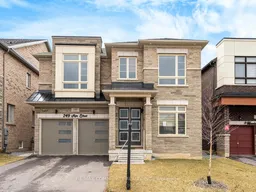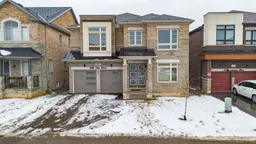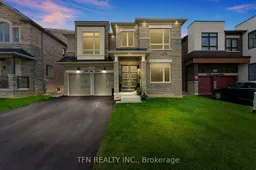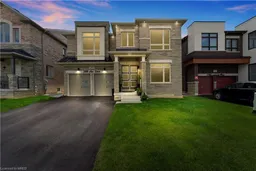Welcome to 249 Agro St! A Stunning Family Retreat in Waterdown, Hamilton! Nestled in the heart of Waterdown, this exquisite residence offers a perfect blend of comfort and functionality. With 3446 sq. ft. of carpet-free above-grade living space, you'll feel right at home the moment you step through the door. Main Floor Highlights: The open-concept layout seamlessly connects the main living areas, creating a welcoming and fluid space for everyday living. The kitchen is a true highlight, featuring 24x24 tiled floors, elegant marble countertops, and top-of-the-line stainless steel appliances. Adjacent to the kitchen, the cozy breakfast nook offers a perfect spot to enjoy your morning coffee or step outside to the spacious backyard. Outdoor Oasis: The expansive backyard is an entertainer's dream, ideal for summer BBQs, family gatherings, or simply relaxing in a serene, private setting. Strategically placed pot lights highlight the homes exterior, adding a touch of elegance to the outdoor space. Family Room & Relaxation: The inviting family room, complete with a warm and inviting fireplace, creates the perfect ambiance for intimate evenings and family gatherings. Upper-Level Sanctuary: Upstairs, you'll find a private sanctuary with four generously-sized bedrooms, each with its own ensuite bathroom and ample closet space, ensuring the ultimate privacy for every family member. The master suite is a true retreat, featuring a luxurious5-piece ensuite bathroom and his-and-hers walk-in closets. Lower Level Endless Possibilities: The unfinished walkout basement presents limitless possibilities to suit your needs. Whether you envision a recreation room, a home gym, or an in-law suite, this space is ready for your creative touch. Practicality and Convenience: The spacious two-car garage provides ample storage and room for vehicles, while the homes location offers quick access to major routes like Highway 403 and Highway 6. Enjoy proximity to top-rated schools, parks.
Inclusions: All existing electrical light fixtures, window coverings, stainless steel appliances: refrigerator, microwave wall oven combo, gas cooktop, dishwasher, washer and dryer.







