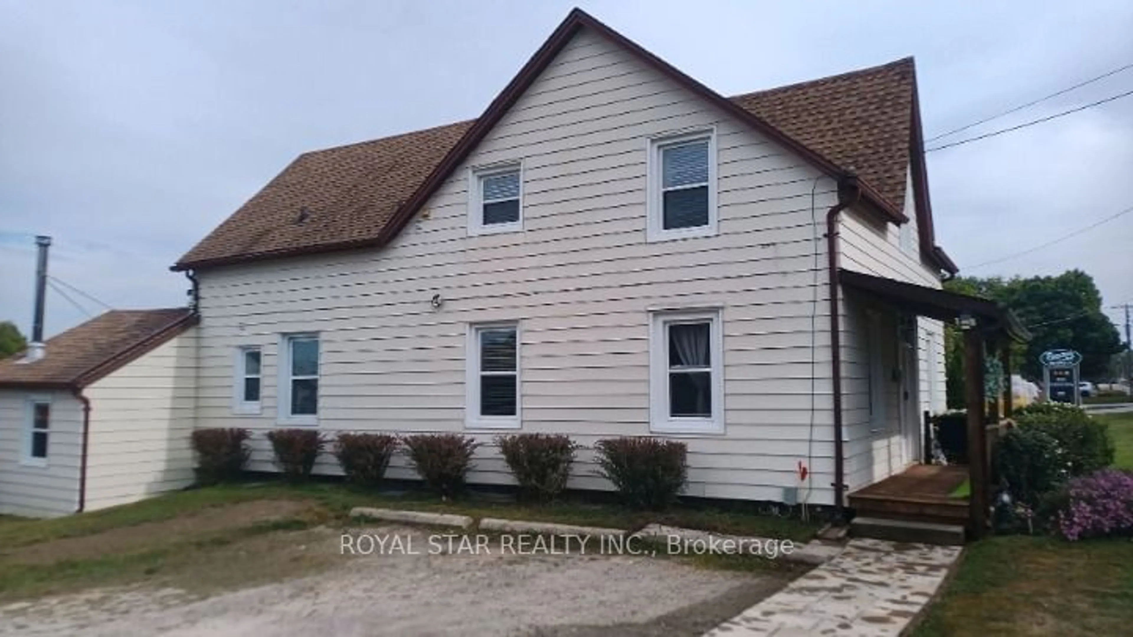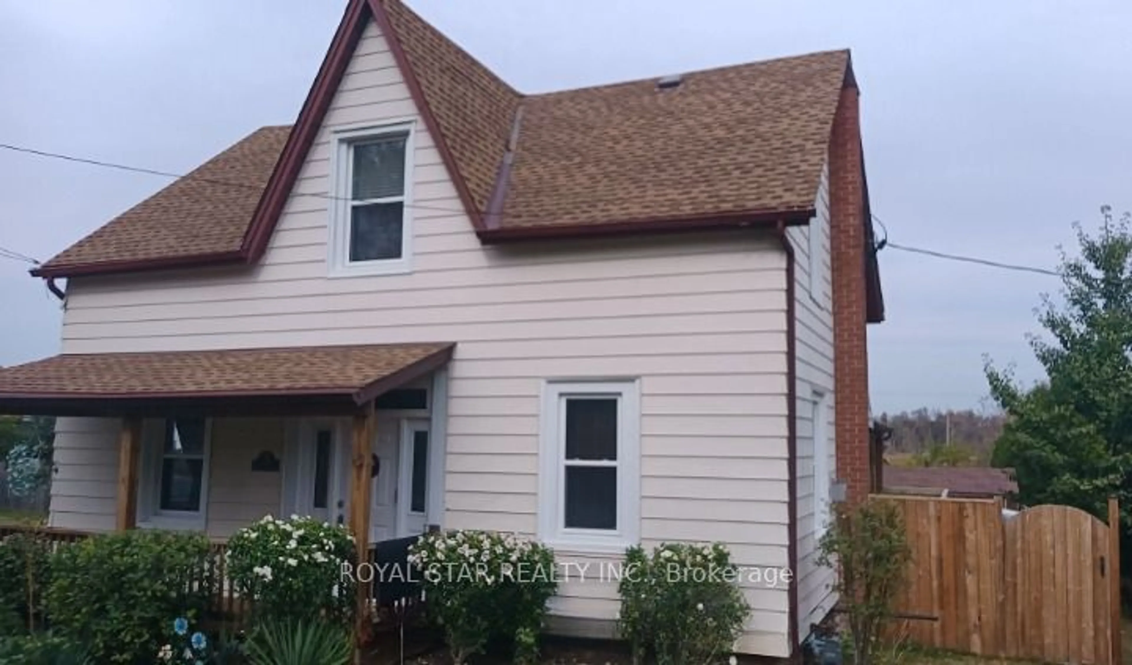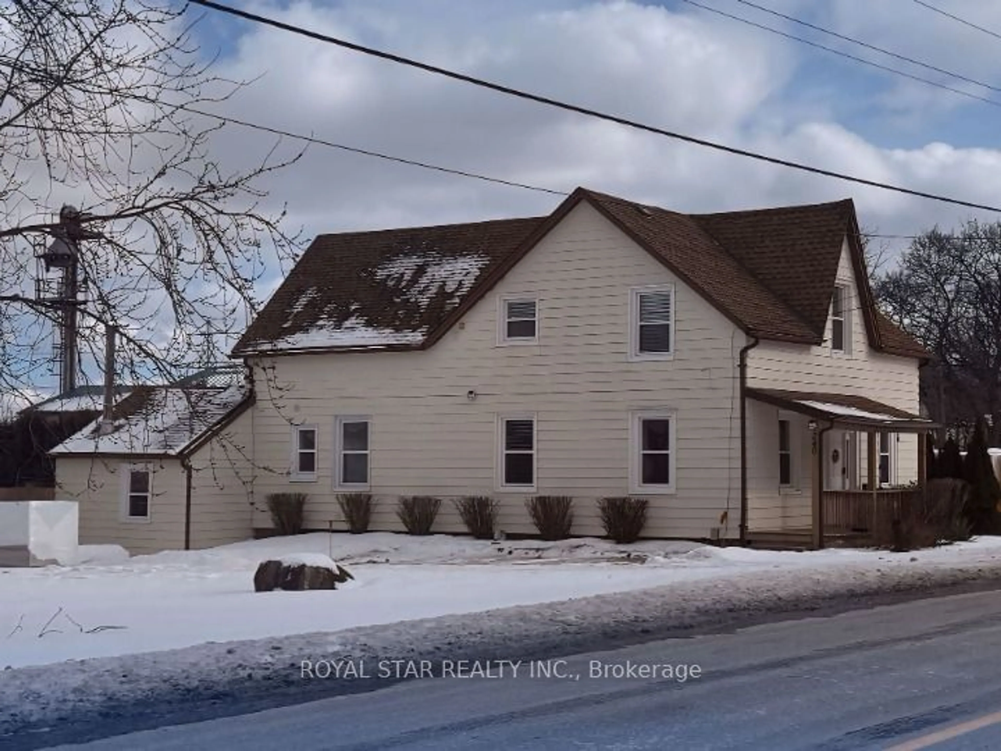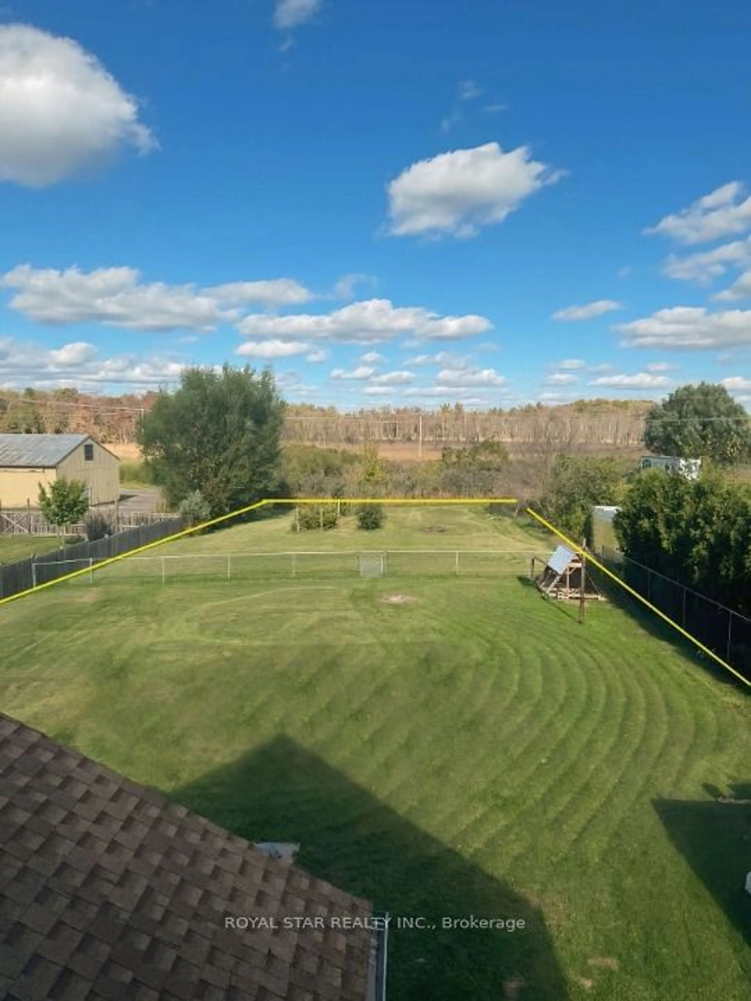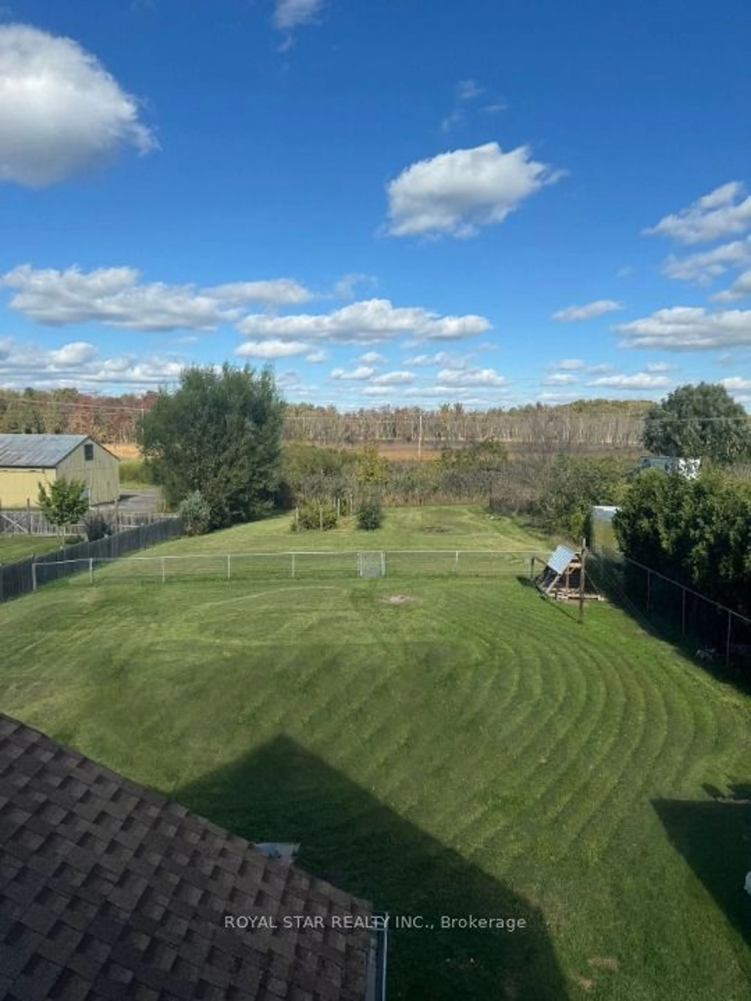Contact us about this property
Highlights
Estimated ValueThis is the price Wahi expects this property to sell for.
The calculation is powered by our Instant Home Value Estimate, which uses current market and property price trends to estimate your home’s value with a 90% accuracy rate.Not available
Price/Sqft-
Est. Mortgage$0/mo
Tax Amount (2024)$4,145/yr
Days On Market18 days
Description
Commercial Potential: Seize a rare opportunity to own over half an acre of fertile land with commercial/settlement S2 zoning in Freelton. This zoning allows for business ventures or investment opportunities in a prime location. A key feature is the legal, grandfathered second suite potential, perfect for rental income or extended family. It includes a private entrance, roughed-in kitchen, dedicated bathroom, garden exit, and a separate hydro panel (currently decommissioned). Charming Residence: This 3,200 sq. ft. home offers 4+1 bedrooms, 2 bathrooms (Full), and a spacious den (optional second kitchen). High ceilings and large windows create a bright, airy atmosphere. The master suite spans the entire east side, offering breathtaking sunrise views, while three additional bedrooms and a large bathroom with a new washer and dryer complete the upper level. Modern Comforts & Rural Beauty: The home features SPC flooring over original hardwood, a large covered deck, and ample natural light. The lush property boasts apple trees, raspberry bushes, grapevines, mint, strawberries, and various herbs. A small chicken coop and a pond sit just outside the fenced area, blending countryside charm with city conveniences just minutes away. Enjoy proximity to schools, parks, lakes, sports fields, community events, and major highways. Recent Upgrades for Peace of Mind: Sump pump Gas furnace Heat pump Windows Well pump Water pressure tank Sediment filter Rental gas water heater New fence Includes all ELFs, wood/vinyl window coverings, patio umbrella & ride-on mower. A perfect blend of investment potential and serene living!
Property Details
Exterior
Features
Parking
Garage spaces -
Garage type -
Total parking spaces 111
Property History
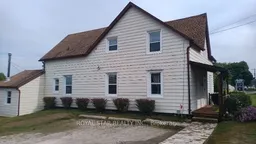 8
8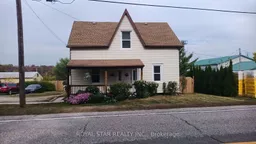
Get up to 1% cashback when you buy your dream home with Wahi Cashback

A new way to buy a home that puts cash back in your pocket.
- Our in-house Realtors do more deals and bring that negotiating power into your corner
- We leverage technology to get you more insights, move faster and simplify the process
- Our digital business model means we pass the savings onto you, with up to 1% cashback on the purchase of your home
