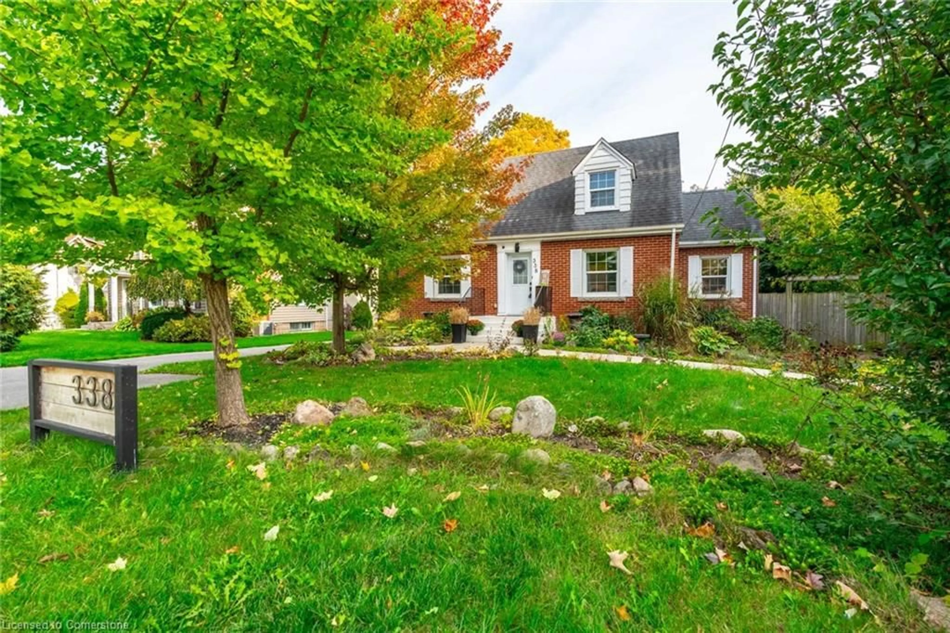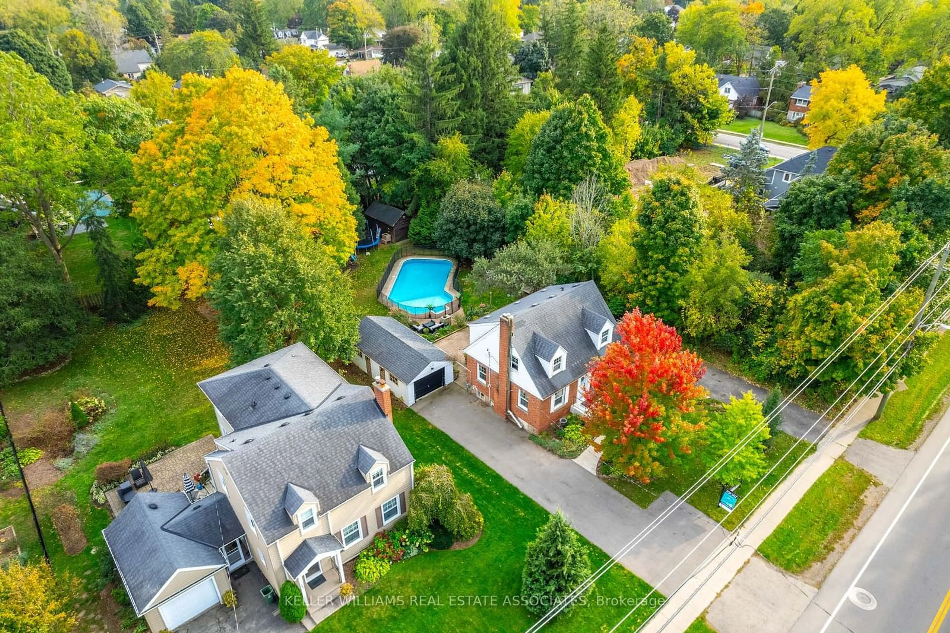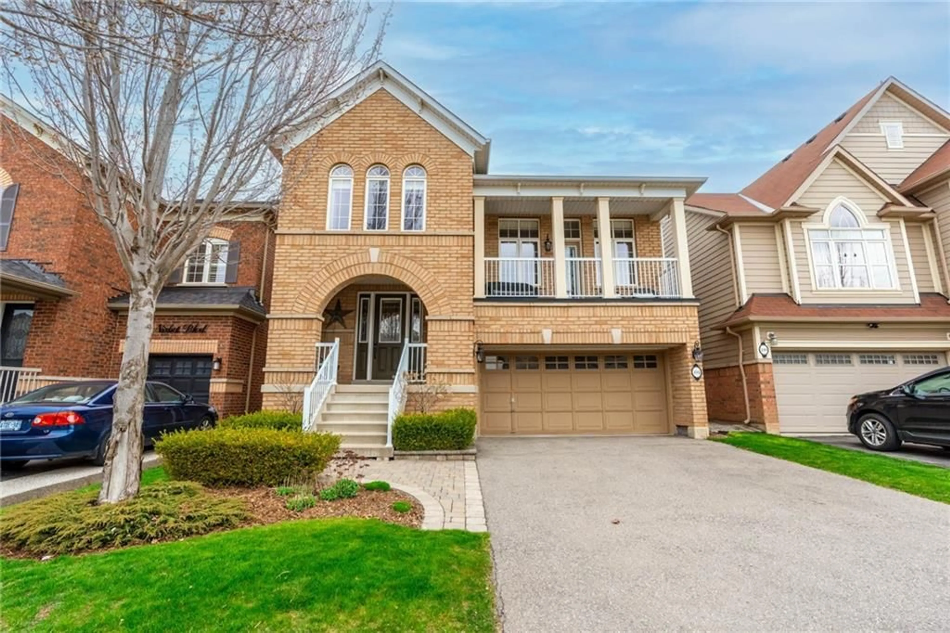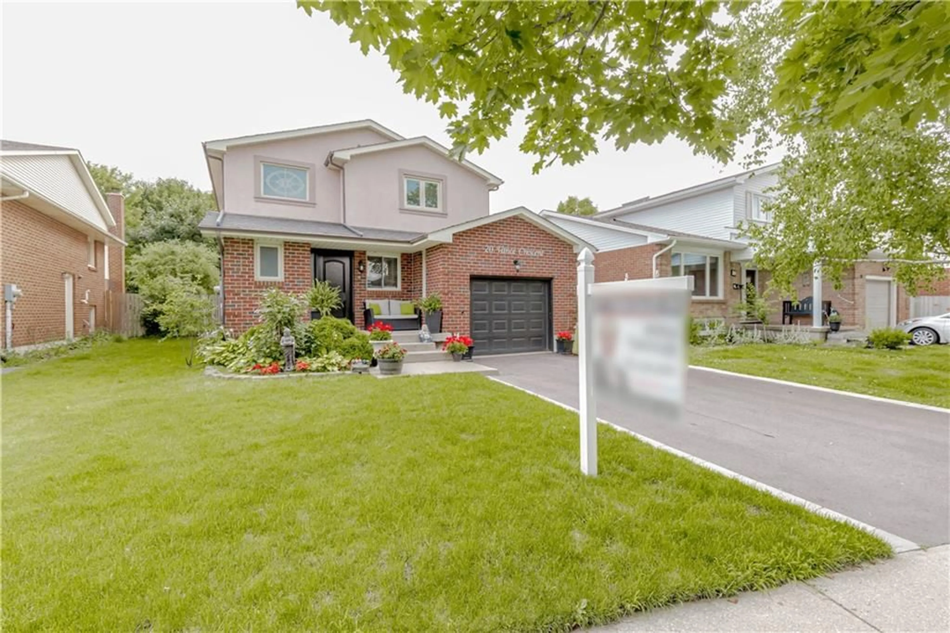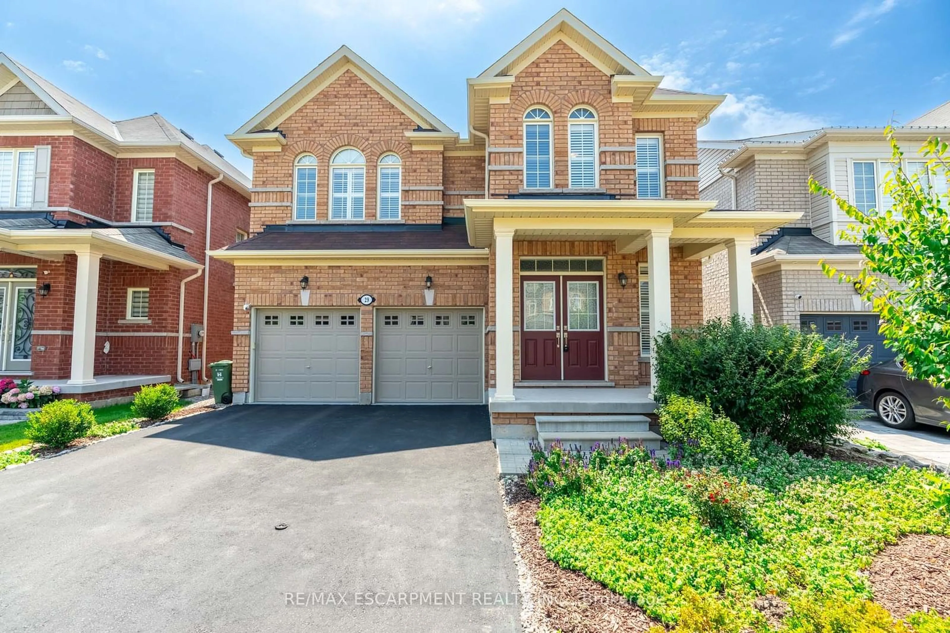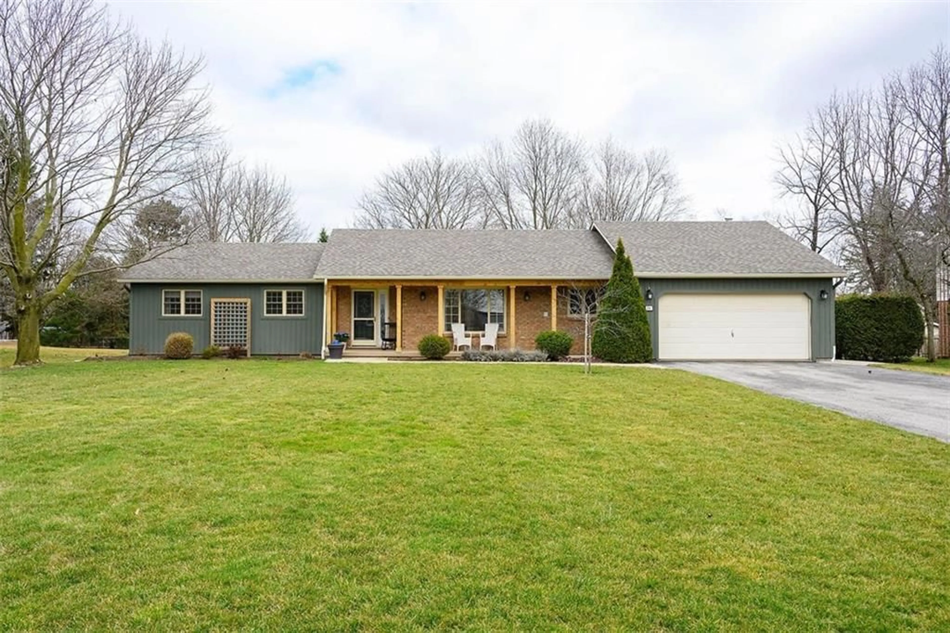24 Trailbank Gdns, Waterdown, Ontario L8B 1Z3
Contact us about this property
Highlights
Estimated ValueThis is the price Wahi expects this property to sell for.
The calculation is powered by our Instant Home Value Estimate, which uses current market and property price trends to estimate your home’s value with a 90% accuracy rate.Not available
Price/Sqft$478/sqft
Est. Mortgage$6,571/mo
Tax Amount (2024)$8,577/yr
Days On Market107 days
Description
Yes, It's Priced Right! Wow, This Is An Absolute Showstopper And A Must-See! Priced To Sell Immediately, This Stunning East-Facing, Fully Detached Home Features 4 Spacious Bedrooms And 4 Washrooms On A Premium Lot Backing Onto Green Space For Ultimate Privacy. From The Moment You Enter The Open-To-Above Foyer, You'll Be Captivated By The Royal Ambiance. With 9' High Ceilings On Both The Main And Second Floors, This Home Offers An Airy, Open Atmosphere. The Main Floor Boasts Separate Living And Family Rooms, With The Family Room Featuring A Cozy Gas Fireplace For Relaxing. Gleaming Hardwood Floors Flow Throughout The Main Level, Complementing The Designer Kitchen With Quartz Countertops, A Stylish Backsplash, Center Island, And Stainless Steel Appliances—Perfect For Cooking And Entertaining! Bonus Main Floor Den/Office, Ideal For Work Or Extra Space! The Luxurious Master Bedroom Offers Two Walk-In Closets And A Stunning 6-Piece Ensuite. Each Of The Four Bedrooms Is Connected To A Washroom For Convenience. The Second Floor Is A Children's Paradise, With Premium Laminate Flooring Throughout, Making It A Carpet-Free Home. Bonus The Second-Floor Loft Can Easily Be Converted Into A 5th Bedroom! The Lookout Basement Provides Potential For Future Expansion With A 200-Amp Upgraded Electrical Panel. With Central Air Conditioning, This Home Is Move-In Ready, Blending Luxury, Space, And Comfort. Schedule Your Viewing Today!
Property Details
Interior
Features
Main Floor
Den
10 x 8Hardwood Floor
Foyer
12 x 10Living Room/Dining Room
18 x 12Hardwood Floor
Breakfast Room
16.09 x 9Hardwood Floor
Exterior
Features
Parking
Garage spaces 2
Garage type -
Other parking spaces 3
Total parking spaces 5
Get up to 1% cashback when you buy your dream home with Wahi Cashback

A new way to buy a home that puts cash back in your pocket.
- Our in-house Realtors do more deals and bring that negotiating power into your corner
- We leverage technology to get you more insights, move faster and simplify the process
- Our digital business model means we pass the savings onto you, with up to 1% cashback on the purchase of your home
