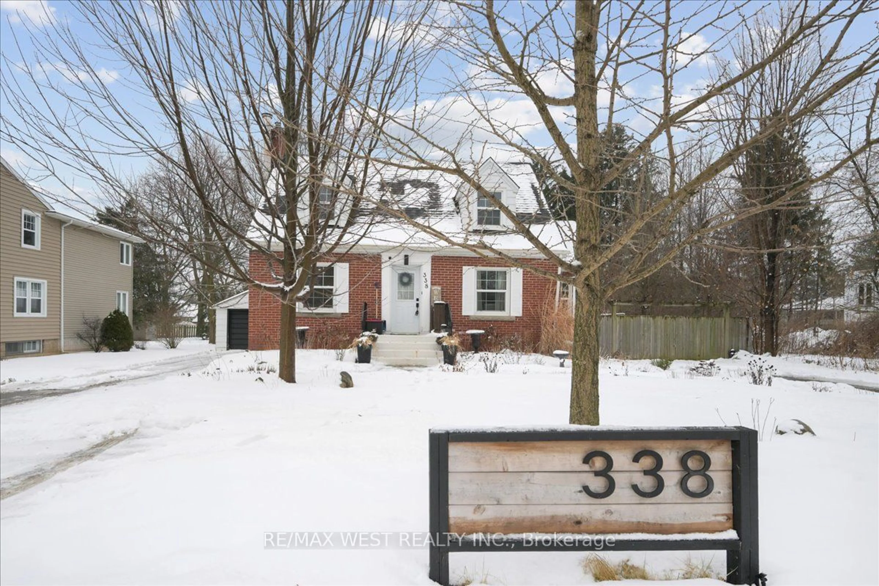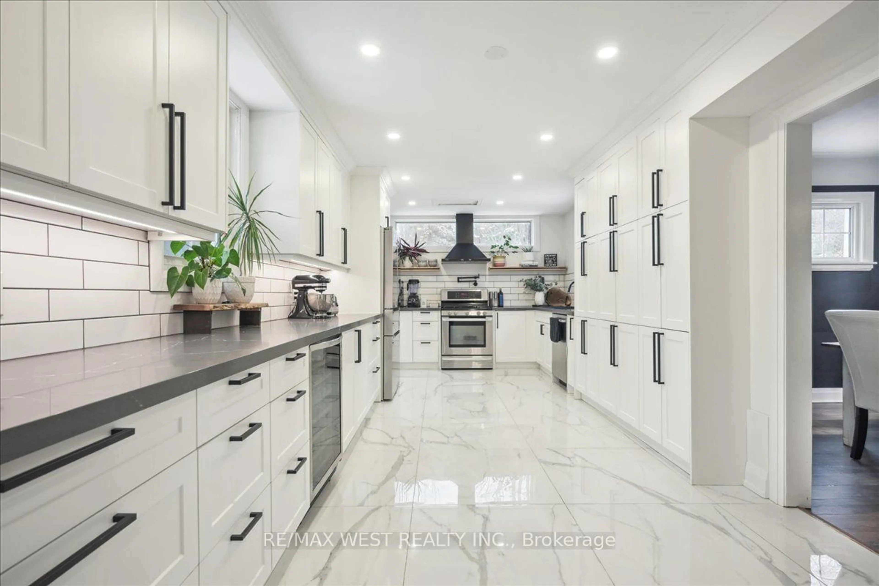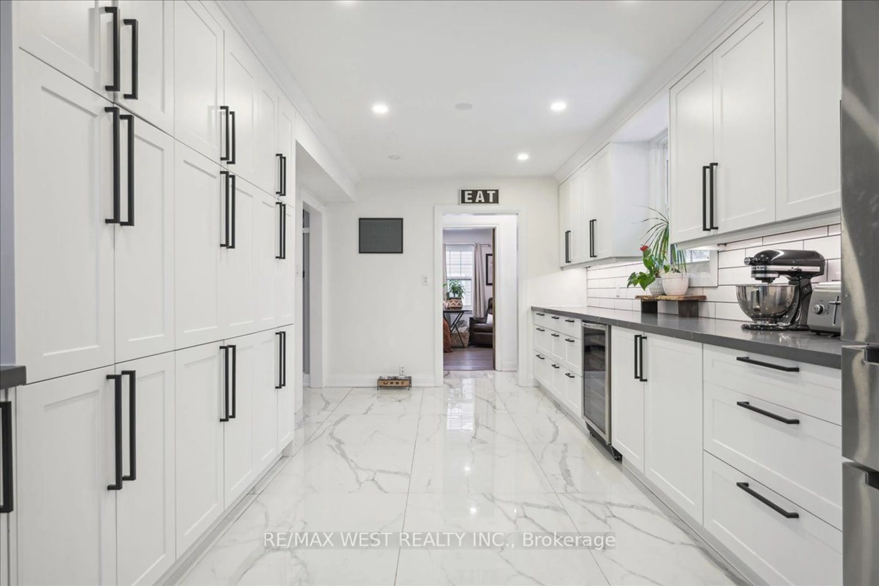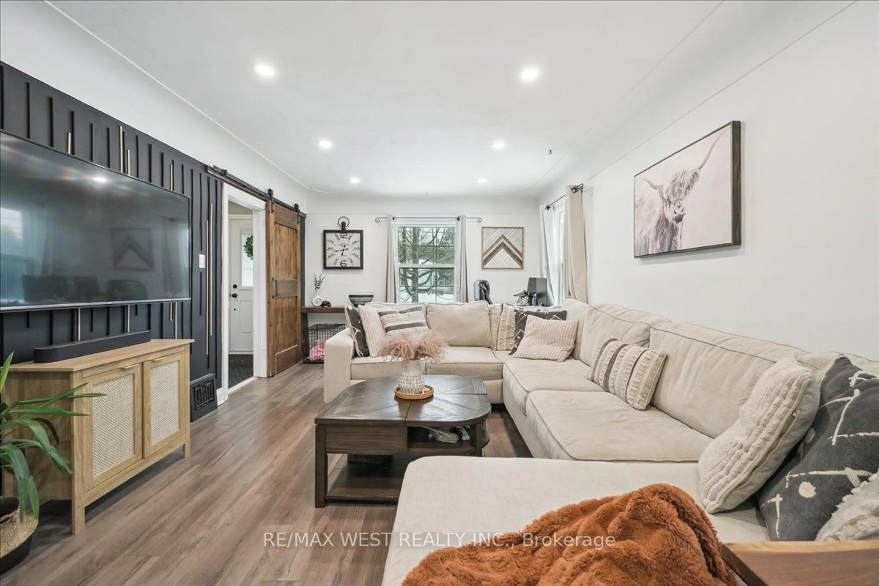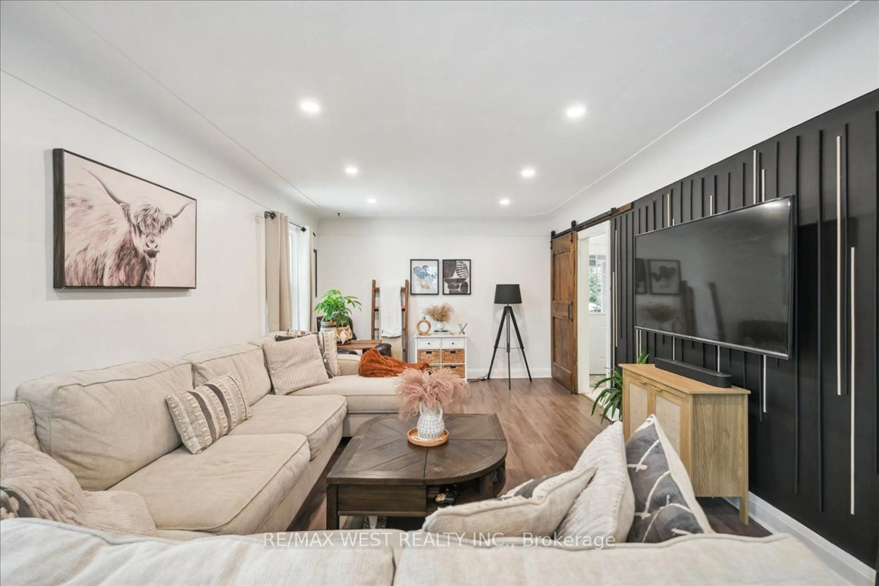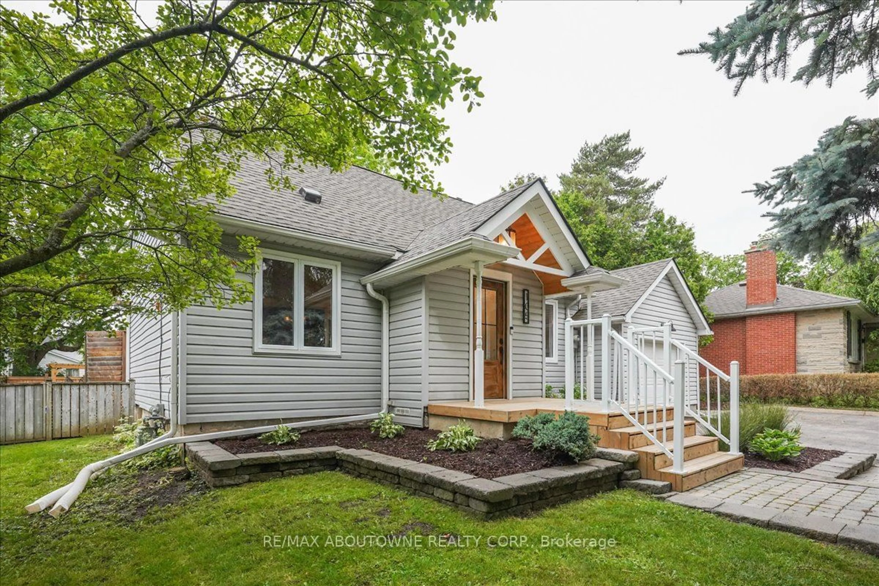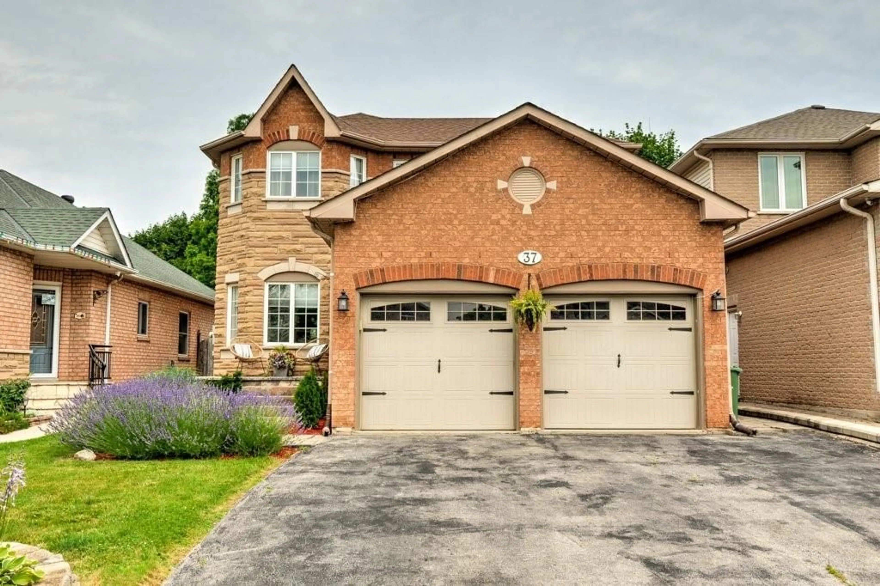338 Parkside Dr, Hamilton, Ontario L0R 2H0
Contact us about this property
Highlights
Estimated ValueThis is the price Wahi expects this property to sell for.
The calculation is powered by our Instant Home Value Estimate, which uses current market and property price trends to estimate your home’s value with a 90% accuracy rate.Not available
Price/Sqft$723/sqft
Est. Mortgage$5,325/mo
Tax Amount (2024)$5,742/yr
Days On Market17 days
Description
Wonderful Waterdown Opportunity! Welcome To 338 Parkside Drive! This Beautiful Maintained And Extensively - Updated Detach 3+1 Bedroom/2 Bath 1.5-Storey Family Home With Finished Bsmt Sitting ON A Massive 0.3 Acre (75x173.5 Ft) Lot With Inground Pool And Entertainer's Yard Offers All A Growing Family Could Ask For.... And More! With A Great Layout Featuring Formal Living & Dining Areas, A Huge Modern Kitchen Completely Redesigned And Renovated In 2022 Featuring Sleek Cabinetry, Quartz Countertops And S/S Appliances... Truly The Heart Of The Home. Three Large Bedrooms Await Upstairs As Well As A Freshly Renovated 3 Piece Bathroom W/ Walk-In Shower Back Downstairs, A Fully Finished Bsmt With 4th Potential Bdrm, Rec Room W/ Fireplace And Renovated Combined 4 Piece Bath/Laundry Room. Last But Certainly Not Least, The Warmer Months Can't Come Soon Enough For You And Your Family To Enjoy The Incredible Backyard Oasis Complete W/ Large Inground Saltwater Pool, Oversize Deck And Lush Trees And Greenery. Wow.... Truly Not One To Miss. Fantastic Location Offering Loads Of Privacy Yet Still Very Close To All Major Amenities. $100K+ Spent On Recent Renos/Upgrades.(2022 - Kitchen/Main & 2nd Flr Flooring/Bsmt Bathroom/Laundry/Living Room Potlights - 2022.
Property Details
Interior
Features
Main Floor
Living
6.83 x 3.59Laminate / Open Concept / Bay Window
Dining
3.67 x 2.90Laminate / Formal Rm / Window
Kitchen
6.67 x 3.03Open Concept / Stainless Steel Appl / Quartz Counter
Exterior
Features
Parking
Garage spaces 1
Garage type Detached
Other parking spaces 8
Total parking spaces 9
Property History
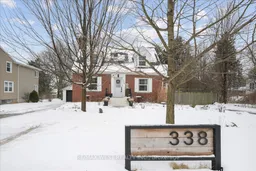 21
21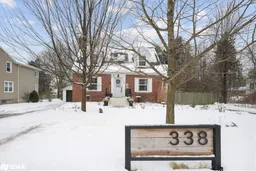
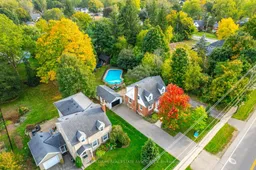
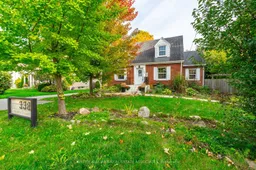
Get up to 1% cashback when you buy your dream home with Wahi Cashback

A new way to buy a home that puts cash back in your pocket.
- Our in-house Realtors do more deals and bring that negotiating power into your corner
- We leverage technology to get you more insights, move faster and simplify the process
- Our digital business model means we pass the savings onto you, with up to 1% cashback on the purchase of your home
