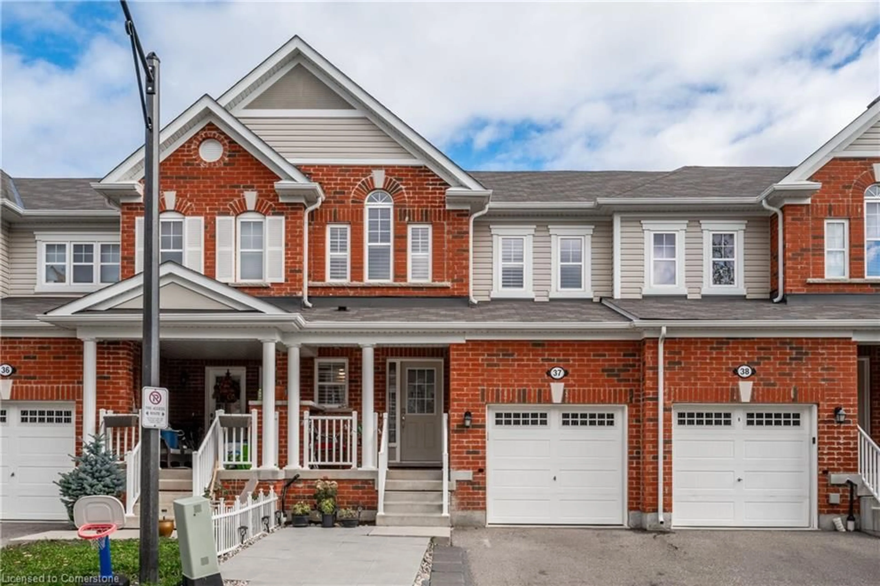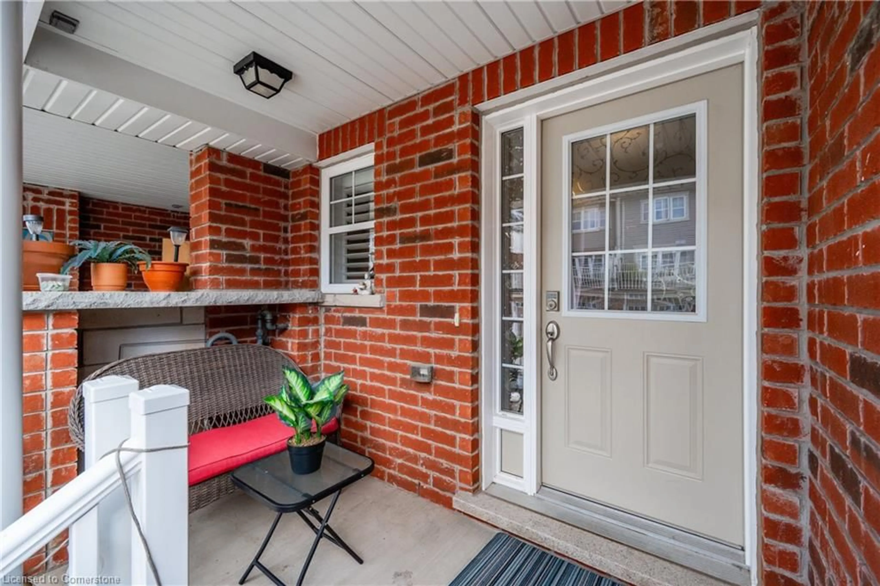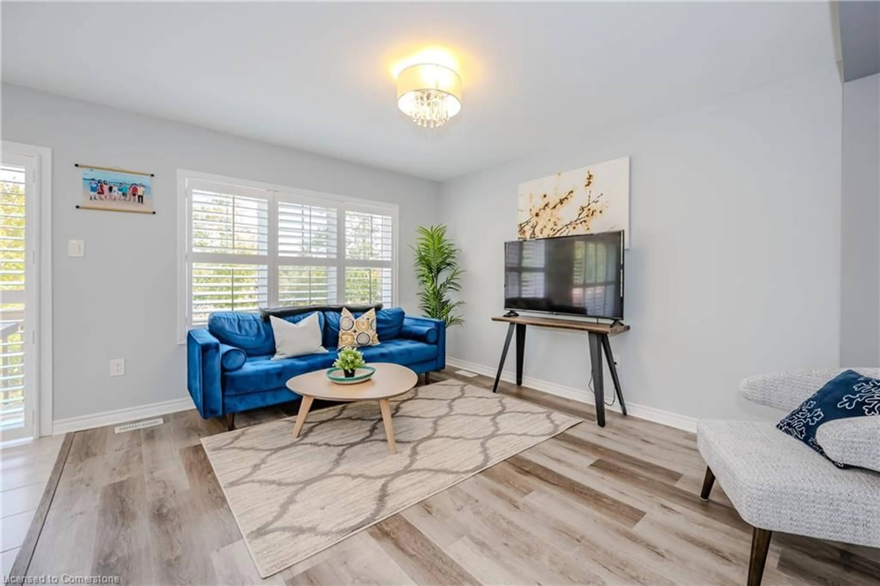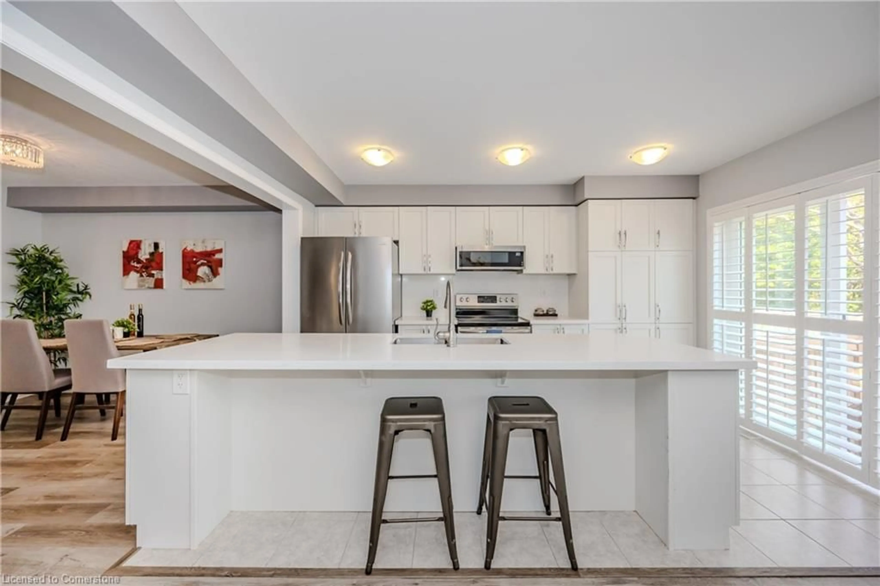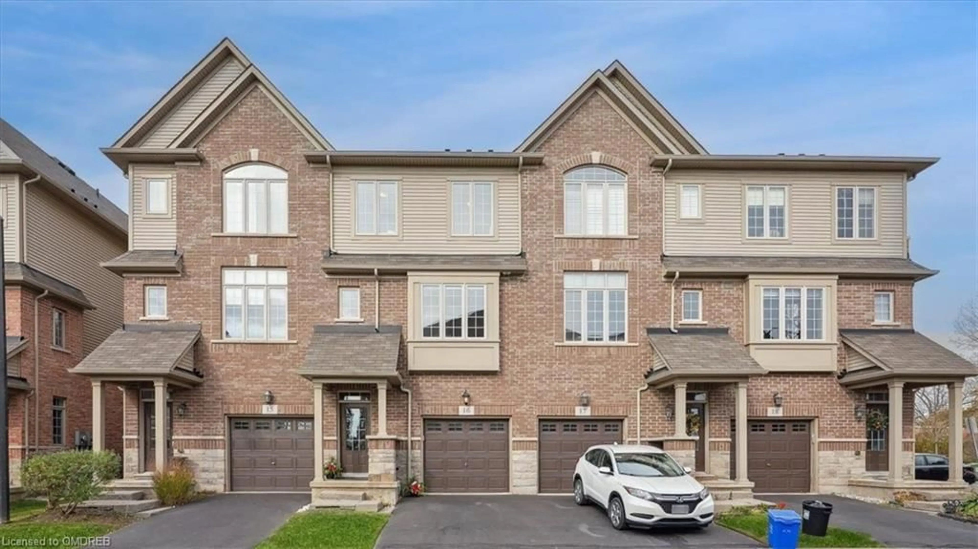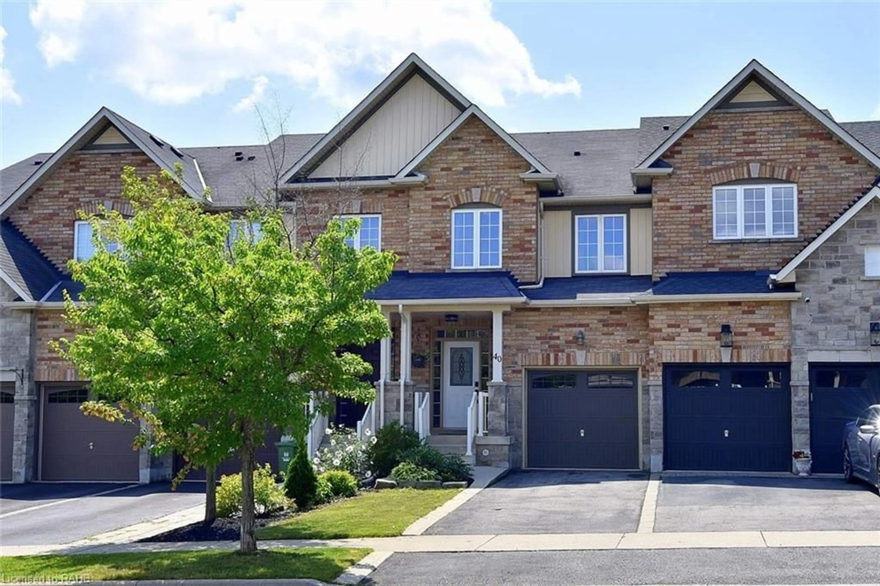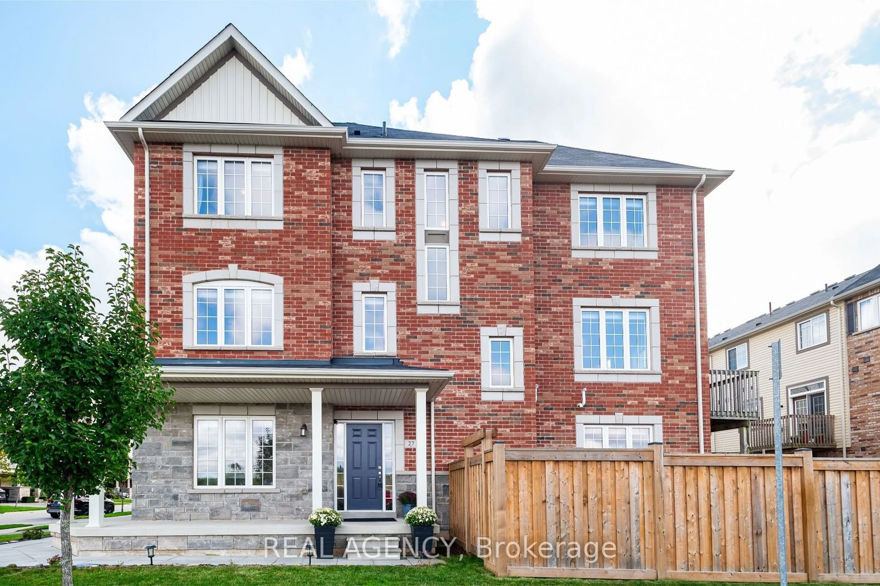230 Avonsyde Blvd #37, Hamilton, Ontario L8B 1T9
Contact us about this property
Highlights
Estimated ValueThis is the price Wahi expects this property to sell for.
The calculation is powered by our Instant Home Value Estimate, which uses current market and property price trends to estimate your home’s value with a 90% accuracy rate.Not available
Price/Sqft$635/sqft
Est. Mortgage$3,947/mo
Tax Amount (2024)$5,456/yr
Days On Market3 days
Description
**Stunning 2-Storey Freehold Townhouse in a Serene Cul-De-Sac Backing Onto a Beautiful Ravine!** This elegant townhouse offers an open-concept main floor flooded with natural light. The sophisticated chef's kitchen, complete with stainless steel appliances, opens to a tranquil backyard oasis overlooking the ravine. Spacious living and dining areas are ideal for both entertaining and everyday living. The second floor boasts an oak staircase, three generously sized bedrooms, and two beautifully designed bathrooms. The luxurious primary suite features a walk-in closet and a spa-like 4-piece ensuite with stunning ravine views your perfect private retreat. Walkout to ravine backyard with no rear neighbours. **Additional Features:** - Generous unfinished basement, offering endless possibilities for customization - Less than 10 minutes to Highway 403 and Costco - Stainless Steel Bottom-Freezer Counter Depth Fridge - Stove & Dishwasher - Washer & Dryer - Central A/C - Light Fixtures Enjoy peace, privacy, and modern living in this charming home that checks all the boxes. Road access fee $153.46. Don't miss your opportunity to make it yours!
Property Details
Interior
Features
Main Floor
Foyer
3.30 x 2.26Dining Room
3.33 x 4.50Living Room
4.14 x 3.48Kitchen
4.14 x 2.77Exterior
Features
Parking
Garage spaces 1
Garage type -
Other parking spaces 1
Total parking spaces 2
Property History
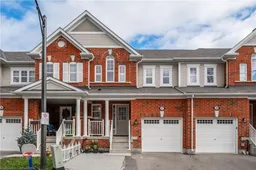 14
14Get up to 1% cashback when you buy your dream home with Wahi Cashback

A new way to buy a home that puts cash back in your pocket.
- Our in-house Realtors do more deals and bring that negotiating power into your corner
- We leverage technology to get you more insights, move faster and simplify the process
- Our digital business model means we pass the savings onto you, with up to 1% cashback on the purchase of your home
