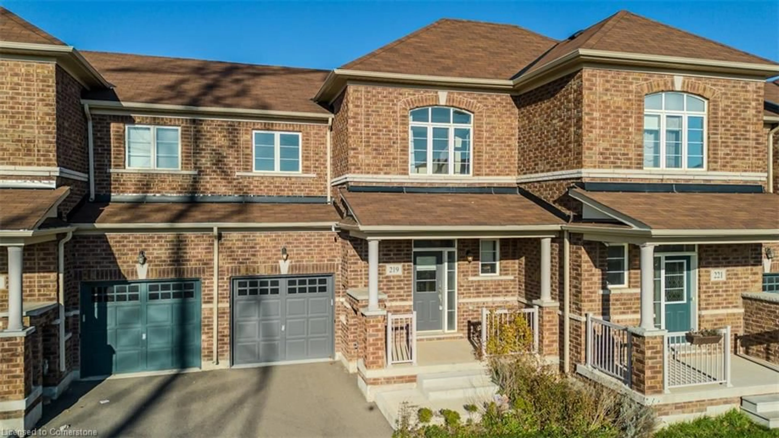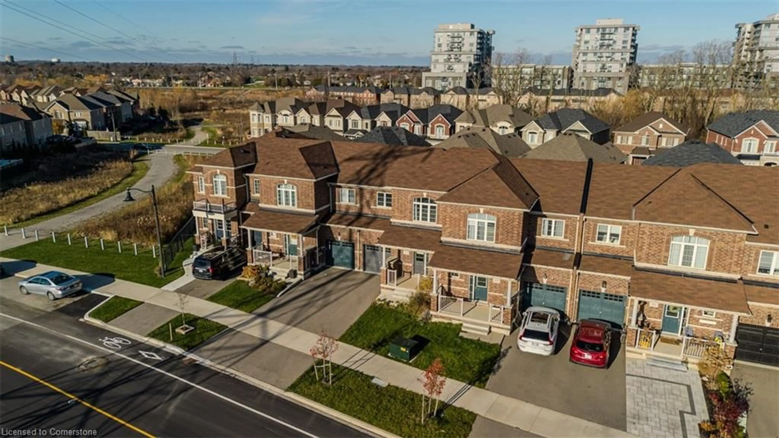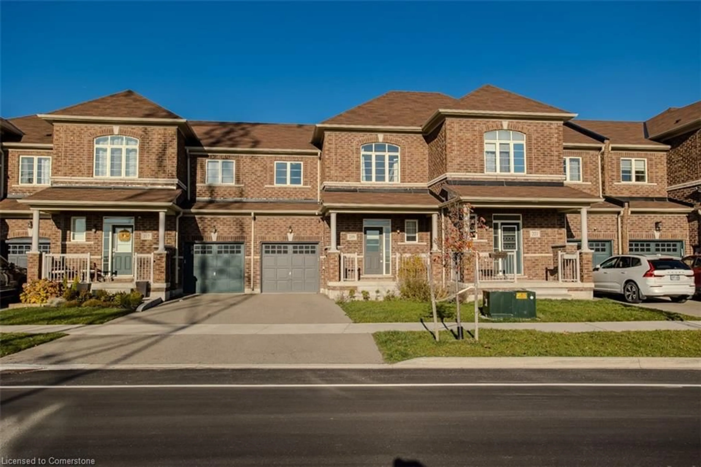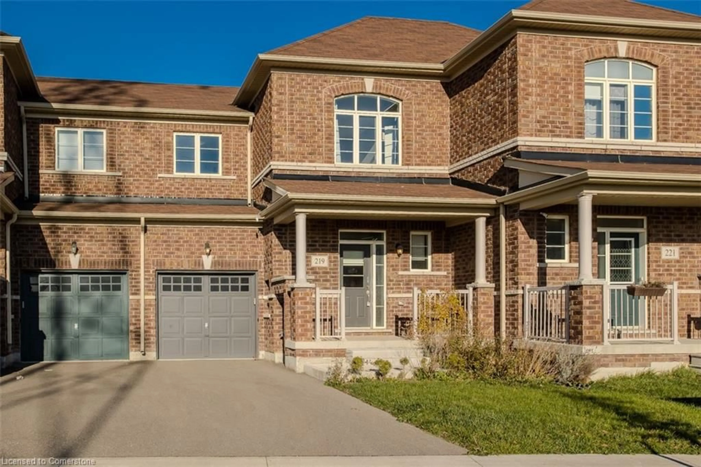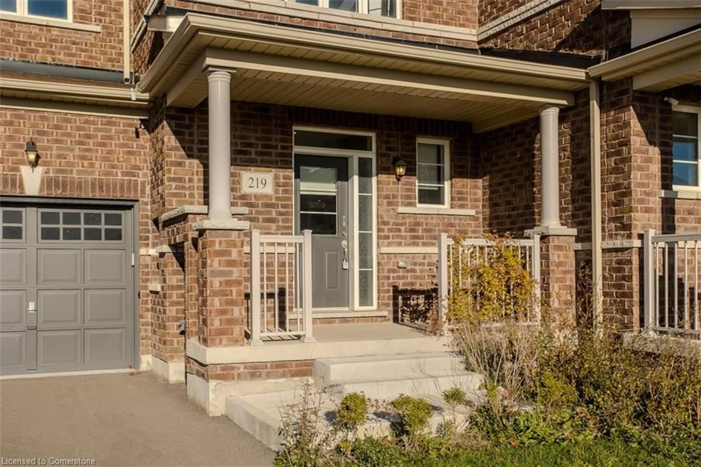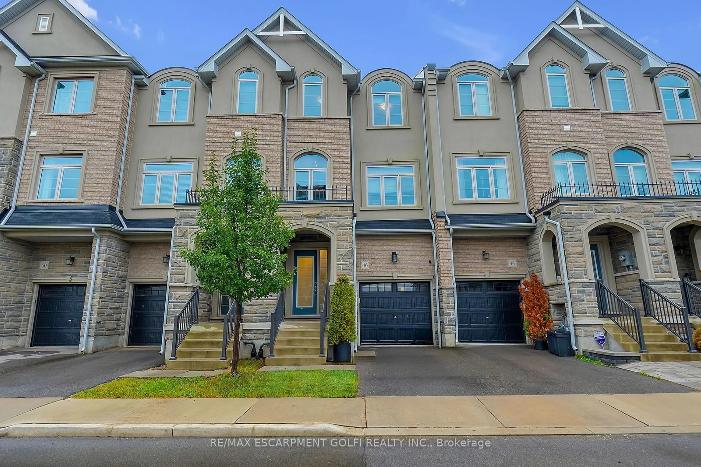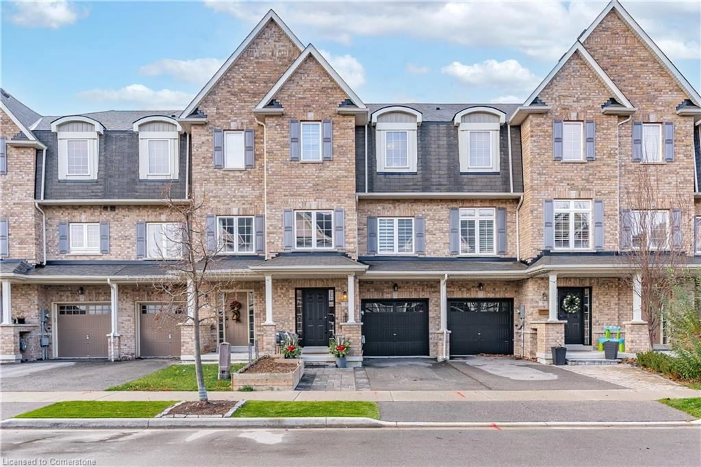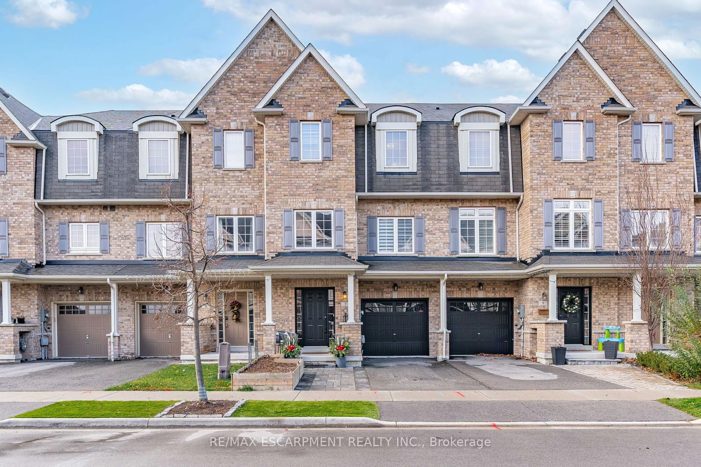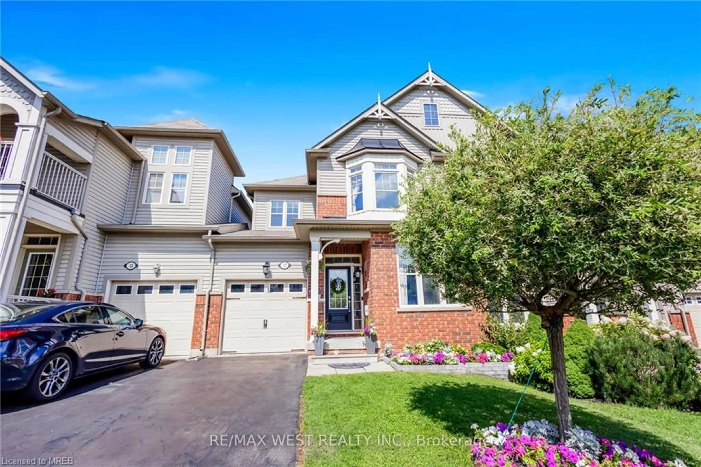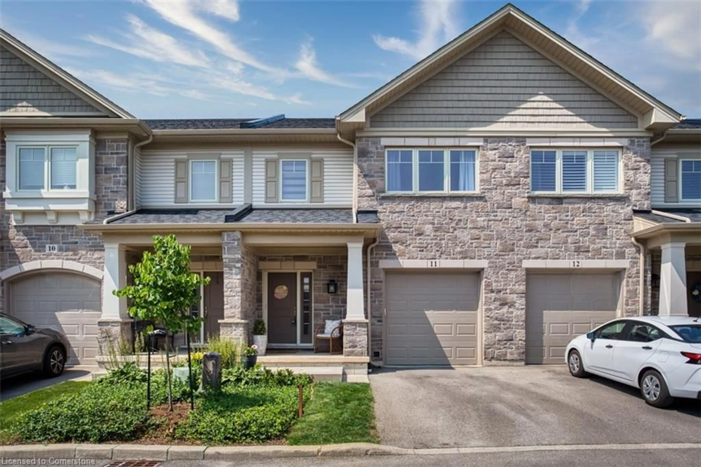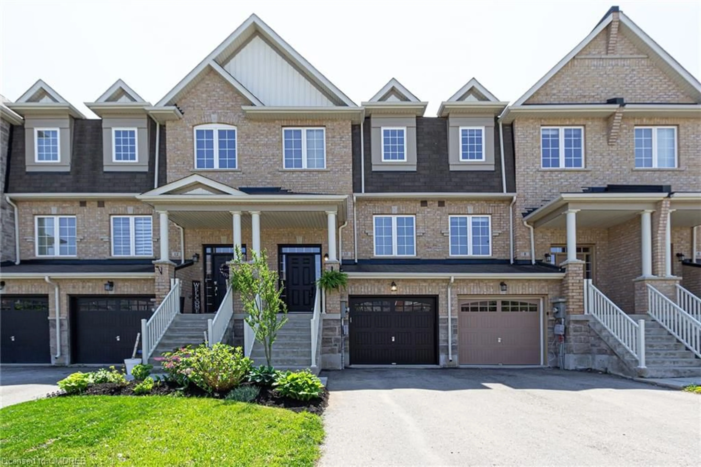219 Skinner Rd, Waterdown, Ontario L8B 1X2
Contact us about this property
Highlights
Estimated ValueThis is the price Wahi expects this property to sell for.
The calculation is powered by our Instant Home Value Estimate, which uses current market and property price trends to estimate your home’s value with a 90% accuracy rate.Not available
Price/Sqft$561/sqft
Est. Mortgage$3,758/mo
Tax Amount (2024)$6,218/yr
Days On Market18 days
Description
Welcome to 219 Skinner Rd, a stunning freehold townhome in the highly sought-after Waterdown community. The open-concept main floor features an inviting entryway with a hardwood staircase leading to a spacious eat-in kitchen. The kitchen is highlighted by an oversized 8’x4’ island with a breakfast bar, luxury GE appliances, French door fridge, 6-burner gas range, under-cabinet lighting, stylish backsplash, and pantry. The combined living and dining rooms are bright and versatile, with large windows that flood the home with natural light. A sleek 2pc powder room completes the main floor. Upstairs, the expansive primary bedroom features a walk-in closet and an ensuite with a glass shower and soaker tub. Two additional spacious bedrooms share the nicely appointed 4pc bath. The walk-out unfinished basement offers endless potential with 3pc rough-in bath, large above grade windows and includes a 12’x5’ cold cellar. Outside, the fully fenced backyard offers green space for children to play safely. Rare direct access to the garage from the backyard adds privacy and convenience. This family-friendly home is within walking distance to schools, public transit, parks, and local amenities, offering the perfect blend of convenience and comfort. Move-in ready and meticulously maintained, this home is ideal for those seeking a modern, turnkey residence. Don’t miss this exceptional property!
Property Details
Interior
Features
Main Floor
Bathroom
0.91 x 2.182-piece / tile floors
Eat-in Kitchen
4.11 x 4.85double vanity / open concept / pantry
Breakfast Room
2.90 x 2.06open concept / tile floors
Living Room/Dining Room
3.71 x 5.59laminate / open concept
Exterior
Features
Parking
Garage spaces 1
Garage type -
Other parking spaces 2
Total parking spaces 3
Get up to 1% cashback when you buy your dream home with Wahi Cashback

A new way to buy a home that puts cash back in your pocket.
- Our in-house Realtors do more deals and bring that negotiating power into your corner
- We leverage technology to get you more insights, move faster and simplify the process
- Our digital business model means we pass the savings onto you, with up to 1% cashback on the purchase of your home
