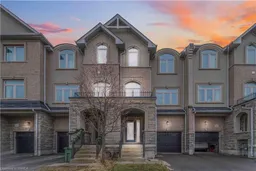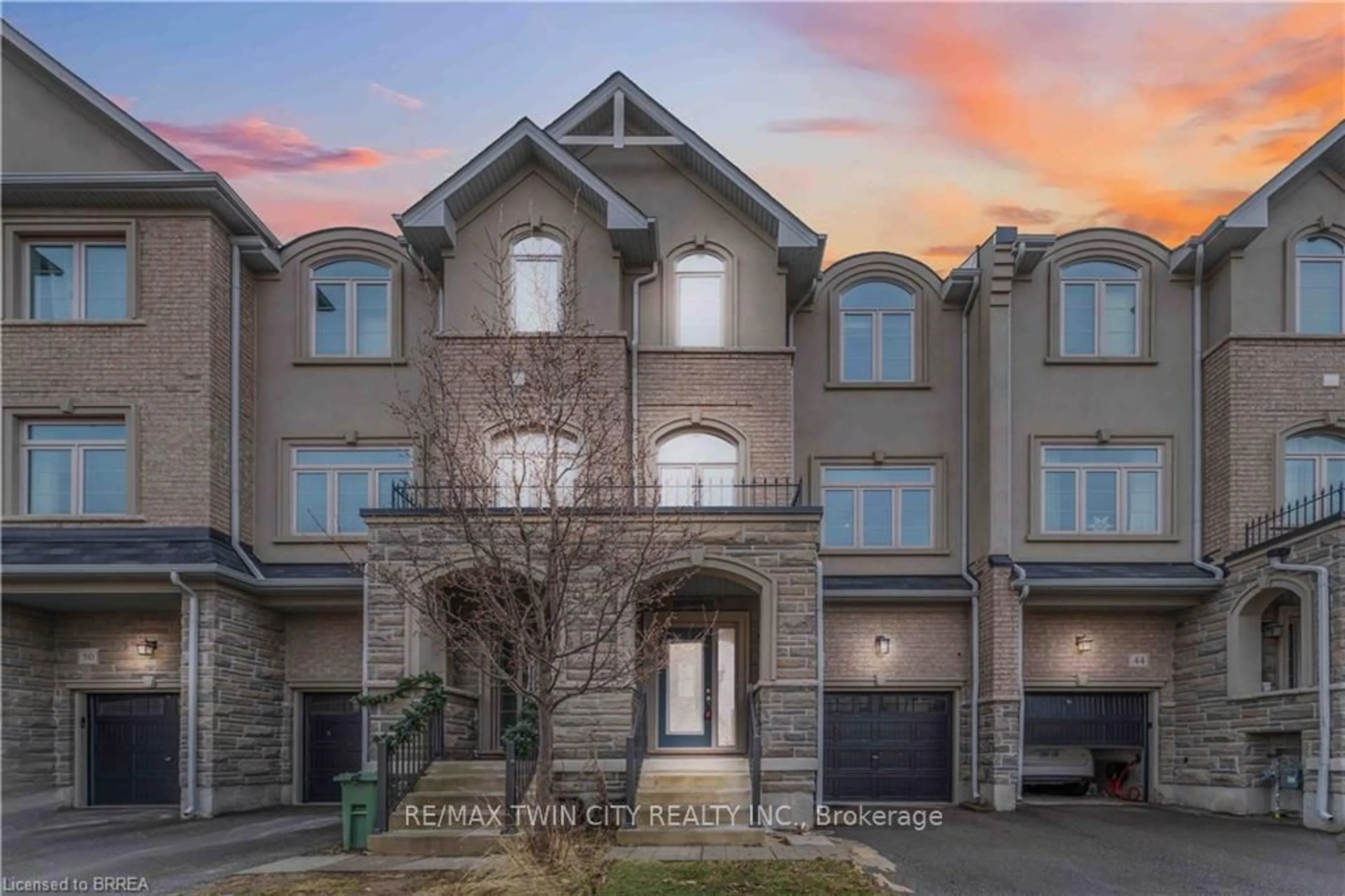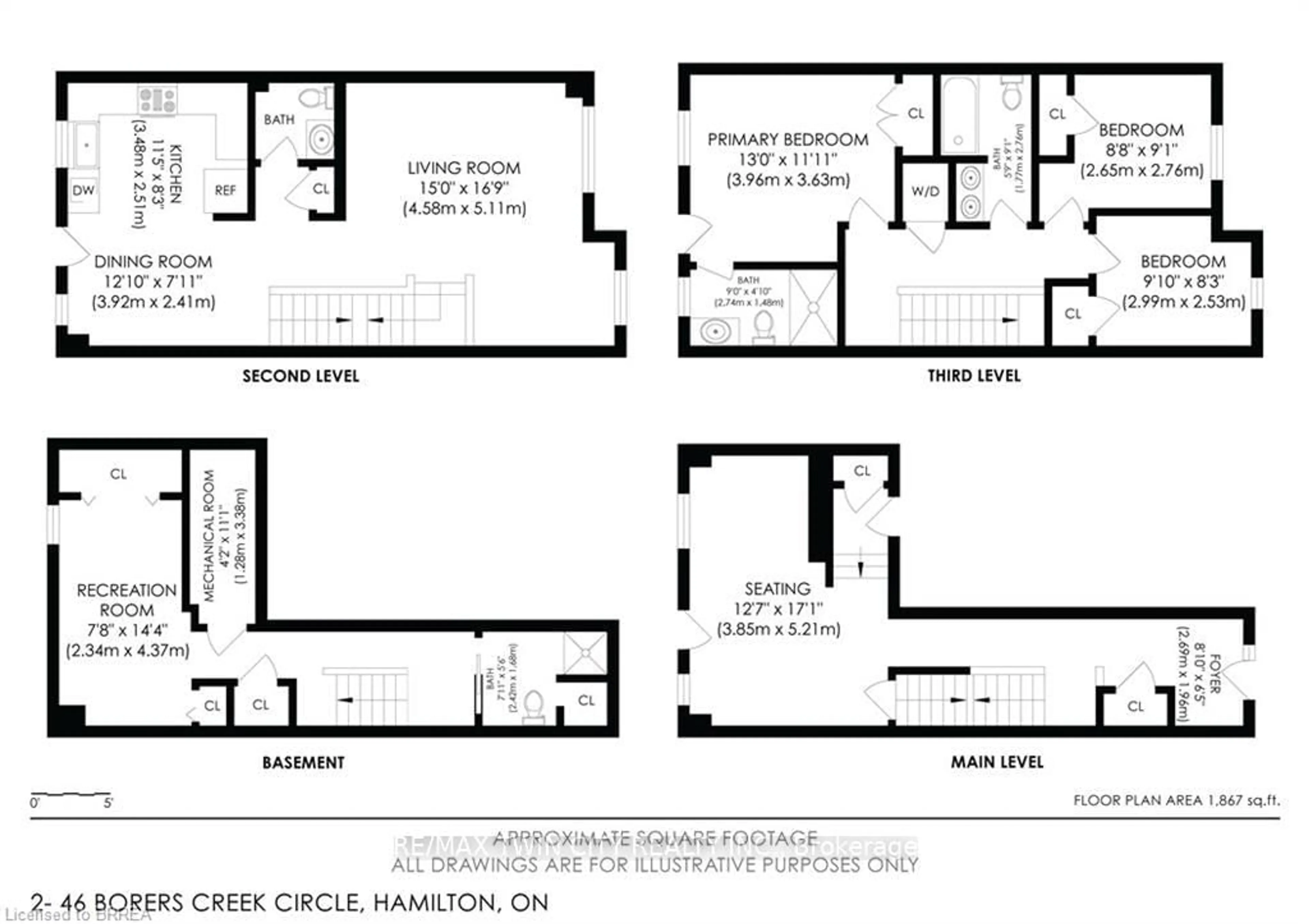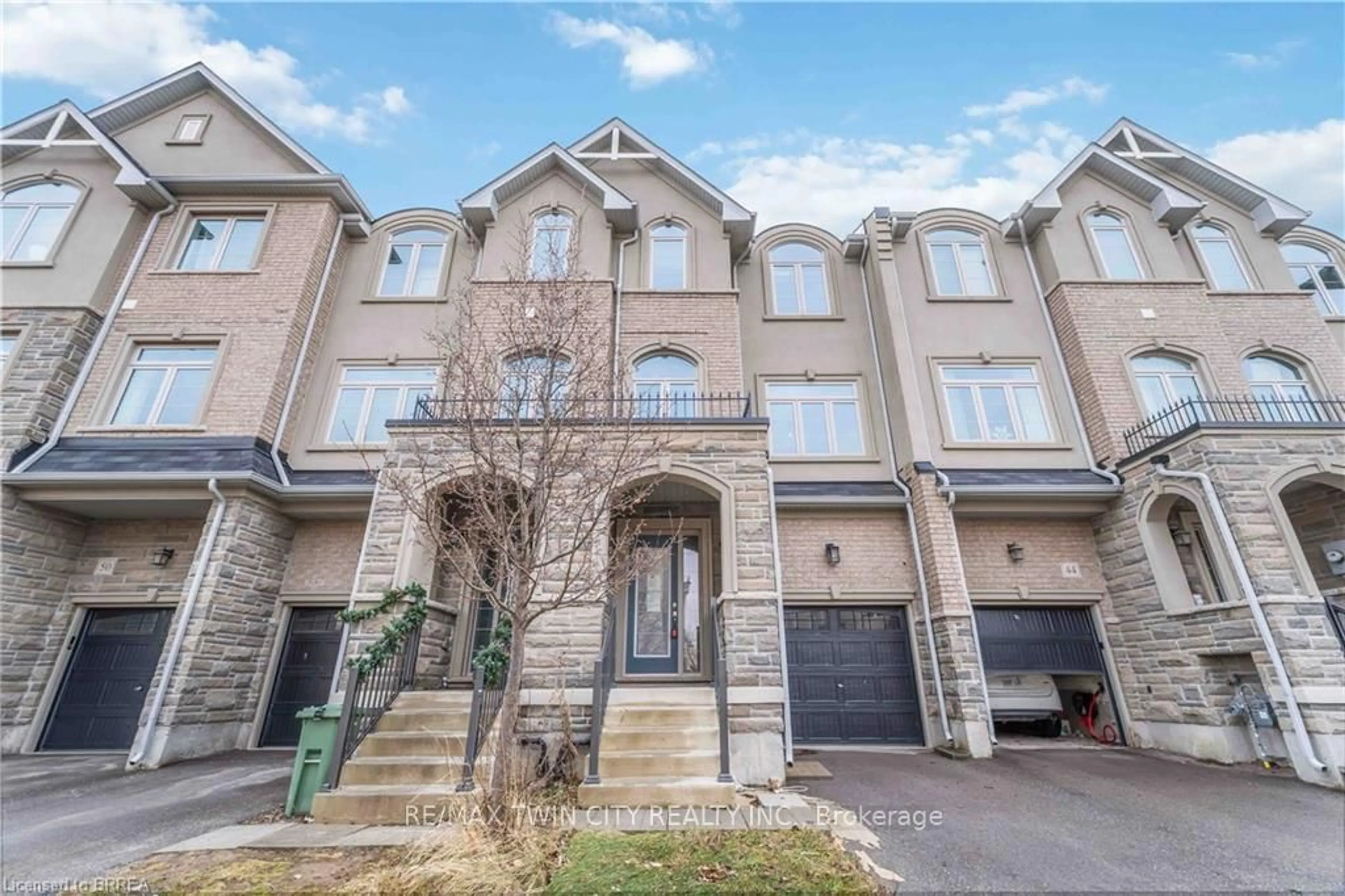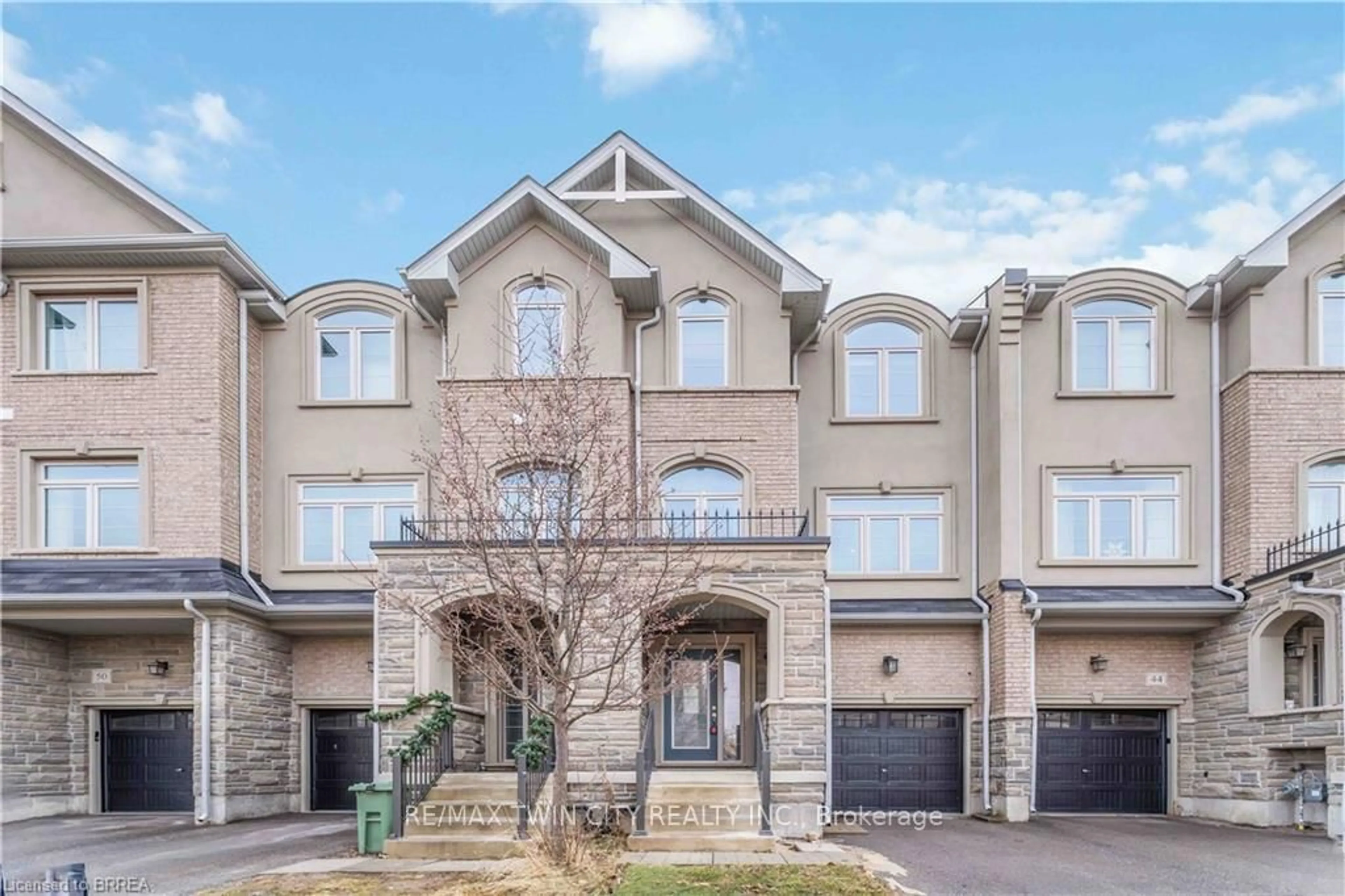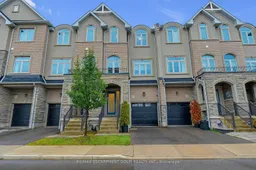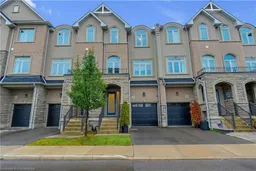46 Borers Creek Circ, Hamilton, Ontario L8B 1W3
Contact us about this property
Highlights
Estimated valueThis is the price Wahi expects this property to sell for.
The calculation is powered by our Instant Home Value Estimate, which uses current market and property price trends to estimate your home’s value with a 90% accuracy rate.Not available
Price/Sqft$484/sqft
Monthly cost
Open Calculator
Description
Welcome to 46 Borers Creek Circle in the heart of Waterdown - a beautifully updated residential condo townhouse located in one of the area's most desirable communities. Surrounded by parks, schools, shopping, dining, and with easy access to major highways, this home offers both everyday convenience and long-term value. The interior has been thoughtfully renovated, featuring engineered flooring, taller baseboards, and upgraded LED dimmable lighting throughout, creating a clean and modern aesthetic. The kitchen and bathrooms are finished with sleek quartz surfaces, complemented by smart, dimmable switches for both style and functionality. The upper level offers well-proportioned bedrooms, a luxurious ensuite with heated floors, lighted cabinetry in all bathrooms, and heated towel racks that provide a spa-like feel. Upstairs laundry adds everyday convenience. The fully finished basement expands the living space and includes a 3-piece washroom with ceramic tile flooring, heated floors, electric towel warmer, baseboard heater, as well as a pantry and additional storage. A rare feature for a townhouse, the home also offers a cedar deck, ideal for outdoor relaxation and entertaining. Additional highlights include a whole-house water filtration system and a finished, heated garage complete with epoxy flooring and ceiling storage racking, offering both functionality and durability. The property is being sold "AS IS, WHERE IS", with no representations or warranties made by the Seller.
Property Details
Interior
Features
Exterior
Features
Parking
Garage spaces 1
Garage type Attached
Other parking spaces 1
Total parking spaces 2
Property History
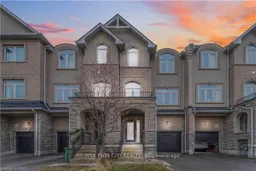 34
34