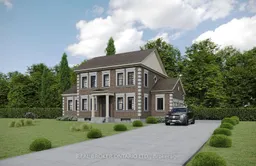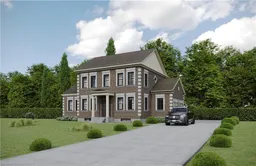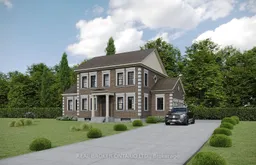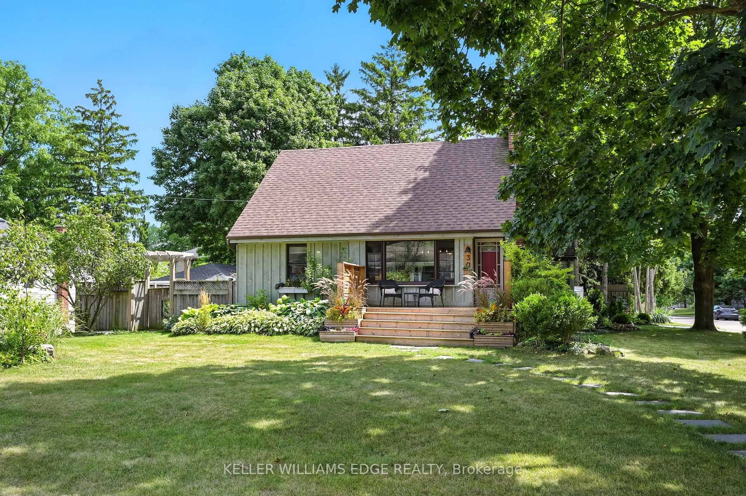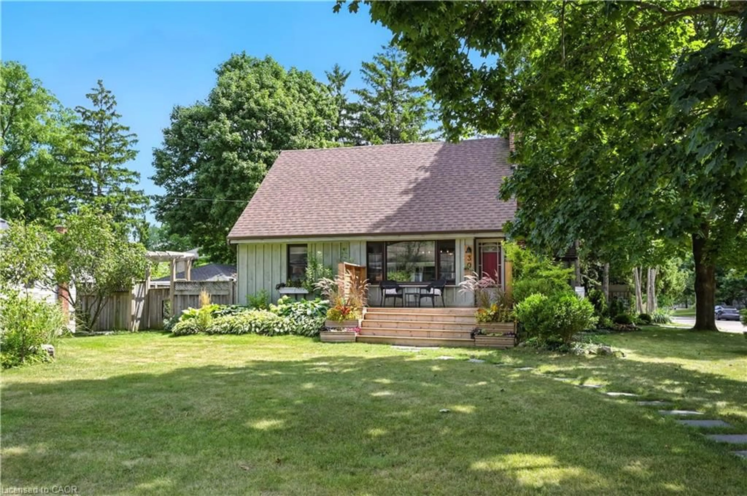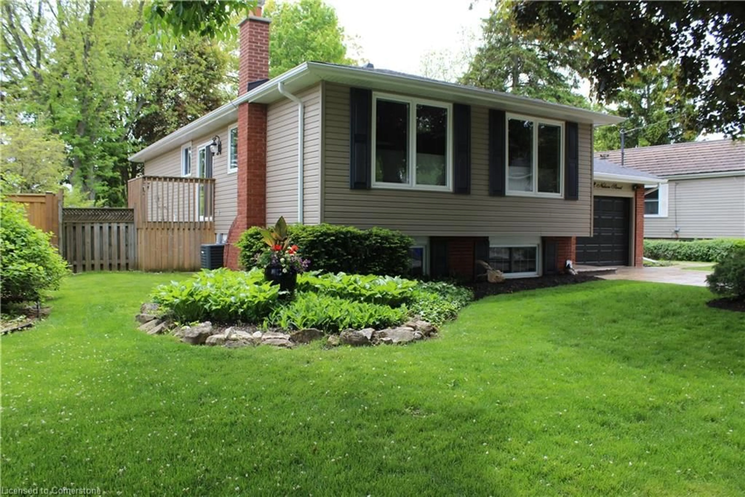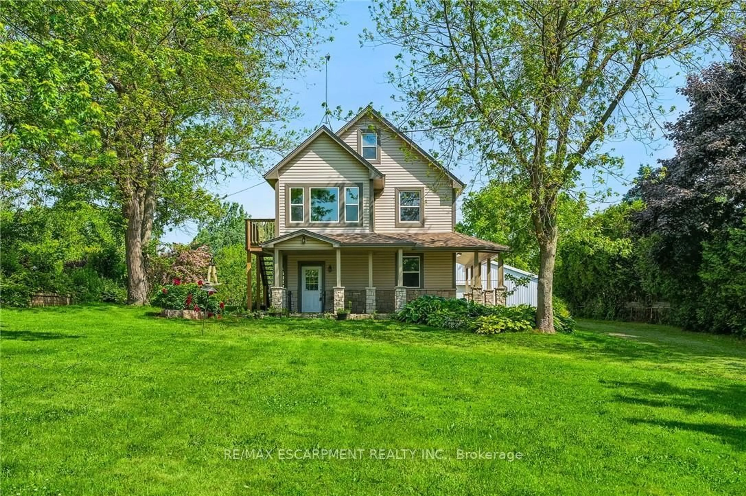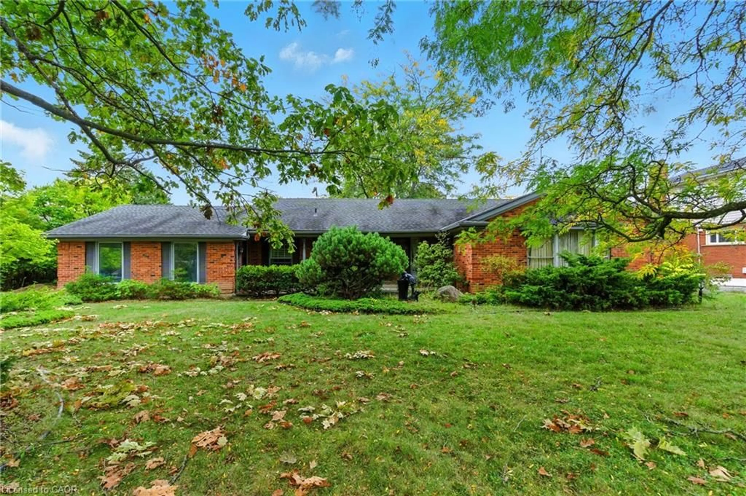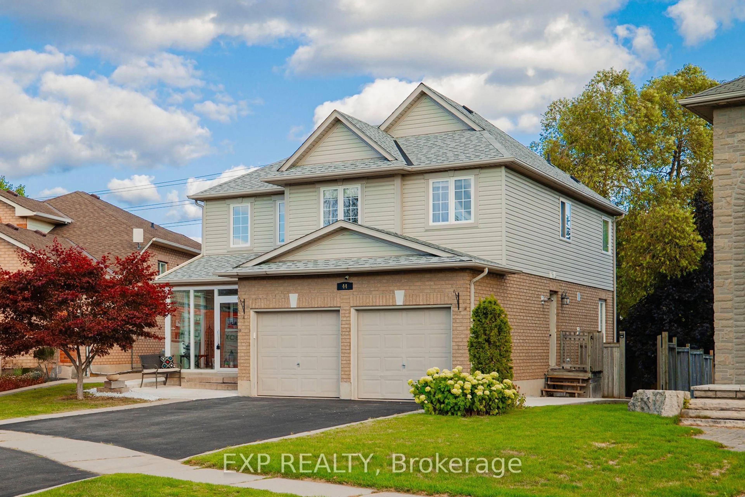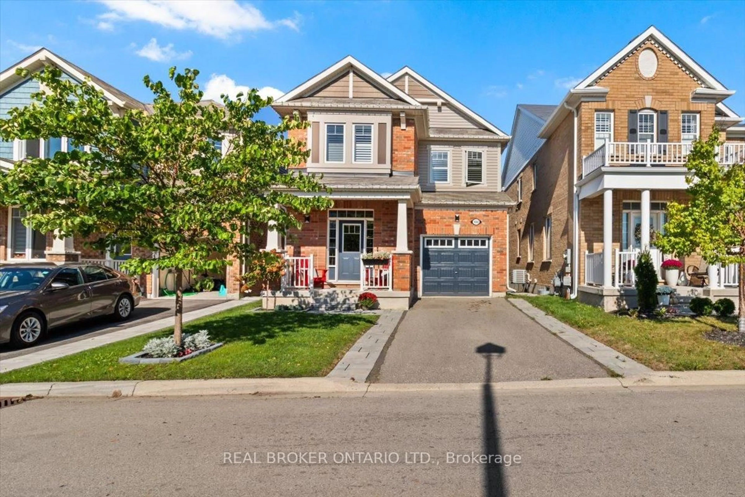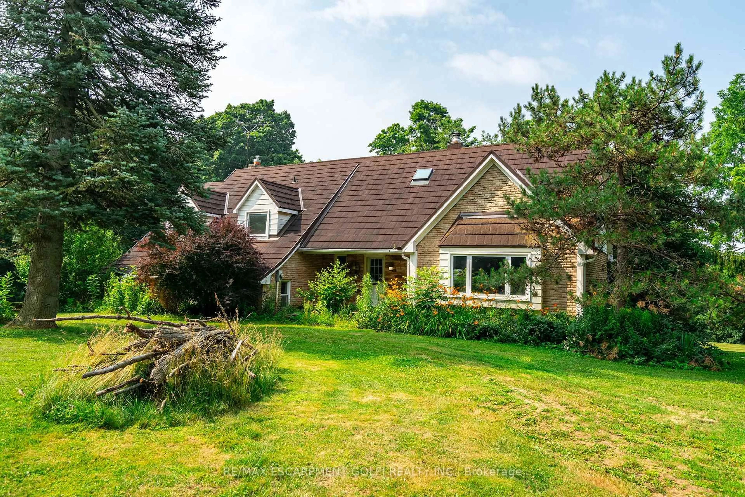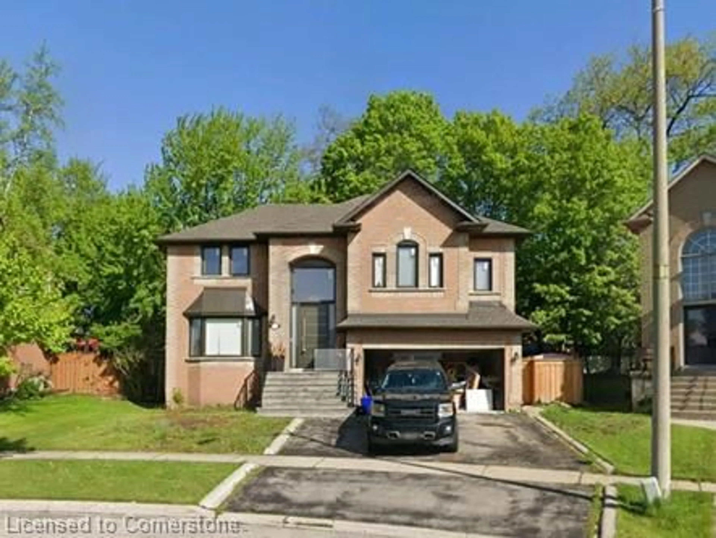NEW BUILD FREEHOLD LUXURY DETACHED HOME ON 1/2+ ACRE LOTS! This model home is called 'The Skimson' and the builder allows customization to this floor plan to change the layout and add up to1000+ square feet! Live in Flamborough's desirable Freelton community in a custom home with occupancy in 2025! This modern masterpiece features gourmet custom kitchens, tastefully designed luxurious bathrooms, 9ft California ceilings, a double attached garage, & basements roughed-in for an accessory unit! There are way too many features to list, so be sure to check out the supplementary feature sheet for more design info. This homes architecturally distinct exterior is sure to catch your eye,and the wide variety of high-quality brick, stone, & vinyl ensures that no two homes are alike. The exterior finishes are relatively low maintenance and easy to care for, making them a homeowners dream. When it comes to climate control, this builders got you covered. With items like upgraded wall, ceiling, and basement slab insulation, Low E argon filled vinyl EnergyStar windows, as well as high efficiency furnaces, ERVs and A/Cs, you know you're going to be cozy during any season. This home is covered by Tarion Warranty Corporations 1-, 2-, and 7-year warranty (ask for more details). Don't miss your chance to join this wonderful community. This type of development is quite rare in the area, and it's proximity to so many other major communities and travel arteries makes it a great opportunity
