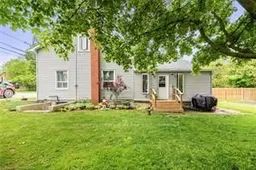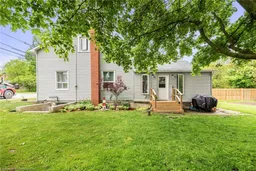Perfect starter Country Home! This 2+1 bedroom, 1-bathroom country home offers over 1,400 sq ft of living space on a generous 0.32 acre lot in the peaceful rural hamlet of Starbane. Originally built in 1847, this 1.5 storey gem has been fully updated, including upgraded insulation, 100 amp wiring and breaker box, plumbing, pot lights throughout the main level and an eat-in kitchen with crisp white cabinetry and appliances.Enjoy the flexible floor plan with a separate dining room, cozy living room and a large upstairs loft space - perfect as a 3rd bedroom, teen retreat, or recreation room. The home is carpet-free (except for the stairs) and features the convenience of main-floor laundry, a water softener, and a water purification system. Outside, you'll love the original stone detached garage with hydro, a vegetable garden ready to plant for homegrown harvests, and plenty of green space for kids and pets to roam. The unfinished walk-up basement offers additional storage or workshop potential. Located on a school bus route with excellent highway access and just minutes from shopping, schools, and amenities, this is a fantastic opportunity to make your move to the countryside without sacrificing convenience. Don't miss your chance - book your viewing today! There is a second driveway on 8th Concession that the owner does not use (potential for 2 additional parking spaces). The window air conditioner is negotiable.
Inclusions: Carbon Monoxide Detector, Dryer, Hot Water Tank Owned, Range Hood, Refrigerator, Smoke Detector, Stove, Washer, chest freezer in the mudroom, wardrobe in the bedroom, all blinds and window coverings, bathroom mirror, ride on lawn mower in the garage. All chattels included are as is & as viewed without warranty.





