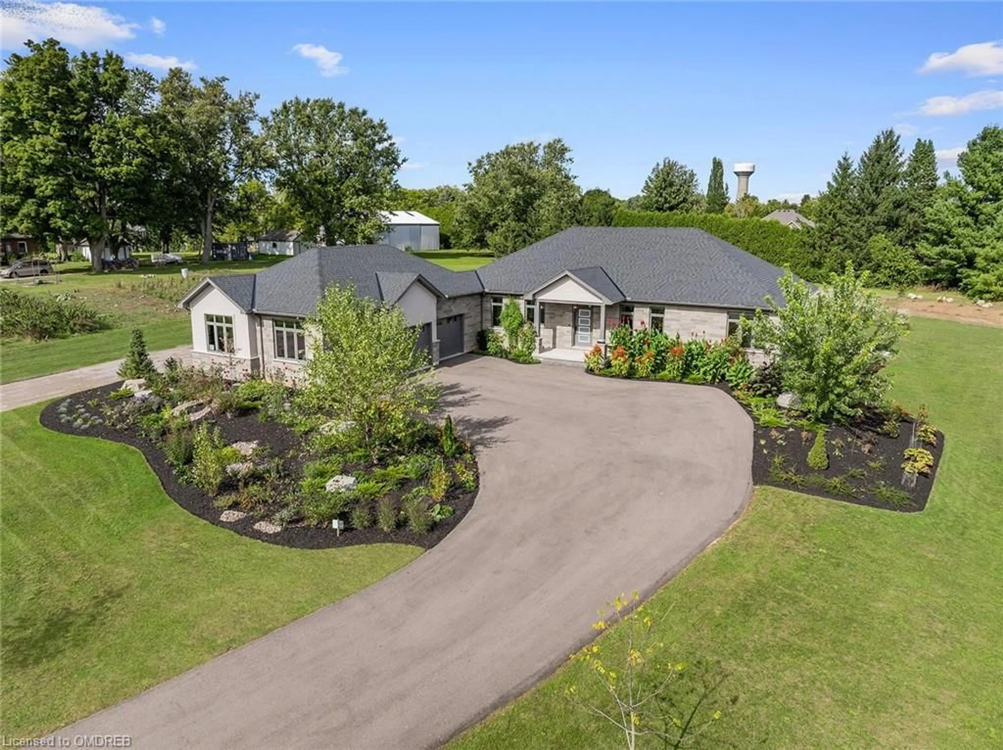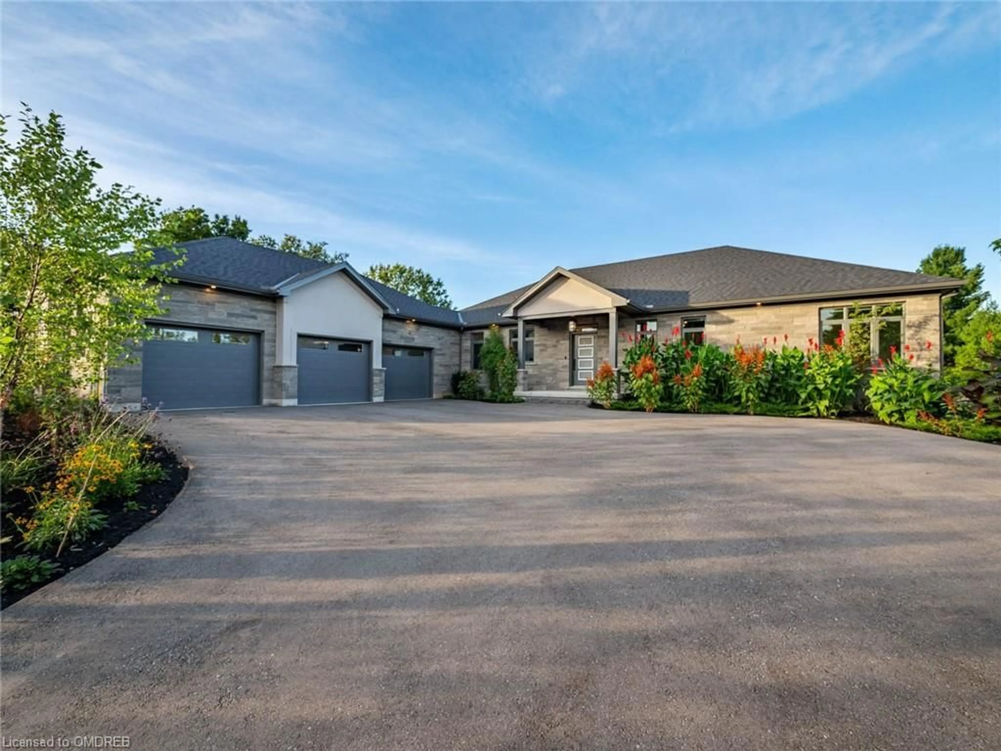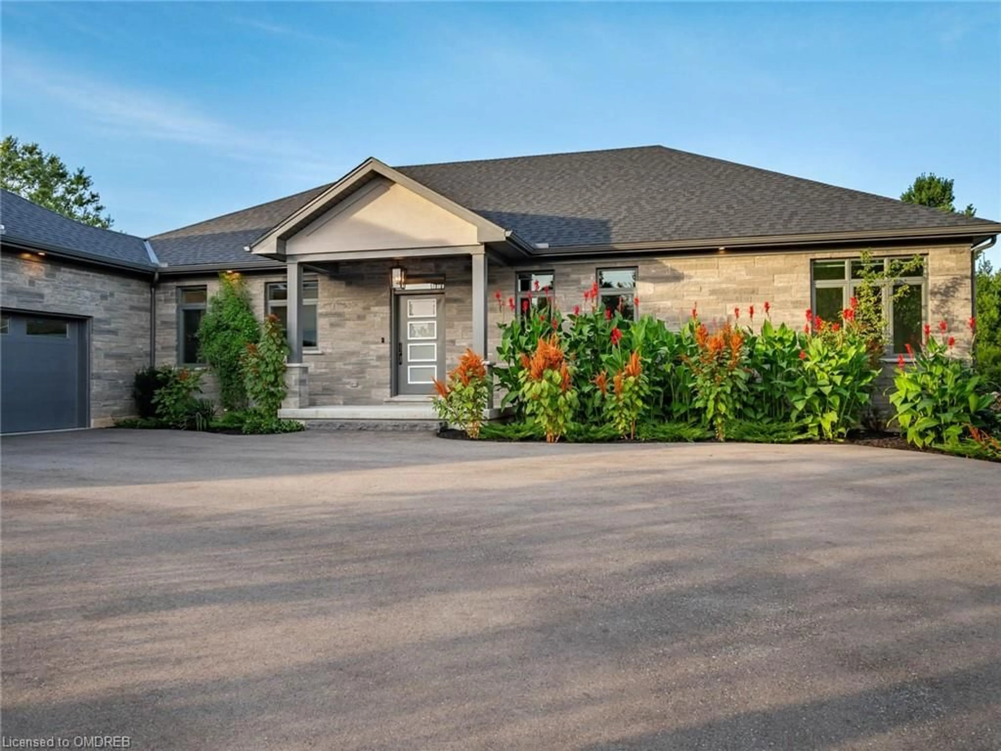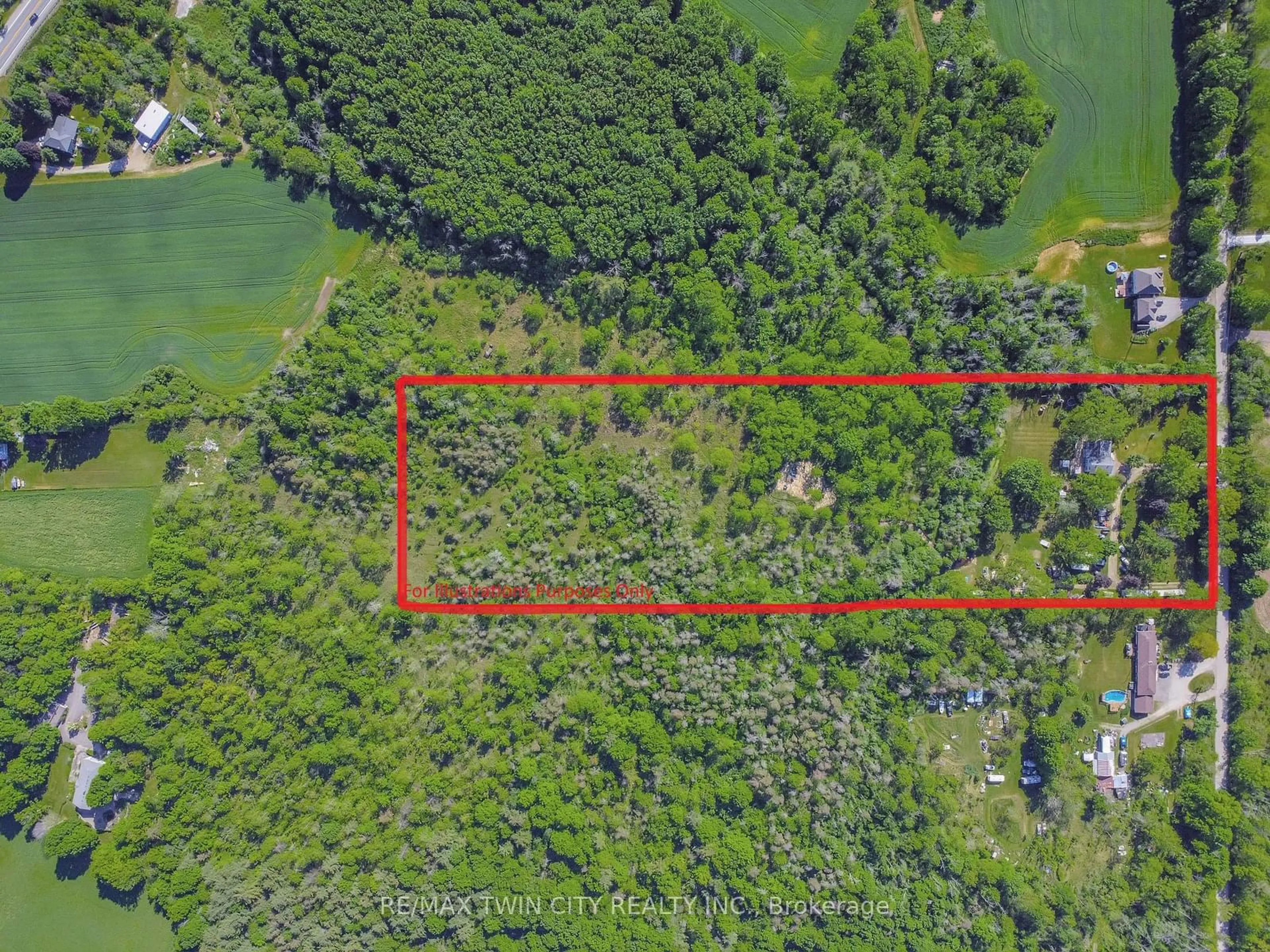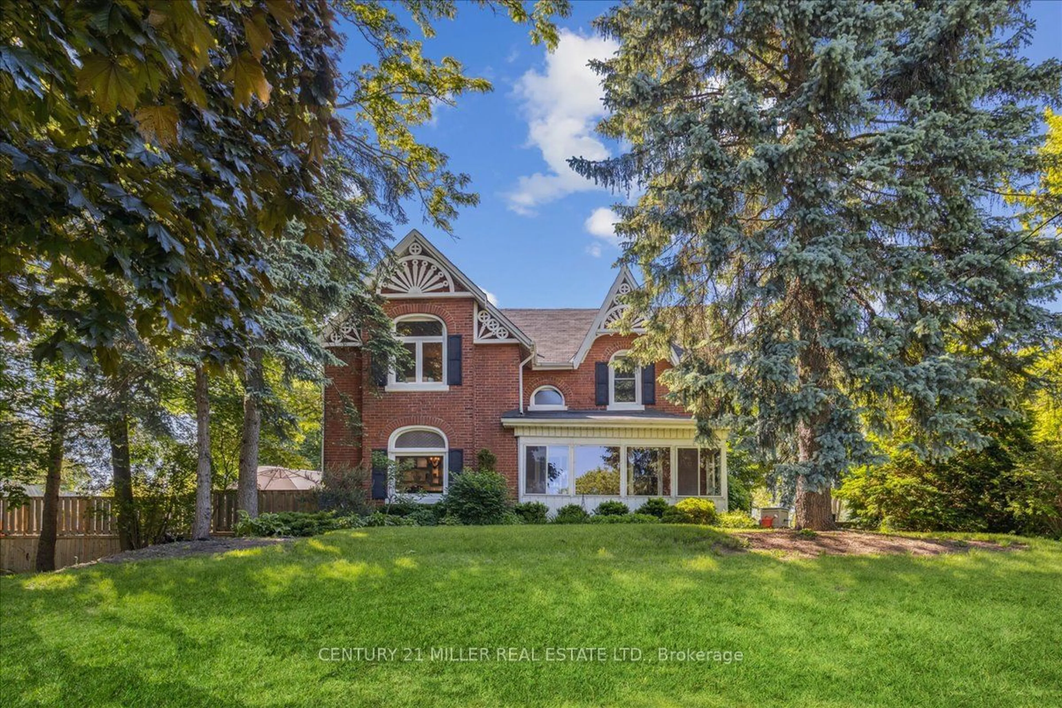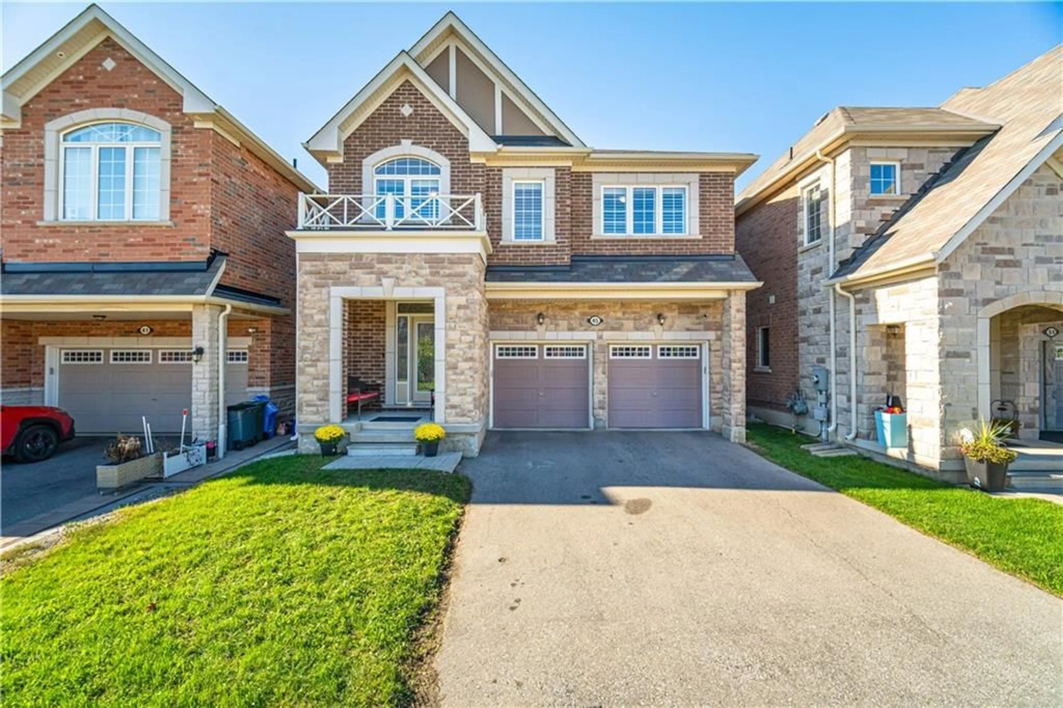1514 Centre Rd, Carlisle, Ontario L0R 1H2
Contact us about this property
Highlights
Estimated ValueThis is the price Wahi expects this property to sell for.
The calculation is powered by our Instant Home Value Estimate, which uses current market and property price trends to estimate your home’s value with a 90% accuracy rate.Not available
Price/Sqft$684/sqft
Est. Mortgage$12,450/mo
Tax Amount (2024)$10,084/yr
Days On Market52 days
Description
This newly constructed bungalow offers the best in modern living, with 2+2 beds, 4 baths and a Tarion warranty, all set on a scenic 1.74 acre lot in highly sought after Carlisle. Perfect for a home based business with a separate detached accessory building and driveway plus the ability to add another outbuilding (workshop, storage, 3 car garage, etc…)! The main floor boasts 10-foot ceilings, while the lower level features 8'7" ceilings and oversized windows, flooding the space with natural light. This forward-thinking "net zero” home is built with efficiency in mind, making it both practical and cost-effective. The main floor showcases a stunning Great Room with floor-to-ceiling picture windows, creating a bright, welcoming space. The chef’s kitchen is a standout, offering two-tone cabinetry, a premium KitchenAid appliance package, a pantry/servery with Wolf steam oven, and a large central island with breakfast bar, opening out to a covered patio. The Primary suite includes a spacious walk-in closet and a luxurious 5-piece ensuite. A second bedroom is conveniently located near a 3-piece bath, and the main floor office could easily be converted into another bedroom. The laundry room, powder room, and direct access to the incredible oversized and heated 3-car garage complete the main level. The finished lower level offers a rec room, 2 bedrooms, and a 3-piece bath, plus a separate entrance. With parking for over 20+ cars, this is an entertainers dream property!
Upcoming Open House
Property Details
Interior
Features
Main Floor
Great Room
7.72 x 6.25coffered ceiling(s) / engineered hardwood
Foyer
5.13 x 2.11Bathroom
3-Piece
Bathroom
2-Piece
Exterior
Features
Parking
Garage spaces 3
Garage type -
Other parking spaces 20
Total parking spaces 23
Property History
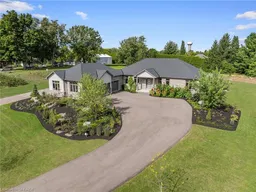 43
43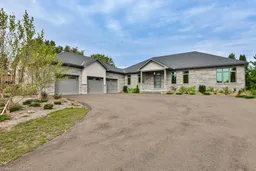 31
31Get up to 1% cashback when you buy your dream home with Wahi Cashback

A new way to buy a home that puts cash back in your pocket.
- Our in-house Realtors do more deals and bring that negotiating power into your corner
- We leverage technology to get you more insights, move faster and simplify the process
- Our digital business model means we pass the savings onto you, with up to 1% cashback on the purchase of your home
