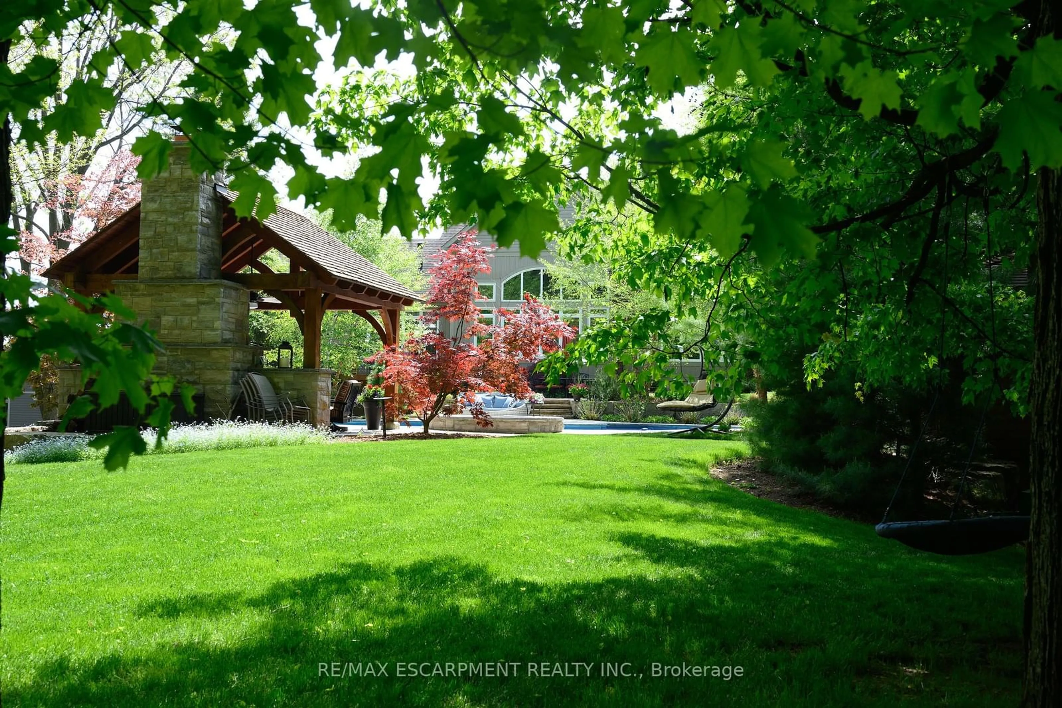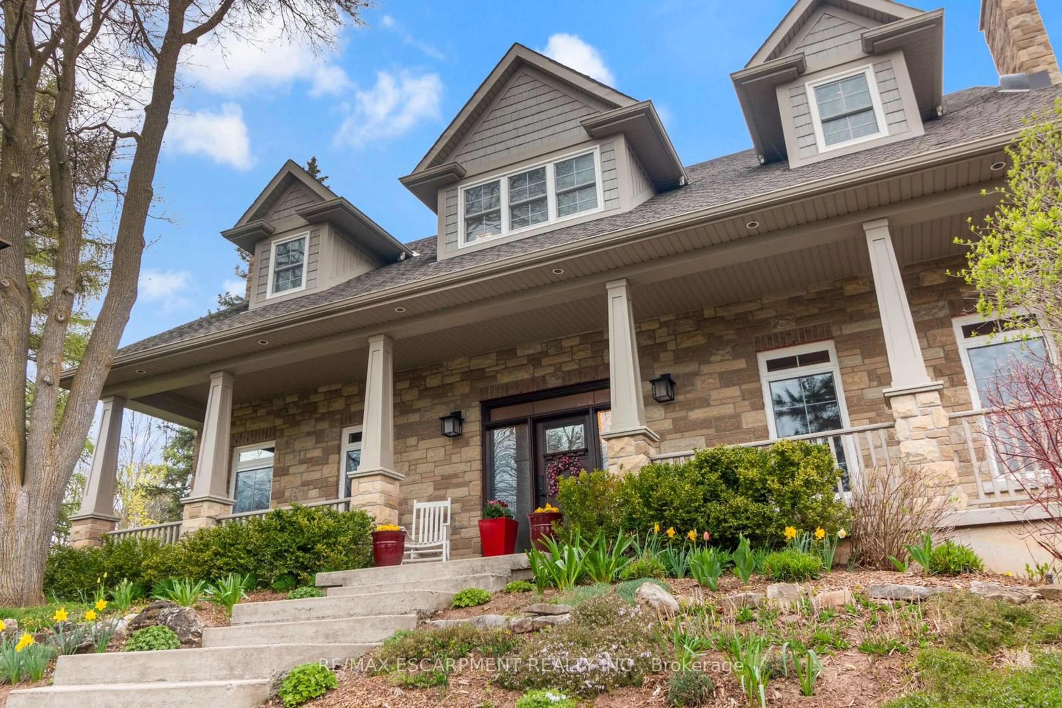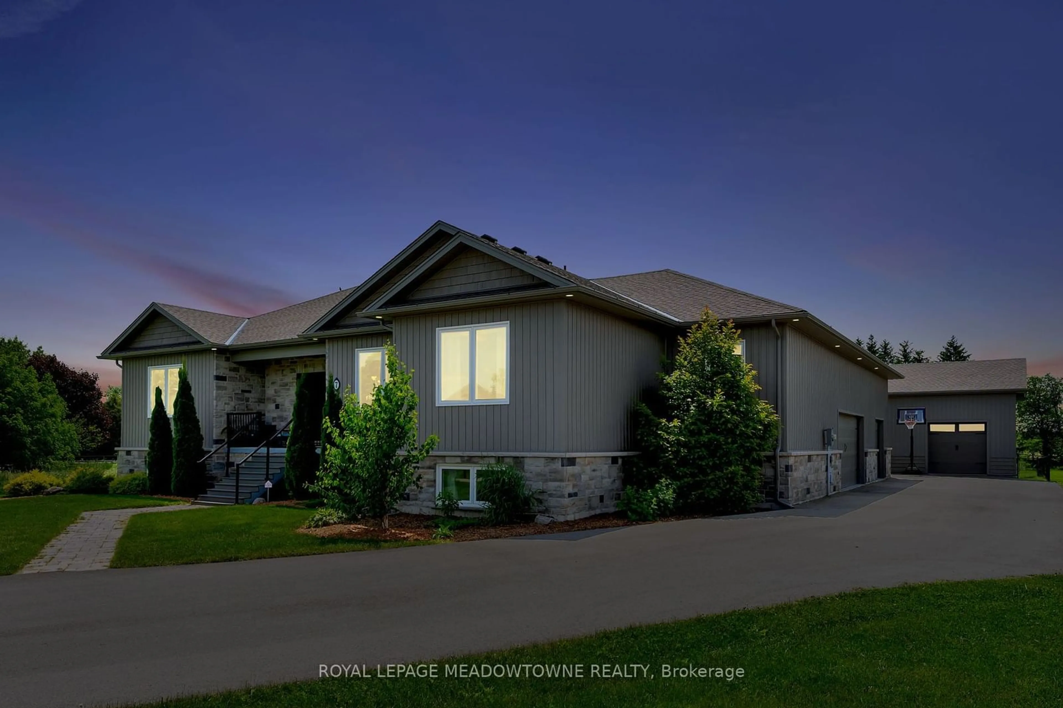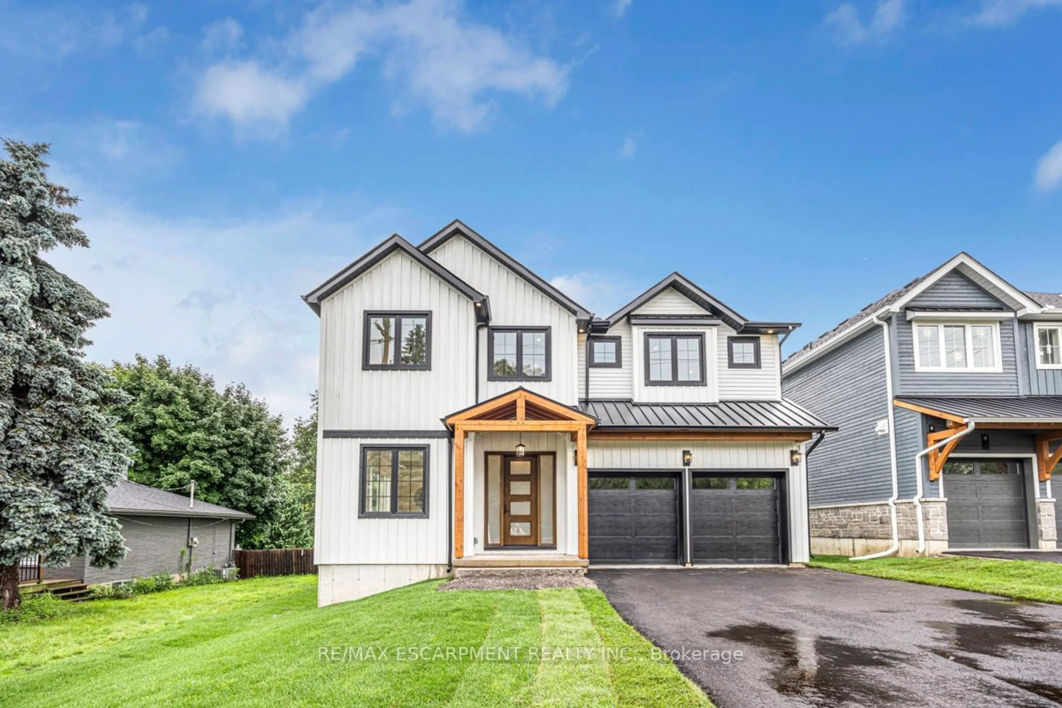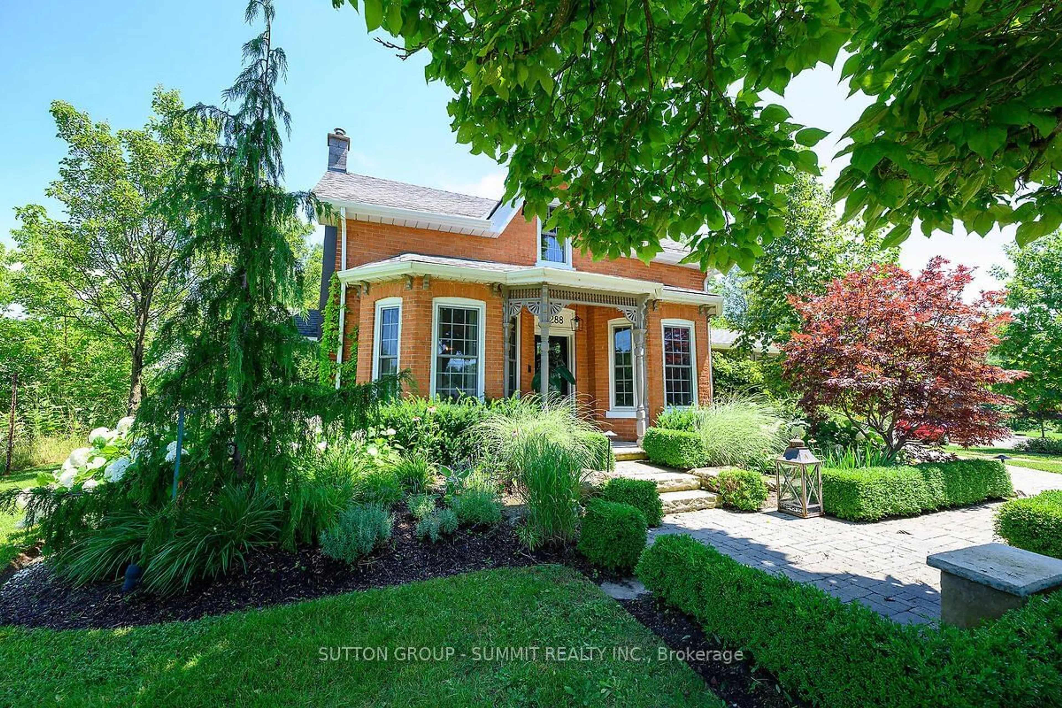1464 Alderson Rd, Hamilton, Ontario L0R 1H1
Contact us about this property
Highlights
Estimated ValueThis is the price Wahi expects this property to sell for.
The calculation is powered by our Instant Home Value Estimate, which uses current market and property price trends to estimate your home’s value with a 90% accuracy rate.$2,127,000*
Price/Sqft$650/sqft
Days On Market45 days
Est. Mortgage$11,488/mth
Tax Amount (2023)$10,850/yr
Description
An ideal retreat & captivating 1-acre property (105 x 383 ft). The gently winding driveway leads to a circular drive, picturesque yard, and an inviting front porch, setting the tone for tranquility. Inside, over 5700 sq ft of meticulously crafted living space is filled with natural light, creating a warm, welcoming atmosphere perfect for entertaining.The open-concept layout features a grand great room with soaring ceilings, 2 sided gas fireplace framed by a rustic wood beam mantle, offering stunning views of the serene garden and pool. The gourmet kitchen, centred around an expansive island, seamlessly connects to the dining area and a covered porch, making it the heart of the home. A spacious office with custom cabinetry, formal living room with a gas fireplace and custom mantle. Main floor primary suite is a luxurious retreat with panoramic views, 5-piece ensuite, walk-in closet & a gas fireplace for added ambiance. Upstairs, the grand staircase leads to two generously sized bedrooms sharing a 5-piece shared ensuite bathroom. The fully finished basement features an inviting in-law suite with a kitchen, dining area, bedroom with sitting area, ensuite bathroom, and a walkout to the rear yard, making it perfect for family activities and hosting friends. Additionally, there is a home gym with custom barn board accents. Outdoors, the property transforms into a resort-like oasis with an award-winning pool, professionally designed landscaping and lighting by Cedar Springs, a stunning gazebo with a stone wood-burning fireplace, a rejuvenating hot tub, stone patios, a garden shed, and even a spot for an outdoor rink. Located in Carlisle, a charming neighbourhood renowned for its rural charm and close-knit community spirit, this property offers the tranquility of countryside living with convenient access to essential amenities, scenic conservation areas, and delightful local shops and eateries. This property is a haven you'll be proud to call home.
Property Details
Interior
Features
2nd Floor
2nd Br
5.11 x 4.533rd Br
5.11 x 4.62Bathroom
3.88 x 4.435 Pc Bath
Exterior
Features
Parking
Garage spaces 2
Garage type Attached
Other parking spaces 10
Total parking spaces 12
Property History
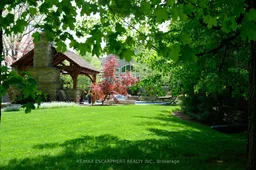 39
39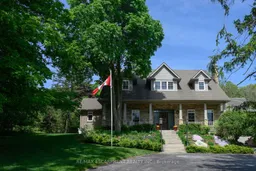 39
39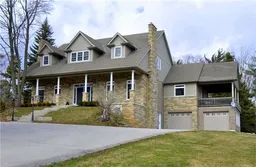 18
18Get up to 1% cashback when you buy your dream home with Wahi Cashback

A new way to buy a home that puts cash back in your pocket.
- Our in-house Realtors do more deals and bring that negotiating power into your corner
- We leverage technology to get you more insights, move faster and simplify the process
- Our digital business model means we pass the savings onto you, with up to 1% cashback on the purchase of your home
