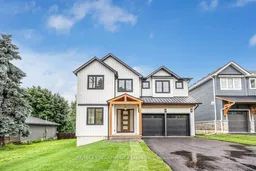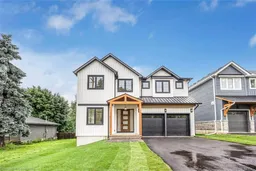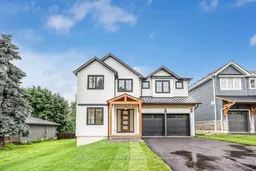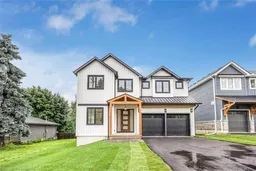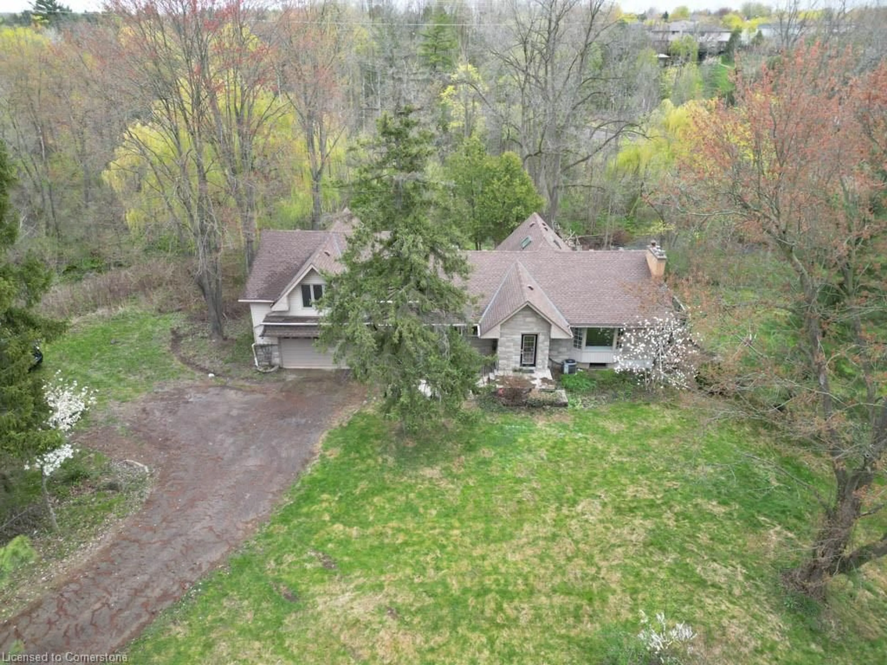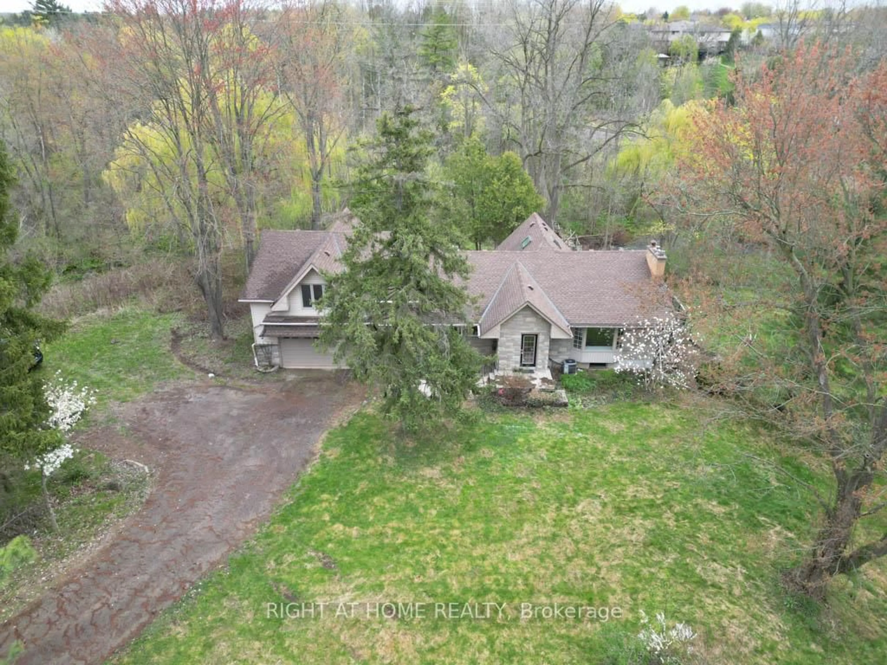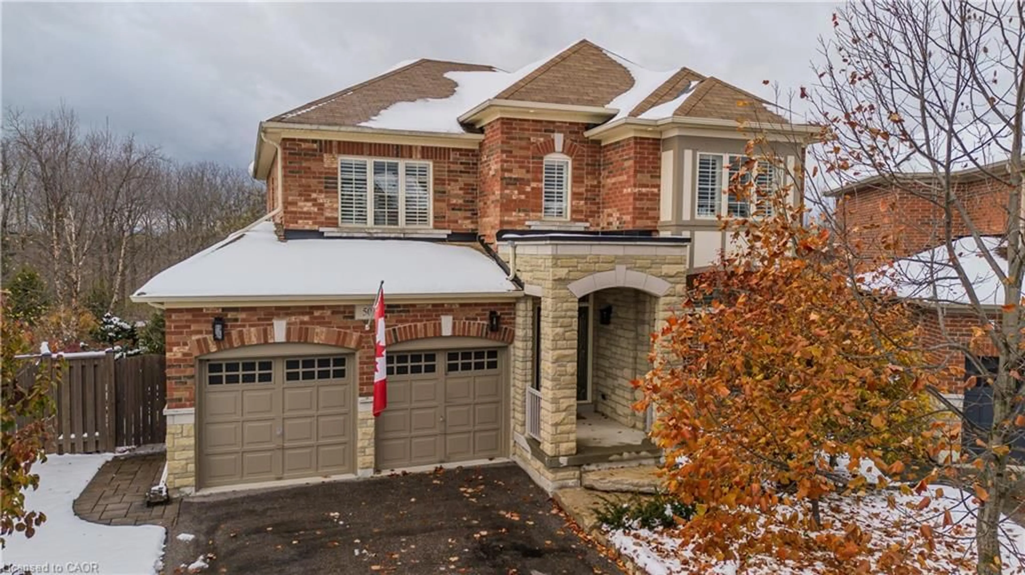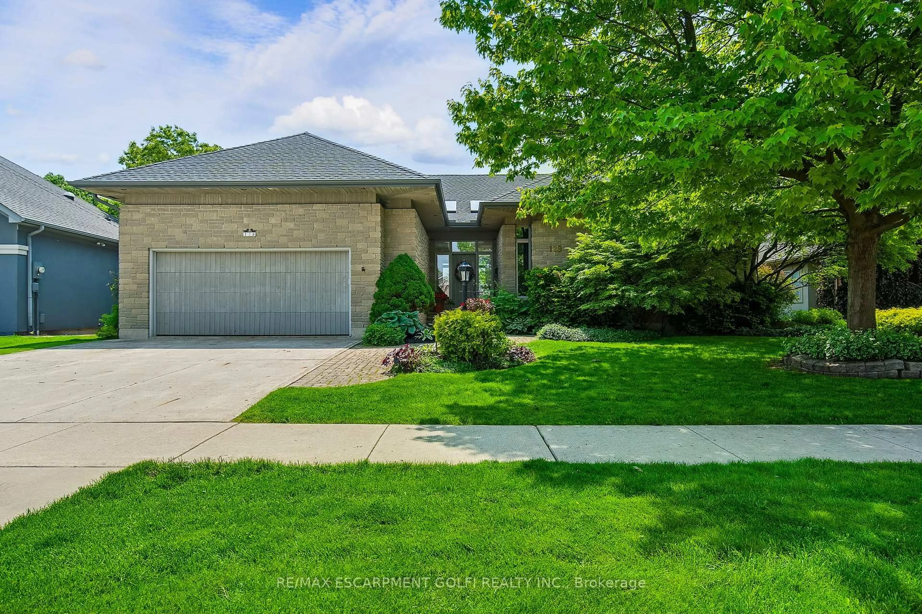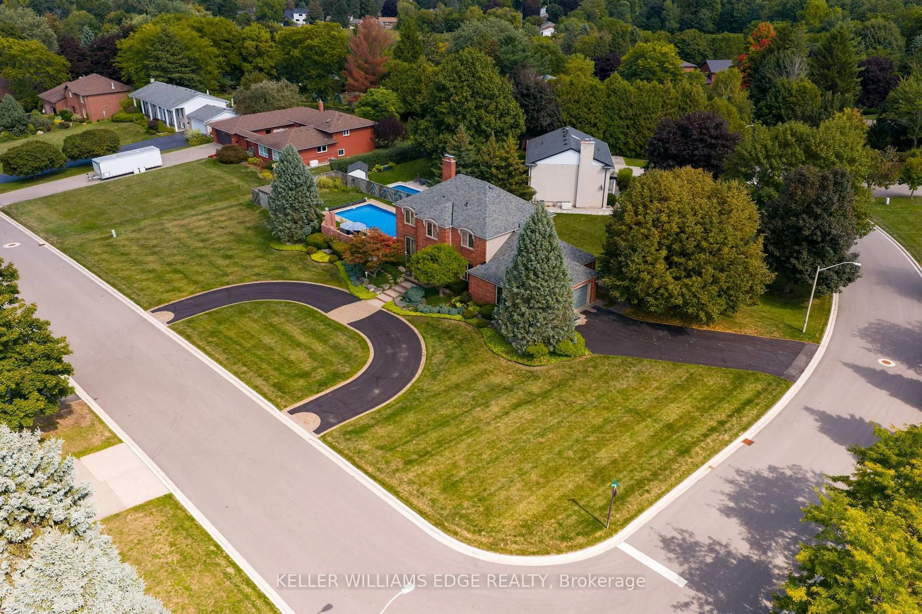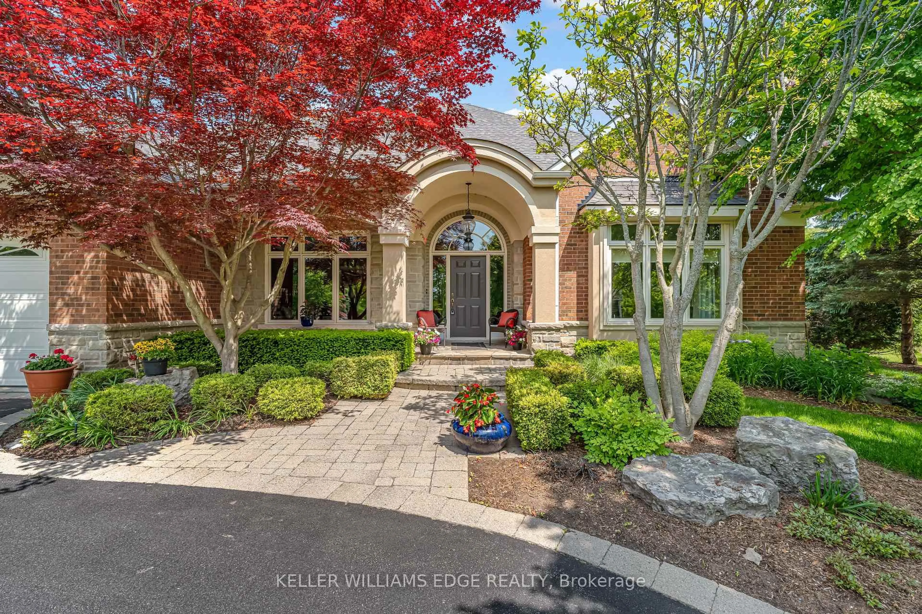63 Brian Blvd exemplifies architectural elegance. The 3,400 sq ft home elevates the neighborhood w/ an innovative & inviting design aesthetic. The exterior captures your attention, w/ white board & batten siding & black details. The natural walnut frnt dr invites you inside w/ 10ft ceilings & engineered hrdwd flrs. The kitchen offers every convenience high-end Jenn Air appliances, quartz counters, & a massive island. The butler pantry, off the kitchen via an archway feature, offers plenty of storage. The open concept dining area & living rm are complete w/ a gas fp & custom cabinets. The wrought iron spindled staircase leads you upstairs to 4 beds, each w/ a walk-in closet & direct bathroom access. The primary suite features a free-standing tub, double vanity & walk-in closet w/ direct access to the 2nd lvl laundry! Unbeatable location - close to schools, YMCA & shops. Every design choice in this home has been thoughtfully made, making this one you will have to see to appreciate. RSA.
Inclusions: Jenn Air Dishwasher, Jenn Air Stove, Jenn Air Fridge, Microwave, Washer, Dryer, ELF's
