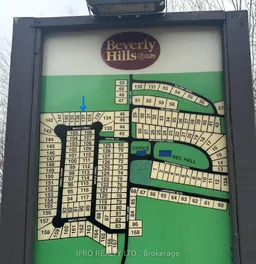Beverly Hills Estates Awaits You! Experience abundant natural light in this freshly painted 2-bedroom, 1-bath home, adorned in warm neutral tones and backing onto serene greenland, a picturesque pond, lush trees, and inviting walking trailsyour furry friend will thank you! Step inside through the finished mudroom, featuring double closets for added convenience. The expansive eat-in kitchen overlooks the cozy living room, complete with a propane fireplace, making it perfect for entertaining. The versatile sunken room offers endless possibilities, whether you envision it as a TV room, playroom, or home office, and features a walk-out to the deck. The primary bedroom includes two double closets, while the second bedroom also offers a walk-out, enhancing your living space. Two additional sheds provide ample storage for all your needs. As a resident, take full advantage of the Recreation Center, where you can enjoy games of pool, cards, and TV, or host gatherings with family and friends. Adults can unwind at the horseshoe pits, adding to the community spirit. Nestled in a tranquil rural setting just off Hwy 6, this home provides easy access to Burlington, Cambridge, Guelph, Hamilton, Milton, Oakville, and Waterdown, with just a 15-minute drive to the 401 and 403 highways. With a lease fee of $780.35 that includes property taxes, water, snow removal for common areas, and grass cutting, this is an incredible opportunity to embrace a vibrant lifestyle in the sought-after Parkbridge community. Don't miss your chance to call this charming bungalow your home!
Inclusions: Stainless Steel fridge, Stainless Steel Built-in dishwasher, Stainless Steel Stove, Washer & Dryer, All electrical light fixtures and ceiling fans, All window coverings, Bathroom mirror, Propane fireplace, Hot Water Tank, 2 sheds.
 30
30


