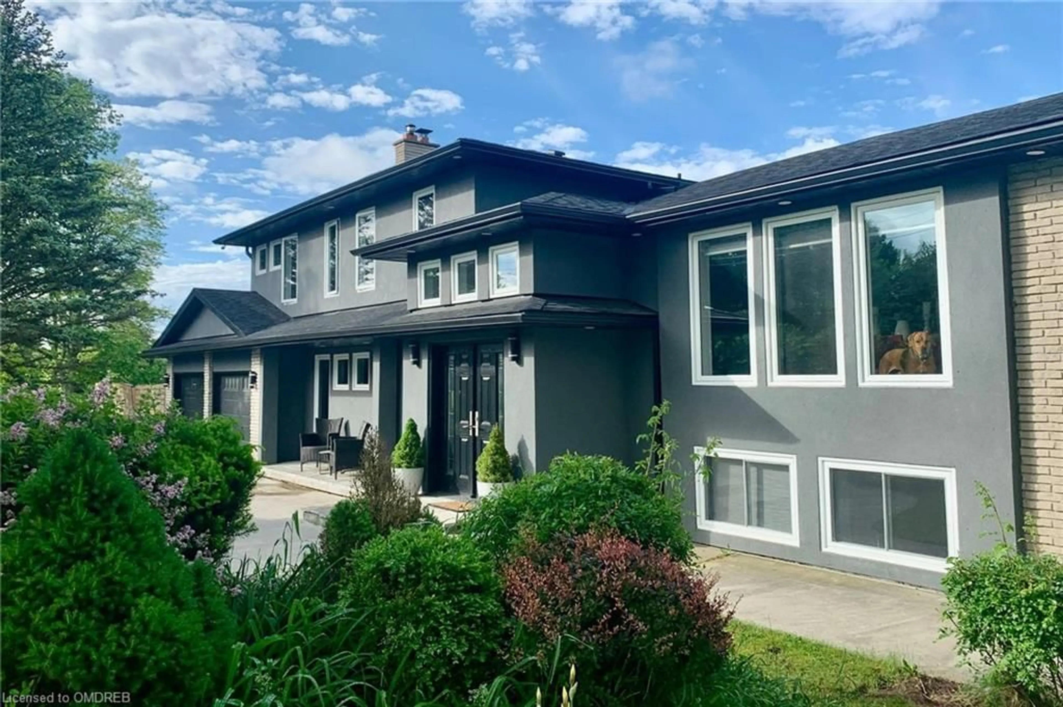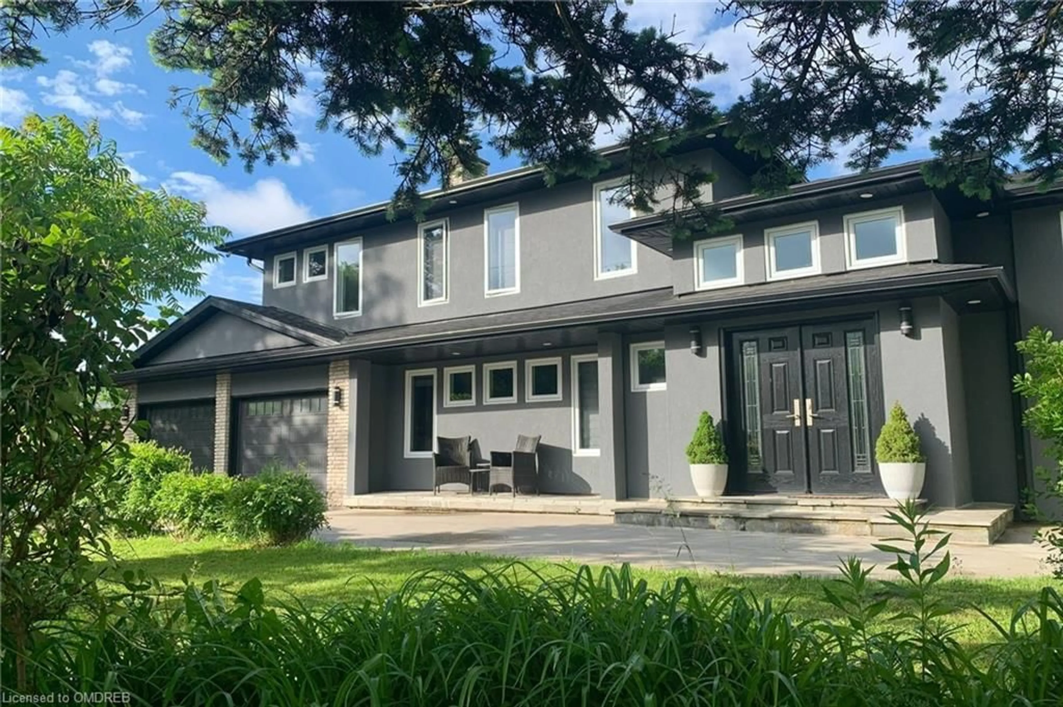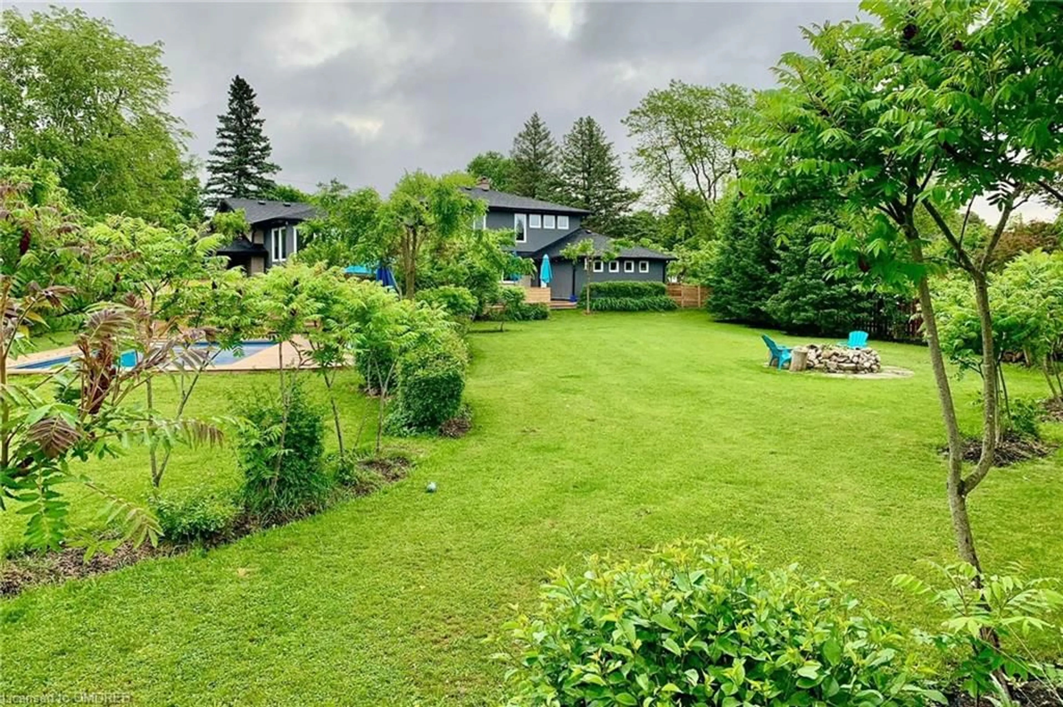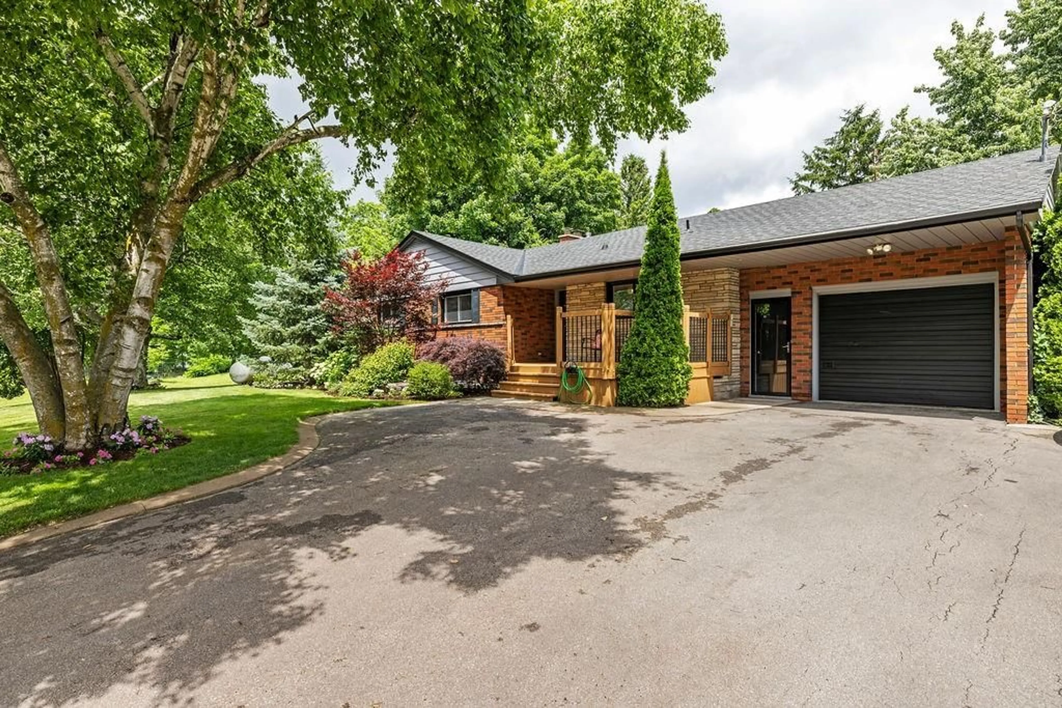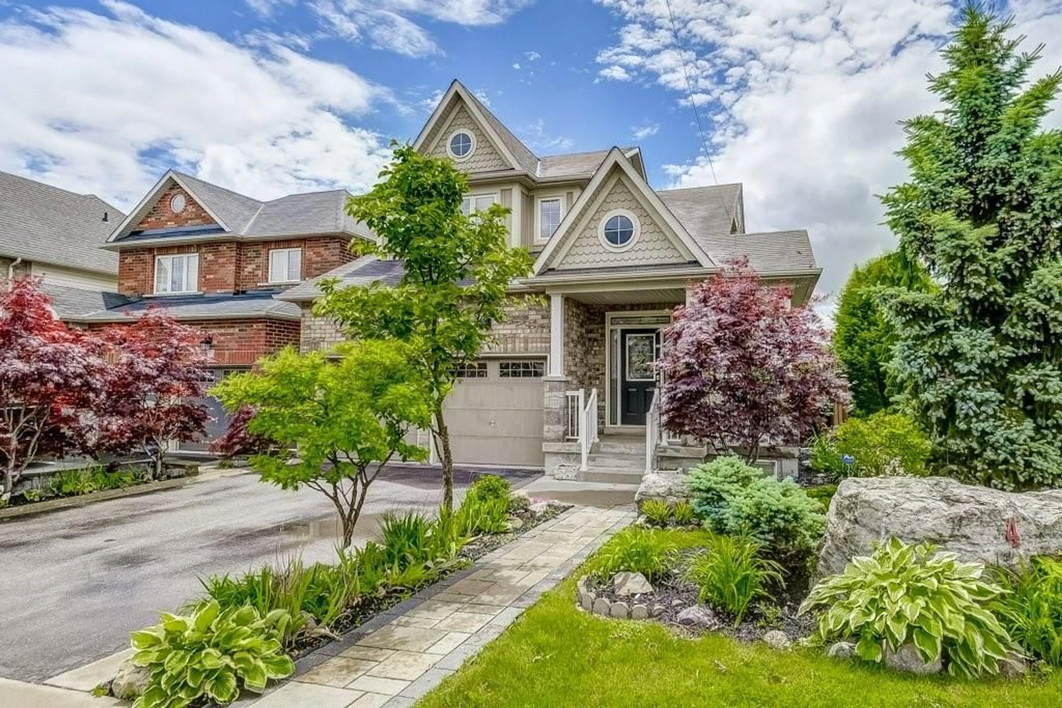13 Ellen St, Freelton, Ontario L0R 1K0
Contact us about this property
Highlights
Estimated ValueThis is the price Wahi expects this property to sell for.
The calculation is powered by our Instant Home Value Estimate, which uses current market and property price trends to estimate your home’s value with a 90% accuracy rate.Not available
Price/Sqft$692/sqft
Est. Mortgage$6,863/mo
Tax Amount (2023)$6,409/yr
Days On Market37 days
Description
Gorgeous modern 4 level split home mostly rebuilt ('20-'22) 4 bed 3 bath with possible in-law suite. Luxury throughout, impressive details, and attention to storage. Spa-like baths, gorgeous kitchen, granite, 2 fridges, butler pantry & coffee bar. This modern white kitchen is one you'll be hosting in & enjoying time w. friends & family. The open concept design, with lots of windows throughout, floods the home with natural light. Floating oak stairs & hardwood throughout. Quality tile with epoxy grout. No details have been missed! Enjoy sunsets from the 4 season sunroom, multi-level deck, and your personal fire pit. Private landscaped yard, park behind, & inground pool. 2 car garage with bonus 3rd garage (heated) or workshop. All your yard storage equipment in the additional attached shed. Parking for 9+ Cars. RV septic connection, inground sprinkler system and SO MUCH MORE! Just move in & enjoy this better than new home with access to commuting, local amenities, and bike/hiking trails.
Property Details
Interior
Features
Main Floor
Family Room
4.11 x 5.56Bathroom
3-Piece
Exterior
Features
Parking
Garage spaces 3
Garage type -
Other parking spaces 9
Total parking spaces 12
Property History
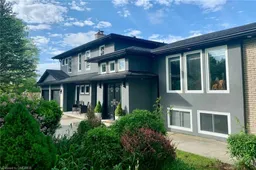 47
47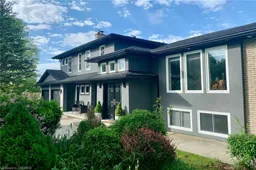 48
48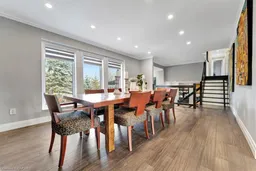 48
48Get up to 1% cashback when you buy your dream home with Wahi Cashback

A new way to buy a home that puts cash back in your pocket.
- Our in-house Realtors do more deals and bring that negotiating power into your corner
- We leverage technology to get you more insights, move faster and simplify the process
- Our digital business model means we pass the savings onto you, with up to 1% cashback on the purchase of your home
