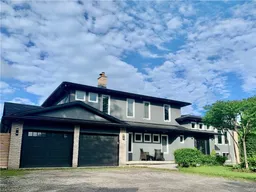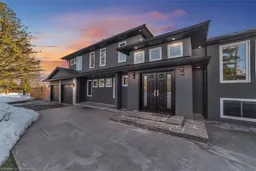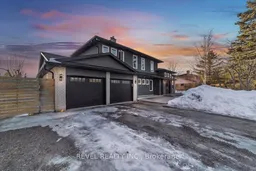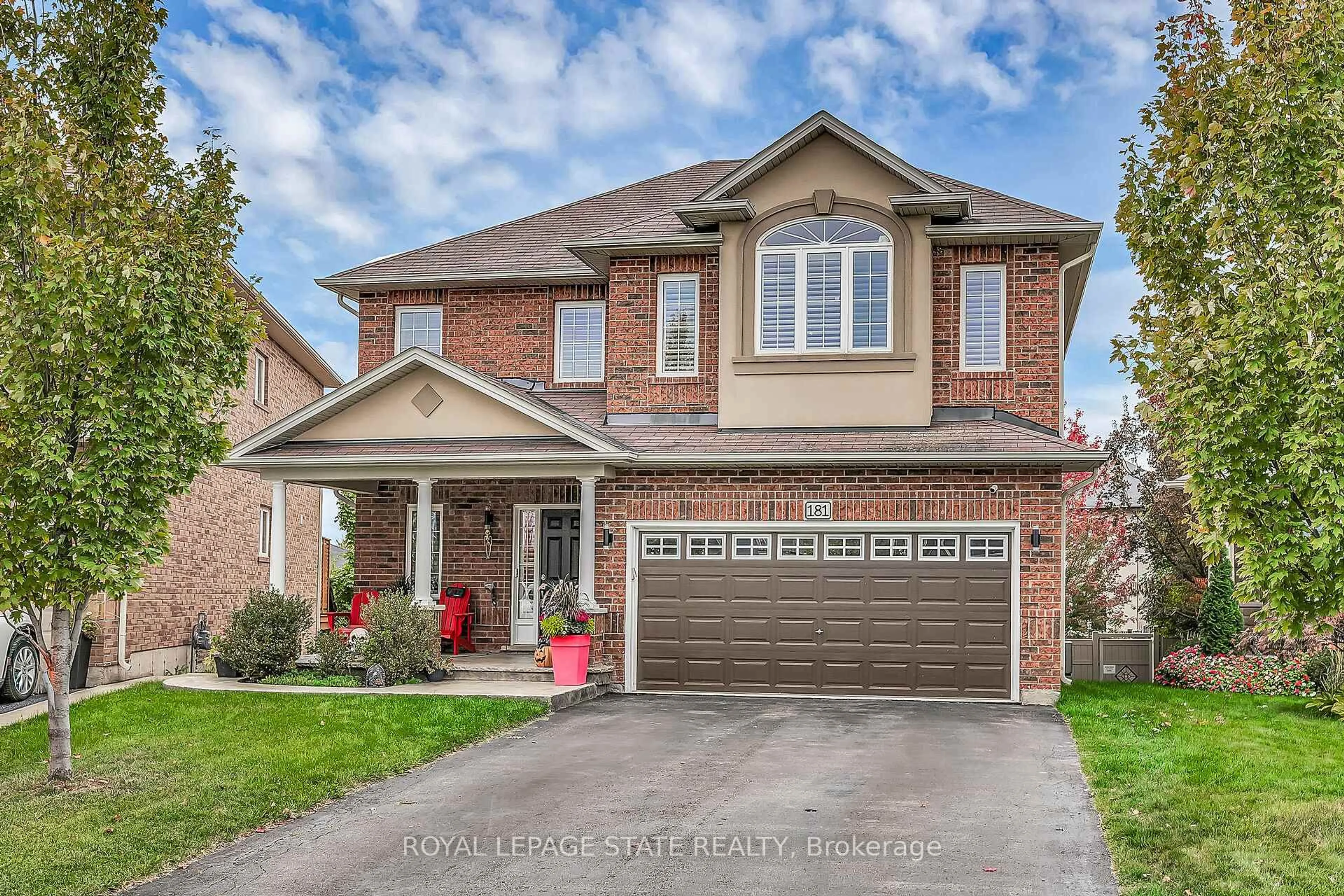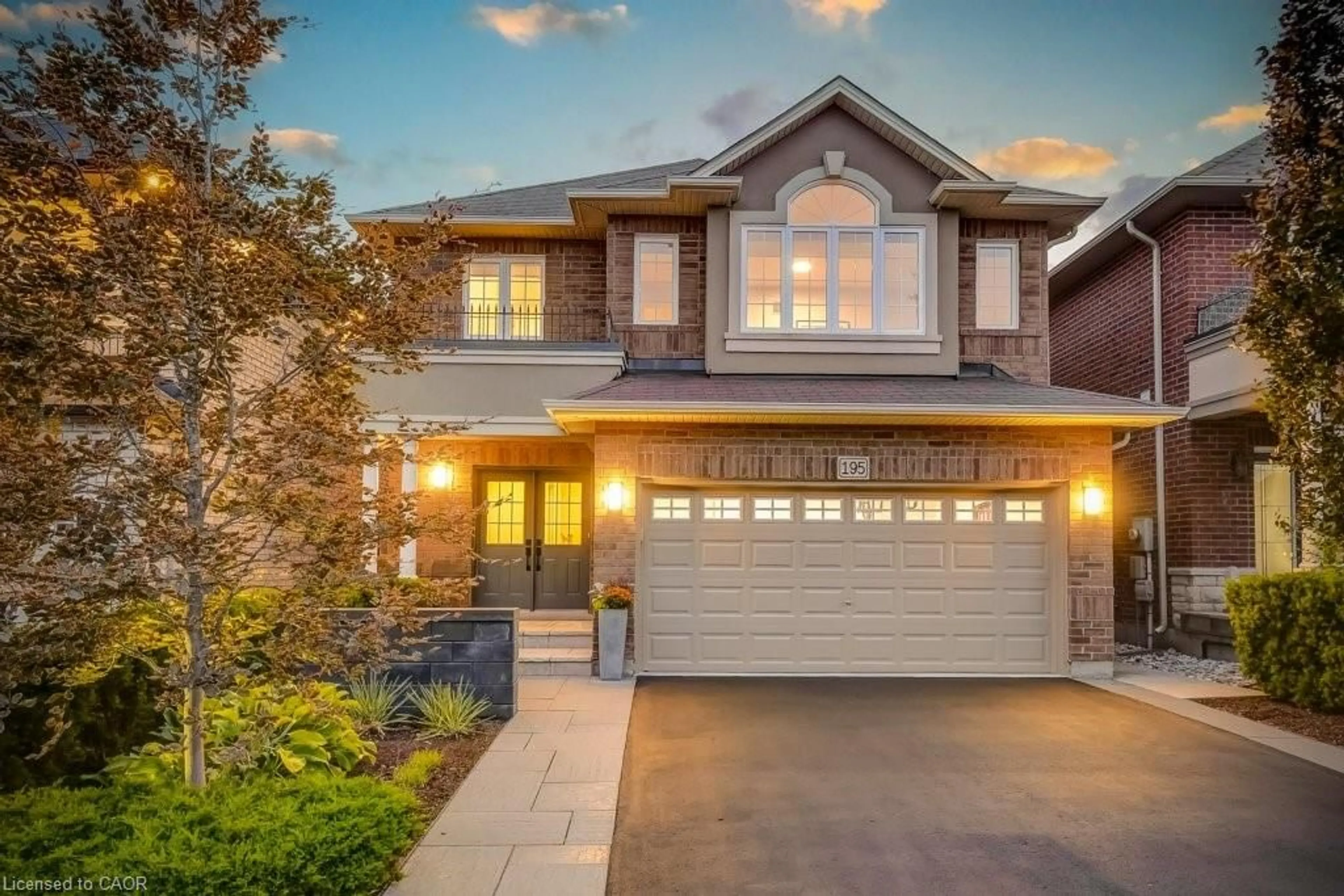Exquisite Luxury Living Just Outside the City Limits! Set on a peaceful 0.55-acre lot with no rear neighbours, this fully renovated 5-bedroom, 3-
bathroom side split offers over 2,500 sqft of luxurious living space, expertly redesigned in 2021 for both style and function. As you step inside,
you’re greeted by impressive 12-foot ceilings that enhance the feeling of space and luxury. With extensive updates, including the replacement of
most of the framing, this home boasts exceptional craftsmanship and attention to detail. The open-concept layout features a chef’s kitchen that
flows seamlessly into a fully insulated sunroom, perfect for year-round relaxation or casual dining. Step outside to the multi-level deck, ideal for
entertaining, complete with an inground swimming pool and private, lush surroundings. Enjoy breathtaking sunsets from your backyard,
providing a tranquil, picturesque view as the day winds down. The spacious primary suite boasts a luxurious en-suite bath, while the remaining
four bedrooms are generously sized, offering ample space for family or guests. The fully finished lower level offers additional living space and a
bedroom, ideal for an in-law suite or private guest quarters. For car enthusiasts, the home offers a 2-car garage at the front, plus an additional
single garage at the side, which can easily double as a workshop. Both garages are heated by a separate furnace, controlled by its own
thermostat for ultimate comfort. Located just 10 minutes from all the amenities of Waterdown, this home perfectly blends the peacefulness of
country living with the convenience of urban proximity. This exceptional home is a rare find, offering unmatched quality and a serene setting.
Come see it for yourself — your dream home awaits
Inclusions: Built-in Microwave,Dishwasher,Dryer,Hot Water Tank Owned,Pool Equipment,Refrigerator,Stove,Washer,Window Coverings
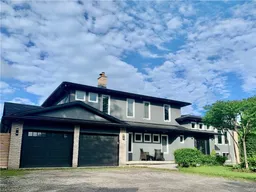 48
48