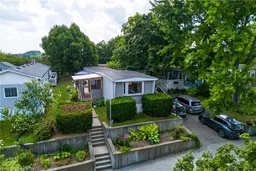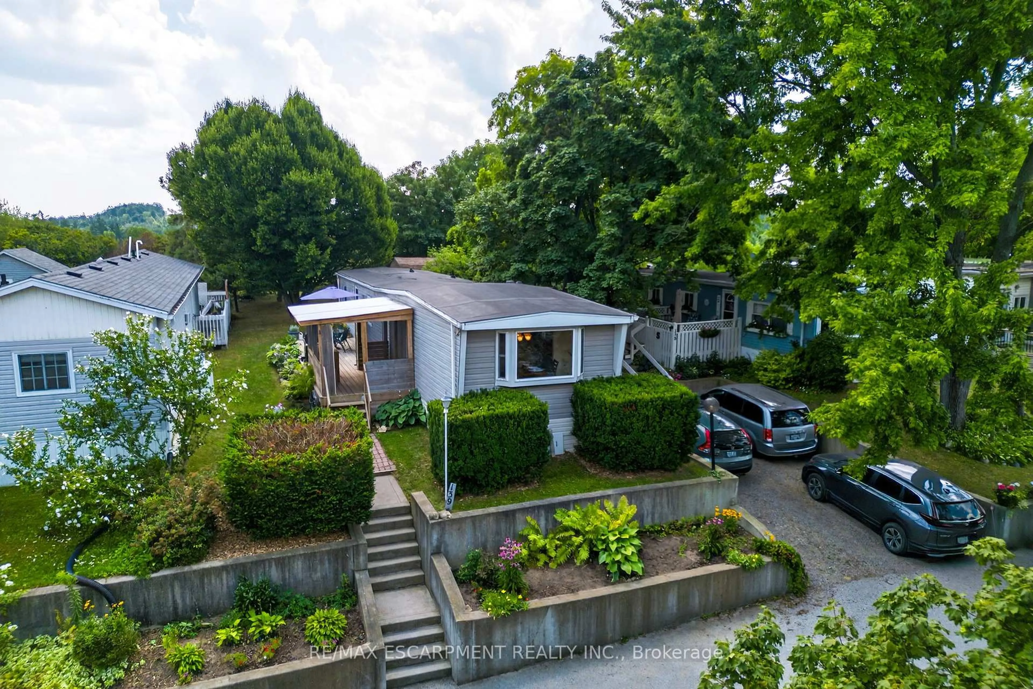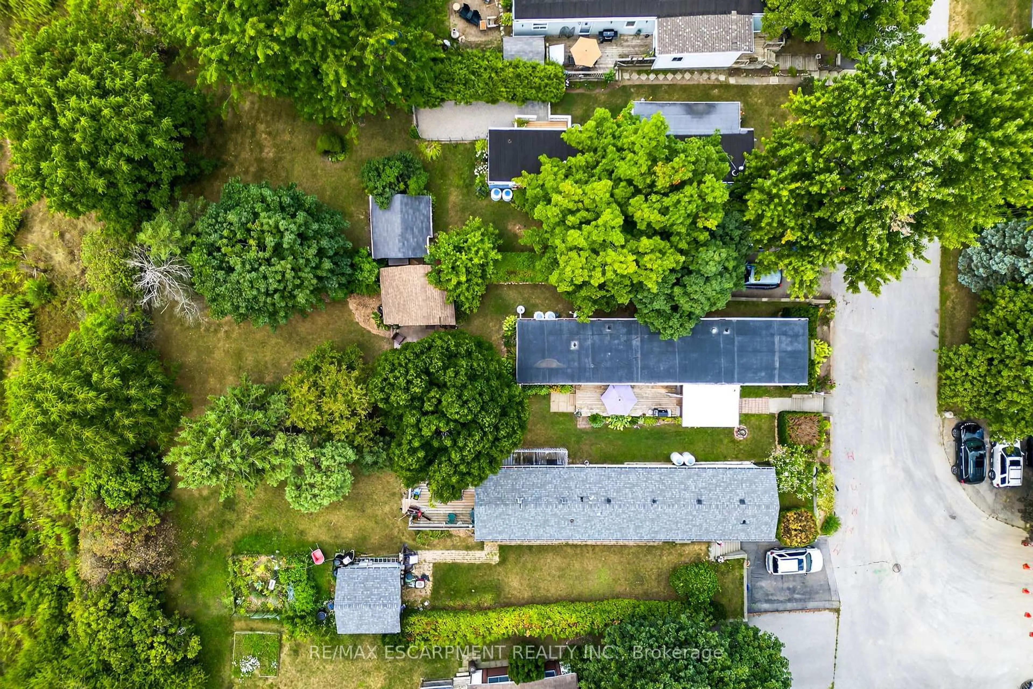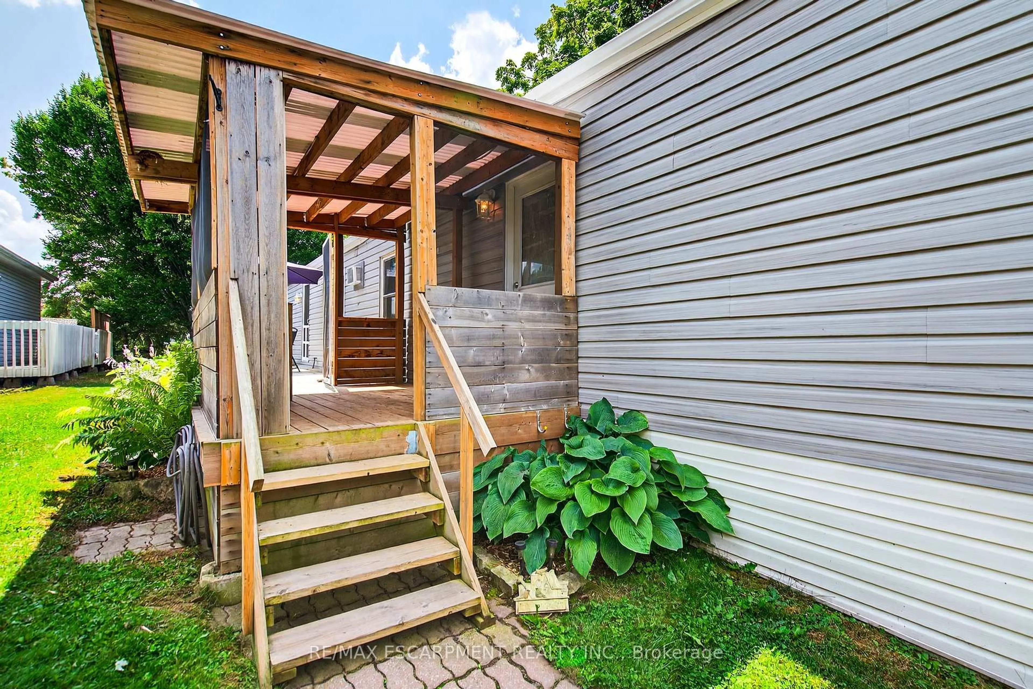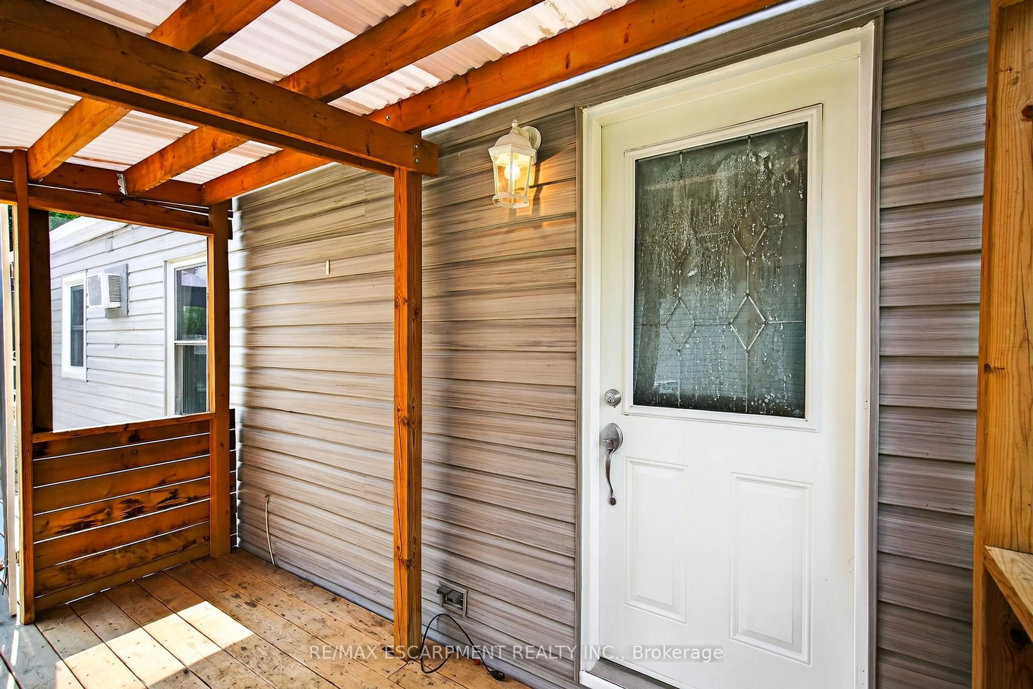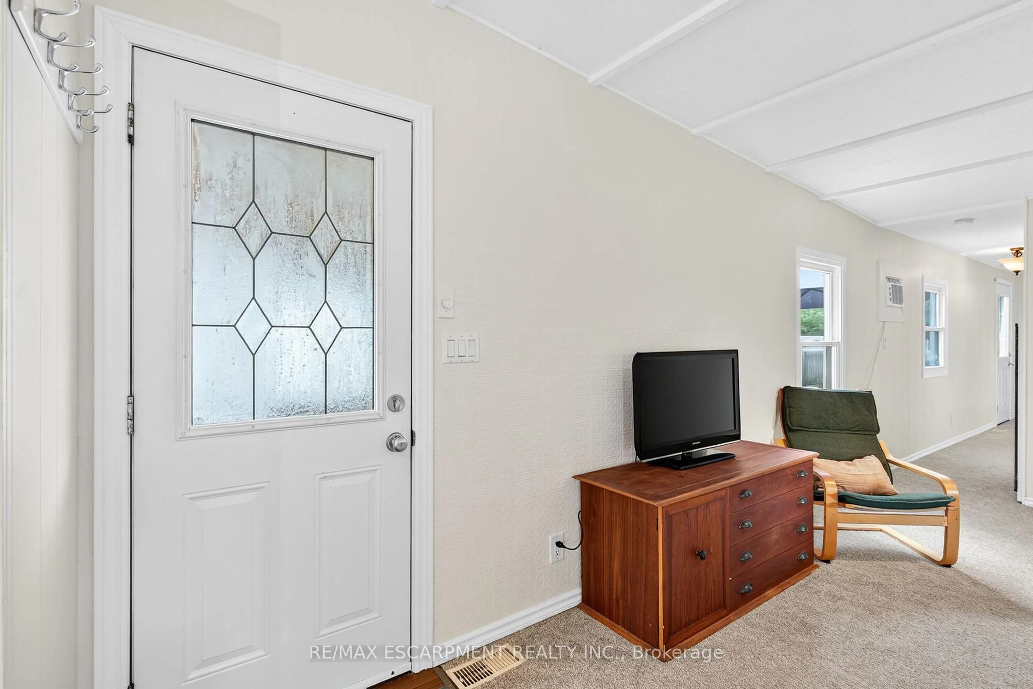1294 Concession 8 Rd #139 Maple Cres, Hamilton, Ontario N0B 2J0
Contact us about this property
Highlights
Estimated valueThis is the price Wahi expects this property to sell for.
The calculation is powered by our Instant Home Value Estimate, which uses current market and property price trends to estimate your home’s value with a 90% accuracy rate.Not available
Price/Sqft$349/sqft
Monthly cost
Open Calculator

Curious about what homes are selling for in this area?
Get a report on comparable homes with helpful insights and trends.
+45
Properties sold*
$1.1M
Median sold price*
*Based on last 30 days
Description
PRIME LOCATION!!! In the friendly Beverly Hills Estates community, this charming 2-bedroom, 1-bath home with 2 car parkingsurrounded by picturesque country views and pride of ownershipoffers easy, affordable living. Set on an extra-large private lot with no rear neighbours, it features a spacious eat-in kitchen with bay window, open to a large living room for comfortable everyday living. Outdoor enjoyment awaits with a welcoming front porch and full deck, while additional conveniences include in-suite laundry, a large backyard shed with workbench, and built-in covered storage within the decks sheltered portion. Perfect for empty nesters, downsizers, or first-time buyers, this low-maintenance home is set in a tranquil rural location with convenient access to Cambridge, Waterdown, Hamilton, Burlington, and more. Residents enjoy a friendly atmosphere, scenic walking paths, and a community recreation centreall just minutes from shopping, dining, healthcare, and major highways.
Property Details
Interior
Features
Main Floor
Kitchen
5.26 x 4.04Eat-In Kitchen
Living
4.34 x 4.04Br
2.67 x 3.02Bathroom
2.49 x 3.02Exterior
Parking
Garage spaces -
Garage type -
Total parking spaces 2
Property History
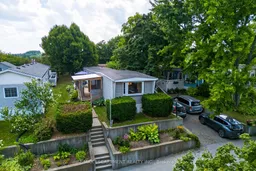 39
39