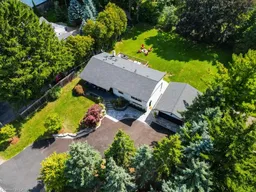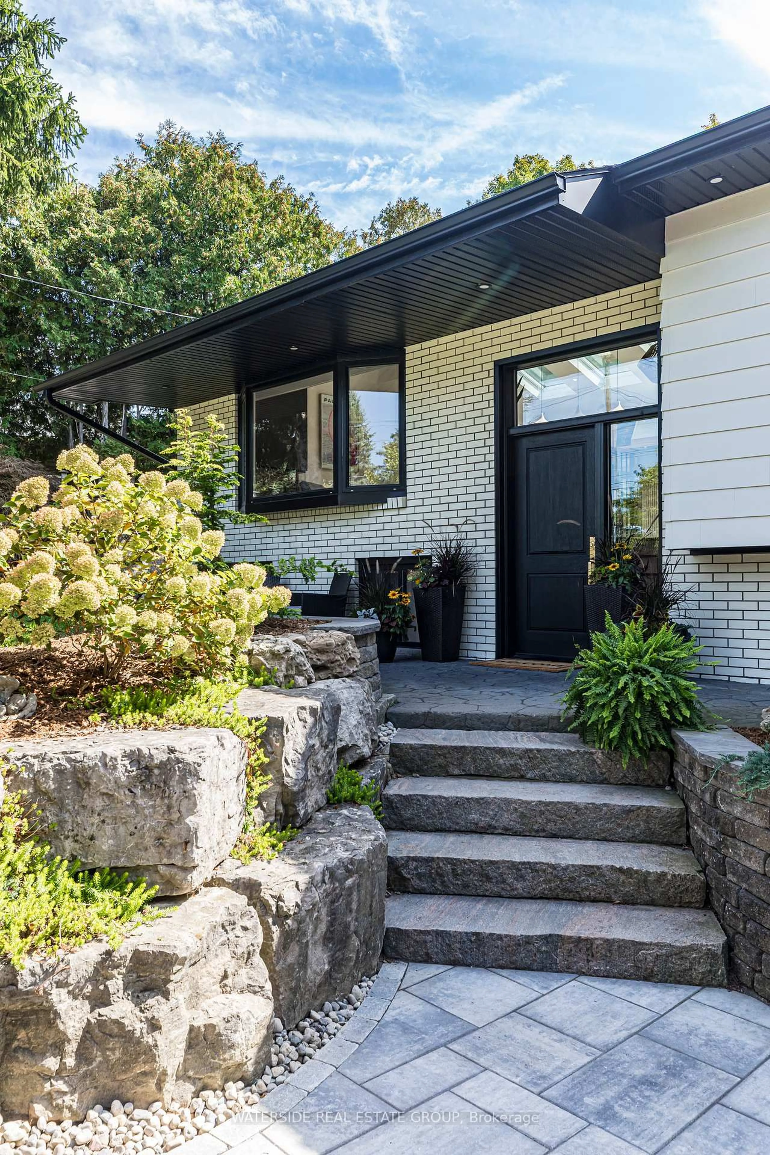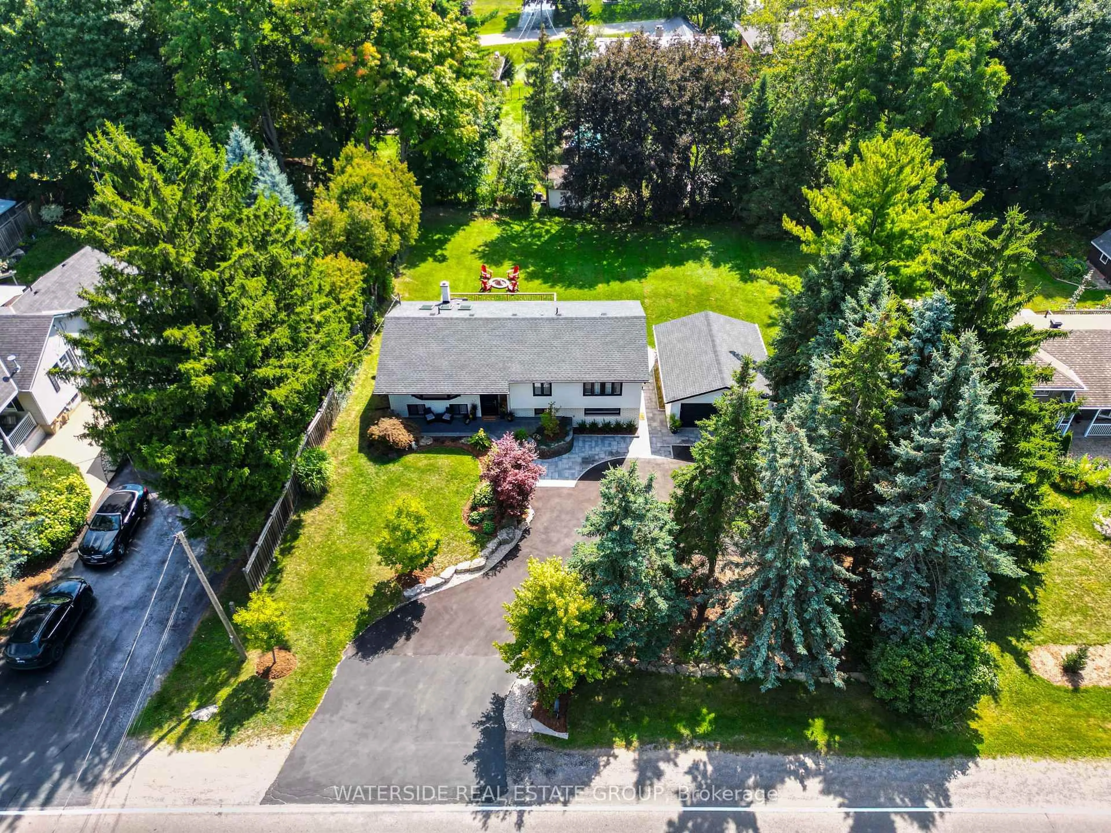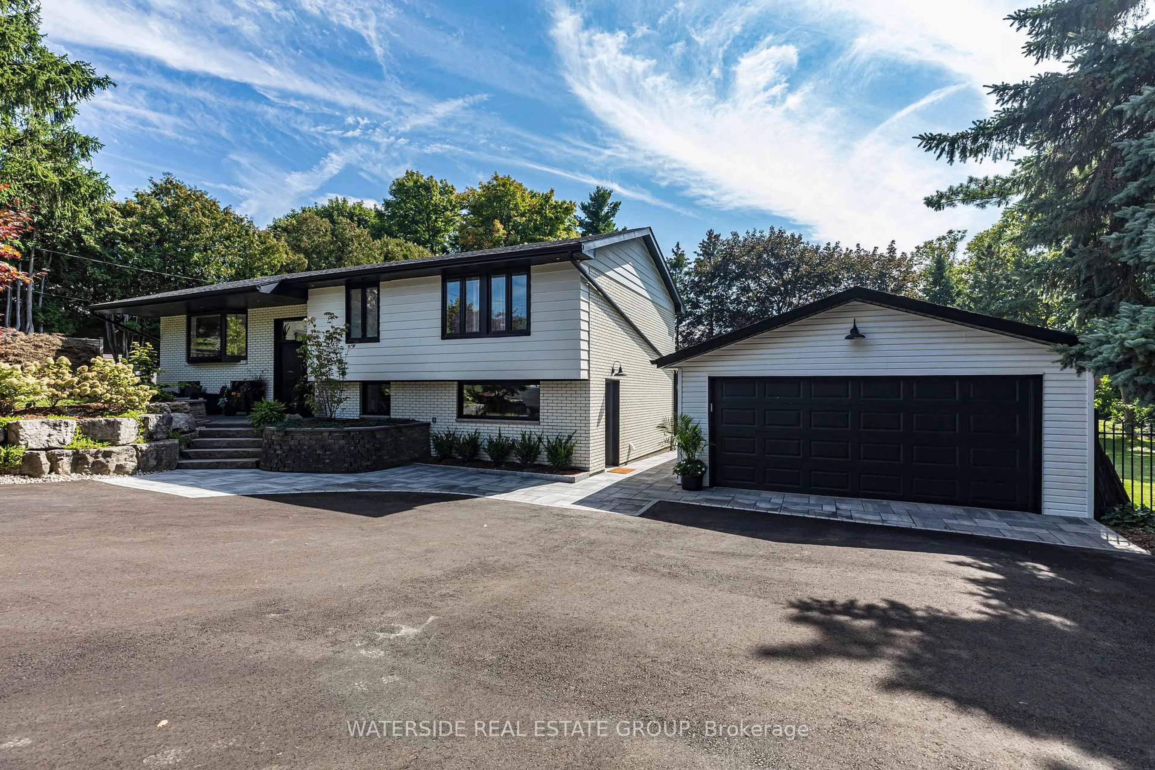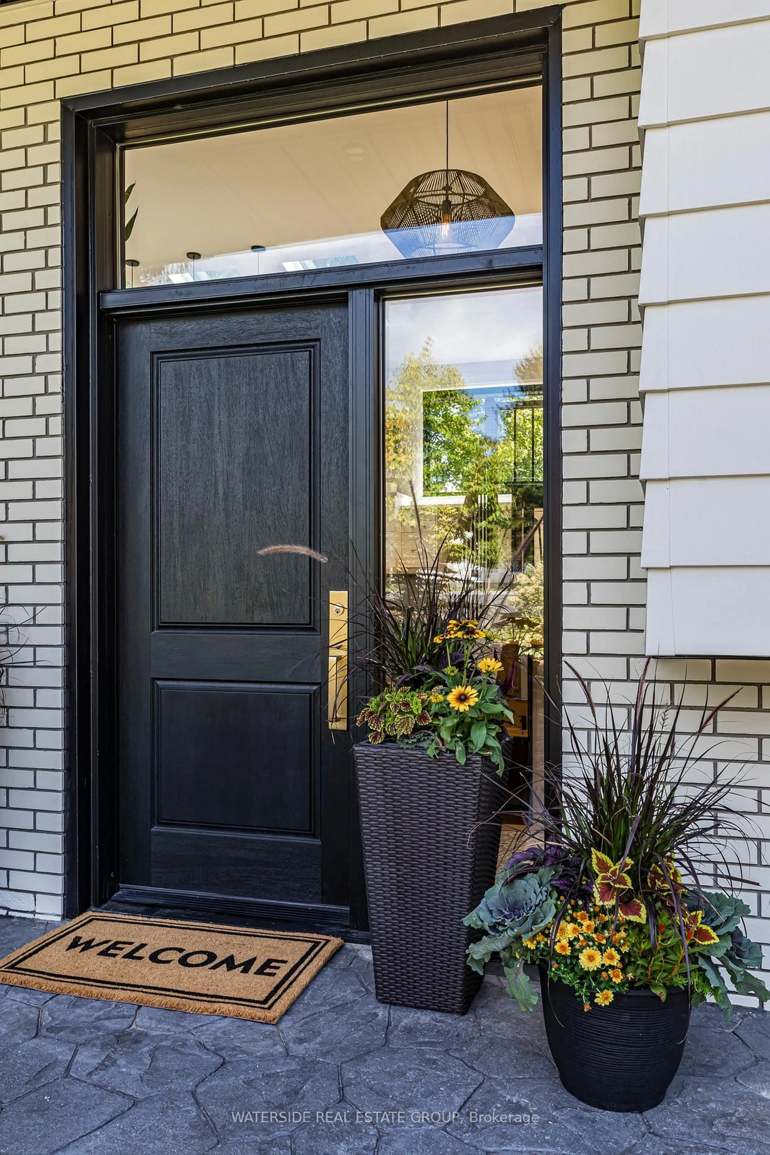113 Hwy 8 Highway, Hamilton, Ontario L9H 4V7
Contact us about this property
Highlights
Estimated valueThis is the price Wahi expects this property to sell for.
The calculation is powered by our Instant Home Value Estimate, which uses current market and property price trends to estimate your home’s value with a 90% accuracy rate.Not available
Price/Sqft$1,086/sqft
Monthly cost
Open Calculator

Curious about what homes are selling for in this area?
Get a report on comparable homes with helpful insights and trends.
*Based on last 30 days
Description
Welcome to this meticulously renovated home on a mature, tree-lined lot in the quaint town of Greensville. The landscaping is exceptional, the driveway offers plenty of parking, and the stone pathways lead you seamlessly from the front to the backyard patios and entertaining spaces. Step inside and you're greeted with heated floors and soaring ceilings that set the tone. The main level is bright and open, with engineered hardwood floors, three skylights, and oversized windows that frame the backyard like a picture. The kitchen is the heart of this home featuring custom maple open shelving, quartz counters, a gas range, and an eight-foot island that's perfect for gatherings. The dining room flows out to a large deck with stunning views, ideal for evenings with friends or quiet mornings with coffee. The living room is anchored by a custom fireplace finished in Venetian plaster, paired with a quartz bench that doubles as hidden storage. The main level features three bedrooms and a beautifully renovated 5-piece bath with ensuite access from the primary. Downstairs luxury vinyl flooring runs throughout, with a second bathroom featuring a custom walk-in shower. There's a generous sized fourth bedroom, perfect for larger families or guests who want that hotel-like feel. The sun-filled rec room walks out to the backyard, while a bright laundry room and drop zone with side access keep things practical. Outside, the detached double garage and landscaped stone walkways add both function and curb appeal. And while you're surrounded by the quiet charm of country living, you're just a few minutes drive into downtown Dundas, where you'll find shopping, restaurants, and every amenity you need. Electrical (2022), owned hot water tank (2022), windows (2020/2022), gas line to BBQ (2022), engineered hardwood (2022), luxury vinyl flooring (2022), Venetian plaster electric fireplace (2023), kitchen (2022), water softener & filtration system (2022), landscape (2024/2025)
Property Details
Interior
Features
Main Floor
Kitchen
4.37 x 4.34Living
5.03 x 2.44Dining
4.24 x 4.34Bathroom
2.92 x 2.925 Pc Bath
Exterior
Features
Parking
Garage spaces 2
Garage type Detached
Other parking spaces 6
Total parking spaces 8
Property History
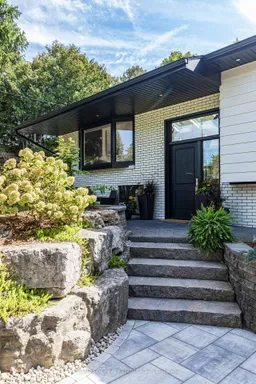 50
50