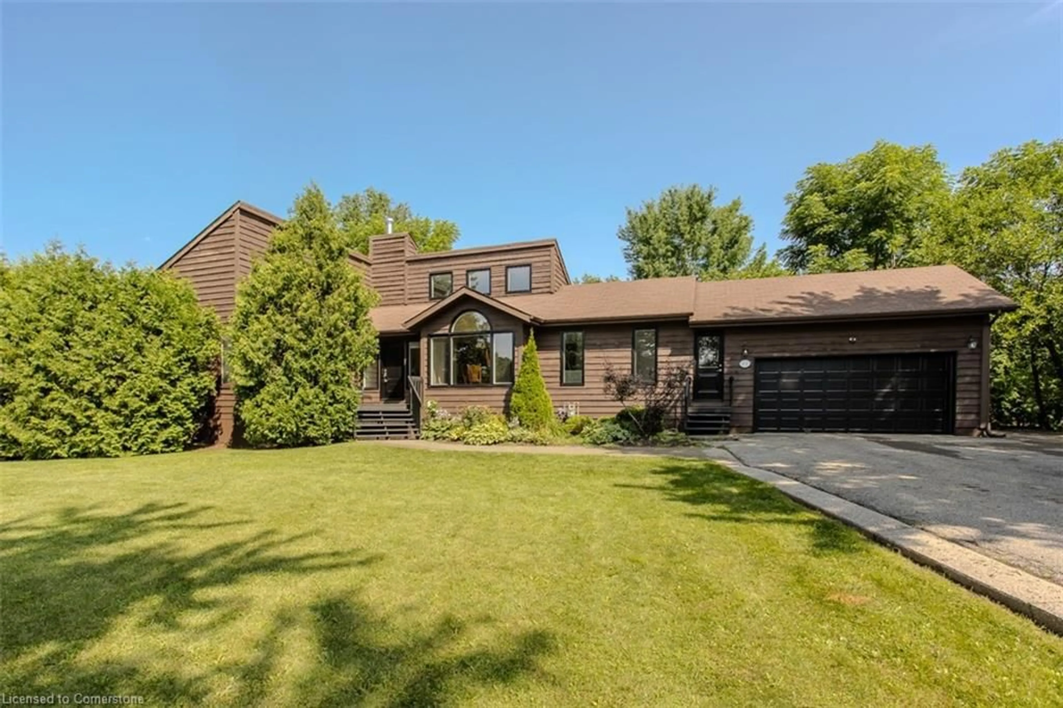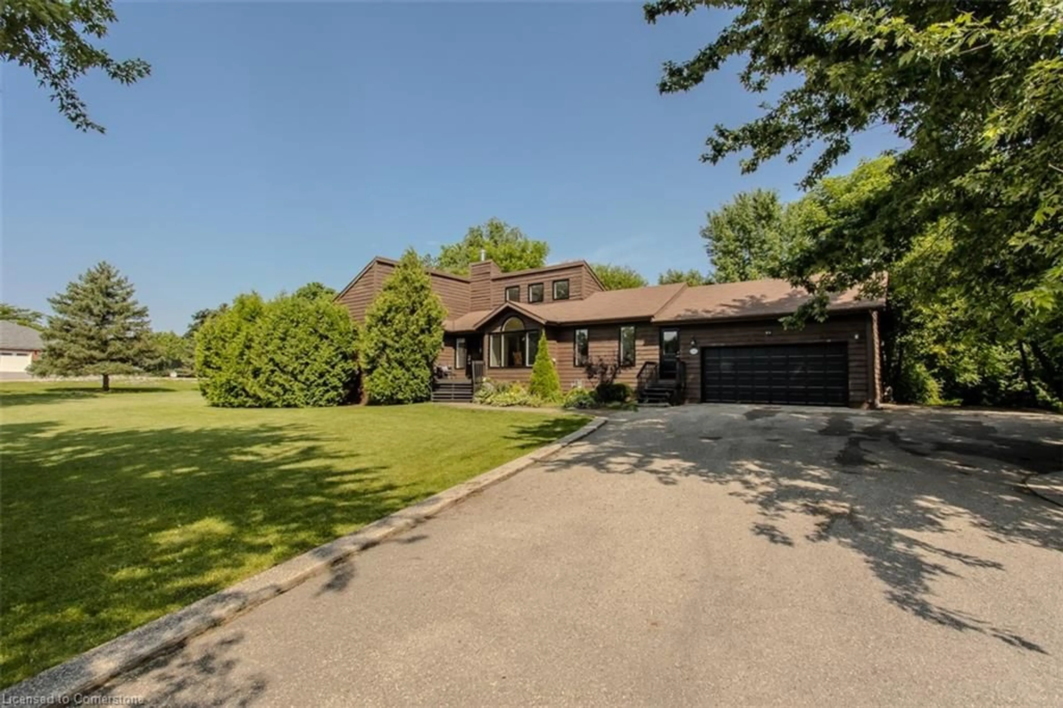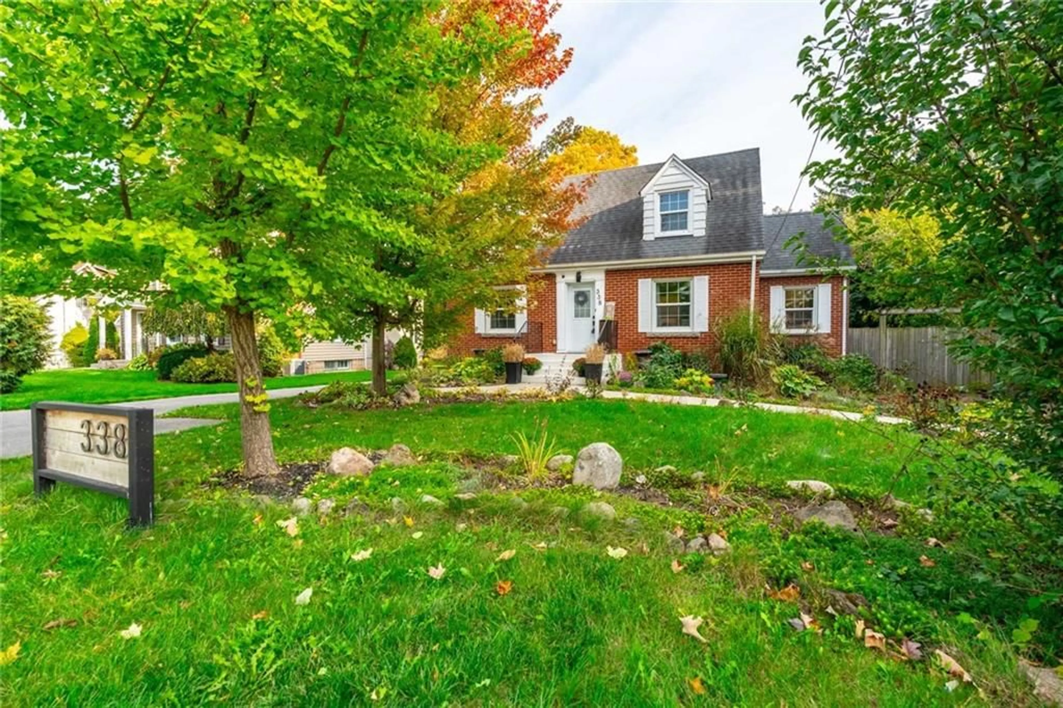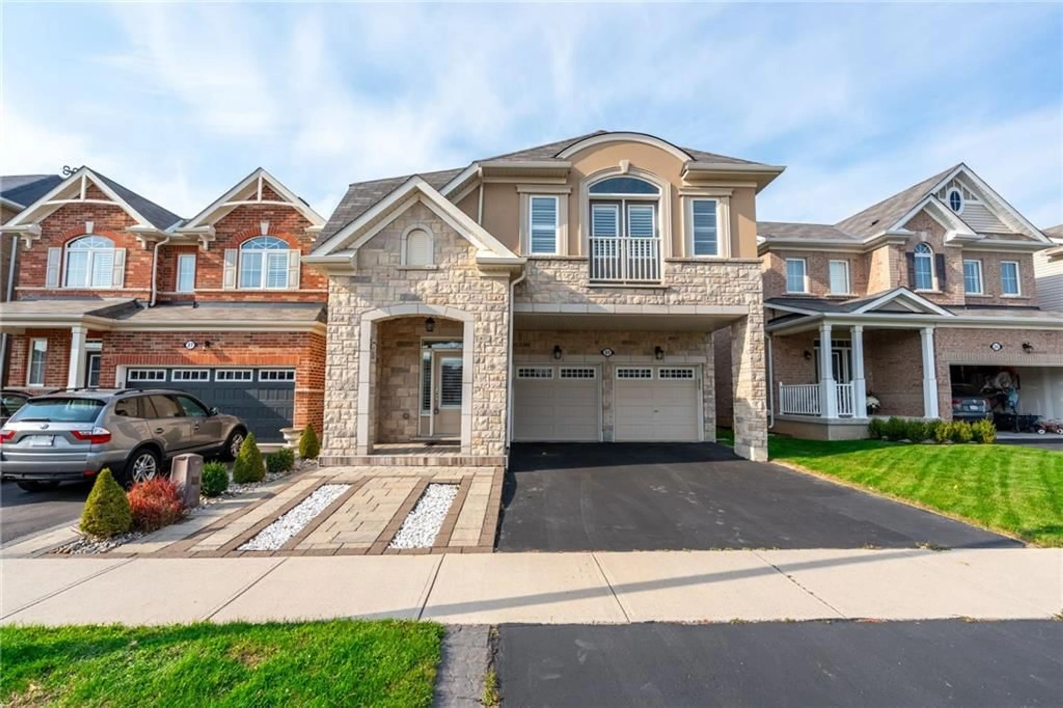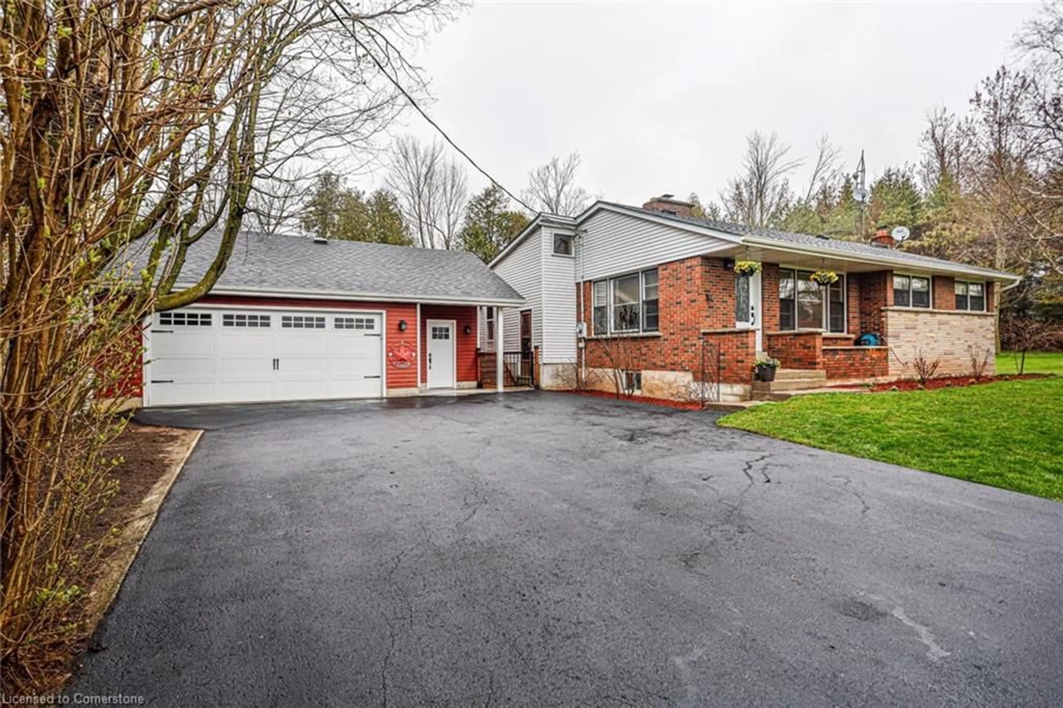11 Weneil Dr Dr, Freelton, Ontario L0R 1K0
Contact us about this property
Highlights
Estimated ValueThis is the price Wahi expects this property to sell for.
The calculation is powered by our Instant Home Value Estimate, which uses current market and property price trends to estimate your home’s value with a 90% accuracy rate.Not available
Price/Sqft$408/sqft
Est. Mortgage$6,652/mo
Tax Amount (2024)$6,984/yr
Days On Market32 days
Description
Fantastic bungalow in Flamborough West on a premium corner lot! Nestled on almost 2 acres of lush greenery, this property offers unparalleled privacy and tranquility. Enjoy the convenience of nearby parks, school bus routes and easy access to Freelton and Aberfoyle antique markets, ice rinks, tennis courts, Hwy 401, Hwy 5, QEW, Guelph, Cambridge, and Carlisle This charming home boasts a double garage with inside entry and a driveway that accommodates up to 10 cars. The beautiful front garden features perennials and mature trees, while the fully fenced rear yard incudes a solar-heated on-ground pool with a wrap-around raised deck (2021), a shed, and scenic green space views. Inside, the gorgeous eat-in kitchen offers custom cabinetry, stainless steel appliances, and a reverse osmosis system with icemaker. The great room impresses with high ceilings, a wood-burning fireplace, and meticulously maintained hardwood floors. The primary bedroom is a serene retreat with a 4pc ensuite and skylights that fill the space with natural light., The fully finished basement includes a large open recreation/family room with plenty of space for a pool table and TV or movie area. Also includes an additional bedroom, and an exercise room (which could also be another bedroom), ample storage space and a 2pc bathroom. Extras includes a water softener, pool liner (2021), solar heating/pump (*2021) and pool vacuum and ladder. This property is a must-see!
Property Details
Interior
Features
Main Floor
Kitchen
3.43 x 3.07Office
4.88 x 3.78Living Room
4.09 x 6.02Dining Room
3.56 x 3.33Exterior
Features
Parking
Garage spaces 2
Garage type -
Other parking spaces 10
Total parking spaces 12
Property History
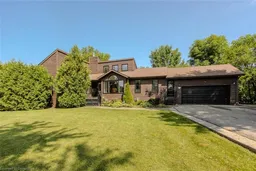 44
44Get up to 1% cashback when you buy your dream home with Wahi Cashback

A new way to buy a home that puts cash back in your pocket.
- Our in-house Realtors do more deals and bring that negotiating power into your corner
- We leverage technology to get you more insights, move faster and simplify the process
- Our digital business model means we pass the savings onto you, with up to 1% cashback on the purchase of your home
