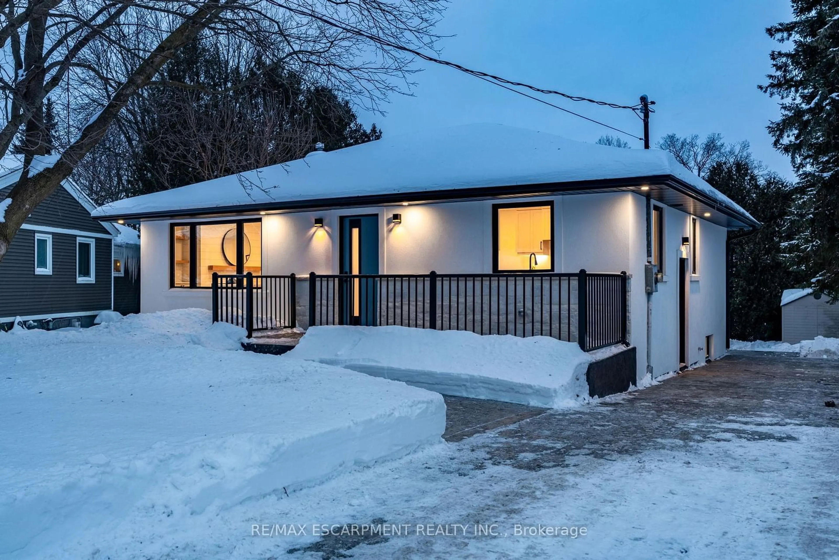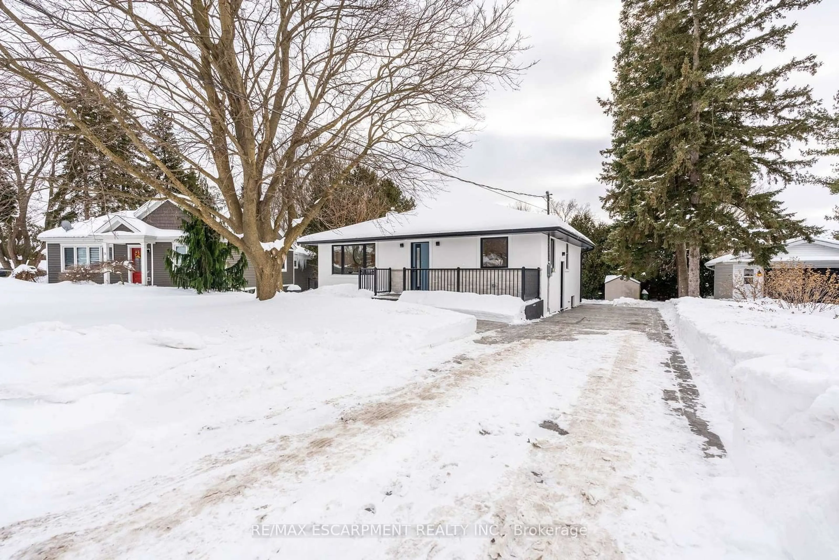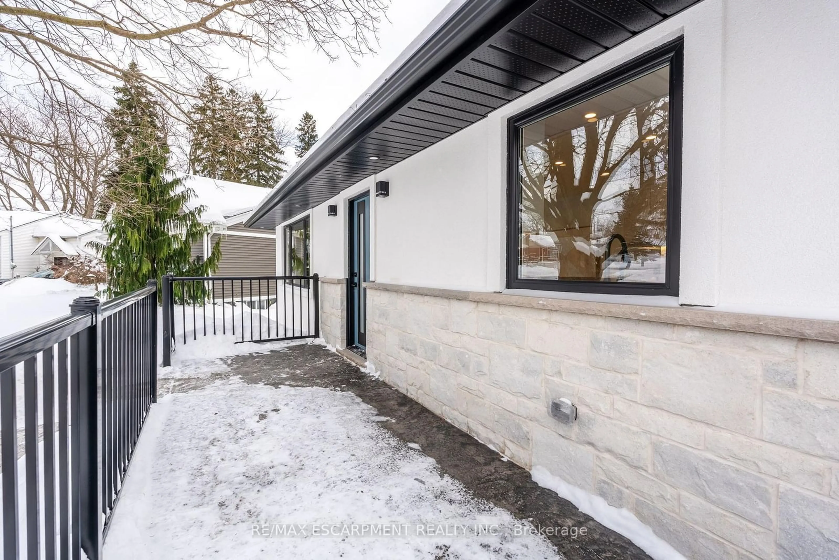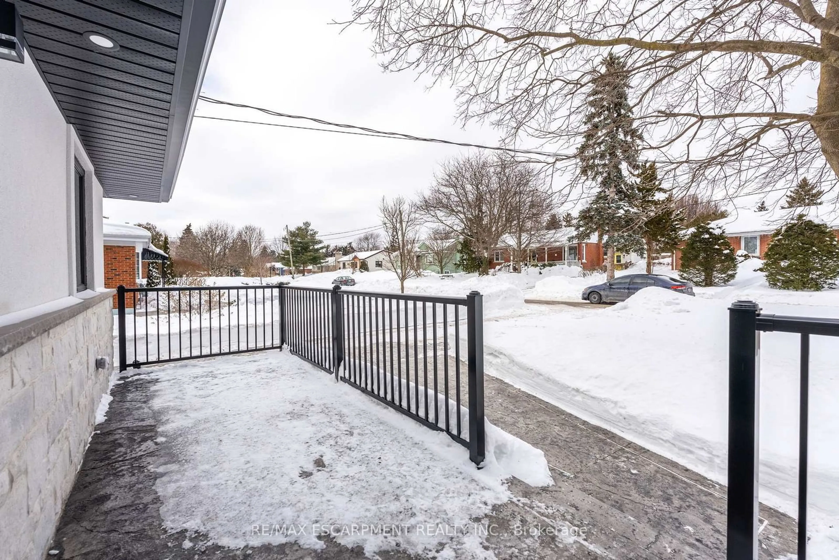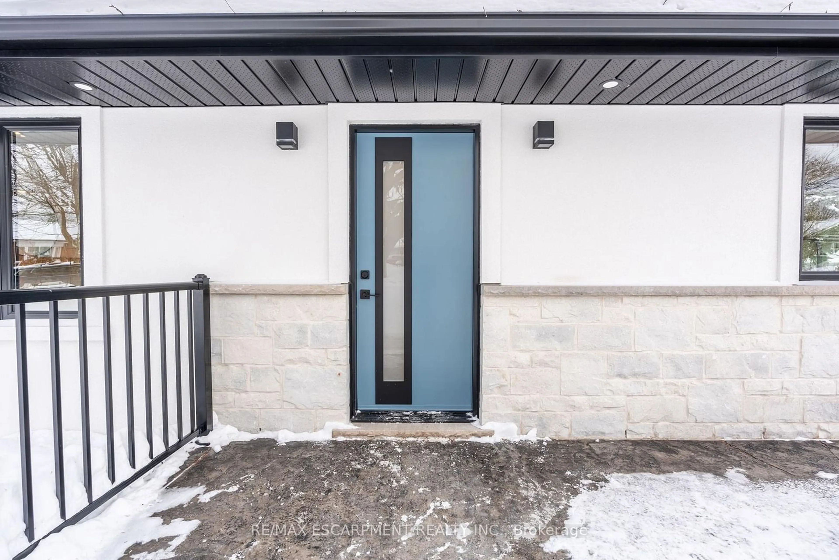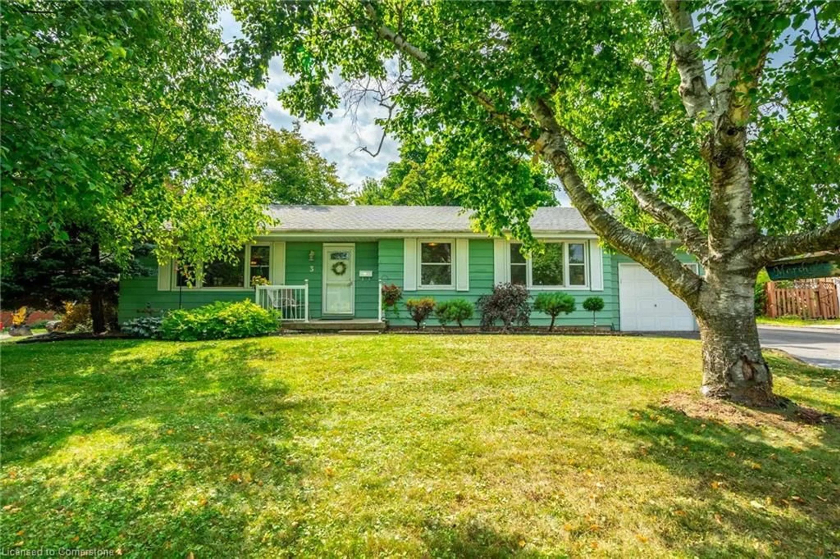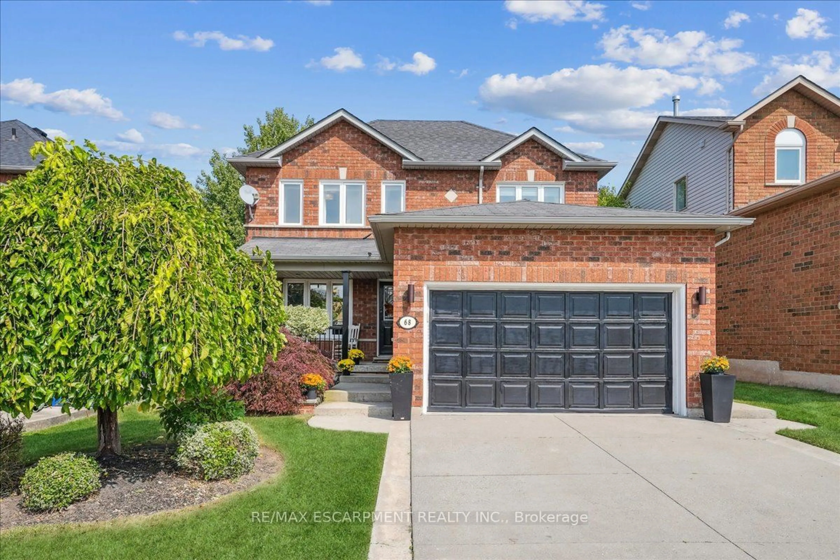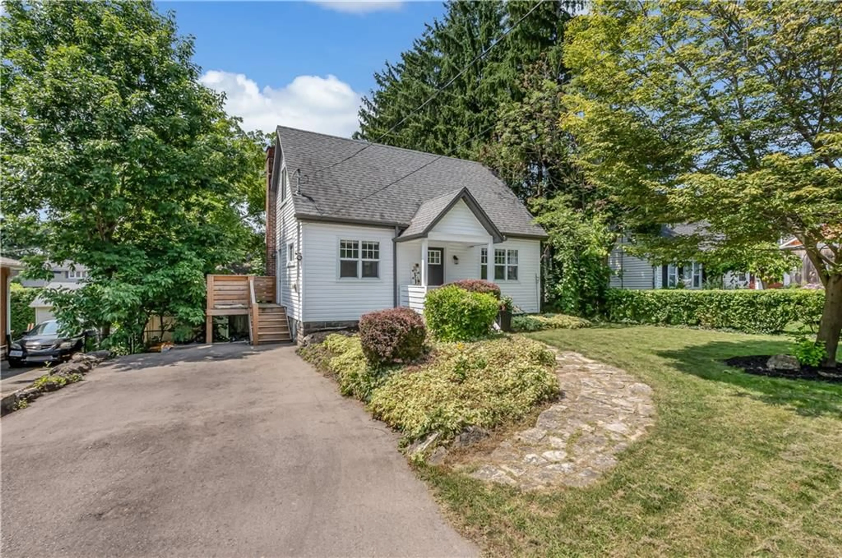11 James St, Hamilton, Ontario L0R 2H0
Contact us about this property
Highlights
Estimated ValueThis is the price Wahi expects this property to sell for.
The calculation is powered by our Instant Home Value Estimate, which uses current market and property price trends to estimate your home’s value with a 90% accuracy rate.Not available
Price/Sqft$1,024/sqft
Est. Mortgage$5,583/mo
Tax Amount (2024)$4,993/yr
Days On Market2 days
Description
Welcome to this exquisite bungalow nestled on a serene, tree-lined lot, offering a perfect blend of luxury and tranquility in Waterdown, Ontario. This stunning residence features new windows that fill the home with natural light, enhancing its inviting ambiance. The new roof, and soffits adds both style and peace of mind, ensuring durability for years to come. Stained and stamped concrete work done on the drive way, walk way, front porch and patio that is lite up by exterior soffit pot lights. Step inside to discover an open and airy floor plan, where modern elegance meets warmth. The main floor is adorned with beautiful engineered hardwood flooring, providing a sophisticated touch throughout. The focal point if the custom built fireplace mantel with custom cabinets and open wood shelving. At the heart of the home, the custom kitchen dazzles with sleek quartz countertops and an elegant backsplash, making it a culinary haven for any home chef. Enjoy the privacy of your expansive yard, surrounded by lush trees, making it an ideal retreat for relaxation or entertaining. Experience upscale living in this charming bungalow a true sanctuary that combines contemporary design with nature's beauty. APPLIANCES INCLUDED - to be delivered and installed.
Upcoming Open House
Property Details
Interior
Features
Bsmt Floor
Rec
4.17 x 10.06Laminate / Open Concept
Utility
0.00 x 0.00Laundry Sink / Unfinished
Br
3.81 x 5.66Laminate / Finished
Bathroom
0.00 x 0.003 Pc Bath
Exterior
Features
Parking
Garage spaces -
Garage type -
Total parking spaces 4
Property History
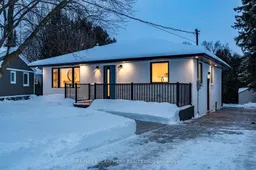 40
40Get up to 0.5% cashback when you buy your dream home with Wahi Cashback

A new way to buy a home that puts cash back in your pocket.
- Our in-house Realtors do more deals and bring that negotiating power into your corner
- We leverage technology to get you more insights, move faster and simplify the process
- Our digital business model means we pass the savings onto you, with up to 0.5% cashback on the purchase of your home
