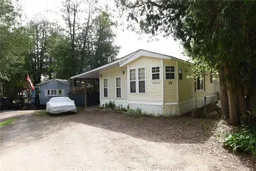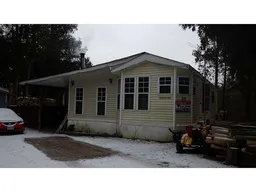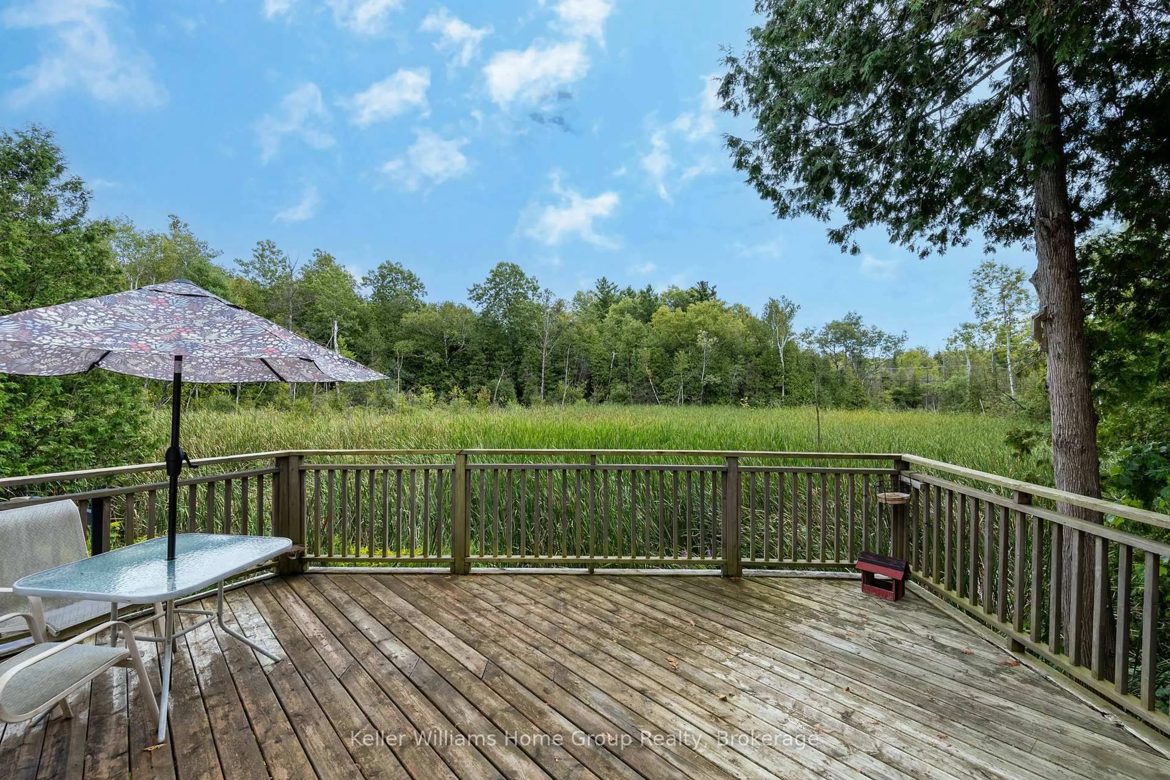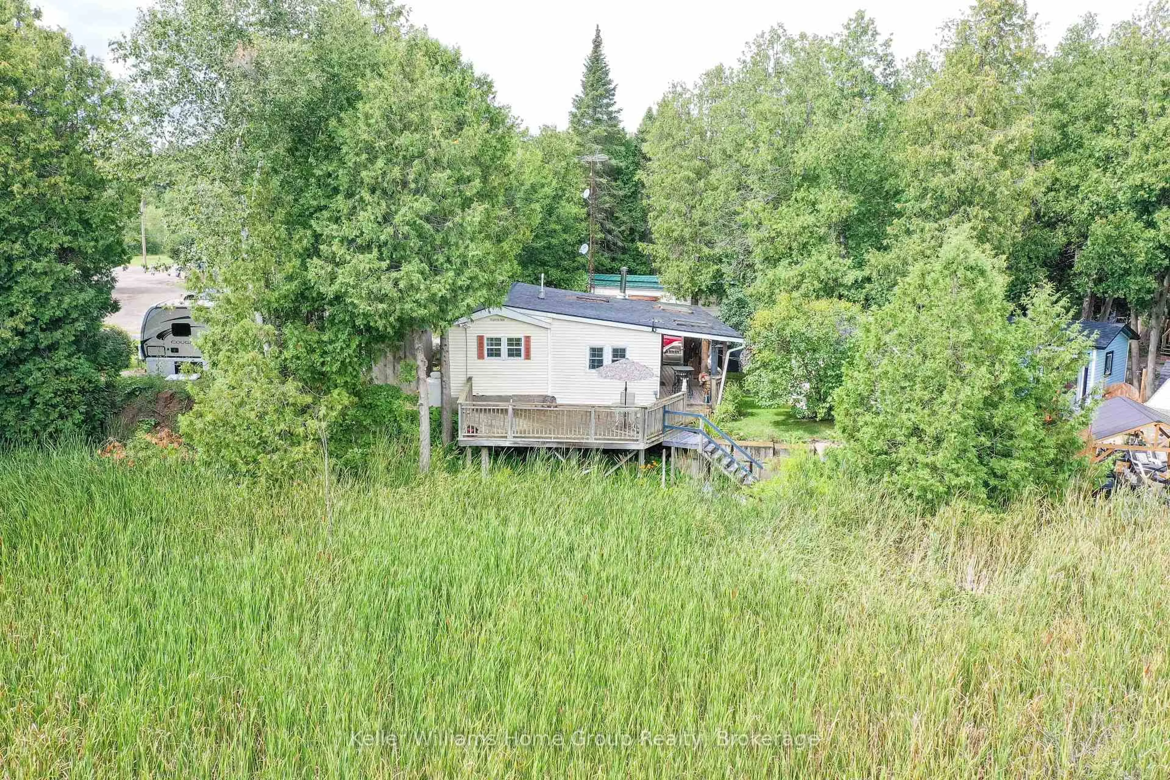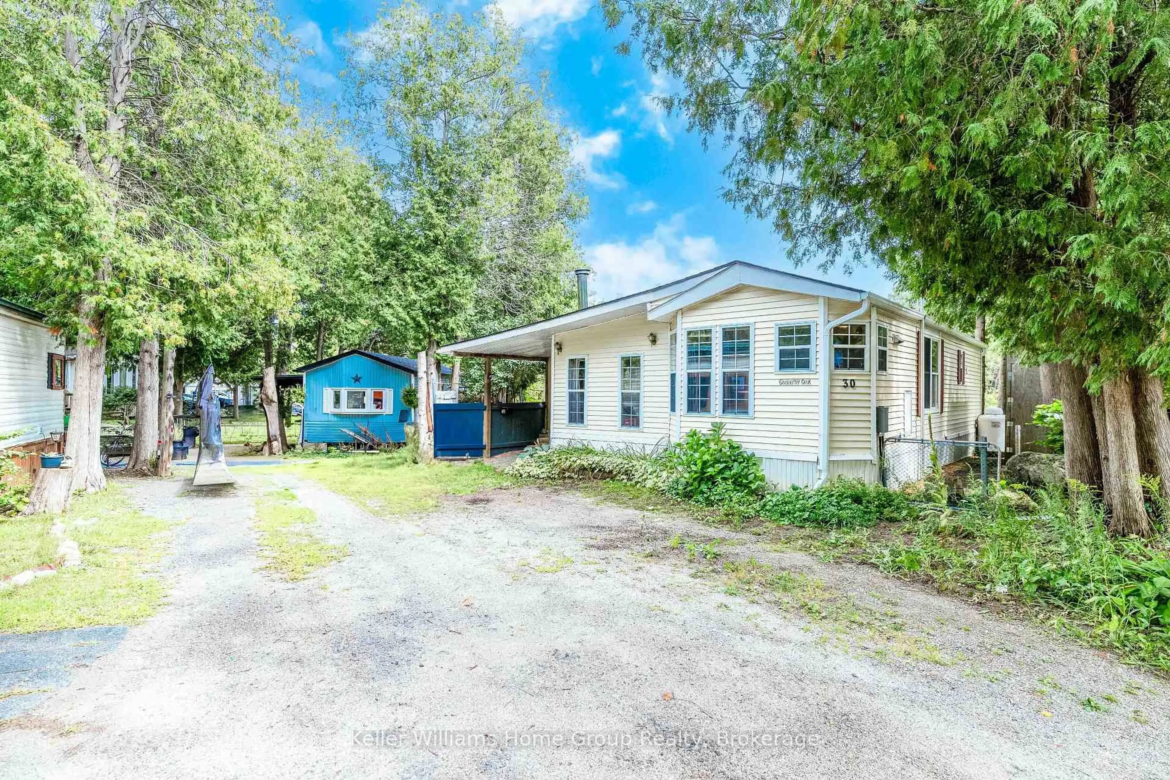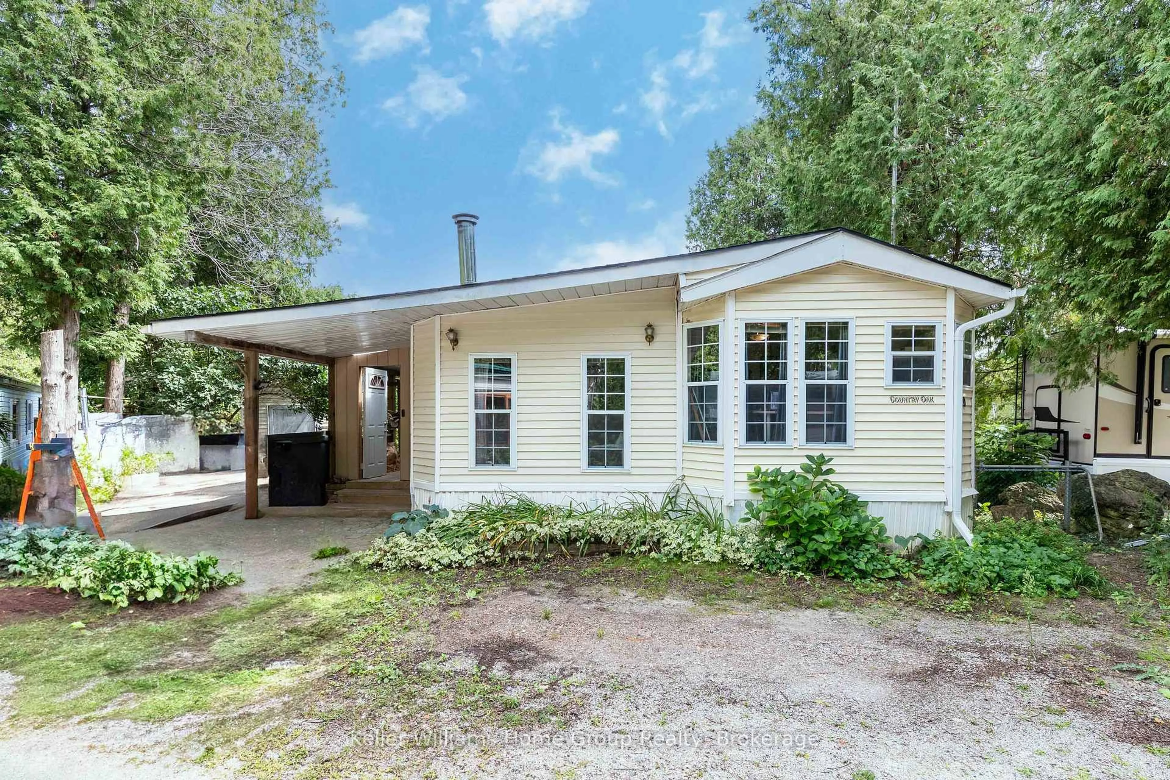1085 10th Concession Rd #30, Hamilton, Ontario N0B 2J0
Contact us about this property
Highlights
Estimated valueThis is the price Wahi expects this property to sell for.
The calculation is powered by our Instant Home Value Estimate, which uses current market and property price trends to estimate your home’s value with a 90% accuracy rate.Not available
Price/Sqft$327/sqft
Monthly cost
Open Calculator

Curious about what homes are selling for in this area?
Get a report on comparable homes with helpful insights and trends.
*Based on last 30 days
Description
Welcome to Lot 30 of Rocky Ridge Estates Your Country Cottage Retreat Close to the City. This charming 2-bedroom, 1-bathroom home offers the perfect balance of comfort, privacy, and convenience. Set in the desirable all ages year-round community of Rocky Ridge Estates, this property is ideal as a full-time residence or a peaceful weekend getaway. Step inside and enjoy a cottage-like living space complete with laundry, a wood-burning fireplace, and a newer propane furnace. At the back of the home, you have stunning views from the spacious private deck. Perfect for bird watching, relaxing with your morning coffee, unwind in the evening, or host family and friends. With two dedicated parking spaces right at your front door, everyday living is made easy. Located a short walk to the LaFarge walking trail and just minutes from Valens Lake Conservation Area, this home offers endless outdoor recreation opportunities. The community's peaceful country setting is balanced by its easy access to urban conveniences shopping in Cambridge, Guelph, and Waterdown, charming antique markets in Freelton and Aberfoyle, nearby golf courses, and quick highway access for commuters to Toronto, Hamilton, and Kitchener. If you've been searching for a home that combines a relaxed lifestyle, natural surroundings, and modern comforts, this Rocky Ridge gem is the one. Don't miss your chance come see it today and imagine the possibilities!
Property Details
Interior
Features
Main Floor
Living
3.4 x 3.15Br
2.72 x 2.51Kitchen
3.4 x 2.74Dining
3.4 x 4.8Exterior
Parking
Garage spaces -
Garage type -
Total parking spaces 2
Property History
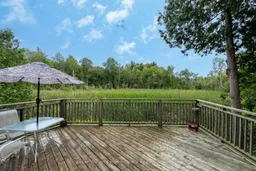 37
37