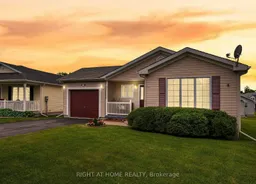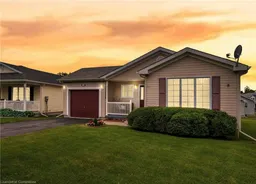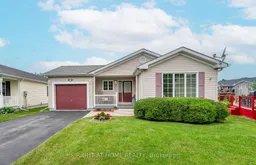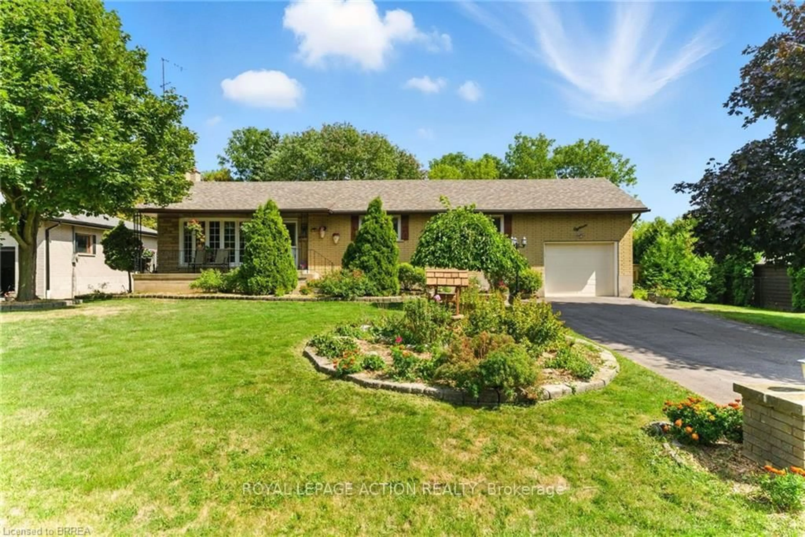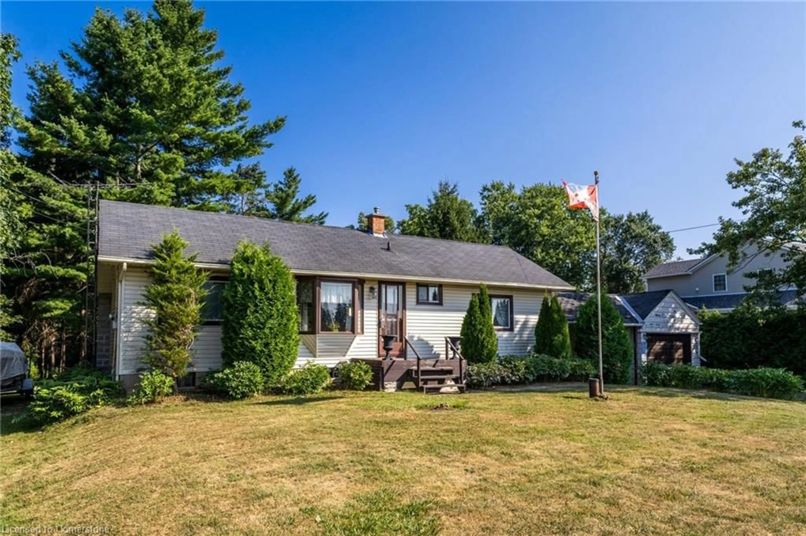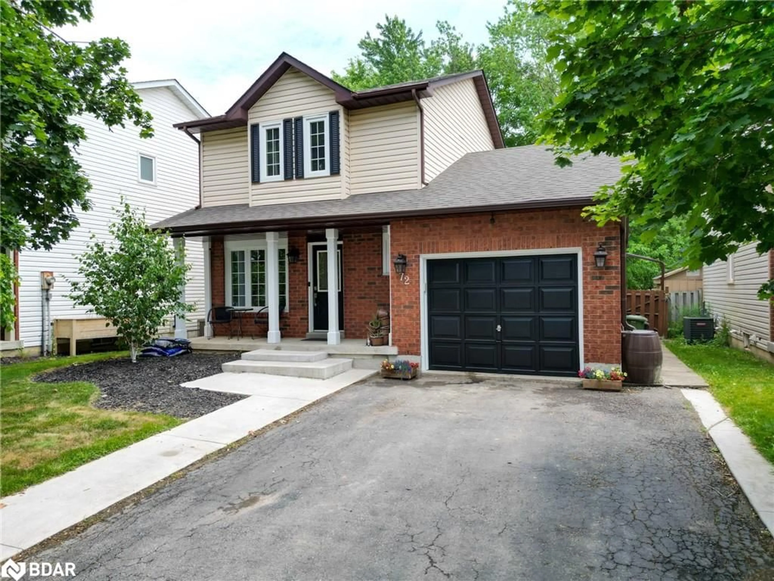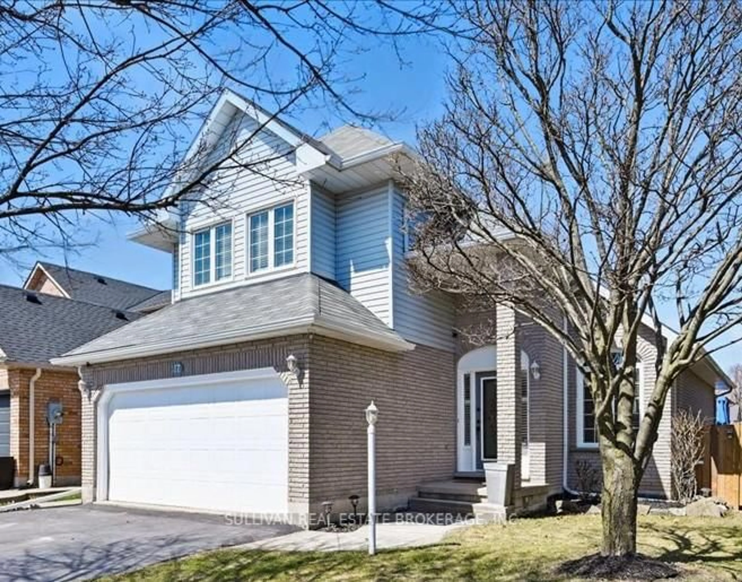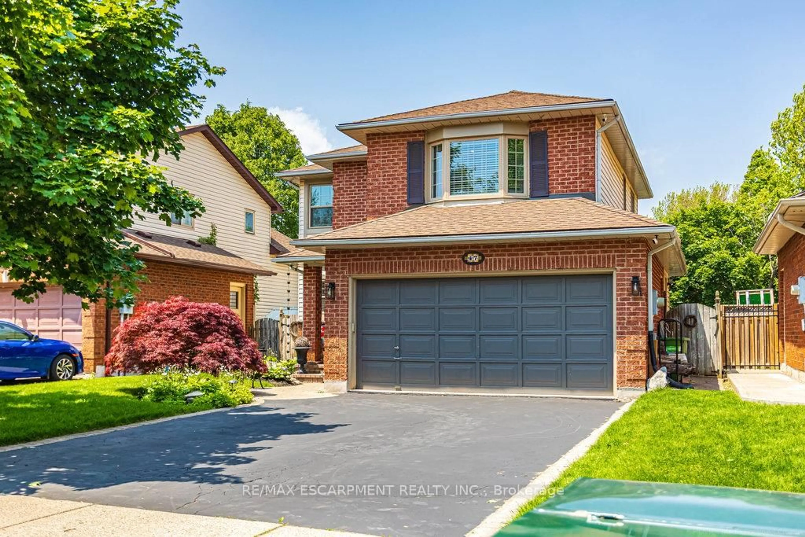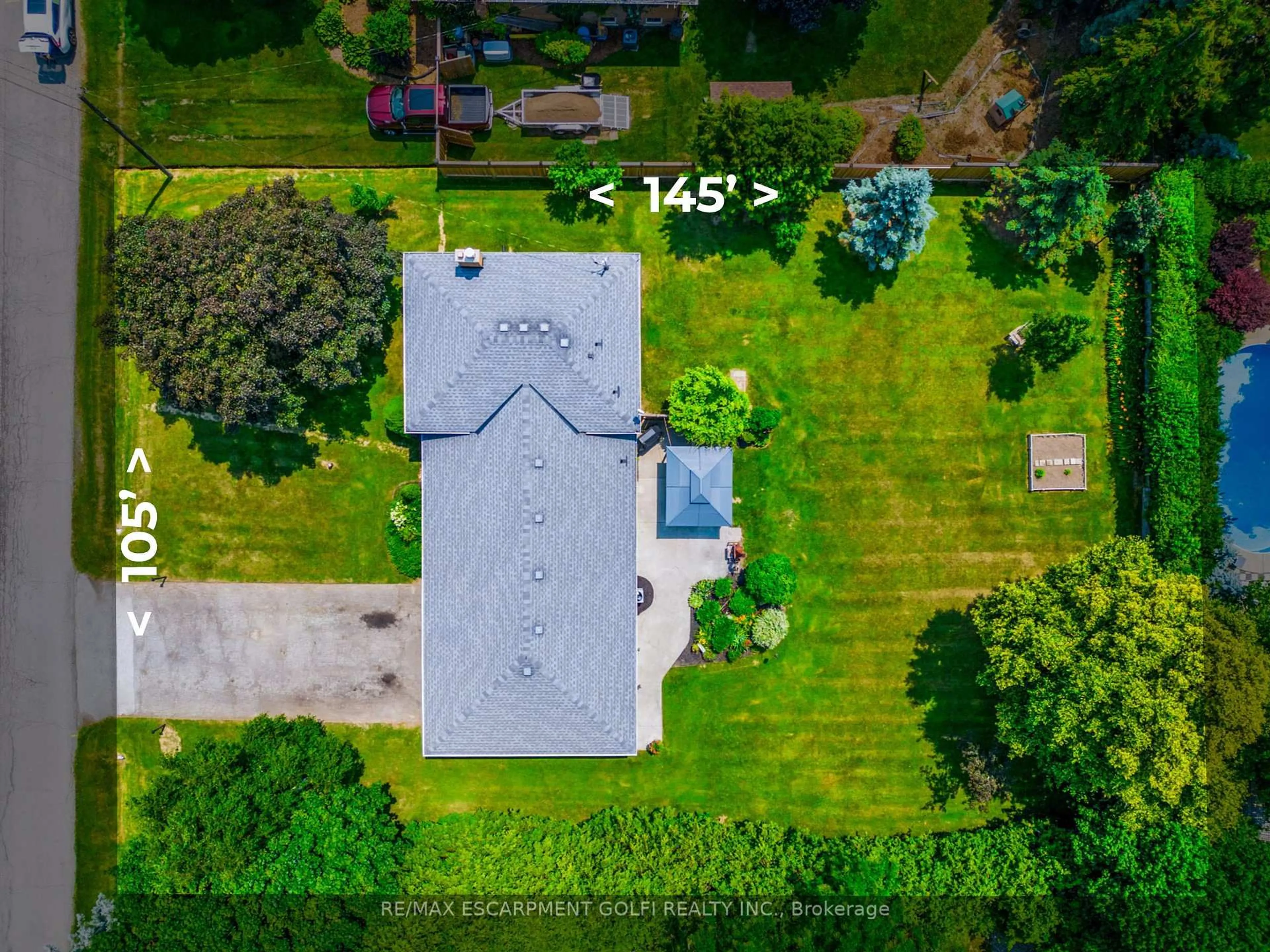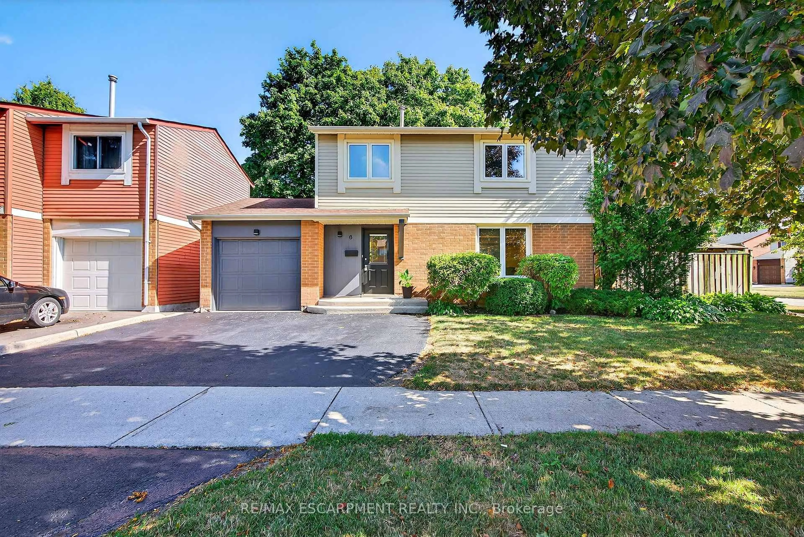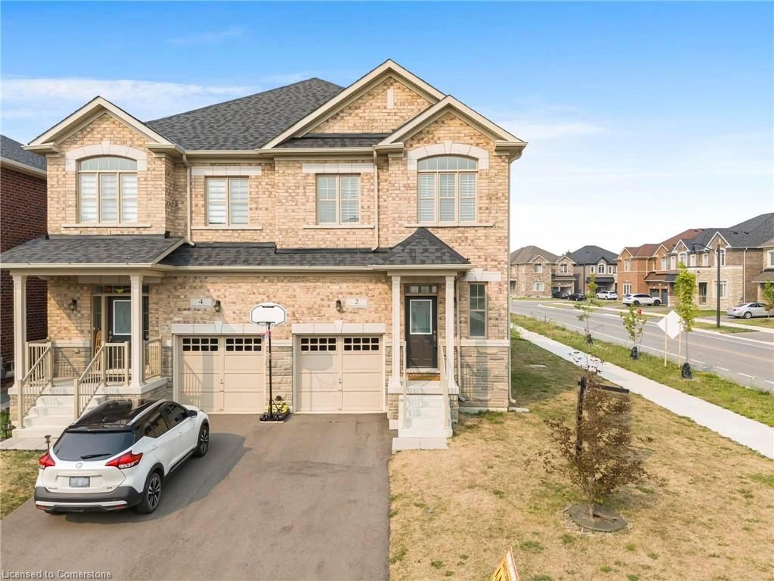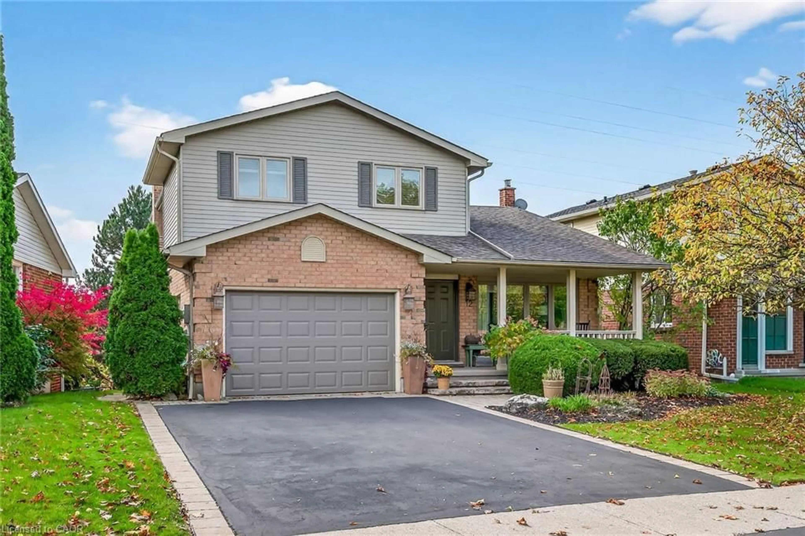Welcome to 106 Portrush Court in Antrim Glen - an Adult Lifestyle Community located in a peaceful rural setting, yet only 15 minutes to Cambridge or Waterdown. This inviting & spotless residence offers 3 bedrooms, 3 bathrooms, plus space for 3 vehicles, along with a finished basement for additional living. Enjoy a peaceful court location, a beautifully maintained exterior with a welcoming front porch and landscaped gardens. Inside, the bright kitchen, complete with stainless steel appliances(2024), opens to a sun-drenched deck – perfect for entertaining or quiet relaxation. The primary suite features a walk-in closet and en-suite with a walk-in shower. The finished lower level provides a versatile recreational space with a bar, a bedroom with a large window, and another bathroom. Antrim Glen offers an unparalleled lifestyle with exceptional amenities: a heated saltwater pool, social BBQ area, Sundowner Lounge, community kitchen, billiards, exercise facilities, and more. Explore woodland trails, garden, and connect with neighbours. Monthly land lease fees of $1,156.18 include property taxes and use of all the facilities. Conveniently located near Waterdown, Cambridge, Burlington, and Hamilton, this land-lease property offers a comforting safe environment with easy access to urban conveniences. Discover your dream lifestyle today!
Inclusions: Built-in Microwave,Dishwasher,Dryer,Range Hood,Refrigerator,Stove,Washer,Window Coverings
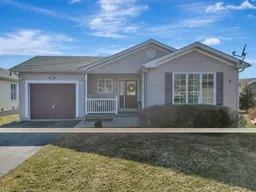 47
47