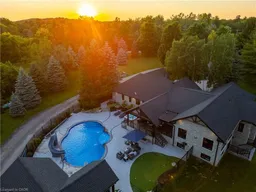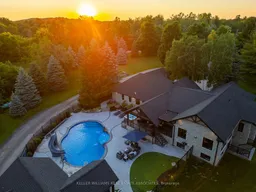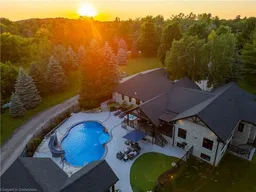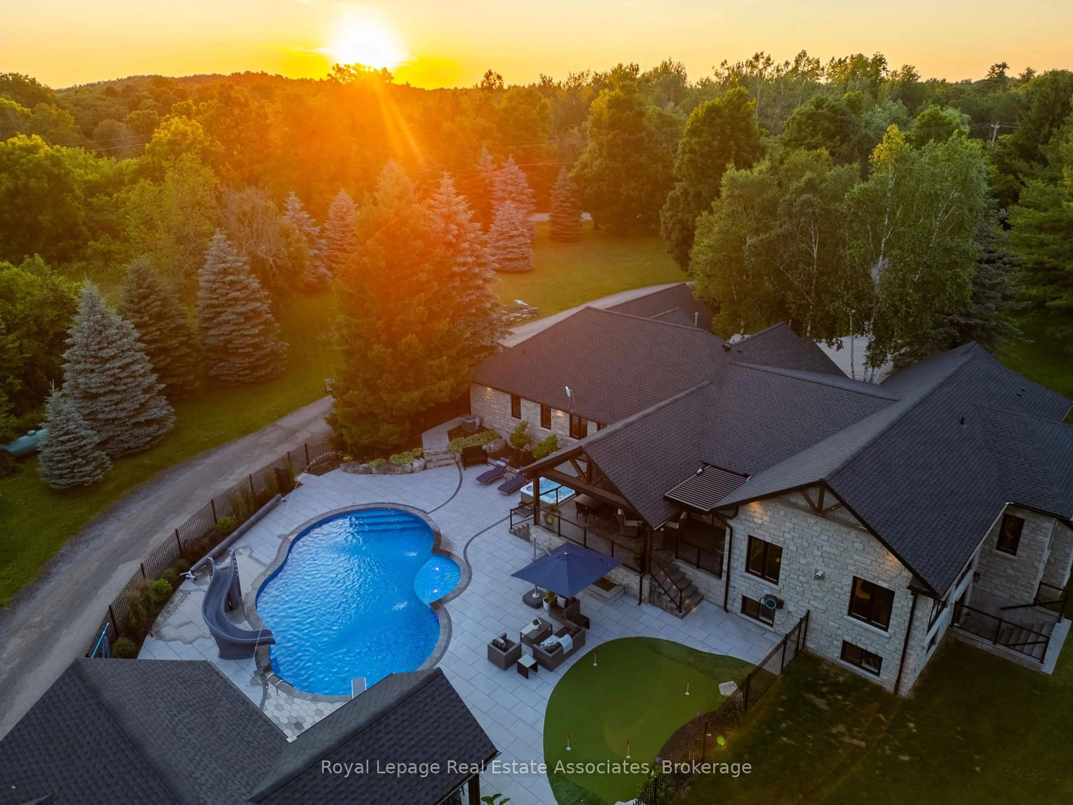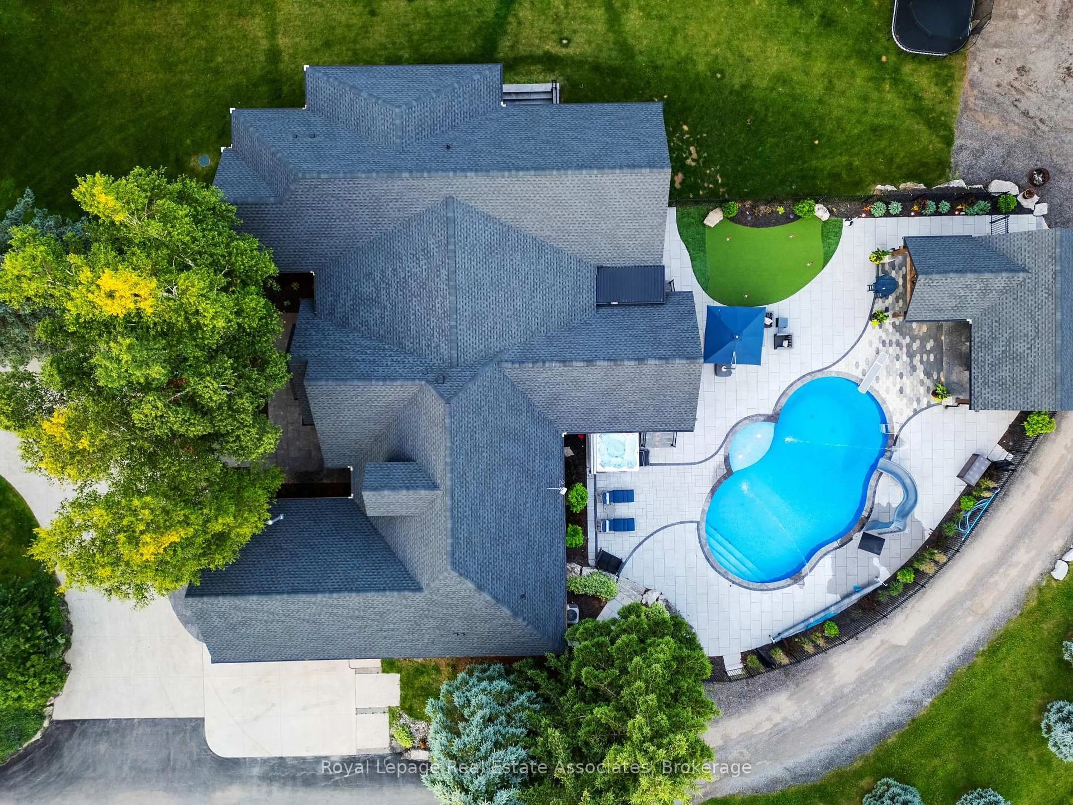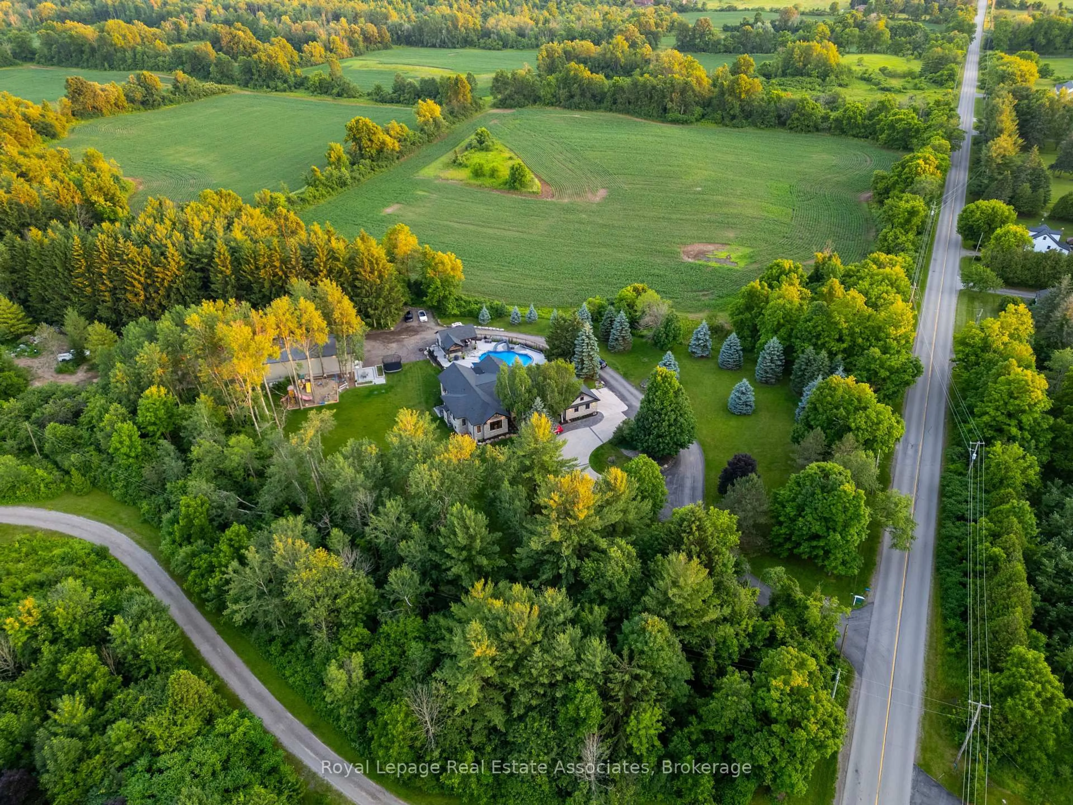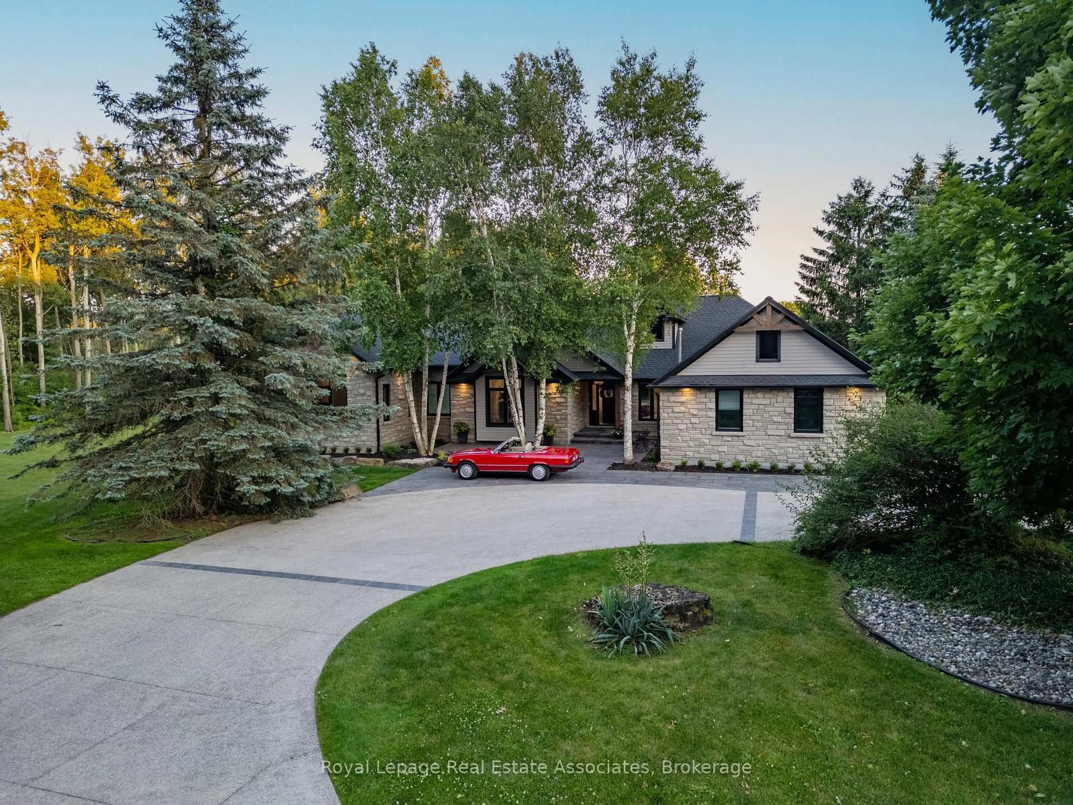102 Concession 11, Hamilton, Ontario L8B 1H8
Contact us about this property
Highlights
Estimated valueThis is the price Wahi expects this property to sell for.
The calculation is powered by our Instant Home Value Estimate, which uses current market and property price trends to estimate your home’s value with a 90% accuracy rate.Not available
Price/Sqft$971/sqft
Monthly cost
Open Calculator

Curious about what homes are selling for in this area?
Get a report on comparable homes with helpful insights and trends.
+48
Properties sold*
$1.2M
Median sold price*
*Based on last 30 days
Description
Renovated Bungalow W/ Walk-Out Basement Features 4+1 Beds & 7 Baths & Parking for 12+ Cars. TheGrandEntry Greets You W/ Vaulted 11ft Ceilings, Premium Vinyl Flooring, & Pot Lights Throughout The MainLevel.The Open-Concept Dining Room & Chefs Kitchen Boast An Oversized Sit-Up Island, QuartzCountertops, Top-Tier B/I S/S Appliances, A W/I Pantry, & A Coffee Bar. The Formal Living Room, Create A Cozy Space ForFamily Gatherings. The Family Room Features Vaulted Ceilings, Floor-To-Ceiling Windows &A Gas Fireplace.The Primary Suite Offers A W/I Closet & A 5-Piece Ensuite, Dbl Vanity, & Glass Shower. 3 Well-Appointed Beds W/Their Own Ensuites. A Main Level Mudroom W/Laundry Area & Garage Access,Completes The Main Level. The Lower Level Featuring 8ft Ceilings, Above-Grade Windows, Pot Lights, & B/I Speakers. The Rec Room Provides Ample Space For Entertaining Friends & Family W/ A Wet Bar. AnAdditional Bedroom & Office Make A Great Space For Guests Or Th. An Oversized Flex Space Offers A GreatPlayroom W/ Ample Storage & A 4pc Bathroom. Head Outside To The Custom-Built Pergola W/ Wired-InHeaters, Pot Lights, B/I Speakers, &A Ceiling Fan, Perfect For Summer Dinners Overlooking The Resort-Style Backyard. It Is A True Entertainers Dream, Featuring An Inground Saltwater Pool W/ A Waterslide, A Putting Green, & A Custom-Built Cabana W/Outdoor Kitchen & Wood-Burning Fireplace. The Expansive2500 Sqft Detached Garage/Shop Features A Man Cave, 3-pc Bathroom, & Ample Storage. Ideal For ThoseWho Cherish Tranquility & A Slower Pace Of Life, ThisProperty Is Protected By Partial Conservation Land,Providing A Serene Setting And Unparalleled Privacy. With Trails, Farms, And Conservation Areas, It's A Haven For Nature Lovers And Outdoor Enthusiasts. With Easy Access To Major Highways, This Is A TrueDream Home Within Close Proximity To All Necessities And Amenities A like.
Property Details
Interior
Features
Main Floor
Living
5.0 x 4.57Vinyl Floor / Pot Lights / Vaulted Ceiling
Dining
4.44 x 5.64Combined W/Kitchen / Vinyl Floor / Vaulted Ceiling
Kitchen
5.54 x 4.04Centre Island / Quartz Counter / B/I Appliances
Family
5.84 x 7.32Vaulted Ceiling / Fireplace / O/Looks Backyard
Exterior
Features
Parking
Garage spaces 2
Garage type Attached
Other parking spaces 12
Total parking spaces 14
Property History
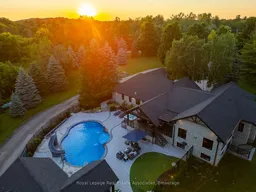 36
36