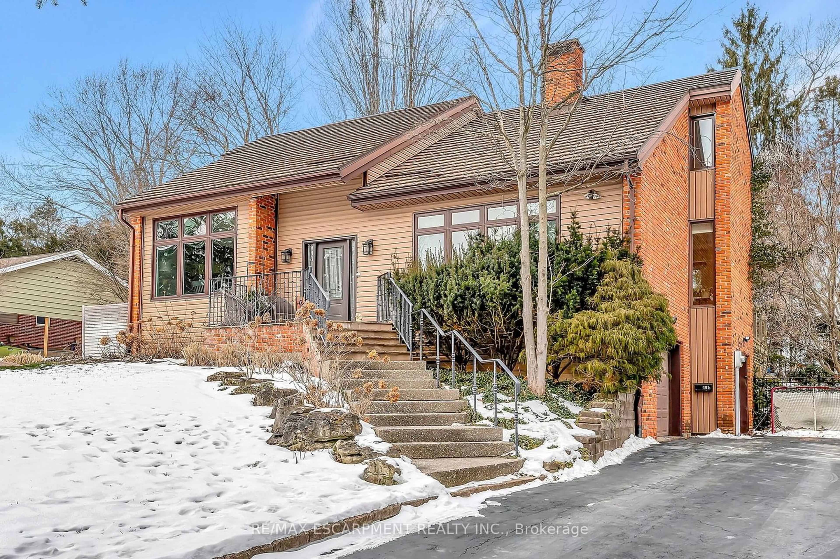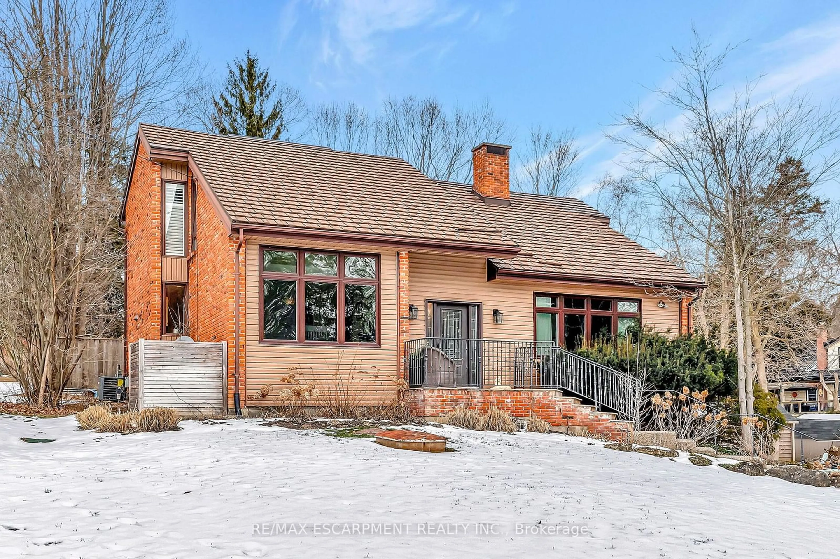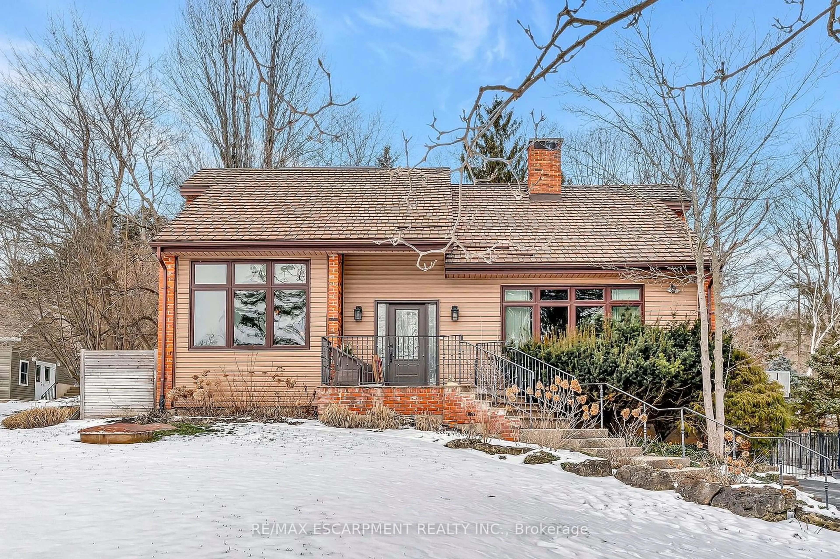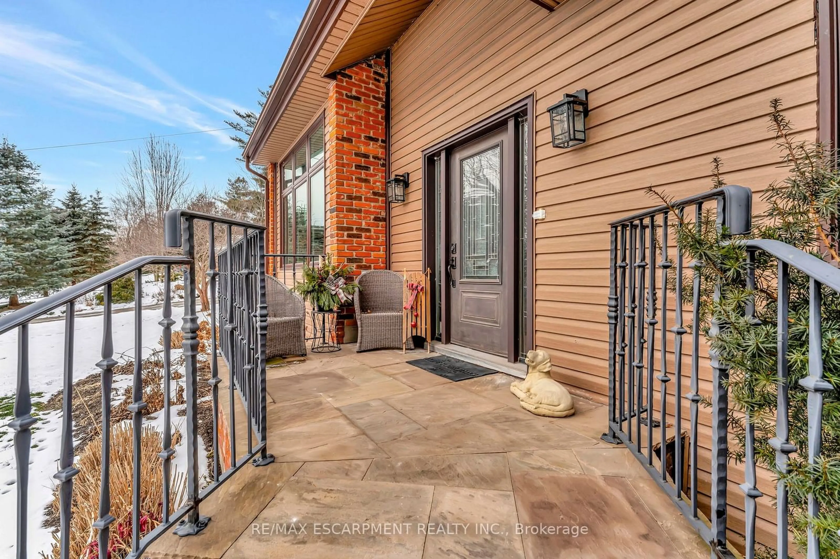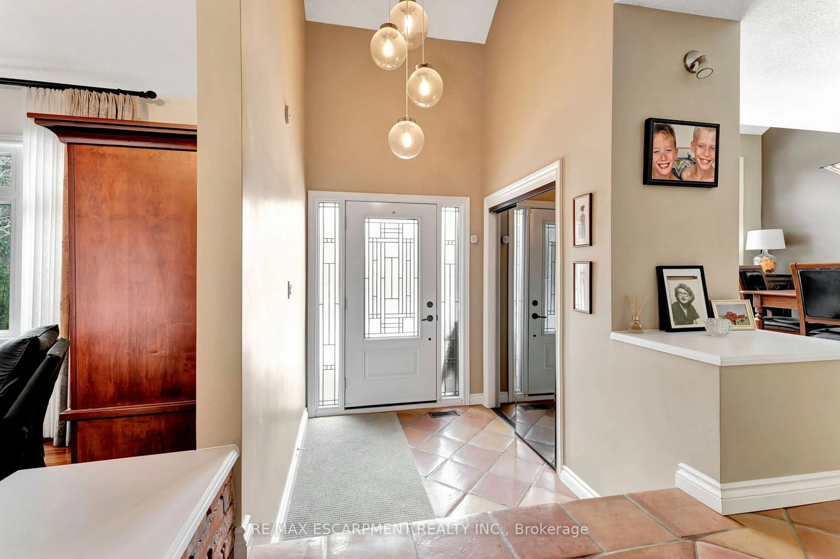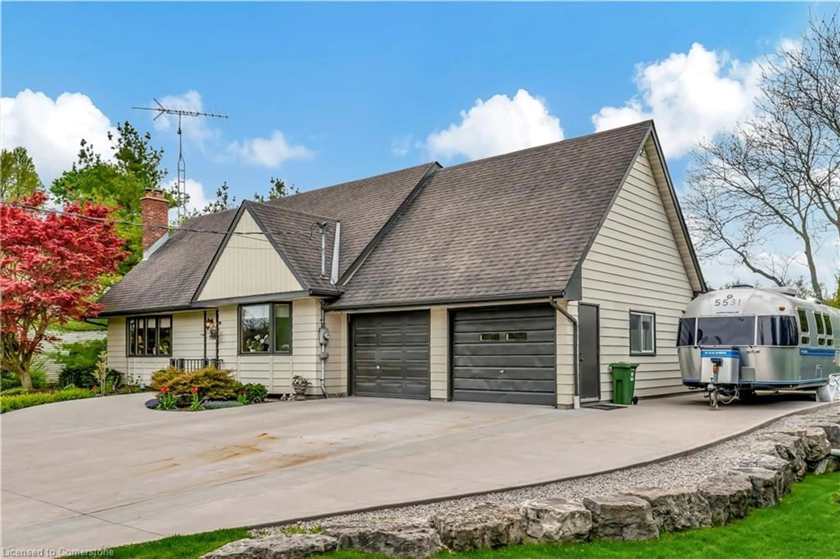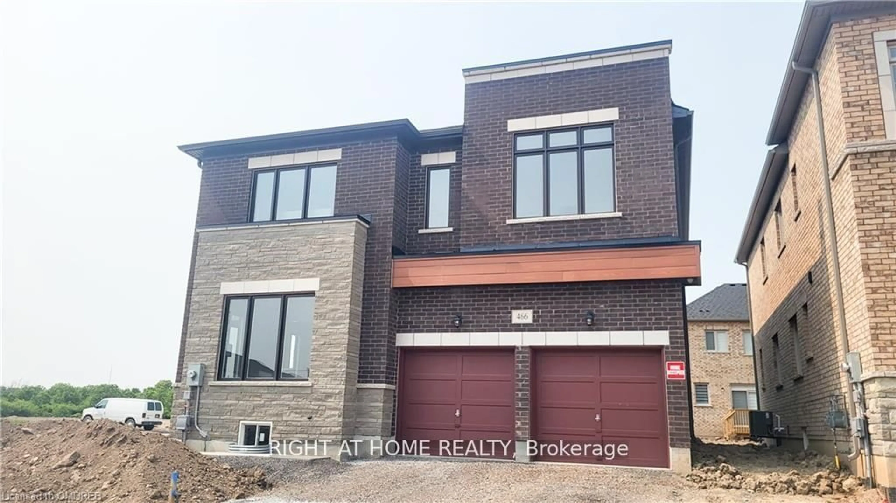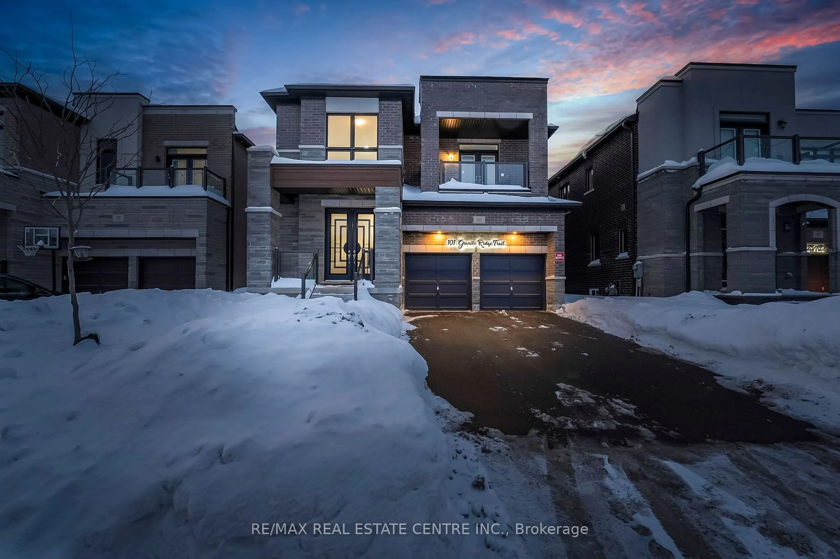101 Hillcrest Ave, Hamilton, Ontario L9H 4X4
Contact us about this property
Highlights
Estimated ValueThis is the price Wahi expects this property to sell for.
The calculation is powered by our Instant Home Value Estimate, which uses current market and property price trends to estimate your home’s value with a 90% accuracy rate.Not available
Price/Sqft$674/sqft
Est. Mortgage$6,442/mo
Tax Amount (2024)$7,828/yr
Days On Market27 days
Description
Welcome to this fantastic 3-bedroom custom-built home, perfectly situated in the highly desirable Grand Vista Gardens neighborhood, a prestigious area filled with luxury homes just steps from the Dundas Golf Course, scenic trails, and schools, and less than a 5-minute drive to the charming town of Dundas. From the moment you step inside, you'll be captivated by the stunning living room, featuring soaring vaulted ceilings, a grand picture window, and a double-sided fireplace that creates a warm and inviting atmosphere. The spacious kitchen and dining area are designed for effortless entertaining, while the cozy family room offers breathtaking views of the spectacular backyard. Each of the three generously sized bedrooms boasts vaulted ceilings, adding an extra touch of elegance and openness. But the real showstopper is the incredible backyard retreat featuring stunning perennial gardens, a huge deck spanning the width of the home, and a massive 16 by 34 heated saltwater pool, perfect for endless summer enjoyment. And for the little ones (or the young at heart), there's even a charming treehouse tucked among the trees. Don't miss this rare opportunity to own a one-of-a-kind home in an unbeatable location.
Property Details
Interior
Features
Bsmt Floor
Office
3.33 x 4.09Exterior
Features
Parking
Garage spaces 2
Garage type Attached
Other parking spaces 8
Total parking spaces 10
Property History
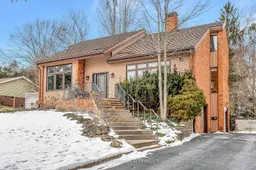 40
40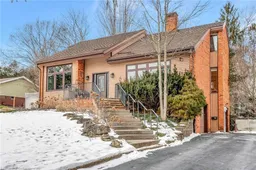
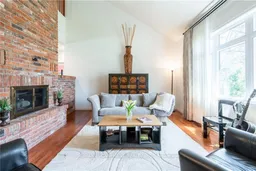
Get up to 0.5% cashback when you buy your dream home with Wahi Cashback

A new way to buy a home that puts cash back in your pocket.
- Our in-house Realtors do more deals and bring that negotiating power into your corner
- We leverage technology to get you more insights, move faster and simplify the process
- Our digital business model means we pass the savings onto you, with up to 0.5% cashback on the purchase of your home
