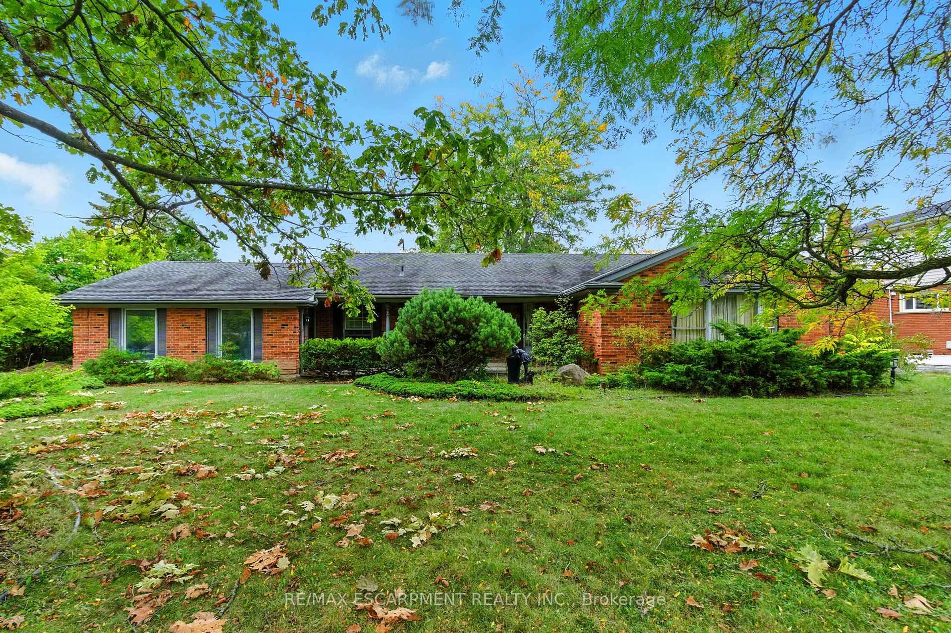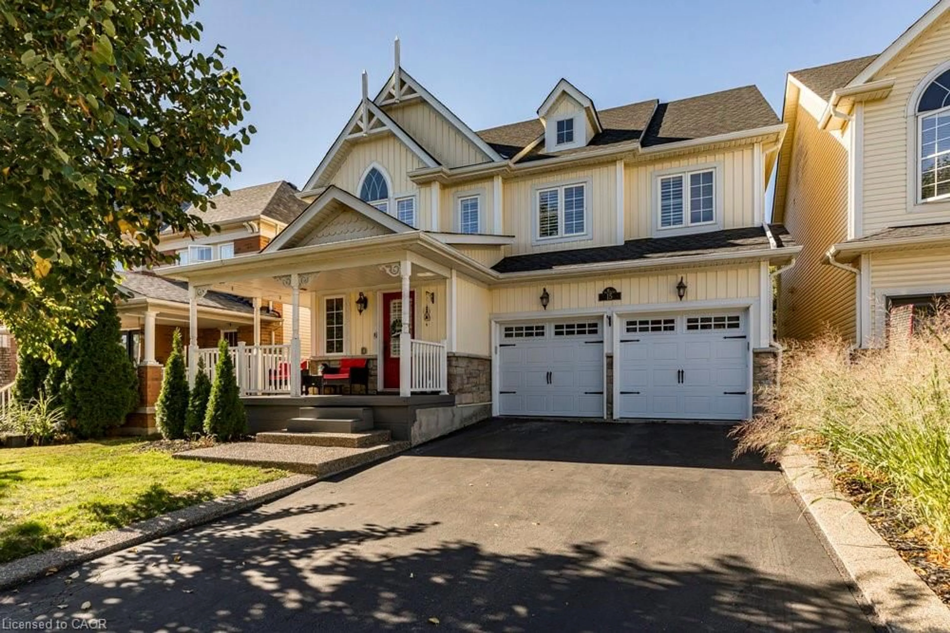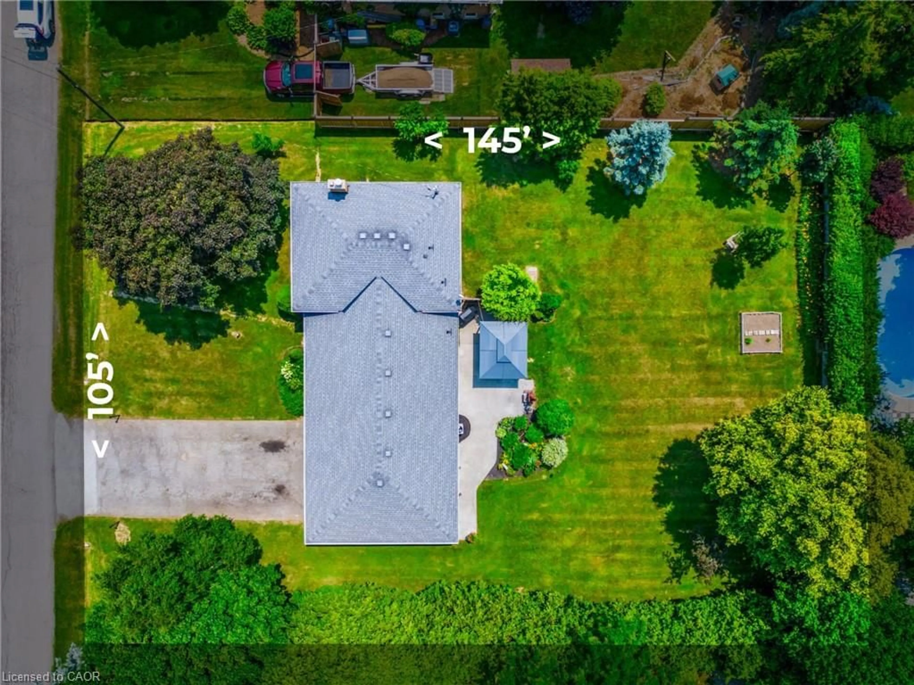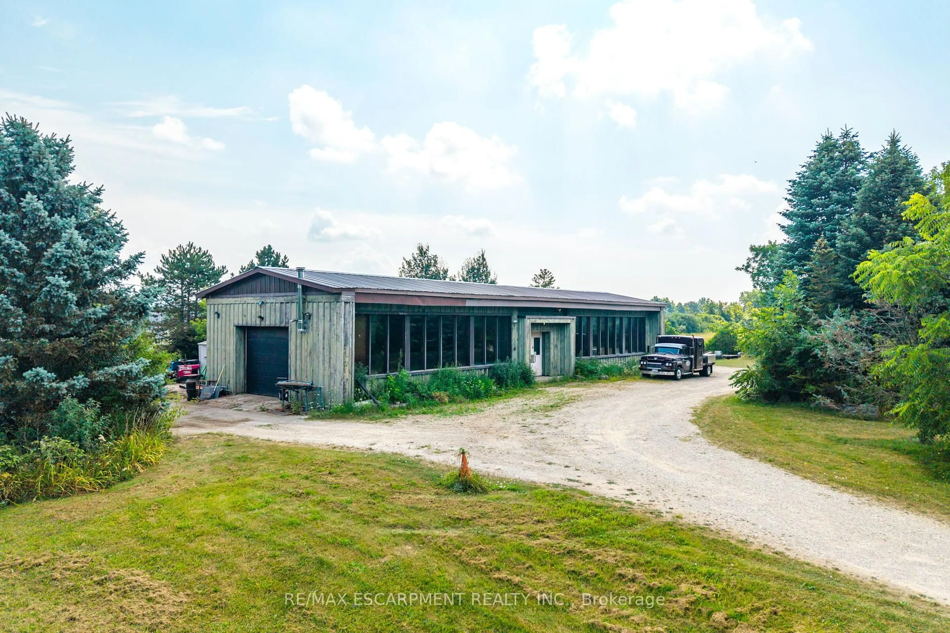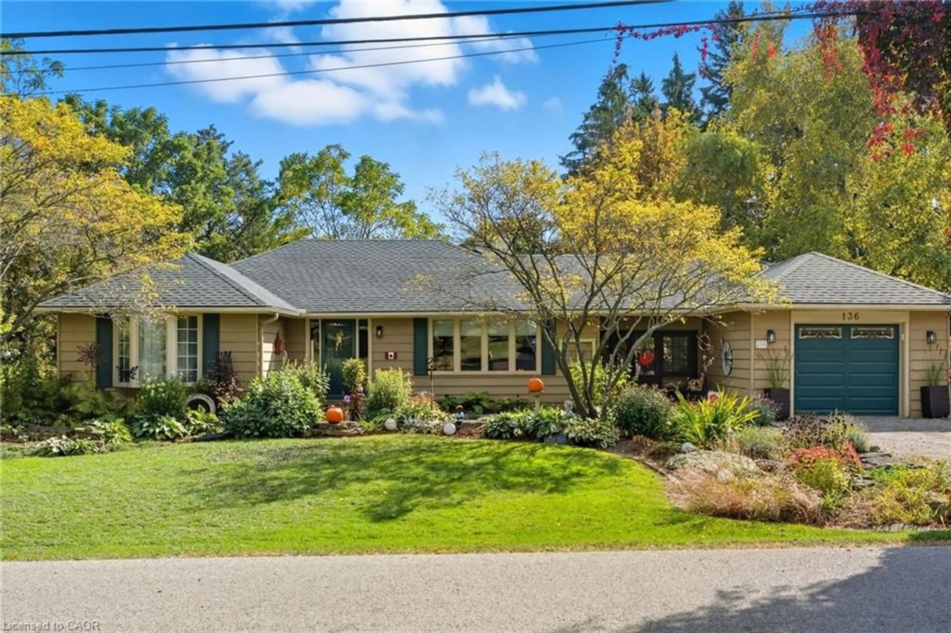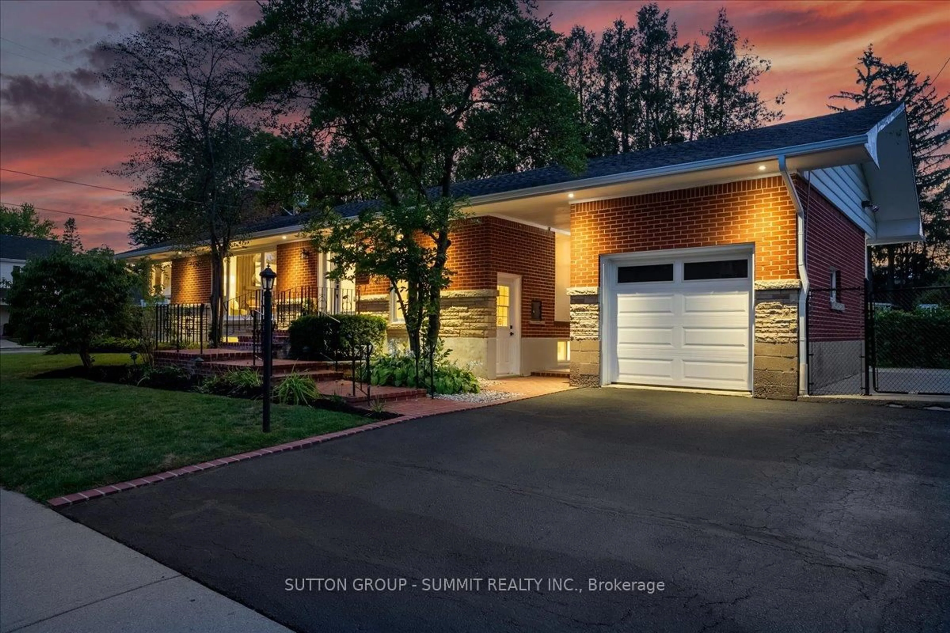Nestled in the heart of scenic Greensville, this charming raised ranch sits on a quiet, family-friendly court surrounded by lush, well-maintained trees. Boasting 3+1 bedrooms and 3 bathrooms, the home offers numerous upgrades. The fully renovated kitchen, dining, and living areas (2018) create an inviting space for family gatherings and entertaining, complemented by stunning oak hardwood floors installed the same year. The main floor bathroom, updated in 2017, features a convenient walk-in shower. Major updates include a new furnace and AC (2024) and a roof replacement (2019). The lower level features new flooring and a walkout to the backyard. Enjoy your morning coffee on the raised deck off the kitchen, overlooking the expansive backyard, or immerse yourself in the serenity of the garden. With over half an acre, it’s perfect for nature lovers and families. Just minutes to downtown Dundas and 15 minutes to downtown Hamilton, this fantastic country setting is close to all amenities. Don’t miss it!
Inclusions: Dishwasher,Dryer,Freezer,Microwave,Range Hood,Refrigerator,Other
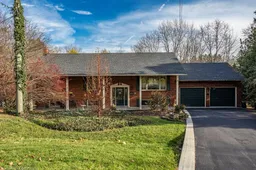 50
50

