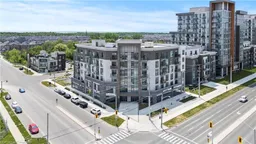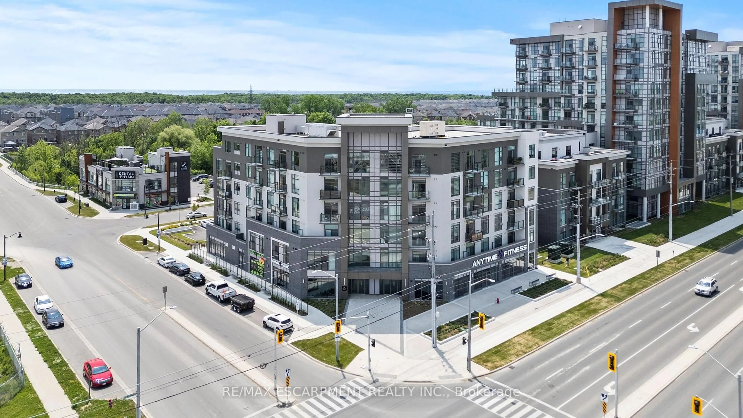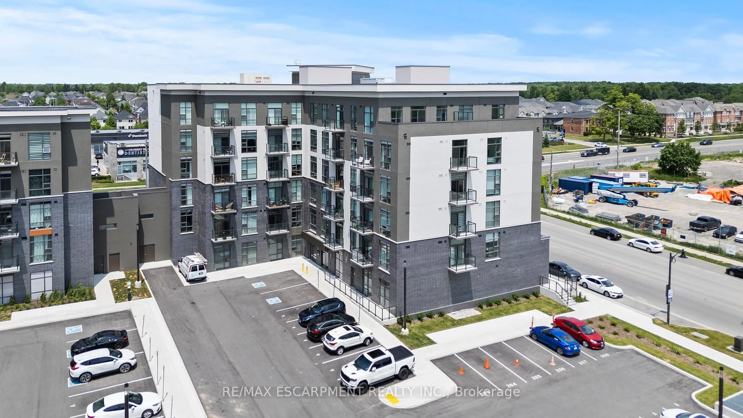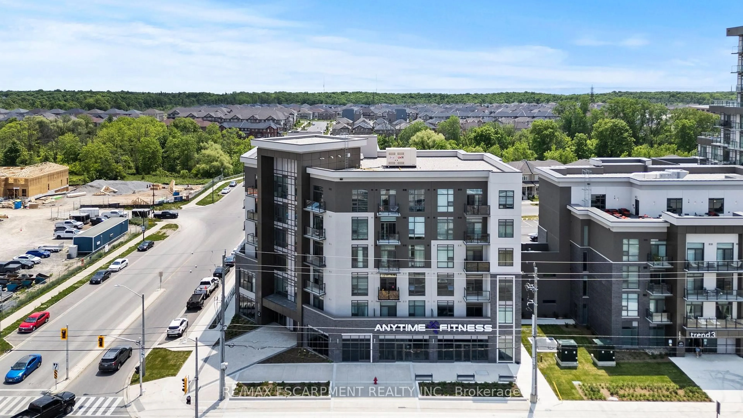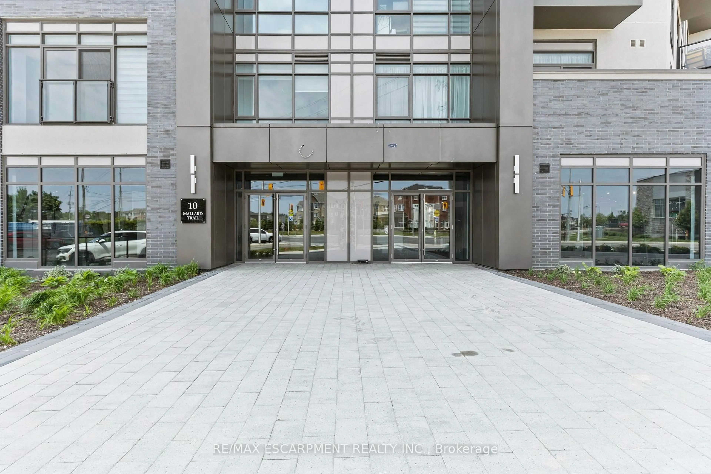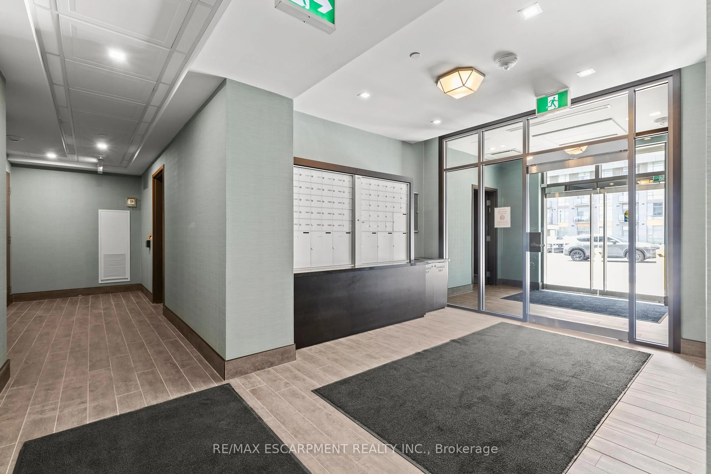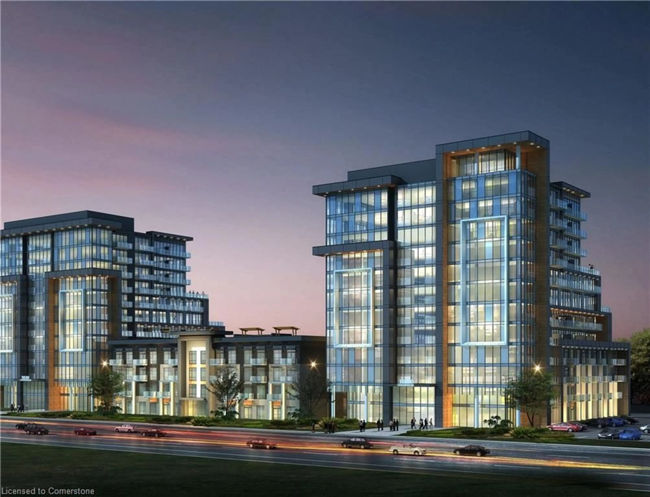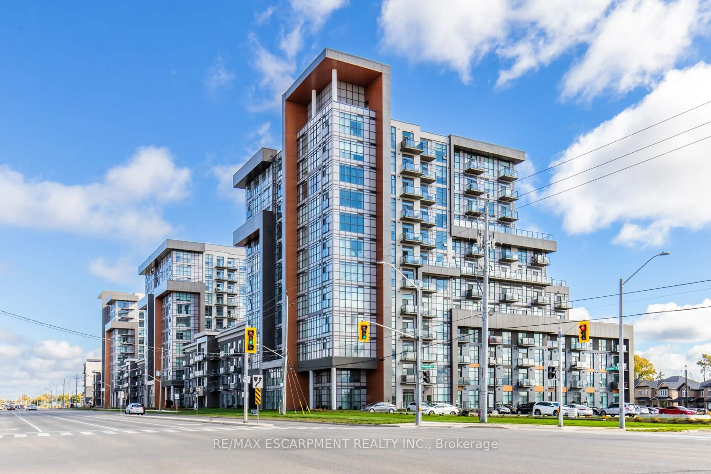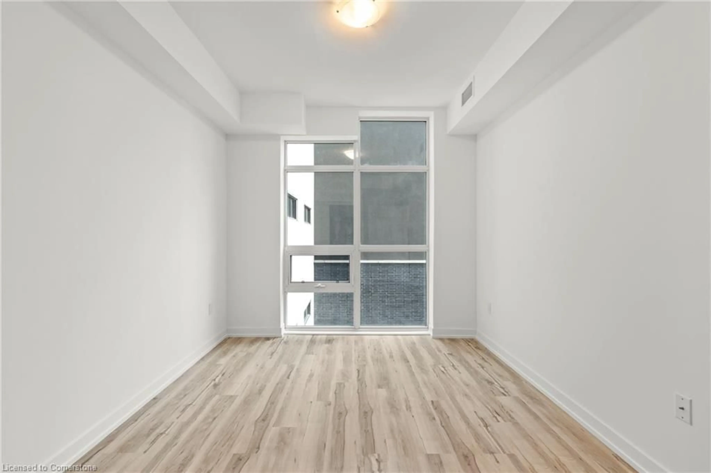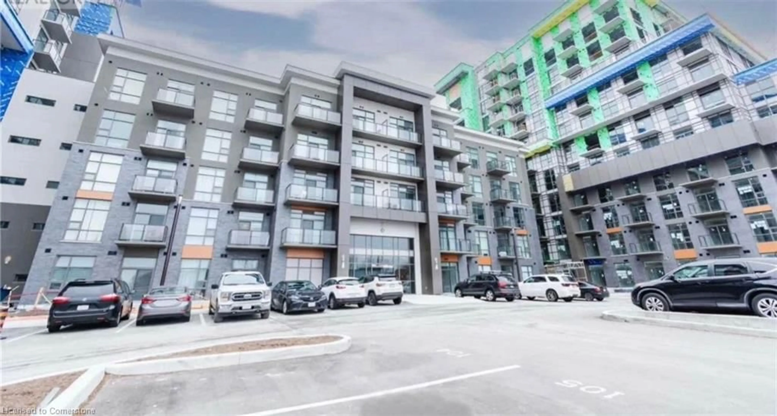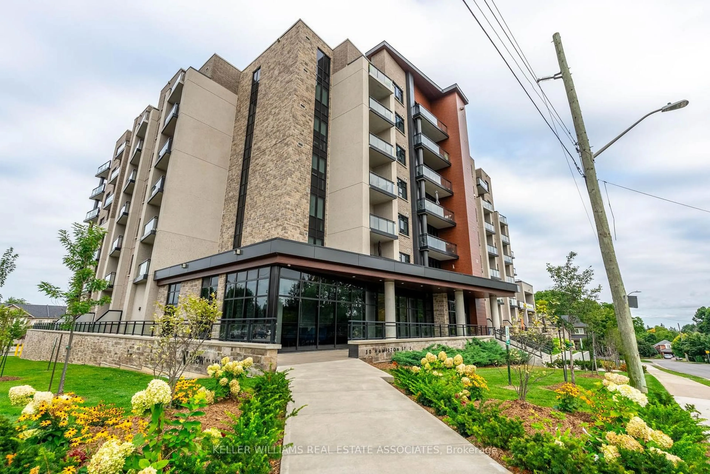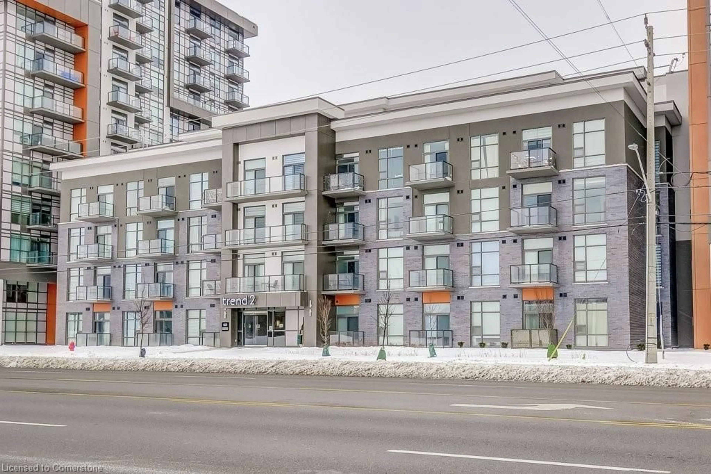10 Mallard Tr #530, Hamilton, Ontario L8B 2A7
Contact us about this property
Highlights
Estimated valueThis is the price Wahi expects this property to sell for.
The calculation is powered by our Instant Home Value Estimate, which uses current market and property price trends to estimate your home’s value with a 90% accuracy rate.Not available
Price/Sqft$696/sqft
Monthly cost
Open Calculator

Curious about what homes are selling for in this area?
Get a report on comparable homes with helpful insights and trends.
+5
Properties sold*
$500K
Median sold price*
*Based on last 30 days
Description
Welcome to the newly built Trend Boutique Condos in the heart of Waterdown! This modern 1-bedroom, 1-bathroom unit offers just over 600 sq ft of bright, south-facing living space. This unit also includes 1 underground parking, 1 locker, and convenient in-suite laundry. Designed with elevated finishes throughout, the kitchen showcases elegant quartz countertops, upgraded bathroom while the pendant lighting above the island adds a stylish, modern touch. Enjoy additional upgrades throughout the unit, along with energy-efficient geothermal heating and cooling for year-round comfort. Located in a highly sought-after area, this condo offers access to top-tier amenities including a fully equipped gym, spacious party room, rooftop patio, bike storage, and shared access to all Trend community buildings and amenities. Ideal for first-time buyers or investors, this home is close to shopping, dining, transit, and more. Its the perfect blend of comfort, convenience, and contemporary living!
Property Details
Interior
Features
Main Floor
Kitchen
2.34 x 2.39Vinyl Floor / Open Concept
Great Rm
4.65 x 3.94Vinyl Floor / Open Concept
Primary
3.05 x 3.2Closet / Vinyl Floor
Bathroom
0.0 x 0.04 Pc Bath
Exterior
Features
Parking
Garage spaces 1
Garage type Underground
Other parking spaces 0
Total parking spaces 1
Condo Details
Amenities
Bike Storage, Community BBQ, Elevator, Exercise Room, Gym, Party/Meeting Room
Inclusions
Property History
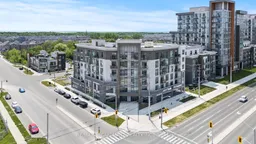 29
29