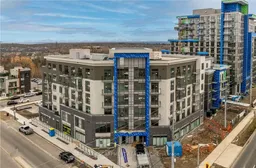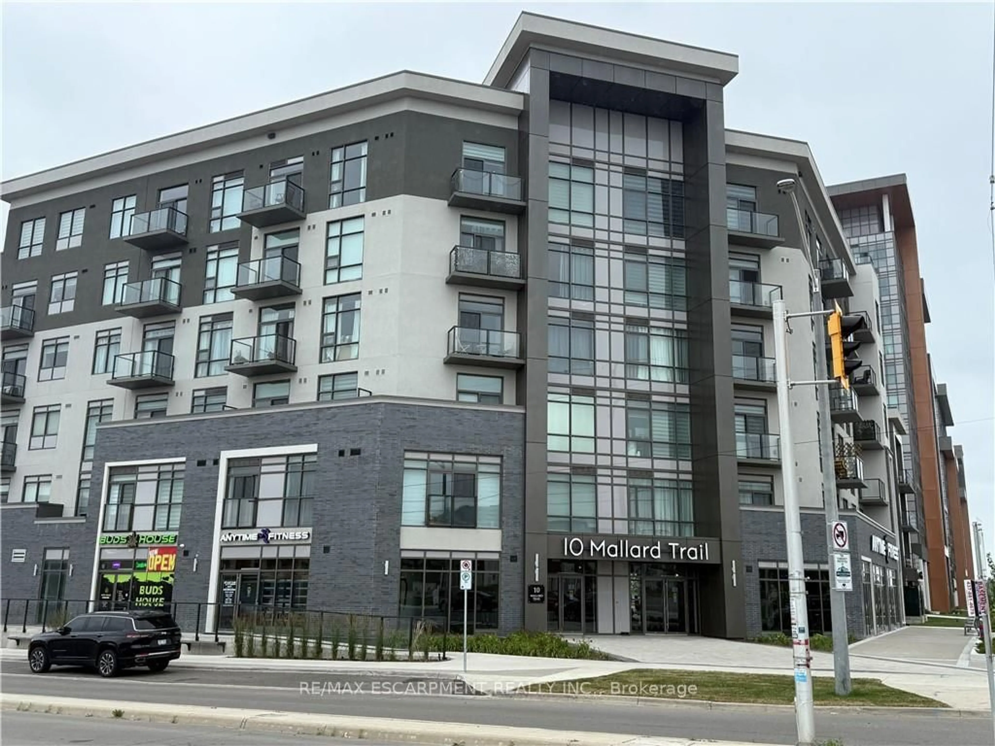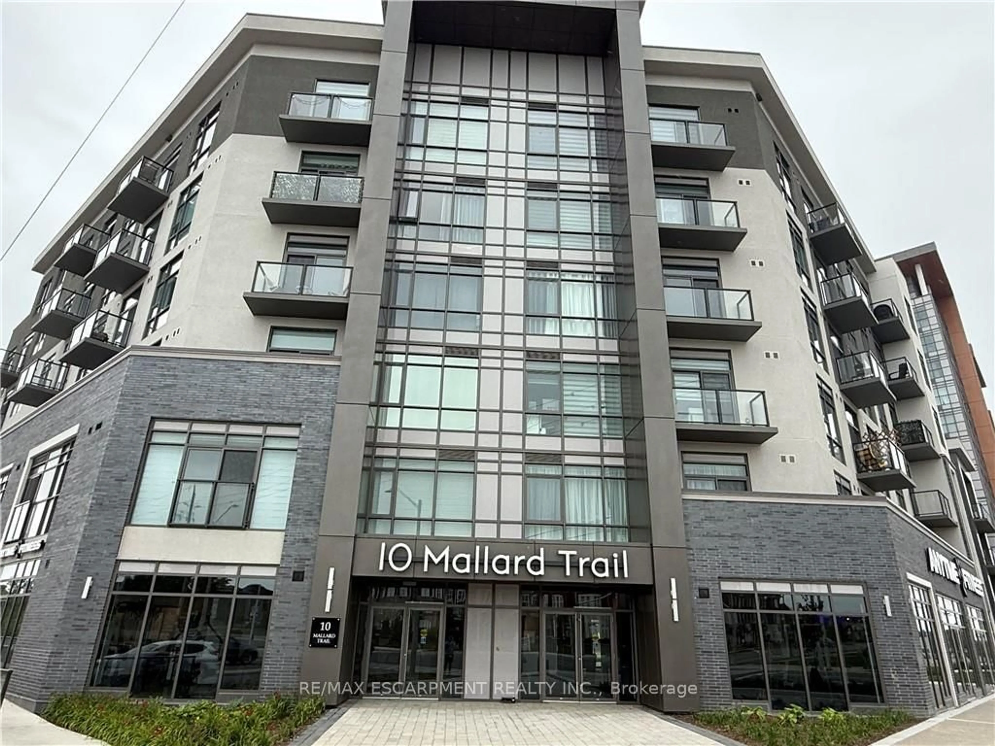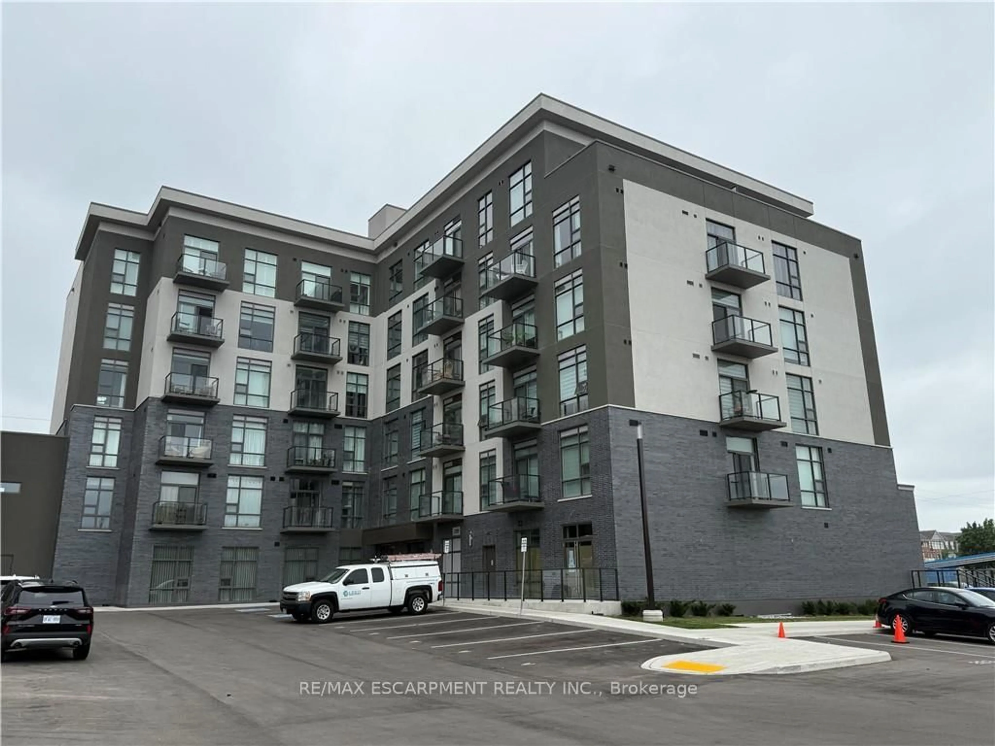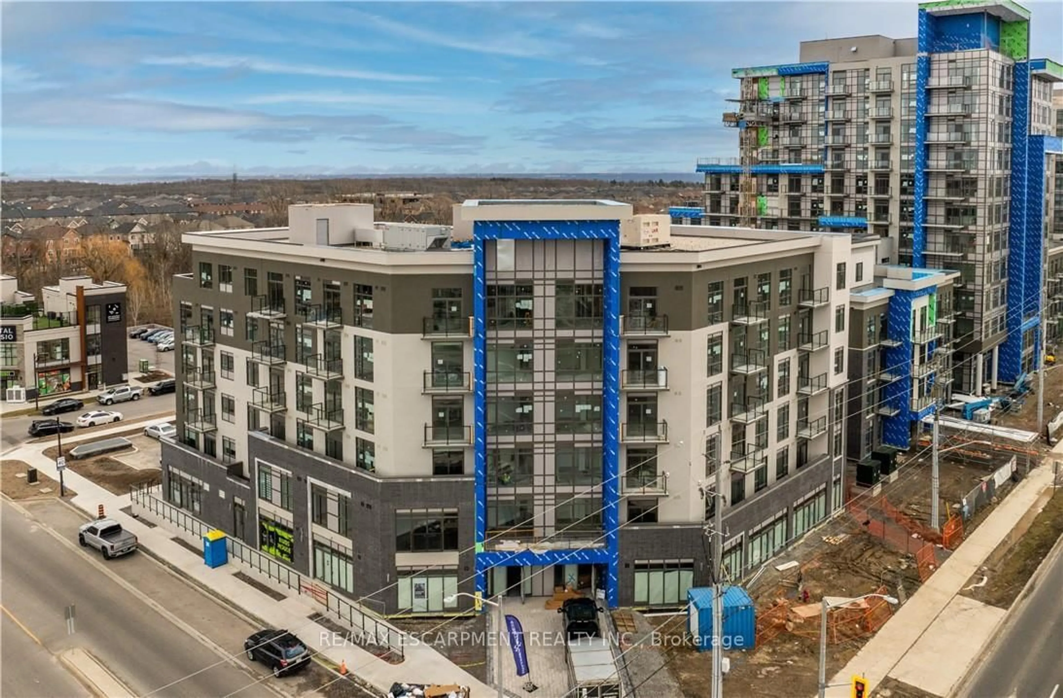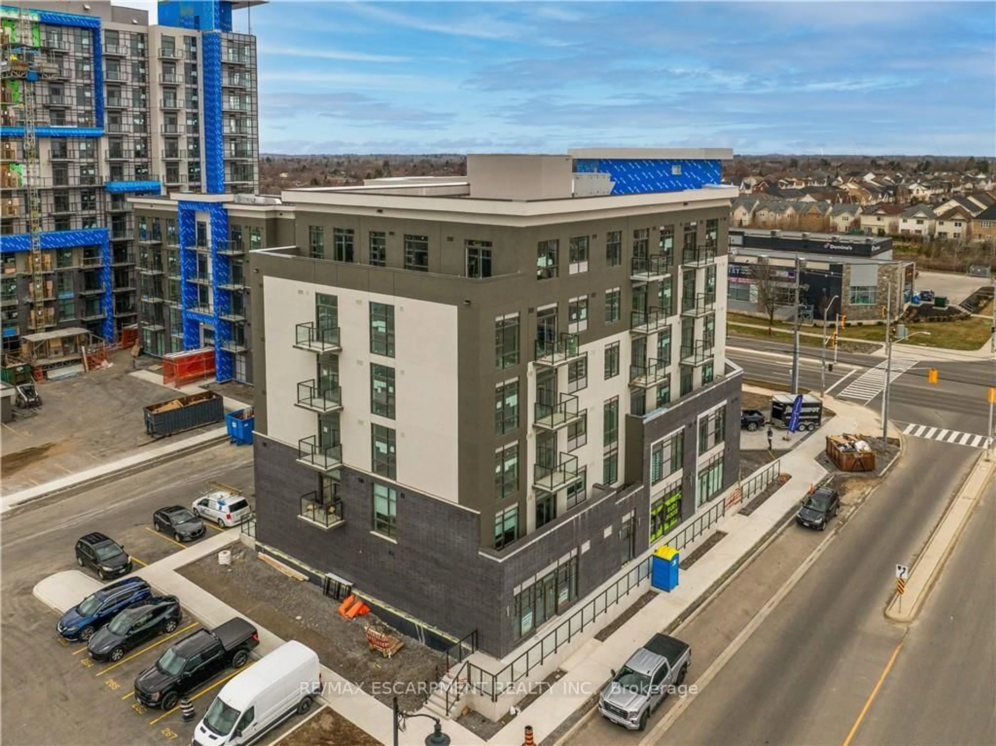10 Mallard Tr #335, Hamilton, Ontario L8B 2A7
Contact us about this property
Highlights
Estimated valueThis is the price Wahi expects this property to sell for.
The calculation is powered by our Instant Home Value Estimate, which uses current market and property price trends to estimate your home’s value with a 90% accuracy rate.Not available
Price/Sqft$596/sqft
Monthly cost
Open Calculator

Curious about what homes are selling for in this area?
Get a report on comparable homes with helpful insights and trends.
+7
Properties sold*
$450K
Median sold price*
*Based on last 30 days
Description
1 BEDROOM + DEN, TREND BOUTIQUE condo available for sale located in trendy hot spot of Waterdown. Living steps away from upscale boutiques, antique shops and super centre with major stores, that will satisfy any shopping fanatic. Entrance will give you first impression of stylish interiors and elegant lobby. Enjoy a fresh cup of coffee while you bask in sunshine on your rooftop patio. During cooler days, take the festivities indoors to your fully furnished party room. Say goodbye to gym membership with a fully equipped facility at your disposal. Stunning 1 BEDROOM + DEN condo features bright open concept kitchen, along with your living space that exudes both comfort and style spacious interiors that provides endless opportunities to create unique lifestyle. Quality upgrades through out includes stylish tiles, bath accessories, upgraded kitchen cabinetry, interior doors/handles, vinyl plank flooring throughout, quartz counter tops, custom blinds, and extra long living room. In-suite laundry. Experience the convenience of condo living with 1 UG PARK, bike storage, & your own personal locker. HUGE balcony with unobstructed view (66 sqf). Minutes to Aldershot GO Station, downtown Burlington and Hamilton. Some amenities are at Trend (1-3).
Property Details
Interior
Features
Ground Floor
Br
3.71 x 2.97Great Rm
6.2 x 3.2Kitchen
2.34 x 2.26Laundry
0.0 x 0.0Exterior
Features
Parking
Garage spaces 1
Garage type Underground
Other parking spaces 0
Total parking spaces 1
Condo Details
Inclusions
Property History
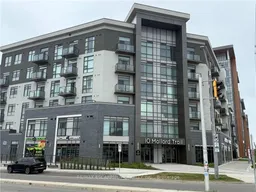 50
50