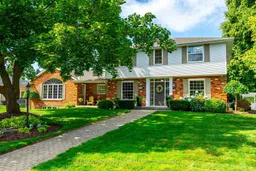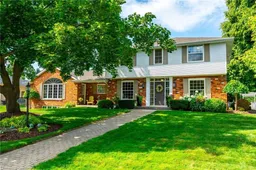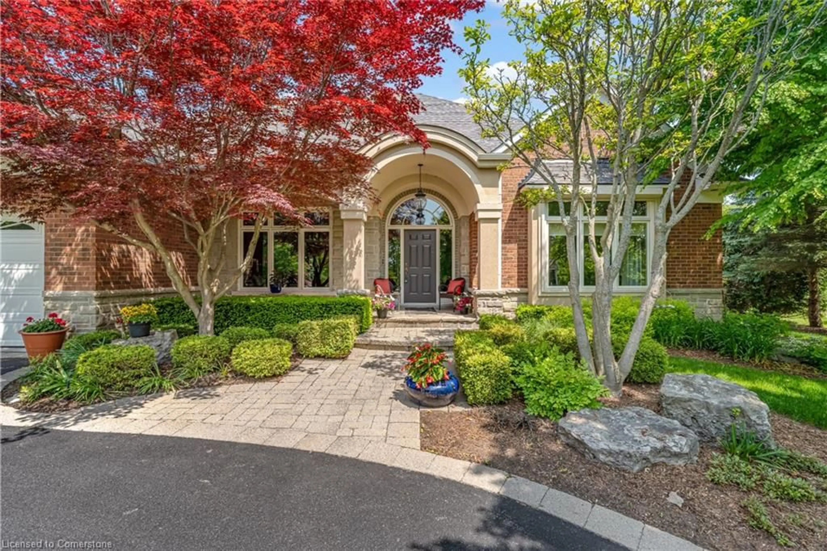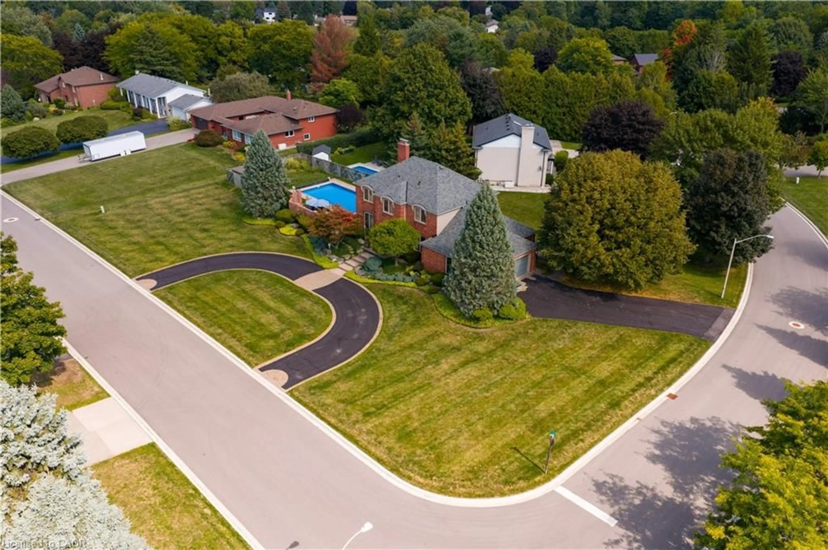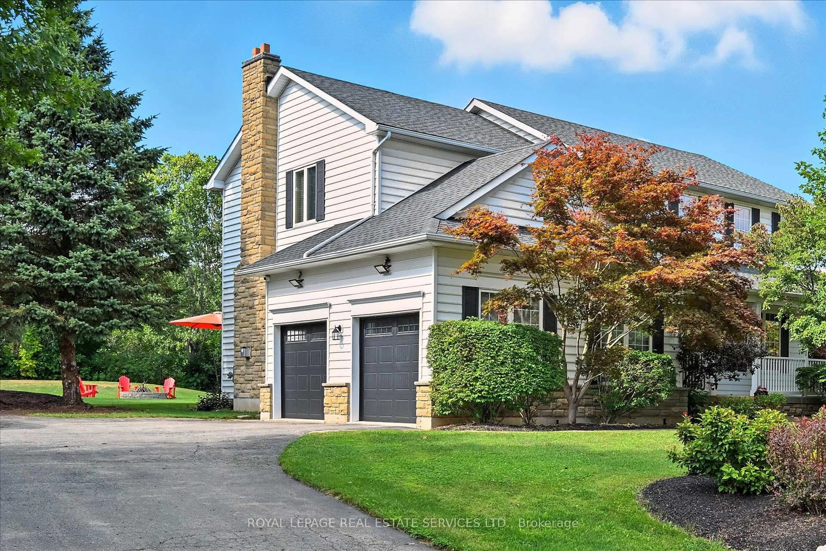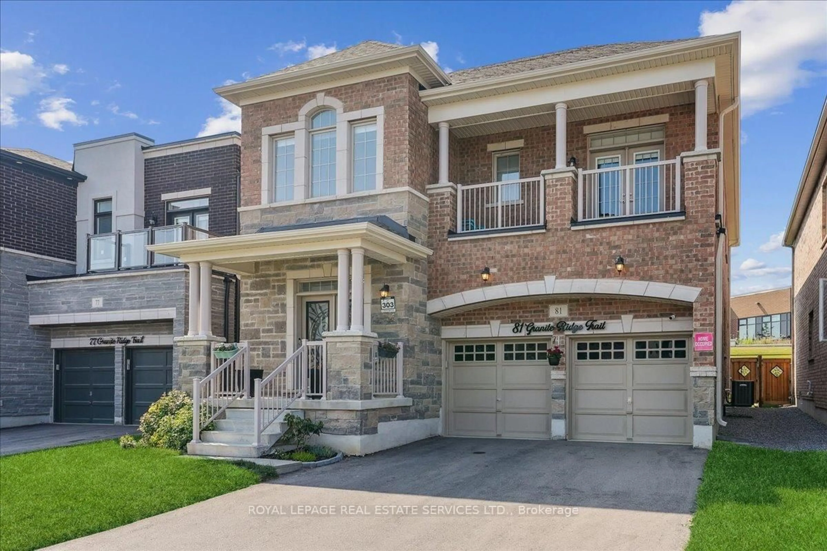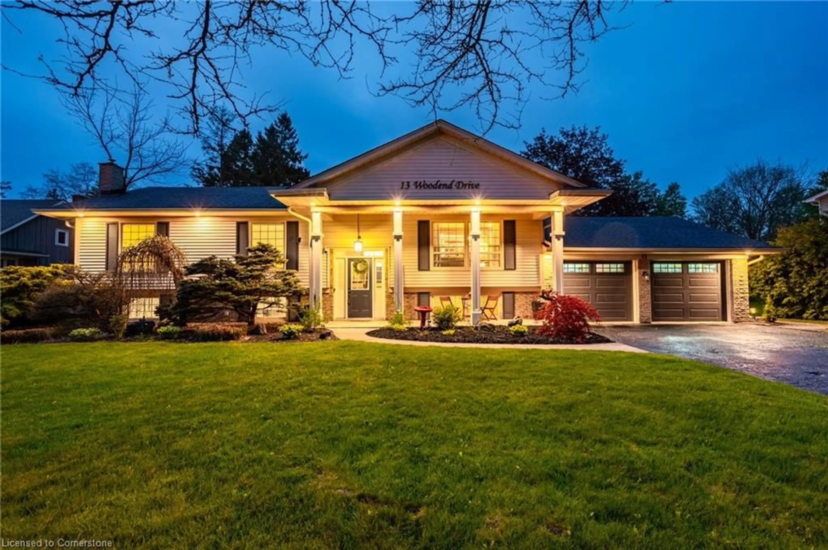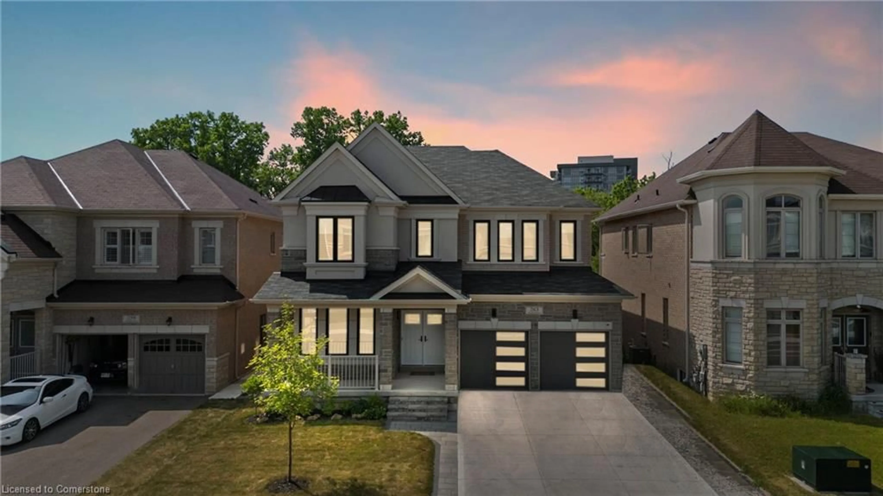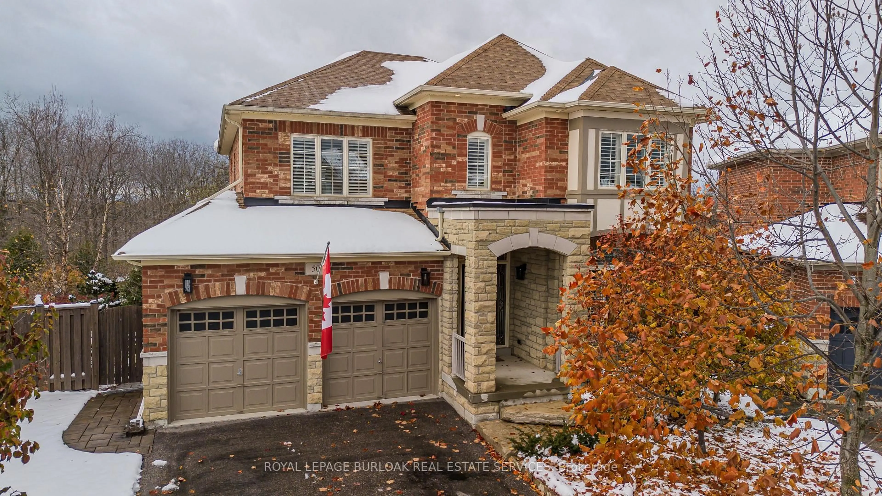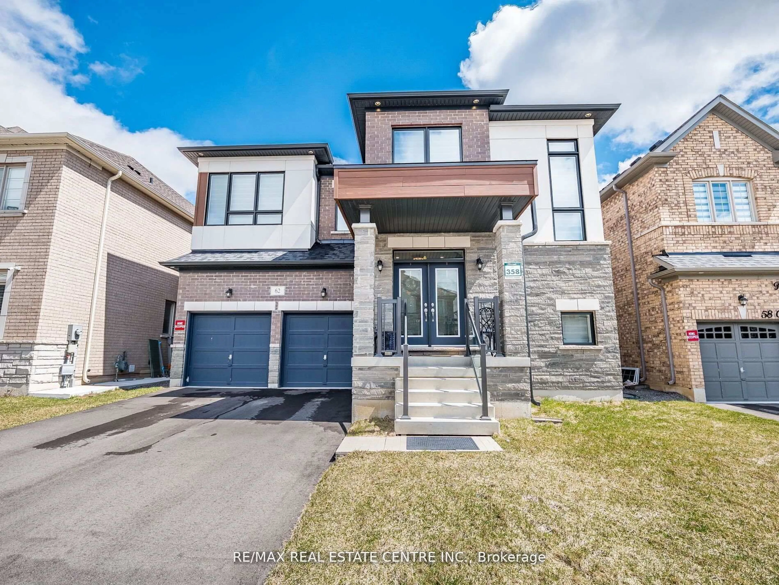Located on a nearly half-acre lot in Carlisles sought-after Flamborough Hills community, this distinguished two-storey home offers refined living inside and out. Surrounded by manicured gardens, the private backyard features a 16' x 38' inground pool, generous patio space, and three sets of French doors that connect the indoors with the tranquil outdoor retreat. Inside, the sun-filled great room with a gas fireplace flows seamlessly into a chefs kitchen designed for both entertaining and everyday comfort. A dedicated office with custom built-ins, a peaceful separate living room, and a convenient main floor laundry with driveway-side entrance enhance function and flexibility. Upstairs, four spacious bedrooms include a bright primary suite with a three-piece ensuite. The partially finished basement provides additional room to personalize, while the full-sized garage adds practical appeal. Just steps from schools, parks, the library, arena, and local shops and with quick access to major highways this immaculate property offers an ideal blend of charm, comfort, and convenience in one of Carlisles finest locations
Inclusions: Washer, dryer, all window coverings, garage door opener and remotes, all electric light fixtures, fridge, stove, dishwasher, microwave
