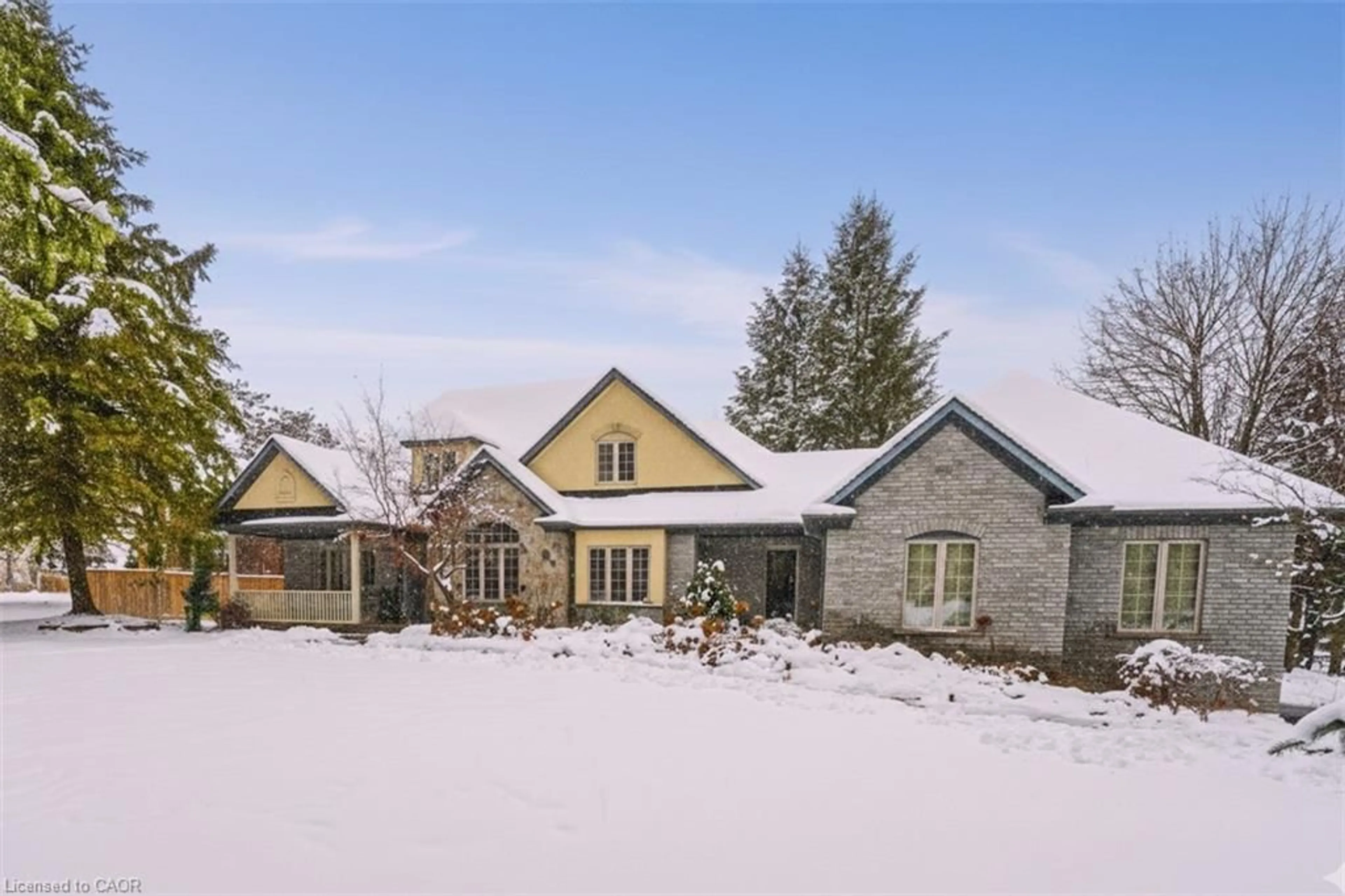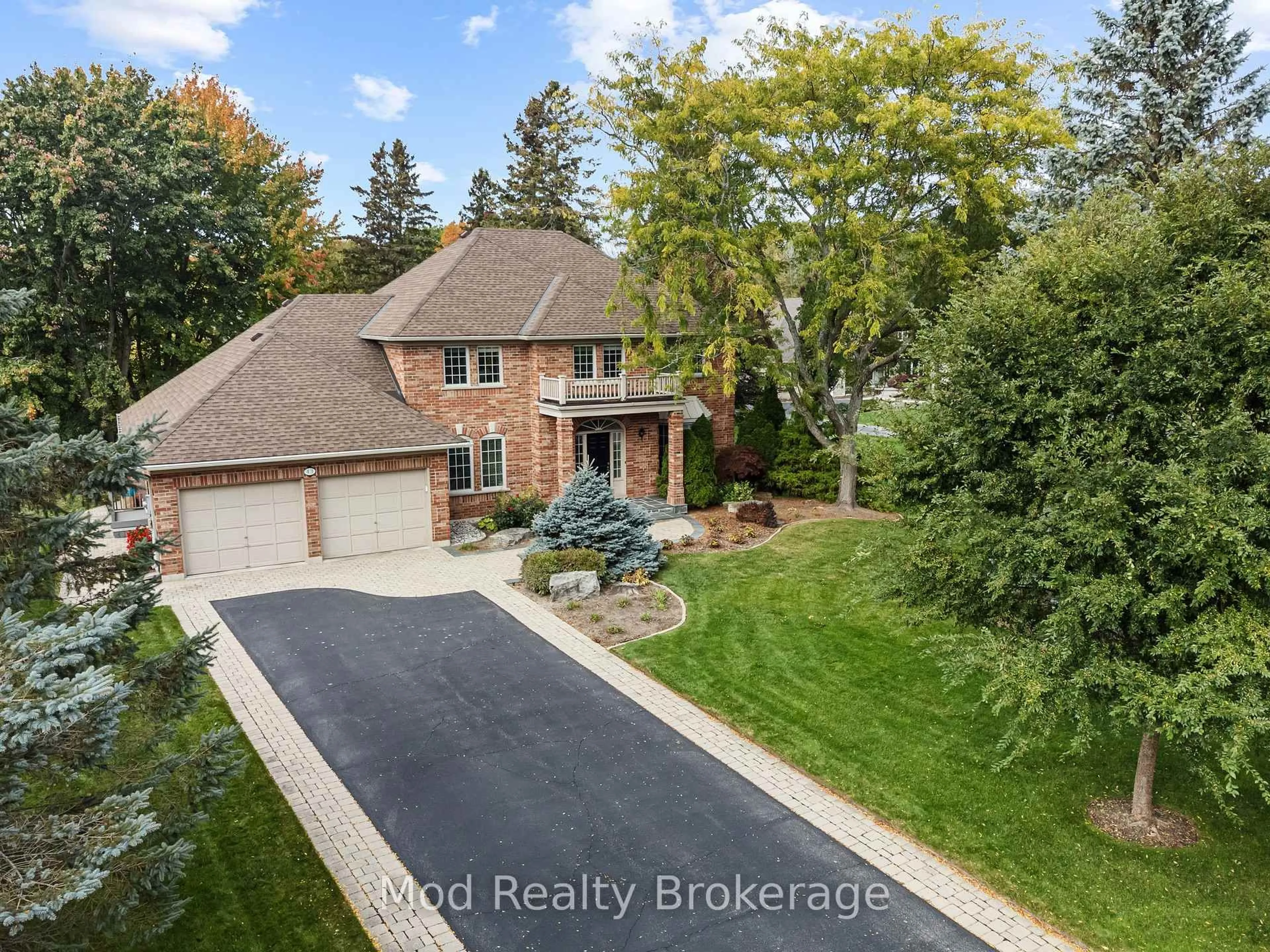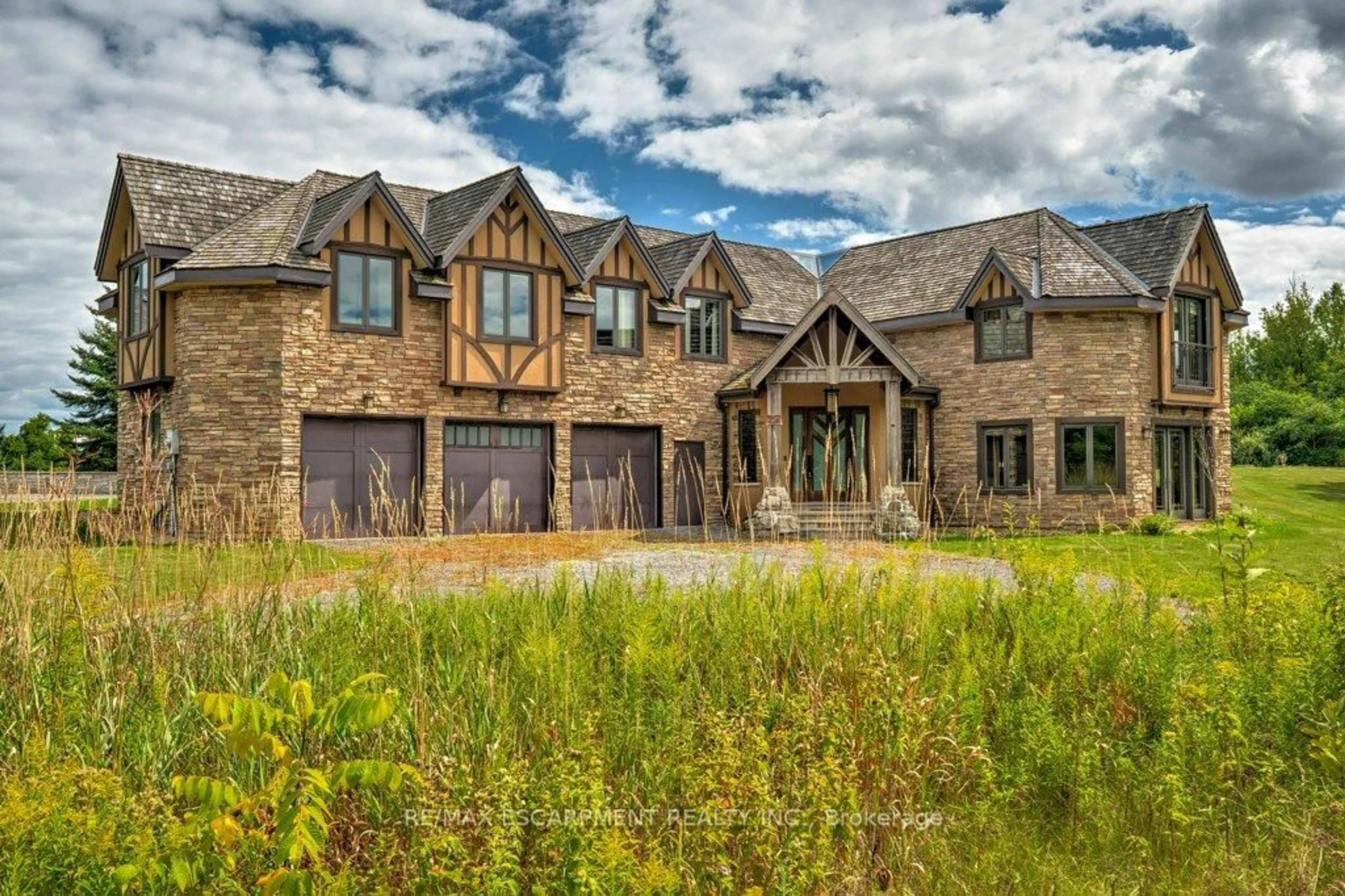Sold for $···,···
•
•
•
•
Contact us about this property
Highlights
Sold since
Login to viewEstimated valueThis is the price Wahi expects this property to sell for.
The calculation is powered by our Instant Home Value Estimate, which uses current market and property price trends to estimate your home’s value with a 90% accuracy rate.Login to view
Price/SqftLogin to view
Monthly cost
Open Calculator
Description
Signup or login to view
Property Details
Signup or login to view
Interior
Signup or login to view
Features
Heating: Fireplace-Propane, Forced Air-Propane, Hot Water-Propane, Radiant Floor, Radiant
Central Vacuum
Cooling: Central Air, Radiant Floor
Basement: Full, Finished, Sump Pump
Exterior
Signup or login to view
Features
Lot size: 55,314 Ac
Septic Tank
Parking
Garage spaces 2
Garage type -
Other parking spaces 10
Total parking spaces 12
Property History
Sep 3, 2025
Sold
$•••,•••
Stayed 58 days on market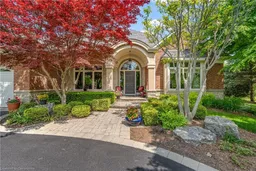 32Listing by itso®
32Listing by itso®
 32
32Login required
Terminated
Login required
Price change
$•••,•••
Login required
Price change
$•••,•••
Login required
Price change
$•••,•••
Login required
Listed
$•••,•••
Stayed --109 days on market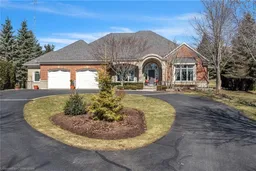 Listing by itso®
Listing by itso®

Property listed by Keller Williams Edge Realty, Brokerage, Brokerage

Interested in this property?Get in touch to get the inside scoop.

