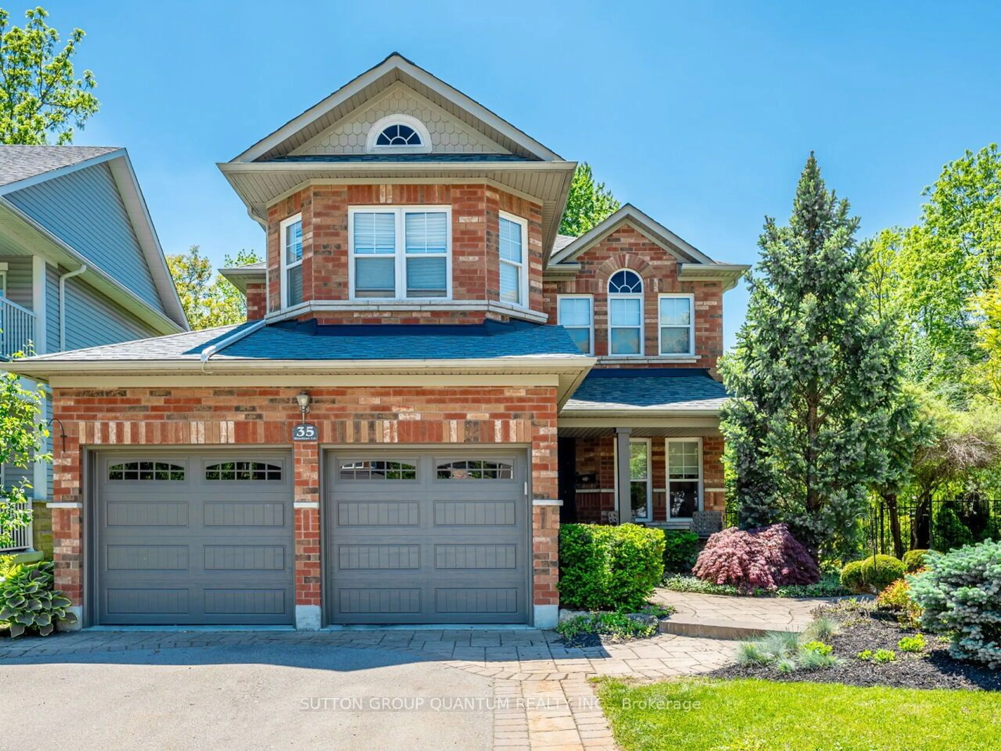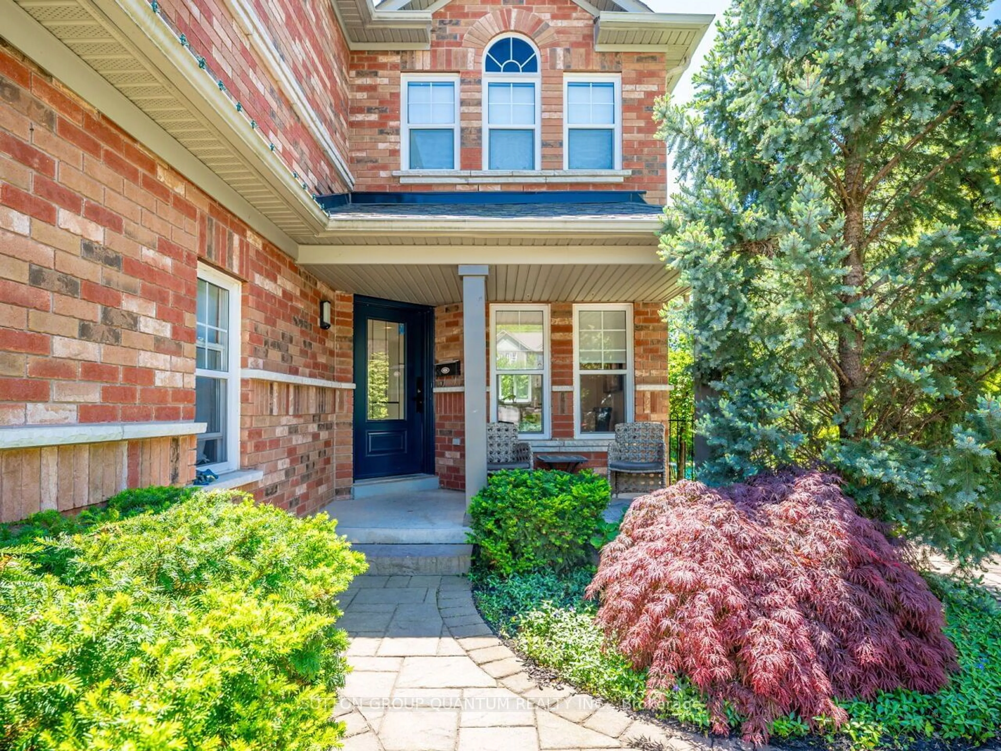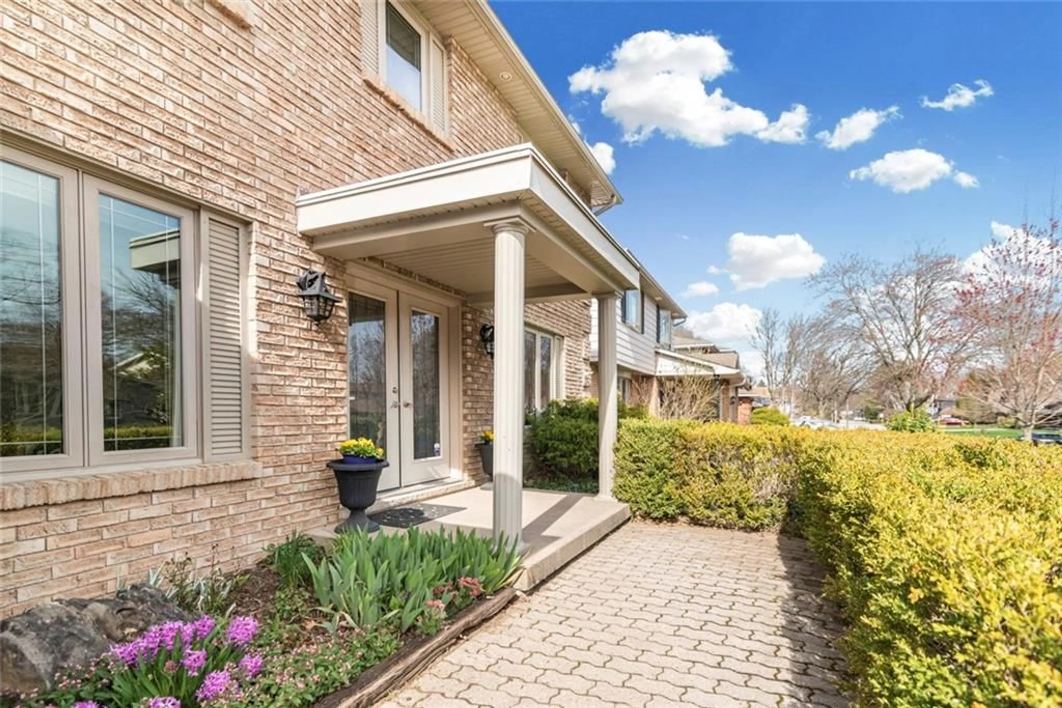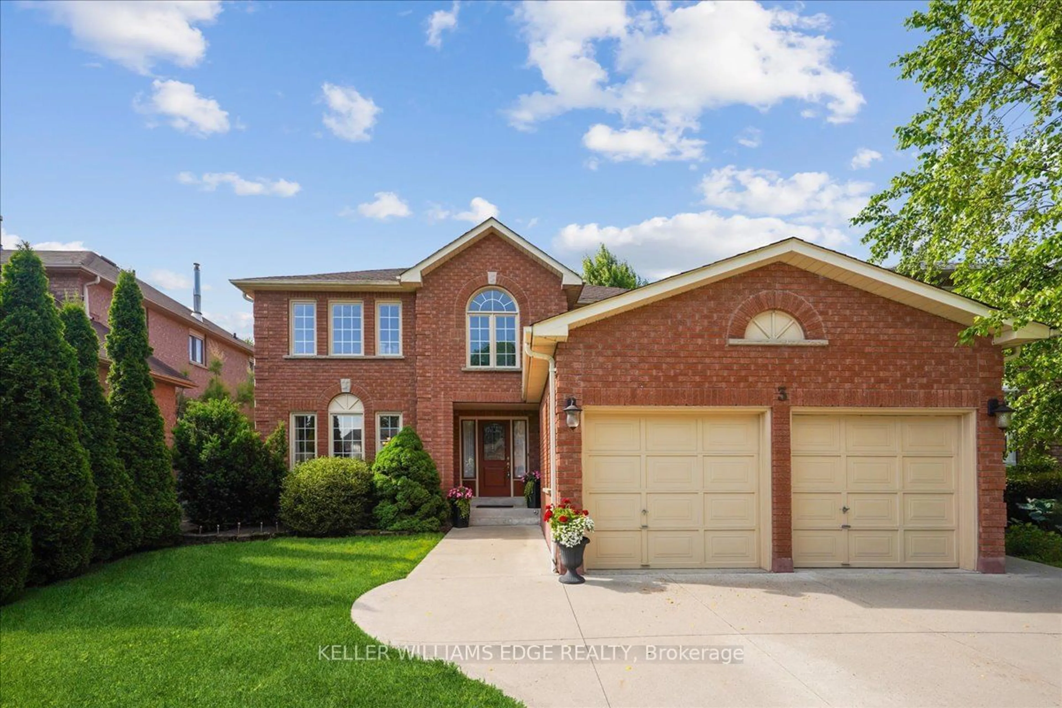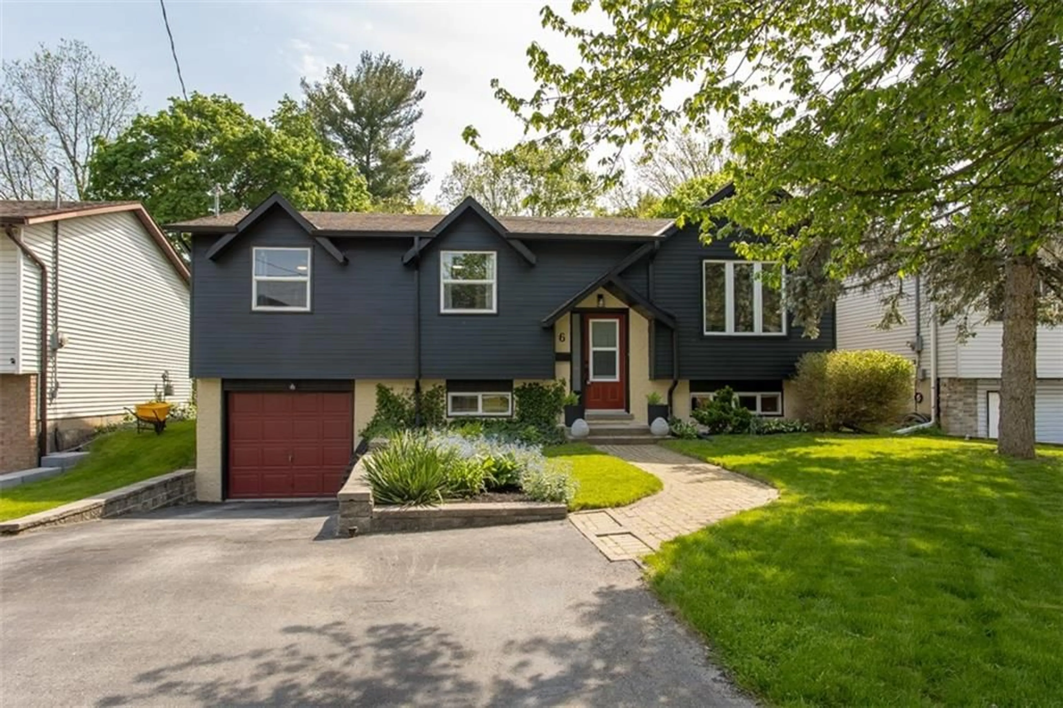35 Woodlawn Crt, Hamilton, Ontario L9H 7S2
Contact us about this property
Highlights
Estimated ValueThis is the price Wahi expects this property to sell for.
The calculation is powered by our Instant Home Value Estimate, which uses current market and property price trends to estimate your home’s value with a 90% accuracy rate.$1,267,000*
Price/Sqft-
Days On Market77 days
Est. Mortgage$6,438/mth
Tax Amount (2024)$6,500/yr
Description
Welcome to 35 Woodlawn Crt!! This home has it all with 4 Bedrooms and 4 Bathrooms, finished basement, a backyard oasis with all day sun, while situated on a quiet family-friendly court in beautiful Dundas. Great location with escarpment views and surrounded by trails and greenspace. Well-cared for with plenty of updates. Enter to a transformed main floor with a layout that includes separate Living and Dining rooms, mud room with garage access, hardwood staircase all positioned around the recently completed chefs kitchen, complete with custom cabinets, oversized island w/ breakfast bar, and high-end appliances and walk-out access to the backyard patio and pool area. The Upper Level has a large primary suite with walk in closet, and a spectacular 5-piece ensuite that includes a walk-in shower, Freestanding tub, heated floors and in-floor lighting. Also, includes 3 large Bedrooms and 4-pc bath. The finished basement provides additional living space, ideal for entertainment and gatherings w/ Gas fireplace, separate laundry room, 3-piece bath, basement bar, and lots of storage. The property is oversized with a pie shaped lot, to allow for a poured concrete deck, an in-ground pool, new equipment, side yard area for gardens or grass areas if in-ground. This a great opportunity to make Dundas your home and truly enjoy all this community has to offer.
Property Details
Interior
Features
Main Floor
Dining
15.00 x 3.00Tile Floor / Open Concept / O/Looks Frontyard
Kitchen
17.00 x 2.00Tile Floor / Stainless Steel Appl / Centre Island
Living
10.00 x 11.00Tile Floor / Gas Fireplace / Combined W/Kitchen
Exterior
Features
Parking
Garage spaces 2
Garage type Attached
Other parking spaces 2
Total parking spaces 4
Property History
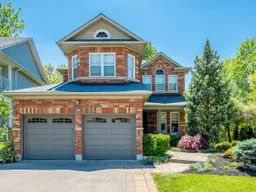 21
21Get up to 0.5% cashback when you buy your dream home with Wahi Cashback

A new way to buy a home that puts cash back in your pocket.
- Our in-house Realtors do more deals and bring that negotiating power into your corner
- We leverage technology to get you more insights, move faster and simplify the process
- Our digital business model means we pass the savings onto you, with up to 0.5% cashback on the purchase of your home
