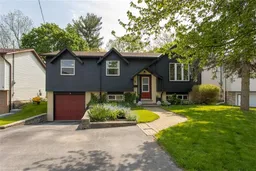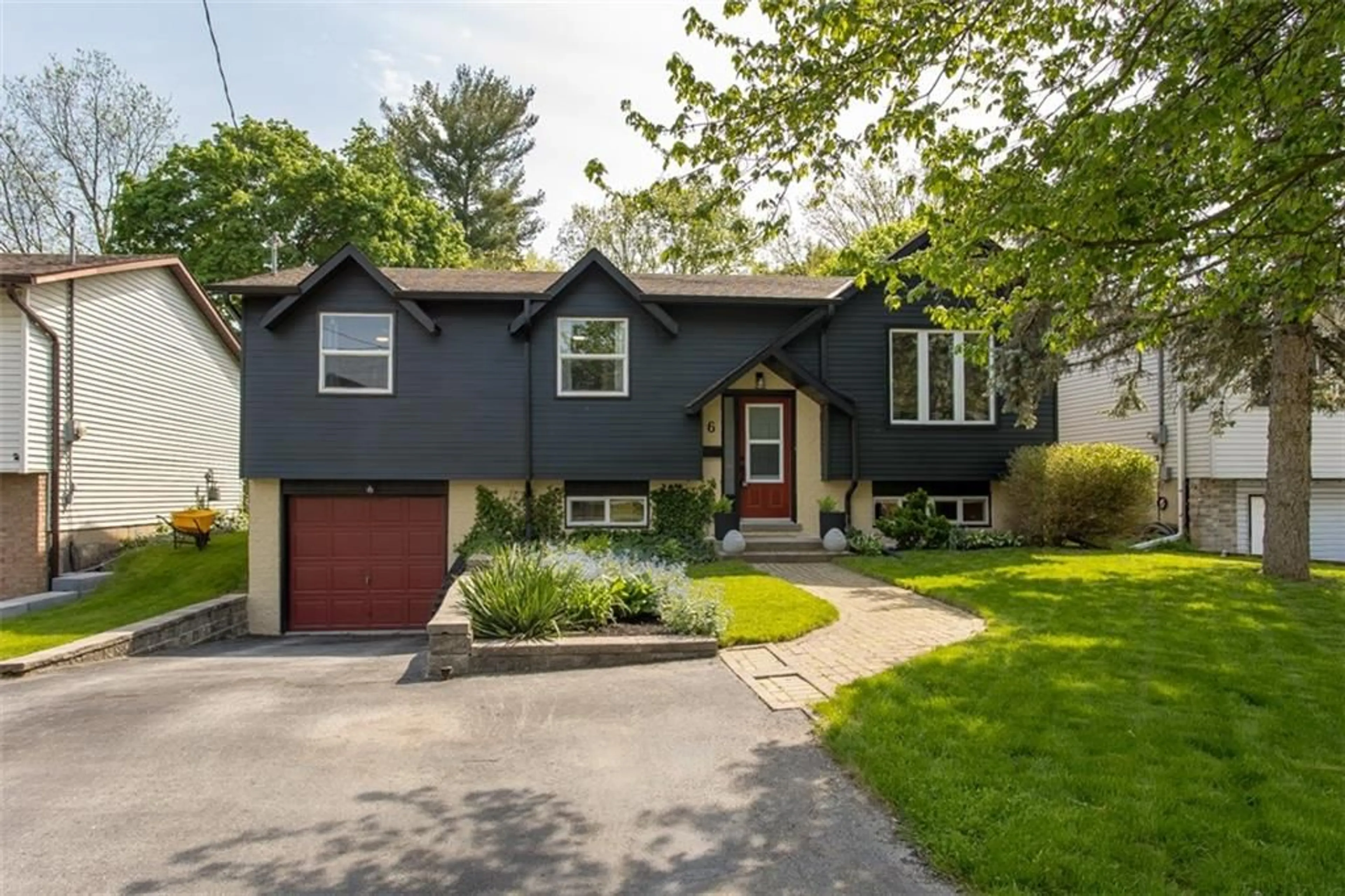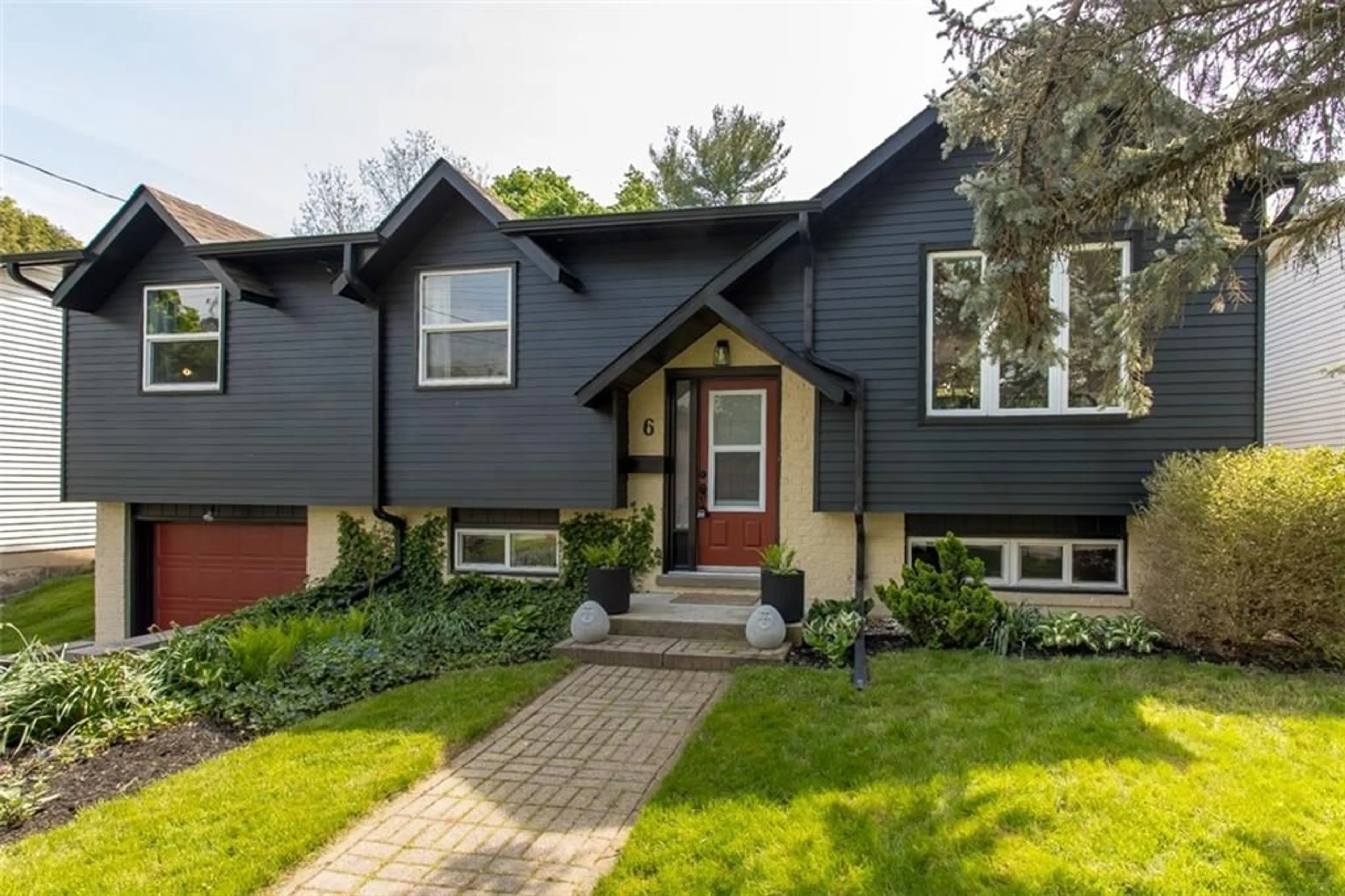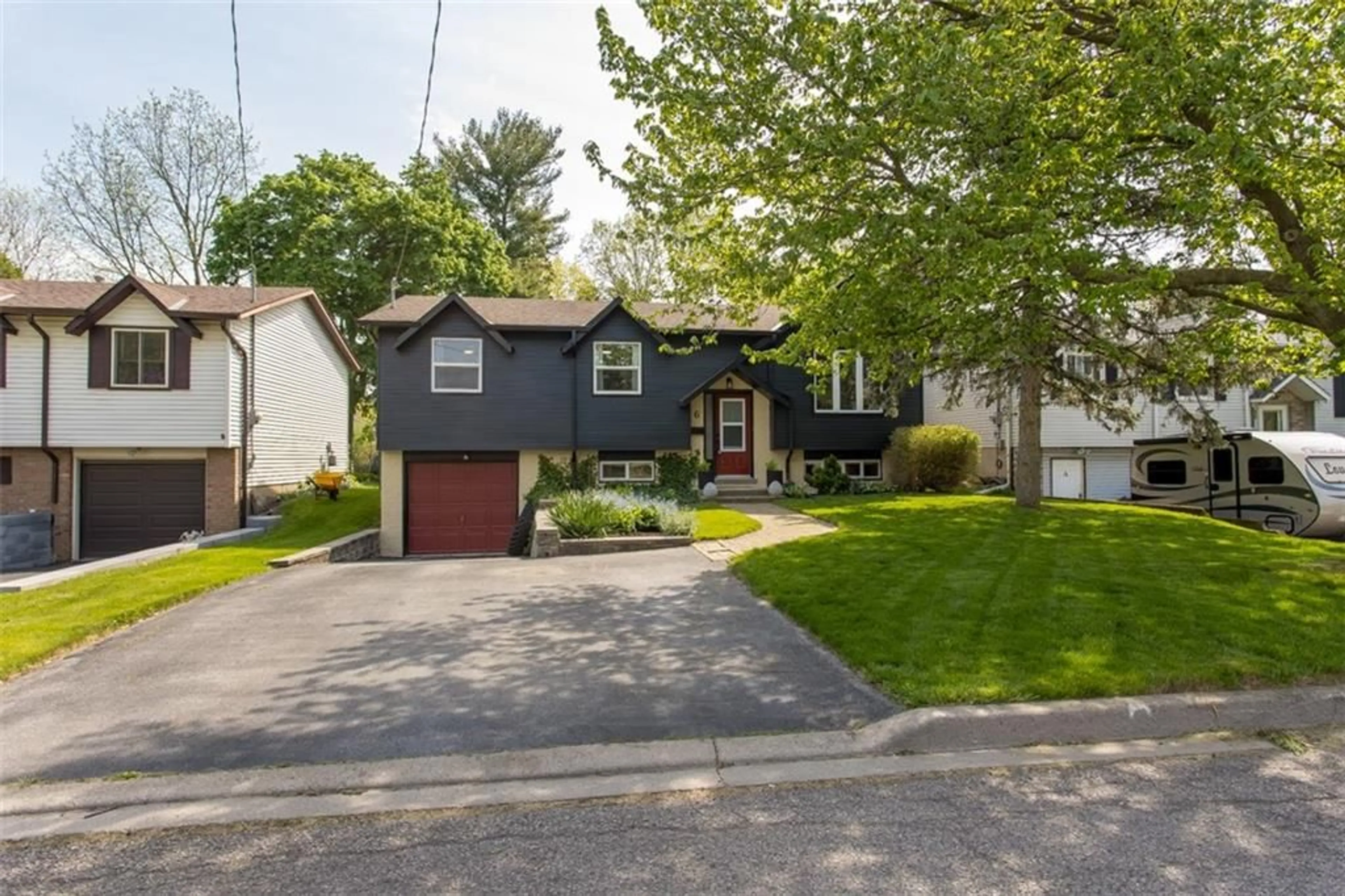6 WATSONS Lane, Hamilton, Ontario L9H 1T3
Contact us about this property
Highlights
Estimated ValueThis is the price Wahi expects this property to sell for.
The calculation is powered by our Instant Home Value Estimate, which uses current market and property price trends to estimate your home’s value with a 90% accuracy rate.$882,000*
Price/Sqft$953/sqft
Days On Market73 days
Est. Mortgage$4,724/mth
Tax Amount (2023)$5,131/yr
Description
Modern raised ranch bungalow ideally located within walking distance to the lake, green spaces, trails, recreational centers, and schools, and just minutes from all local amenities. This updated home boasts a single garage and a driveway that accommodates three cars. A meticulously designed front walkway, set with cement and interlocking stones, welcomes you amidst mature trees and vibrant perennial gardens. Step inside to an inviting open-concept main floor, featuring a spacious kitchen, dining, and living area with sleek hardwood floors, smooth ceilings, and abundant natural light. The modern updated kitchen is equipped with custom cabinetry, quartz countertops, stainless steel appliances, an elegant octagonal tile backsplash, and a versatile island with a breakfast bar. Sliding doors in the dining area open to a serene backyard with a deck, BBQ zone, and open grass space on a pool-sized lot, all surrounded by mature trees for ultimate privacy. The home includes three cozy bedrooms on the main floor, complemented by a modern 4-piece bathroom with quartz counters. The fully finished lower level offers a recreational/family room with a warm gas fireplace and extensive built-in cabinetry, plus an additional office/flex room, a laundry room, and a 3-piece bathroom. Enhanced with central vacuum for added convenience, this property offers a unique living experience in a sought-after locale. Welcome to your new home, where every detail ensures comfort and elegance.
Property Details
Interior
Features
M Floor
Living Room
11 x 16Living Room
11 x 16Dining Room
9 x 10Dining Room
9 x 10Exterior
Features
Parking
Garage spaces 1
Garage type Attached, Asphalt
Other parking spaces 3
Total parking spaces 4
Property History
 49
49Get up to 1% cashback when you buy your dream home with Wahi Cashback

A new way to buy a home that puts cash back in your pocket.
- Our in-house Realtors do more deals and bring that negotiating power into your corner
- We leverage technology to get you more insights, move faster and simplify the process
- Our digital business model means we pass the savings onto you, with up to 1% cashback on the purchase of your home


