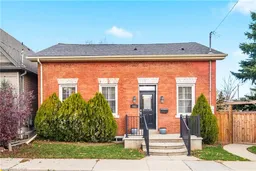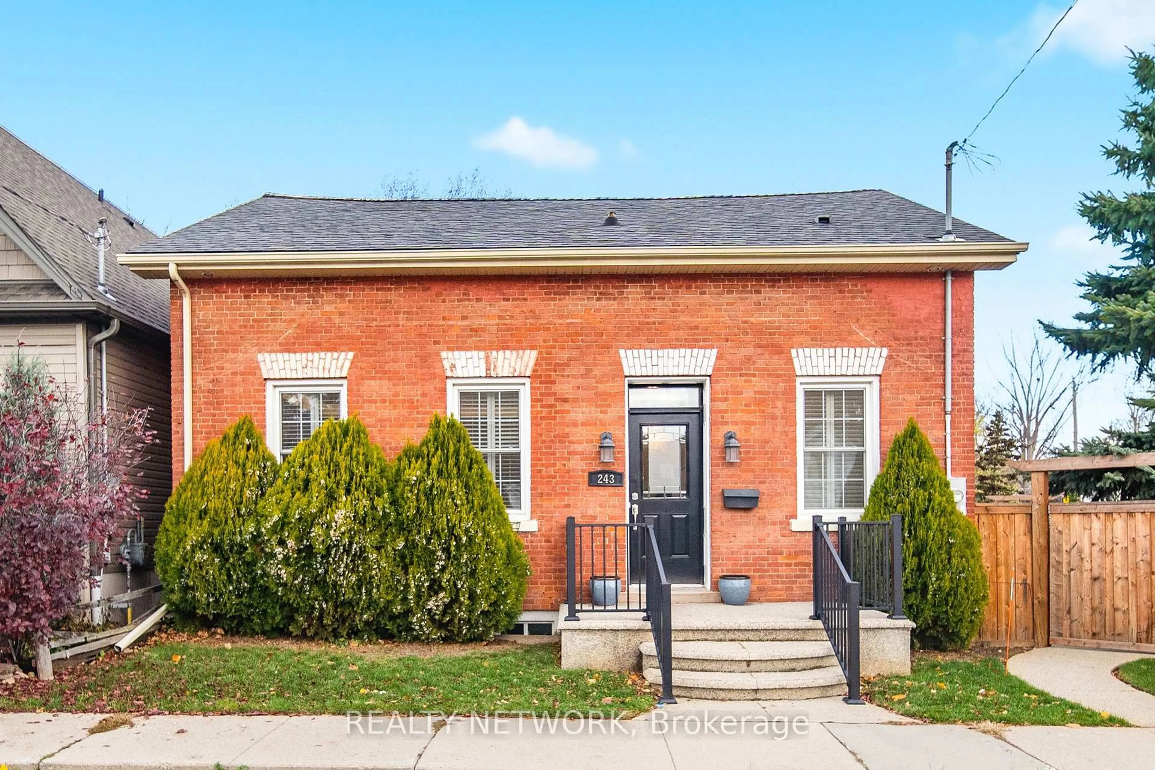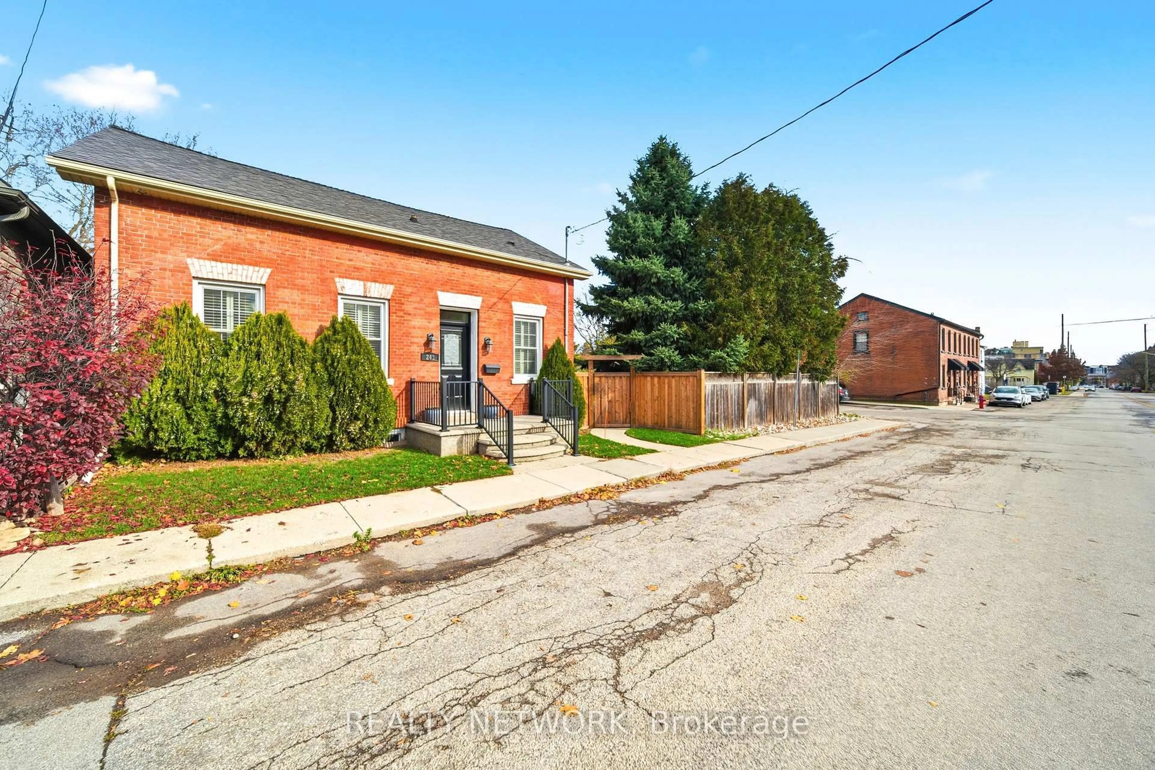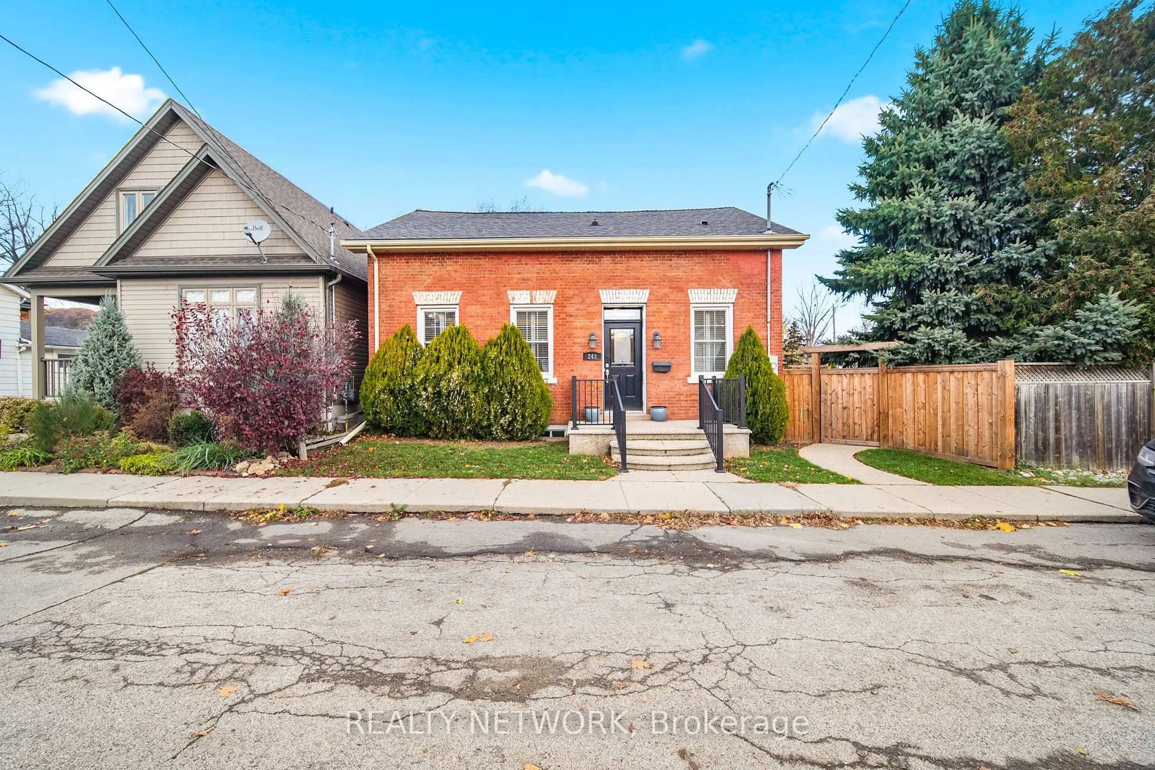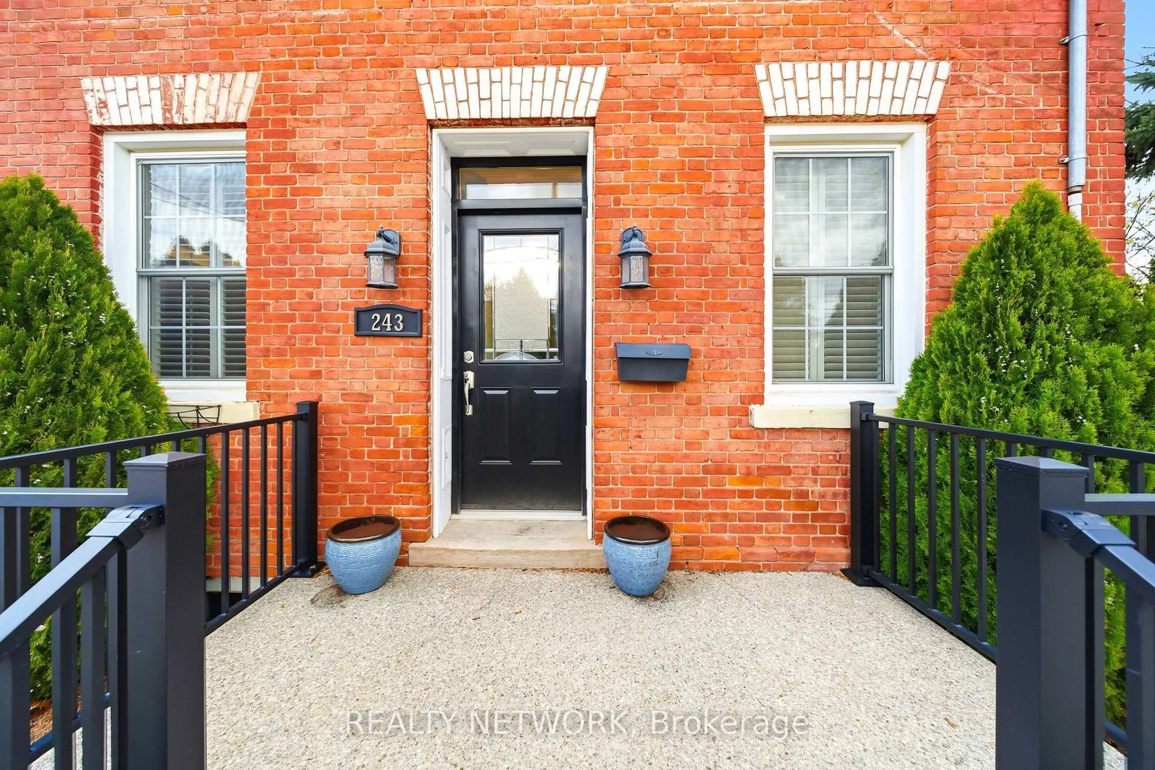243 Hatt St, Hamilton, Ontario L9H 2H1
Contact us about this property
Highlights
Estimated valueThis is the price Wahi expects this property to sell for.
The calculation is powered by our Instant Home Value Estimate, which uses current market and property price trends to estimate your home’s value with a 90% accuracy rate.Not available
Price/Sqft$729/sqft
Monthly cost
Open Calculator

Curious about what homes are selling for in this area?
Get a report on comparable homes with helpful insights and trends.
+1
Properties sold*
$580K
Median sold price*
*Based on last 30 days
Description
Location, Updates, and Charm! This 1885 double brick home is larger than it appears from the street. Featuring 4 bedrooms, a den, and 2.5 baths, there's plenty of room for everyone. The 2 story board-and-batten addition blends seamlessly with the original structure and includes thoughtful details, such as a repurposed leaded glass window in the mudroom. The chef's kitchen offers granite counters, a large centre island, slate flooring, and ample cupboard space. The formal living room features original pine plank floors, recessed lighting, and an electric fireplace, while the dining room, accented by a stained glass transom window, comfortably fits a large table. The spacious family room impresses with beamed ceiling, brick accent wall, cozy wood stove, hardwood floors, and two walkouts to the backyard. Two staircases lead upstairs where you'll find a large primary suite with built-ins, and 3 pc ensuite, plus 3 additional bedrooms, a bright den, 5 skylights, and a Jack-and-Jill bathroom featuring a large walk-in shower with built-in bench. Enjoy a 69-foot frontage and a fully fenced yard offering privacy for the heated, inground saltwater pool, deck, two patios, and landscaped gardens. Single car garage and private driveway. Perfectly situated close to downtown Dundas with its shops, cafes, restaurants, and galleries. Just a short walk to the Dundas Little Theatre, Dundas Community Pool and J.L. Grightmire Arena. Close to excellent schools, parks, trails and the Dundas Valley Golf and Curling Club. Short drive to McMaster Hospital/University, Westdale and Highway Access. This is a true gem in historic Dundas.
Property Details
Interior
Features
Main Floor
Living
4.8 x 3.86Kitchen
3.89 x 4.24Dining
3.3 x 3.23Family
5.94 x 5.82Exterior
Features
Parking
Garage spaces 1
Garage type Detached
Other parking spaces 1
Total parking spaces 2
Property History
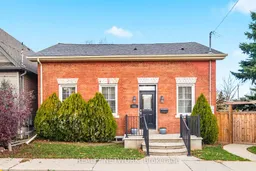 50
50