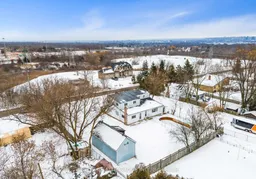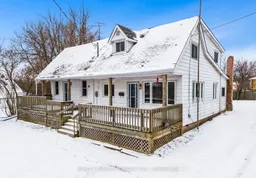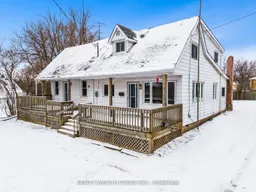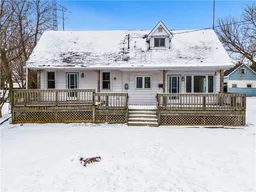This versatile, cash-flow-positive Dundas property is a rare find, offering two self-contained rental units, making it an exceptional opportunity for investors, multi-generational families, or first-time buyers. Currently rented and generating strong rental income, this home is a turnkey investment or an ideal owner-occupied rental property. Each unit has a private entrance from the welcoming front porch, ensuring privacy and flexibility, with a shared laundry area connecting both spaces. The main unit features an open-concept kitchen, living, and dining area, a main-floor den, a cozy family room, a four-piece bathroom, and four spacious upstairs bedrooms. The second unit offers a generous kitchen and dining area, a four-piece bathroom, a family room, and two upper-level bedrooms with walk-in closets. Situated on a sprawling 0.34-acre lot, the property also includes a detached garage/workshop, perfect for additional storage or workspace. Conveniently located minutes from Hwy 6, Hwy 403, downtown Dundas, Waterdown, and Hamilton, this home offers seamless access to urban amenities while maintaining a peaceful suburban setting. A fantastic opportunity for every type of buyerlive in one unit and rent the other, generate passive income, or enjoy a spacious home with flexible living options. Don't miss out on this unique investment opportunity.







