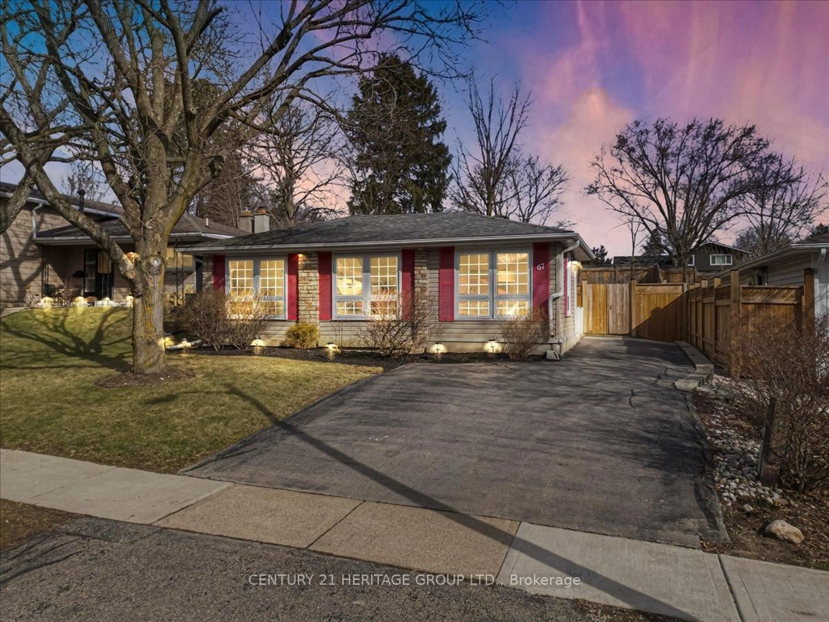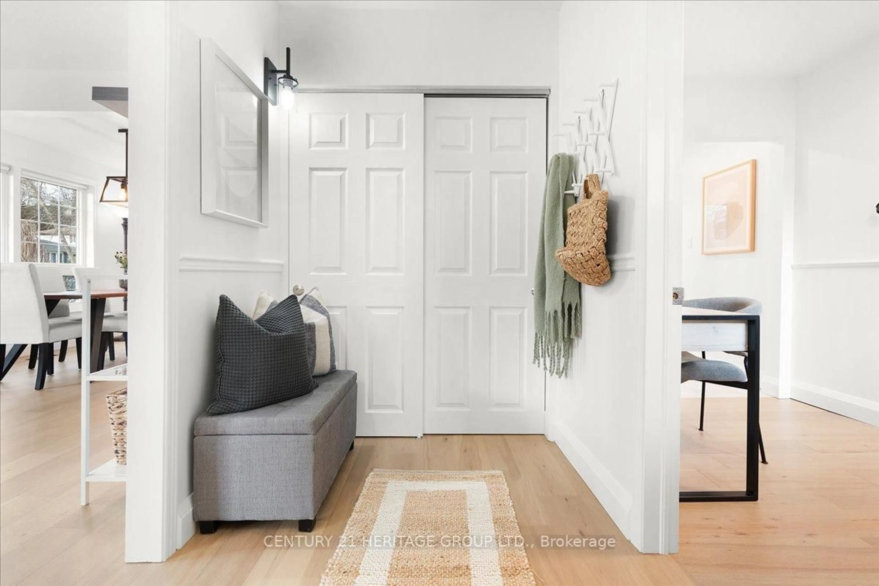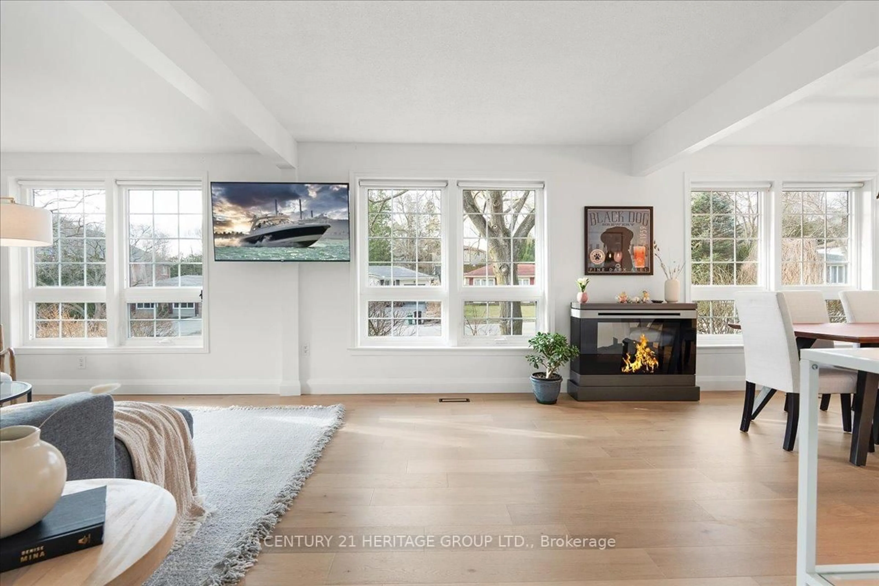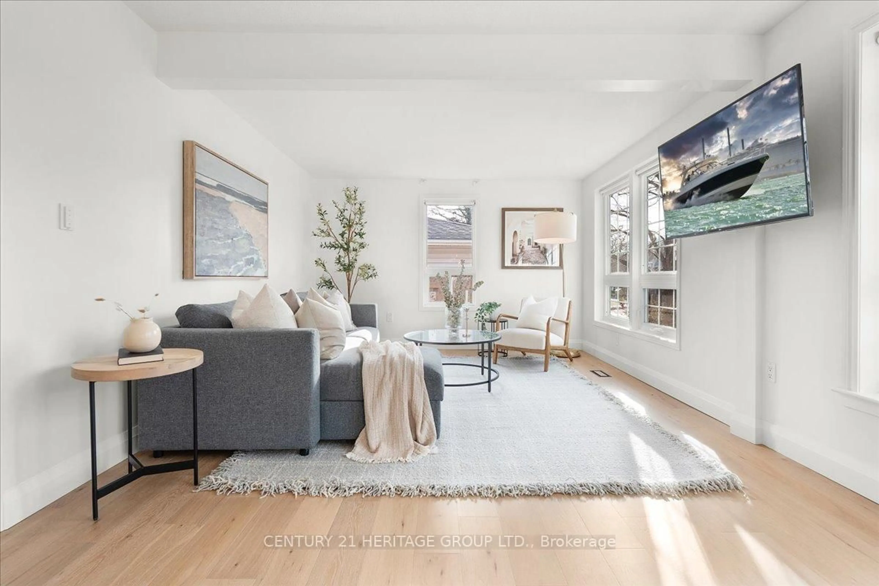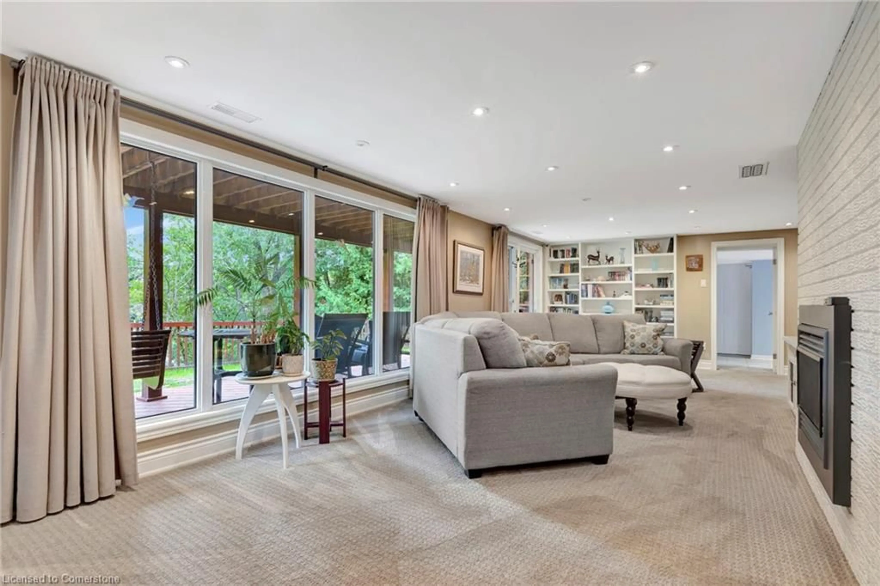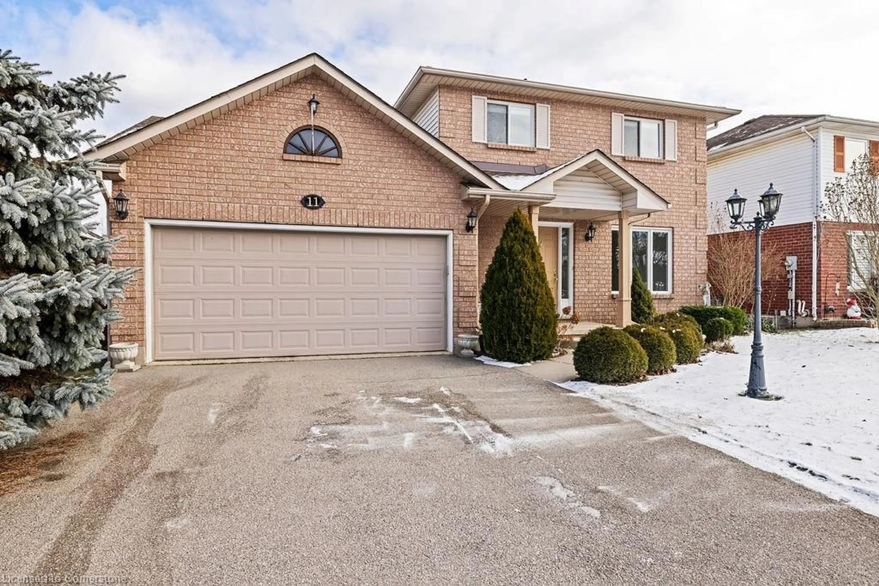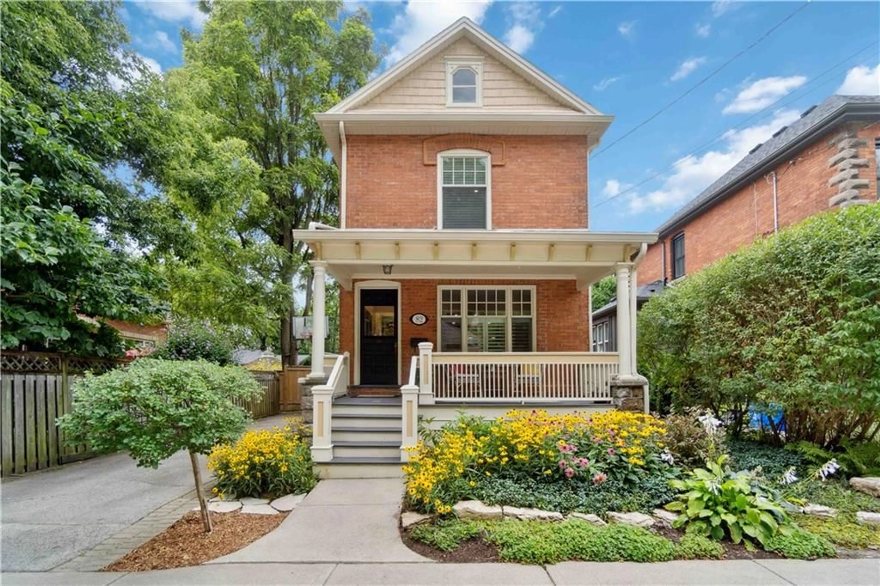67 PLEASANT Ave, Hamilton, Ontario L2R 1X9
Contact us about this property
Highlights
Estimated ValueThis is the price Wahi expects this property to sell for.
The calculation is powered by our Instant Home Value Estimate, which uses current market and property price trends to estimate your home’s value with a 90% accuracy rate.Not available
Price/Sqft-
Est. Mortgage$4,720/mo
Tax Amount (2024)$5,583/yr
Days On Market4 days
Description
Modern Comfort Meets Dundas Charm in Pleasant Valley. Welcome to your dream home in Pleasant Valley, Dundas a totally turnkey, modern, and stylish bungalow designed for effortless living. Whether you're a first-time buyer looking for a fresh start or downsizing to a more manageable space without sacrificing style, this home delivers. Step inside to find bright, open spaces, sleek new flooring, fresh trim and paint, and a gorgeous, fully updated kitchen with high-end appliances, stylish finishes, and all the storage you need. The spa-like bathroom is straight out of a design magazine, while main floor laundry keeps life simple. The fully finished basement is an absolute bonus complete with a cozy natural wood fireplace, rec room, den/bedroom, second laundry area, and side entrance perfect for hosting guests or creating a private retreat. But lets talk about the backyard oasis because this one is next-level. A hot tub, double-wide gazebo, and multiple fire pits set the stage for epic summer nights. It's massive, private, and surrounded by lush greenery, making it the ultimate entertainers paradise or a peaceful escape after a long day. All of this is set in one of Dundas most sought-after neighborhoods, just minutes from hiking trails, local shops, cafés, and every thing that makes this area so special. Move right in and start enjoying life in a home that feels just right. Ready to see it for yourself? Lets book a tour!
Property Details
Interior
Features
Ground Floor
Foyer
2.36 x 1.6Living
6.5 x 3.61Dining
2.82 x 2.54Kitchen
4.75 x 2.72Exterior
Features
Parking
Garage spaces -
Garage type -
Total parking spaces 3
Property History
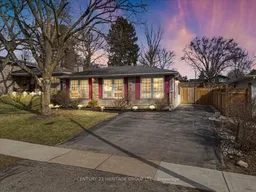 48
48Get up to 0.5% cashback when you buy your dream home with Wahi Cashback

A new way to buy a home that puts cash back in your pocket.
- Our in-house Realtors do more deals and bring that negotiating power into your corner
- We leverage technology to get you more insights, move faster and simplify the process
- Our digital business model means we pass the savings onto you, with up to 0.5% cashback on the purchase of your home
