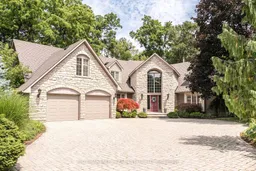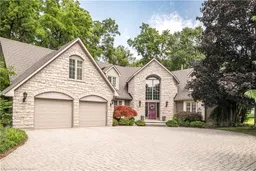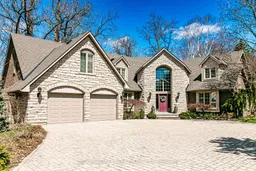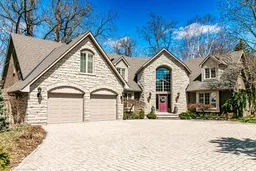Beautiful custom-built 5 bedroom, 3.5 bath stone home on large .69 acre ravine lot. Attention to detail awaits you in this large home offering 4800 sq. ft. above grade (finishing the basement would offer you 7200 of finished living space). This lovely home boasts 2-storey, center foyer leading to huge great room with stone wood burning fireplace, built-in wet bar and ravine/city views as well as walk out to decks. The main floor enjoys a welcoming large eat-in kitchen with all the bells and whistles including built in appliances, wine fridge and large island with granite countertops. The main floor laundry room is just off the kitchen with a back set of stairs leading to what could be a nanny's quarters. The main floor is nicely finished with a separate and private dining room with a coffered ceiling, separate living room with walk out to side deck and an office with loads of built ins and a gas fireplace. The second floor can be accessed by 2 staircases, a circular staircase in the grand foyer and a back staircase to the nanny's quarters." This floor is home to 5 large bedrooms and 3 full baths. The private primary suite enjoys a gas fireplace, large 5 pc ensuite and walk in closet. This home offers a large unfinished basement with loads of potential between size and height of ceilings. This lovely home and property is completed by an over-sized 3 car attached garage, large wrap around rear deck, inground sprinklers, ravine views over looking downtown Dundas and so much more.
Inclusions: Built-in Microwave, Dishwasher, Dryer, Garage Door Opener, Garbage Disposal, Gas Stove, Range Hood, Refrigerator, Stove, Washer, Window Coverings, Wine Cooler







