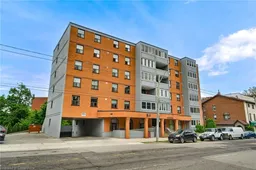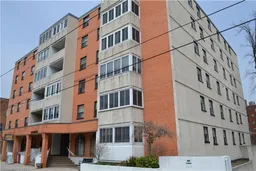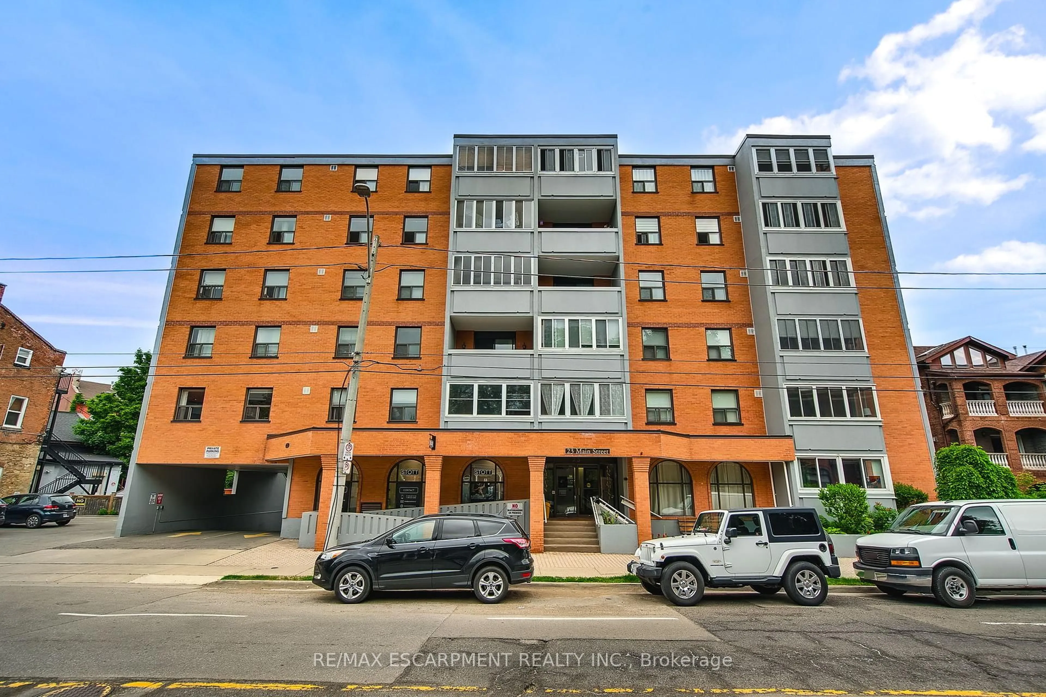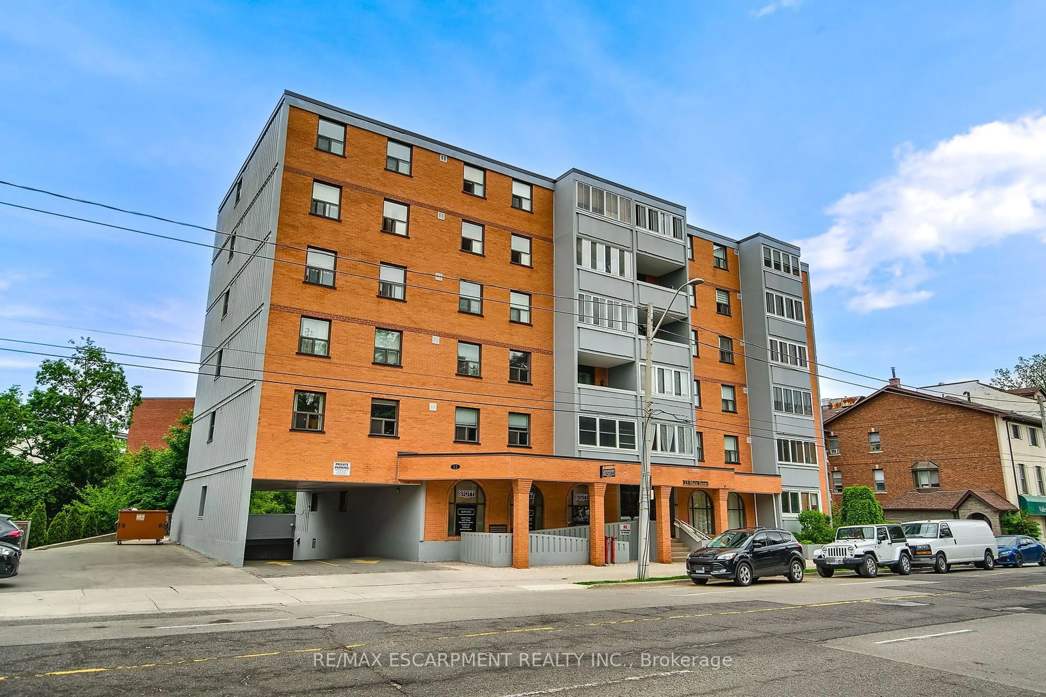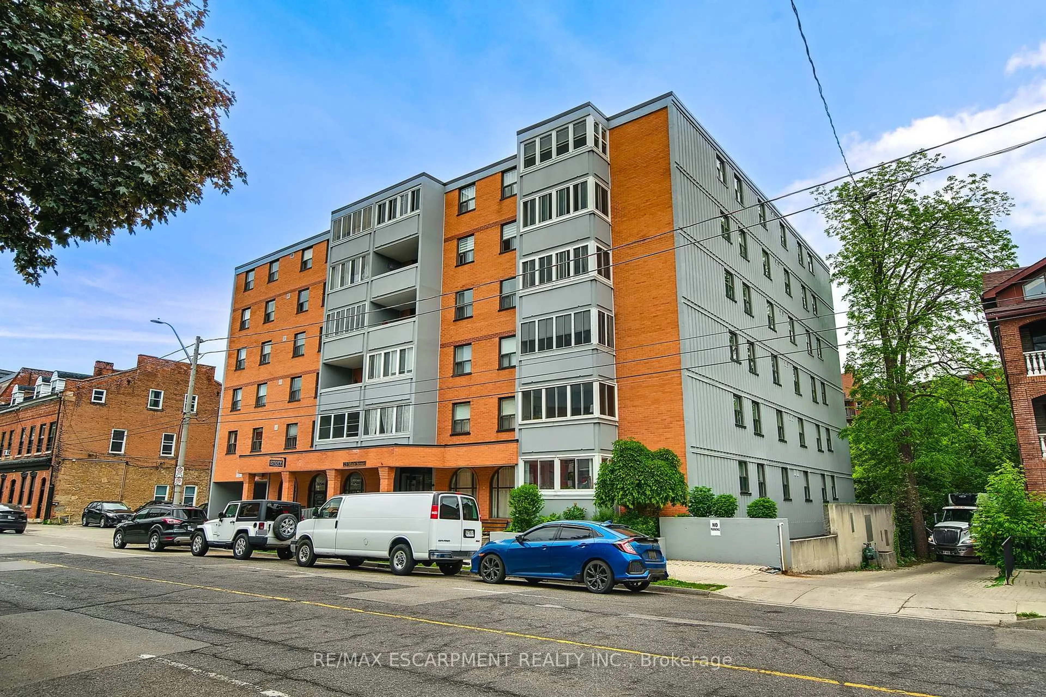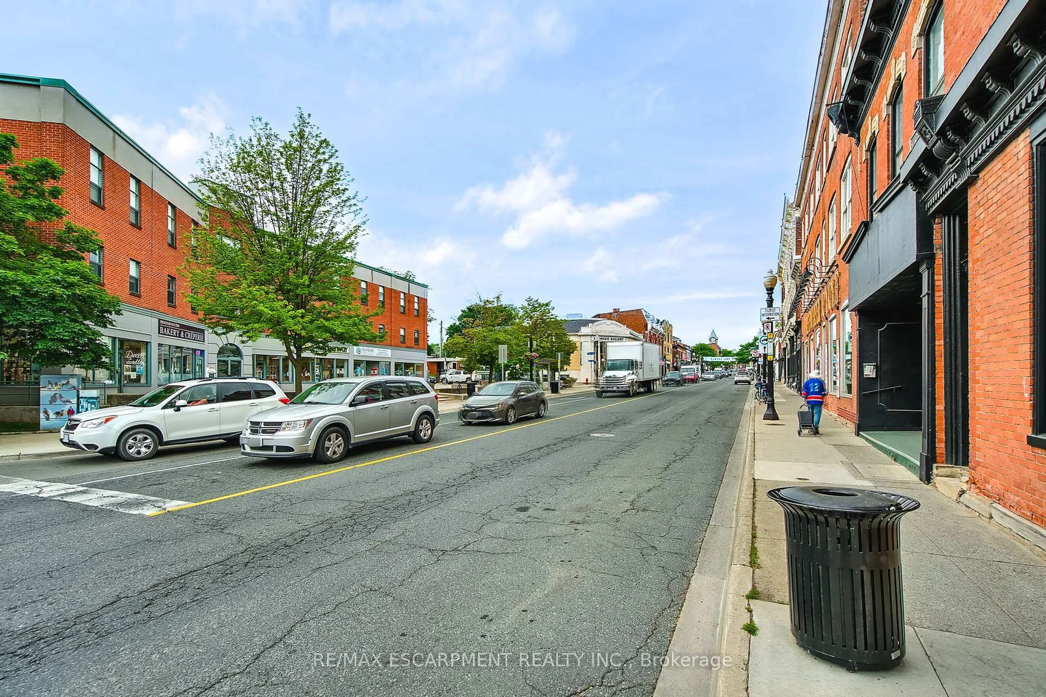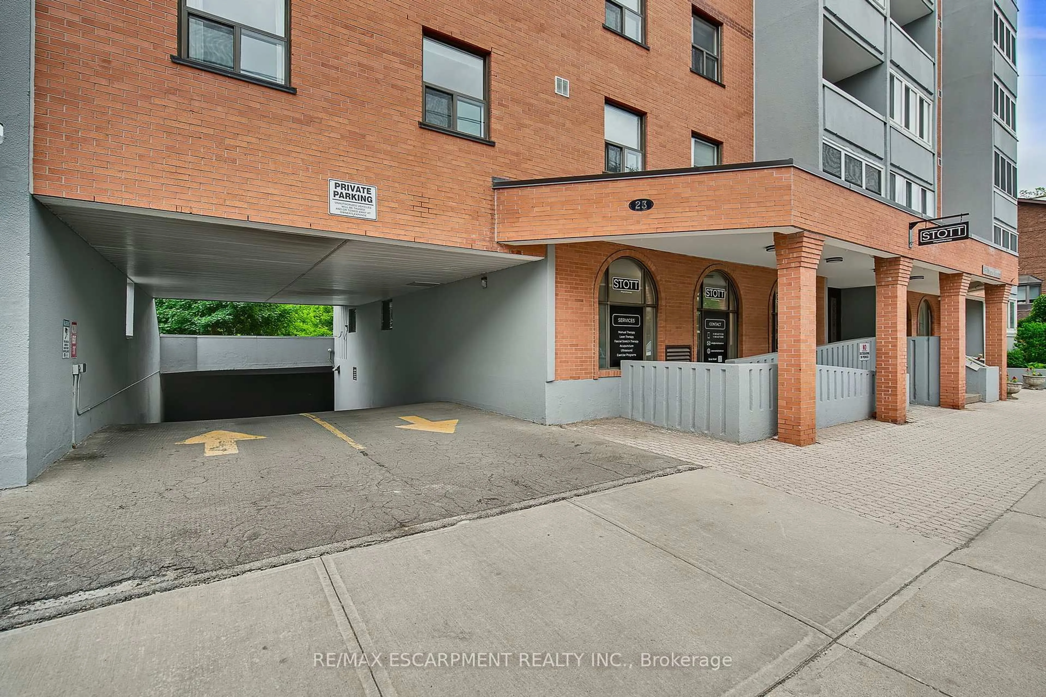23 Main St #501, Hamilton, Ontario L9H 2P7
Contact us about this property
Highlights
Estimated valueThis is the price Wahi expects this property to sell for.
The calculation is powered by our Instant Home Value Estimate, which uses current market and property price trends to estimate your home’s value with a 90% accuracy rate.Not available
Price/Sqft$453/sqft
Monthly cost
Open Calculator

Curious about what homes are selling for in this area?
Get a report on comparable homes with helpful insights and trends.
+4
Properties sold*
$402K
Median sold price*
*Based on last 30 days
Description
Hampton Court Condos in the Heart of Dundas Welcome to 23 Main Street, Unit 501. Well maintained 2 Bedroom, 1.5 Baths, 910 square foot Condo in the sought-after Cootes Paradise neighbourhood. Boutique-style mid-rise building tucked into the heart of picturesque Dundas, Ontario. Short Commute to McMaster University, West Hamilton & Highway 403. Looking to Downsize or Investment Property for McMaster students or have children going to School in Hamilton? Updated Quartz Kitchen with all 4 Stainless Steel Appliances Included. 2 Updated Bathrooms!! Enclosed sunroom with Views of the back greenery of the Building (Not Main Street). Exclusive use of one underground parking space (P1, #7) and a private storage locker (P2, #501). Residents also enjoy access to a rear courtyard with BBQ, party room, on-site laundry, secure bike storage, and the convenience of a dedicated on-site Superintendent!! Steps from all that Downtown Dundas has to offer: exceptional restaurants, cafes, boutique shopping, the public library, lively pubs and restaurants, Dundas Driving Park, scenic walking and biking trails etc.
Property Details
Interior
Features
Main Floor
Kitchen
2.44 x 3.35Sunroom
3.2 x 1.83Enclosed
Dining
3.38 x 2.74Living
4.88 x 2.79Exterior
Features
Parking
Garage spaces 1
Garage type Underground
Other parking spaces 0
Total parking spaces 1
Condo Details
Amenities
Party/Meeting Room
Inclusions
Property History
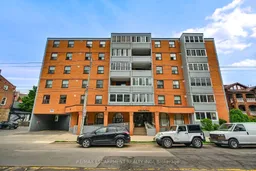 50
50