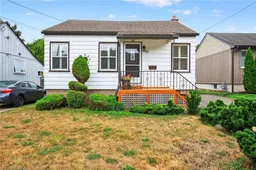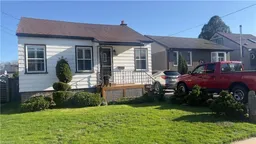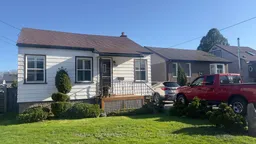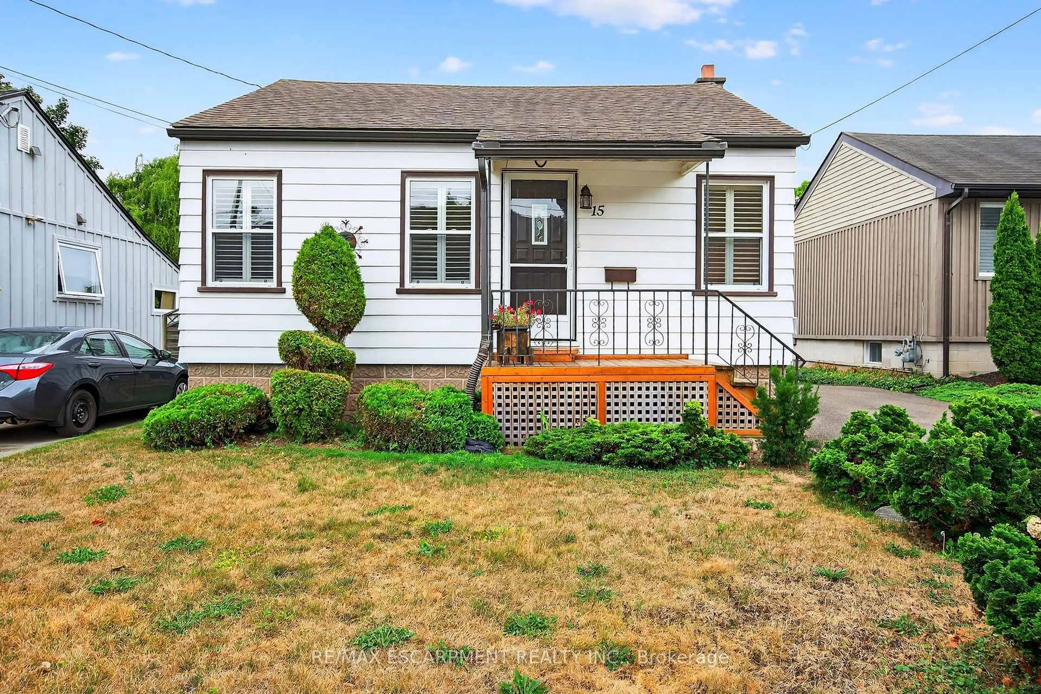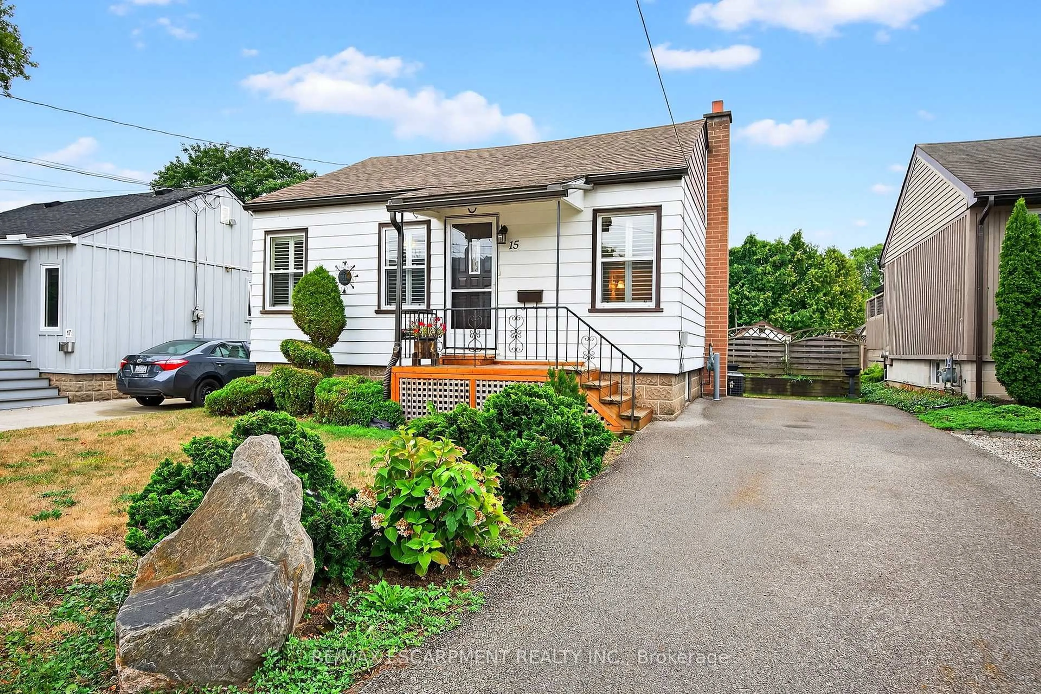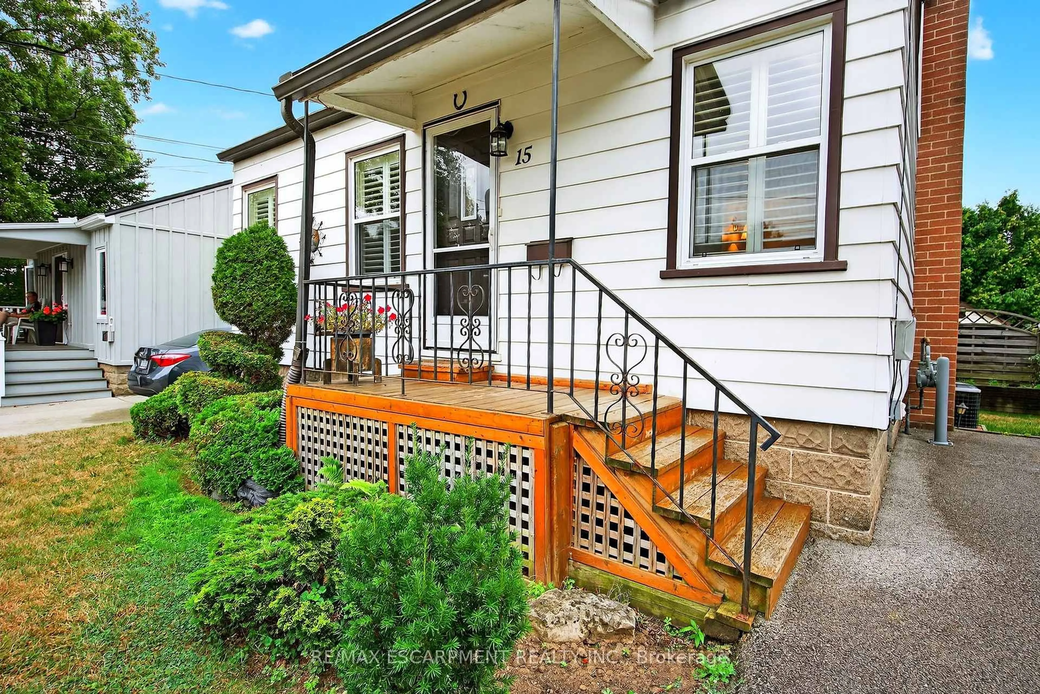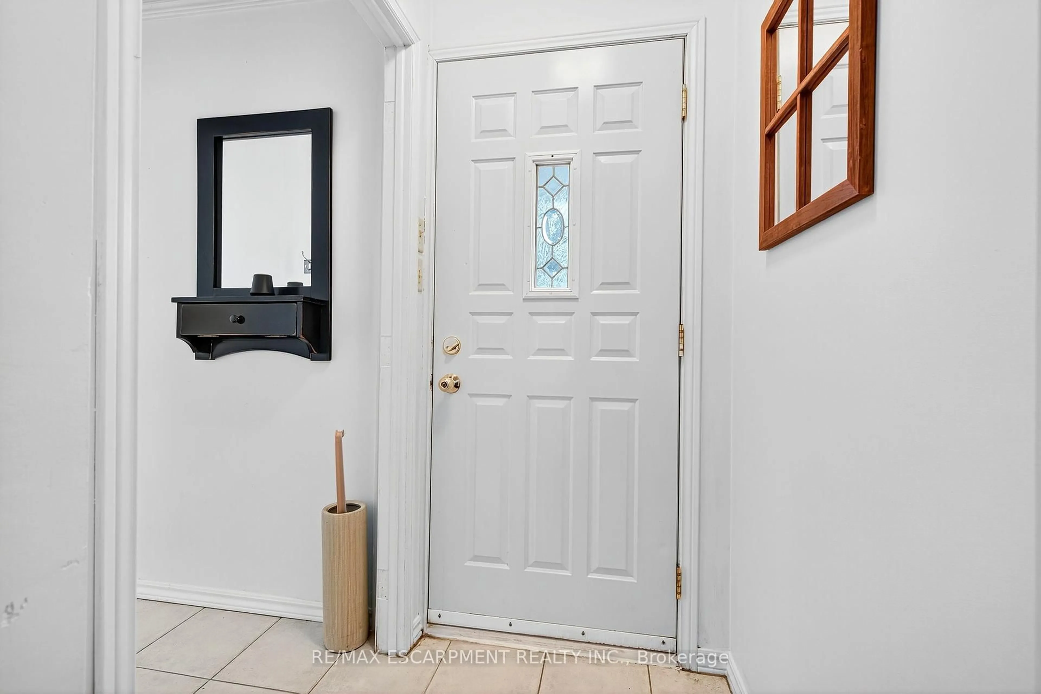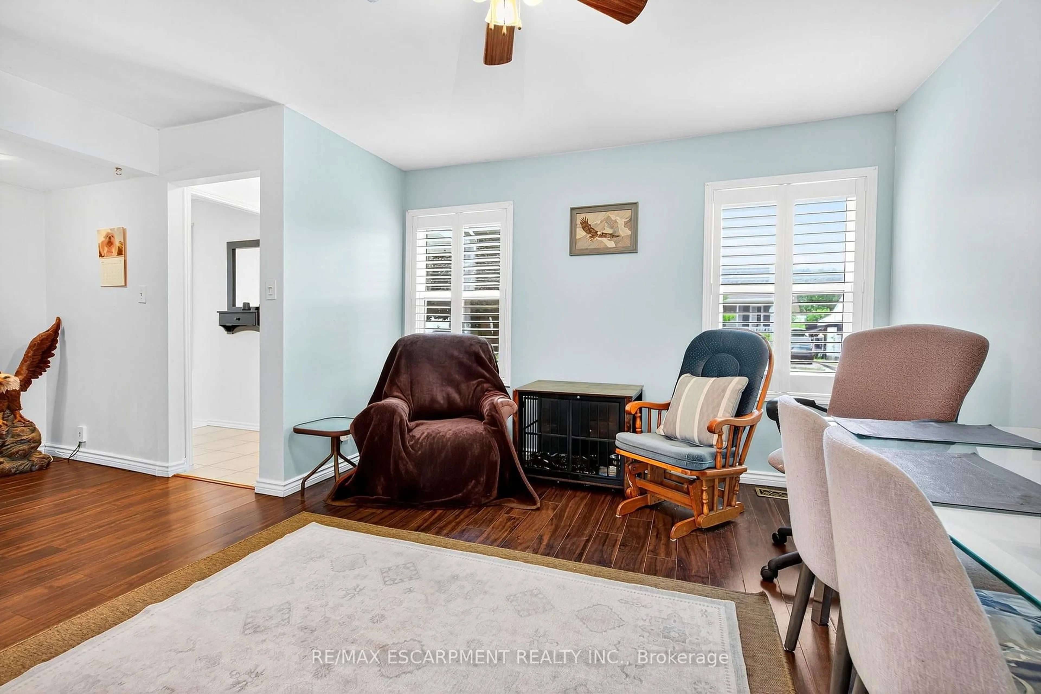15 Donald Ave, Hamilton, Ontario L9H 1E9
Contact us about this property
Highlights
Estimated valueThis is the price Wahi expects this property to sell for.
The calculation is powered by our Instant Home Value Estimate, which uses current market and property price trends to estimate your home’s value with a 90% accuracy rate.Not available
Price/Sqft$464/sqft
Monthly cost
Open Calculator

Curious about what homes are selling for in this area?
Get a report on comparable homes with helpful insights and trends.
*Based on last 30 days
Description
This charming home is the perfect start for first-time buyers looking to break into the Dundas market without having to settle for condo living. Inside, youll find a bright, comfortable layout with a spacious main floor bedroom and an updated kitchen and bathroom. The finished basement extends your living area with a spacious rec room and a flexible second bedroom that works well for guests, a home office or hobbies. What makes this property stand out is whats outside as much as whats in: a rare two-car driveway (a true find in downtown Dundas!) and an exceptionally large backyard with endless space for entertaining, a garden or space for the kids and pets run free. Additional features include a gas barbeque, a large back deck built to support a hot tub, and hydro connected to the garden shed perfect for hosting or enjoying your own private space! Set on a quiet, family-friendly street just a short walk to downtown shops, restaurants, parks, trails and schools, this home offers the best of Dundas living. Whether youre just starting out, downsizing or looking for a smart investment, this home offers great value in one of Dundas most desirable neighbourhoods. RSA.
Property Details
Interior
Features
Main Floor
Living
3.56 x 3.61Br
3.05 x 3.61Kitchen
3.66 x 2.41Exterior
Features
Parking
Garage spaces -
Garage type -
Total parking spaces 2
Property History
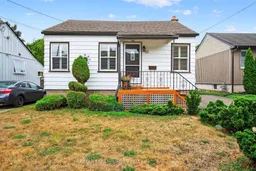 38
38