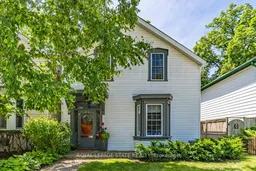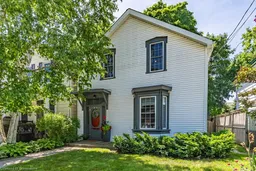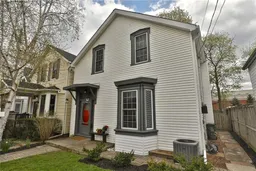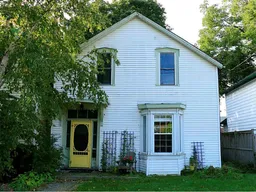Timeless character meets thoughtfully blended modern updates in the heart of Downtown Dundas. This beautifully updated 3-bedroom, 3-bath, 2-storey home offers exceptional charm, space, and functionality. From the inviting curb appeal to the private rear parking with covered carport, this home is larger than it looks and perfectly suited for todays lifestyle. Step inside and you'll immediately notice the natural light pouring through oversized windows, soaring ceilings on both levels, and original details like rich wood trim, high baseboards, and a rebuilt bay window that enhances the bright living room with its cozy gas fireplace. The flowing layout includes a formal dining room, a tucked-away study nook, and a stunning chefs kitchen--complete with soapstone countertops, cast iron sink with water filtration system, a large centre island for cooking and gathering, abundant cabinetry and storage, and top-of-the-line appliances including a professional induction stove. Through the kitchens sliding doors, enjoy your own private fenced backyard with a large deck, beautifully landscaped garden retreat--ideal for relaxing or entertaining, a recent custom shed with reinforced floor, plus access to your private rear parking and covered carport! Upstairs, the spacious primary bedroom includes a full 4-piece ensuite, joined by two additional bedrooms, an updated 3-piece bathroom with glass framed oversized shower, the convenient second-floor laundry--rare features of homes of this vintage. With a long list of recent updates including the main water line, and interior finishes, all the work has been done. Just move in and enjoy this turnkey gem in one of Dundas most desirable walkable locations, minutes to shops, trails, restaurants, and all the charm the community has to offer.
Inclusions: Microwave, Dishwasher, Washer, Dryer, Refrigerator, Stove, Light fixture & ceiling fans, Window Coverings, Bathroom mirrors, storage cabinets in basement, Custom seat cushion Living room Bay window, backyard Shed & playhouse, water filtration system at kitchen sink, Google Nest smart fire & carbon detector, Carport







