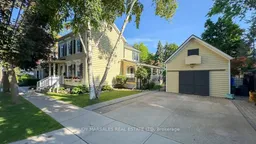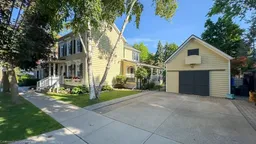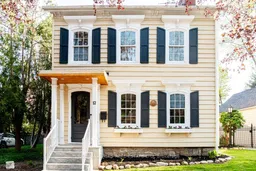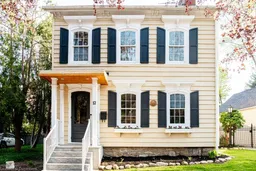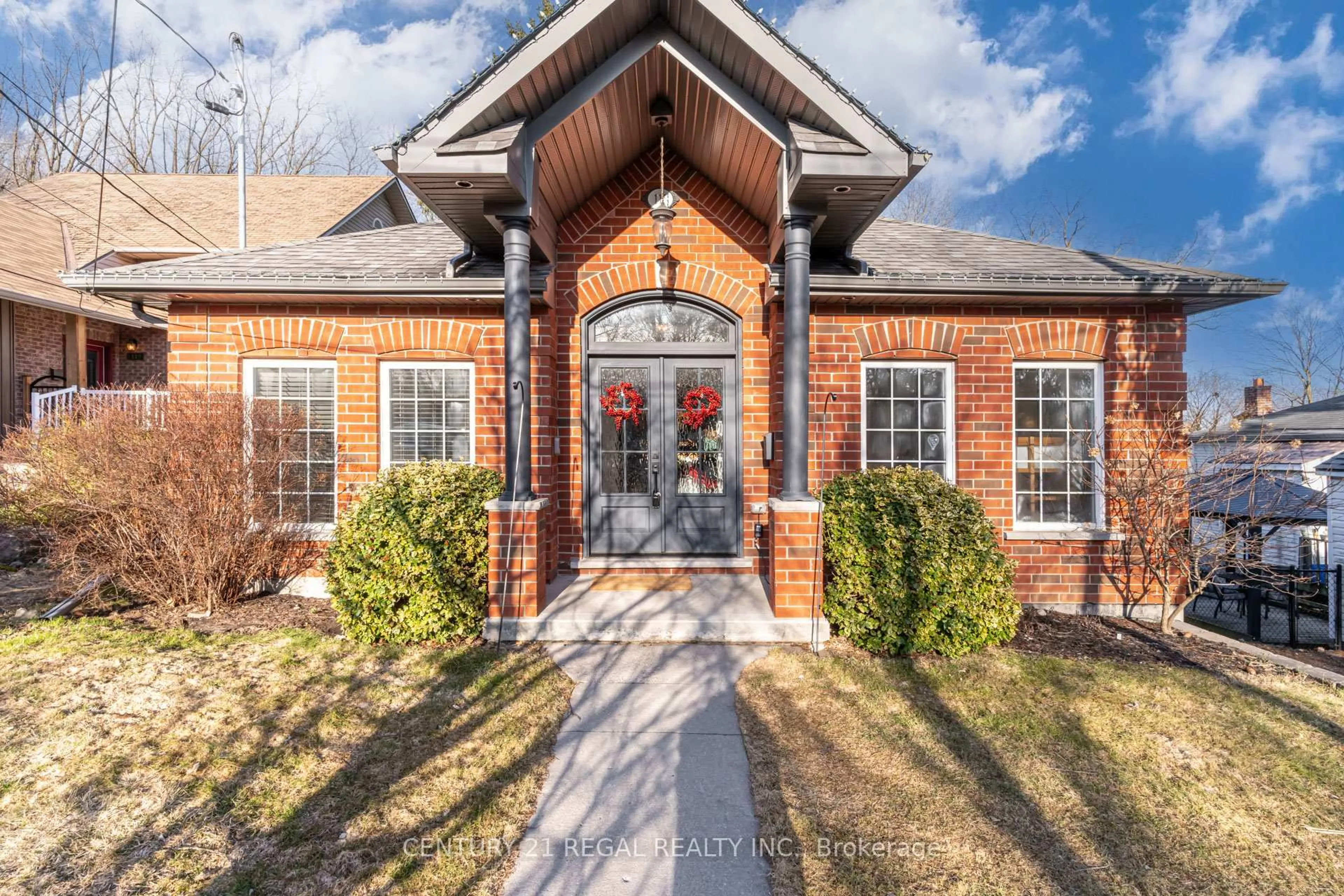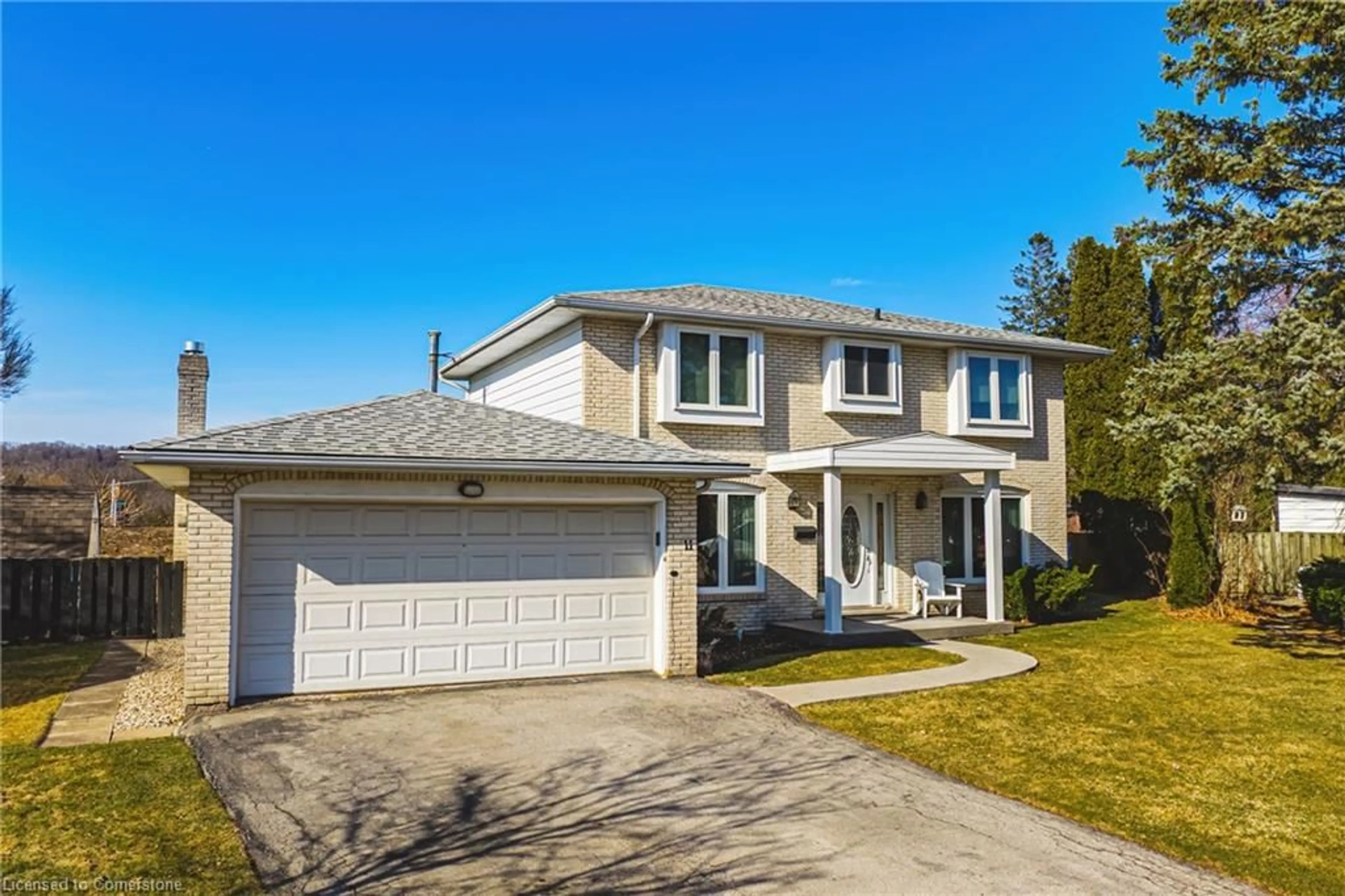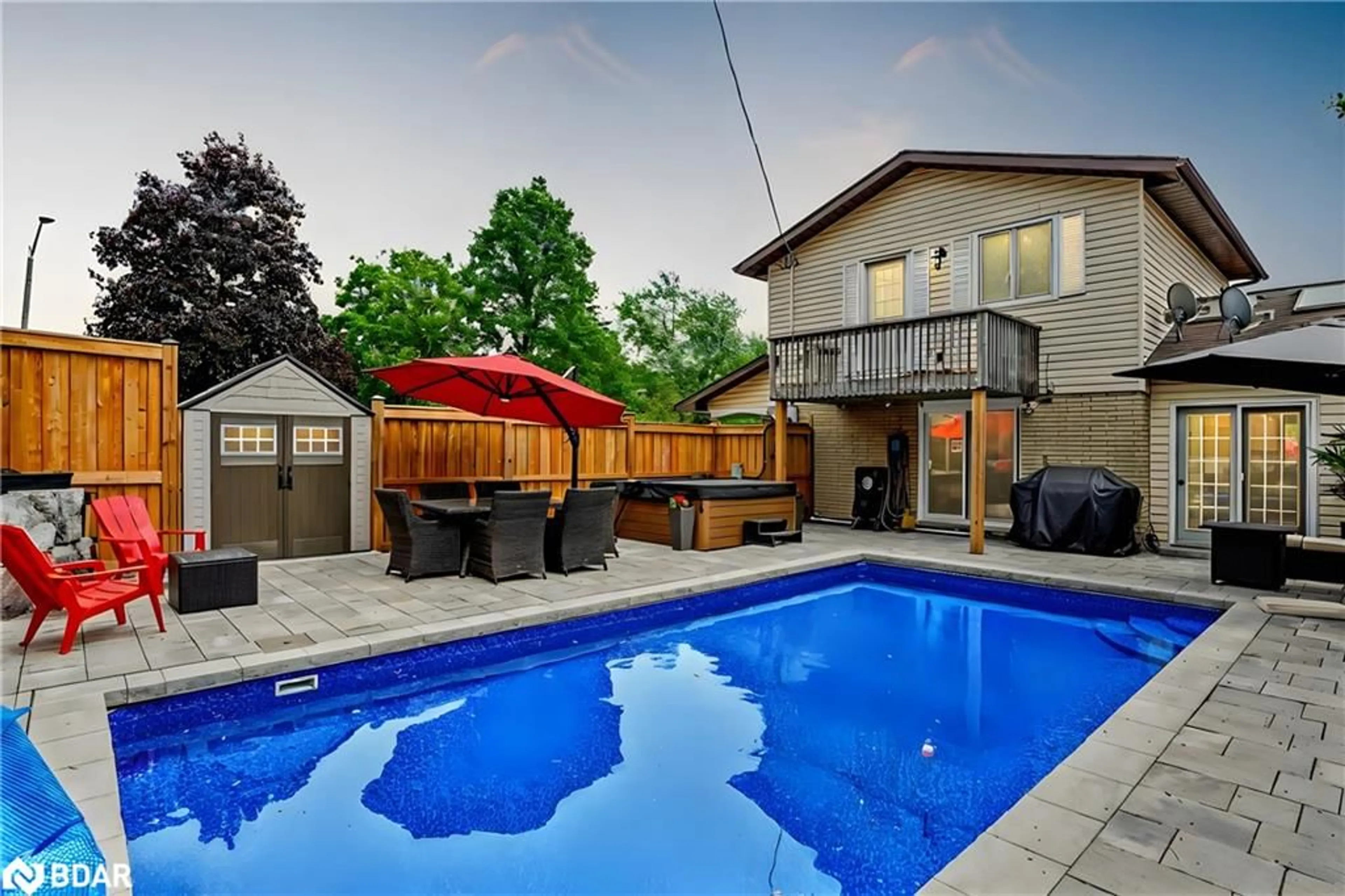Nestled in the heart of Downtown Dundas, just steps from shops, restaurants, and trails, this remarkable home is a living piece of history. Built in the 1840s on the foundation of the First Ontario Potters Shop (circa 1841), it seamlessly blends preserved charm with thoughtful modern upgrades. Classic plaster and lathe walls, inlaid oak hardwoods, rich wainscoting, and 10-foot ceilings highlight the craftsmanship throughout. The front living room features an original fireplace with a casting dated 1835, and natural light pours through well-maintained wood-framed windows and skylights above. The kitchen offers granite counters, a movable island, and a cozy mudroom with main floor laundry. A versatile study and 2-piece bath complete the main level. Upstairs are three bedrooms, including a spacious primary retreat with wardrobe storage, and a beautifully lit landing ideal as a reading nook or home office. Modern mechanicals include 200-amp service, plus separate lines to the pump house and garage. The fully renovated garage adds in-floor heating, a tankless water heater, finished loft, and air conditioning perfect as a studio, gym, or guest space. Outside, a Victorian-style veranda leads to a private backyard oasis with a 20 x 40 saltwater pool, hot tub, sauna, pool house with 3-piece bath, and lush landscaping. A rare offering in one of Dundas' most coveted locations.
Inclusions: Washer, Dryer, Fridge, Stove, Dishwasher, Microwave

