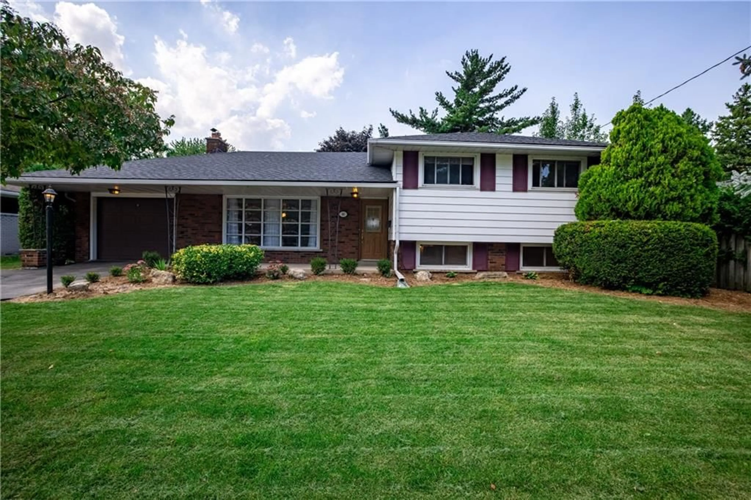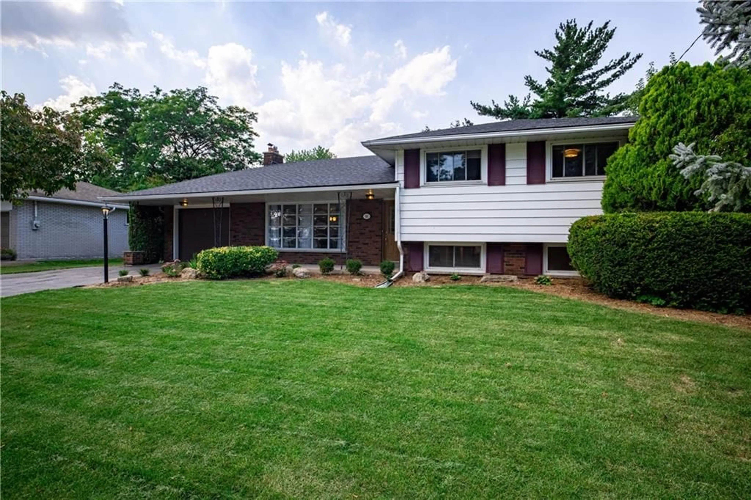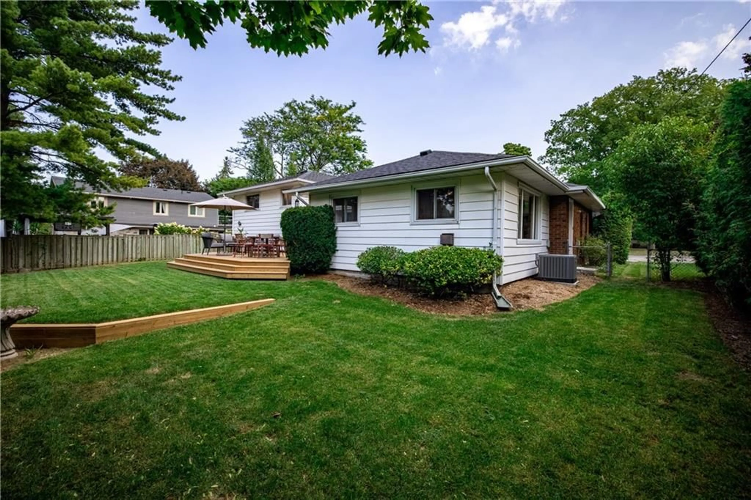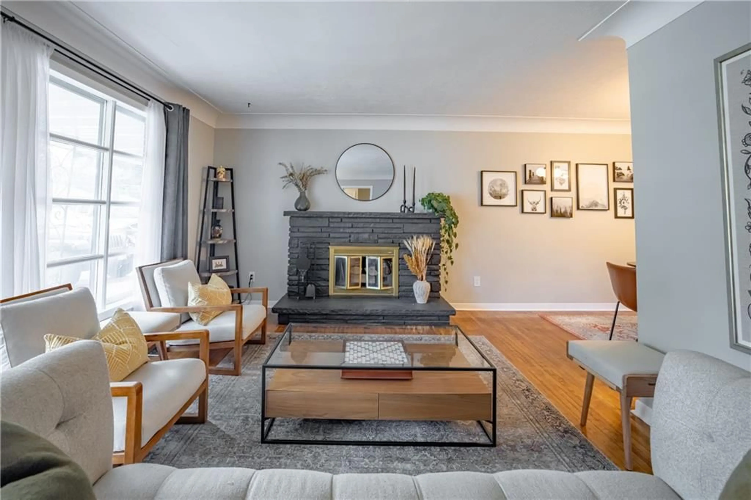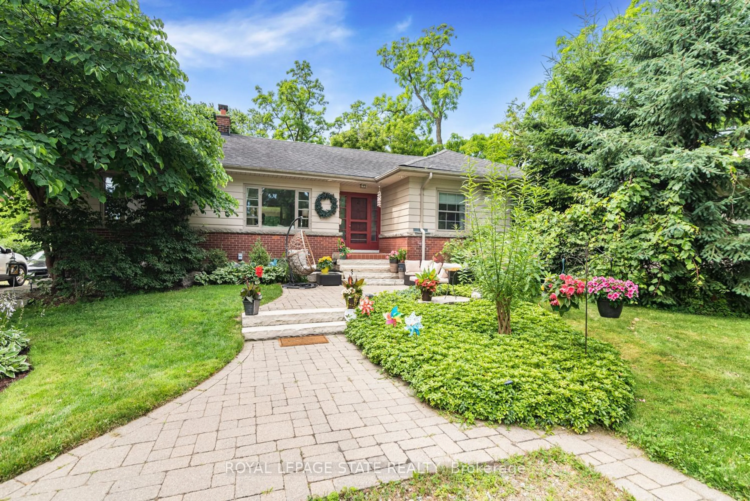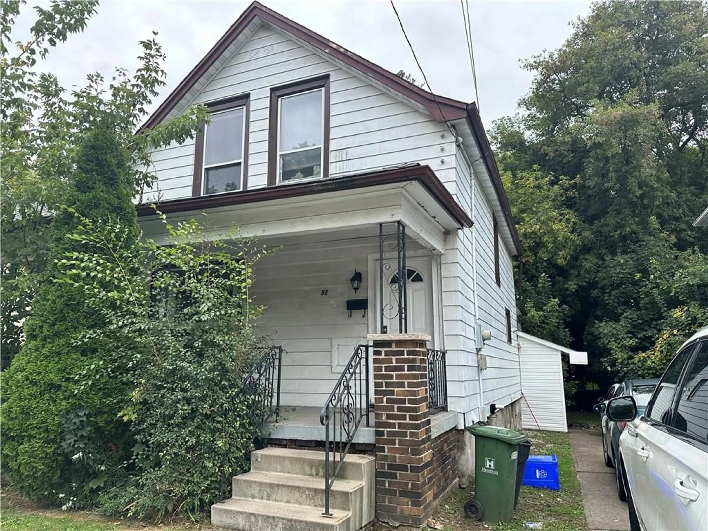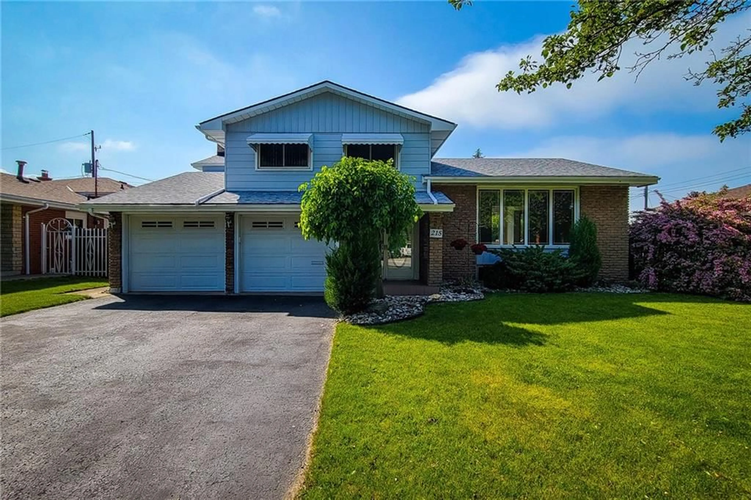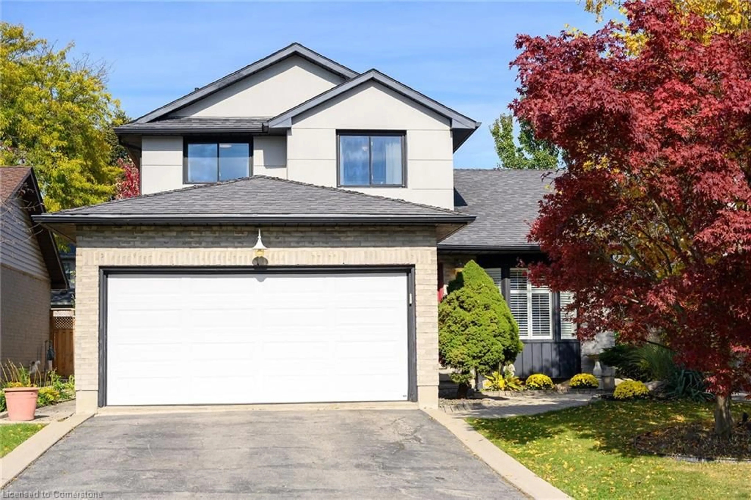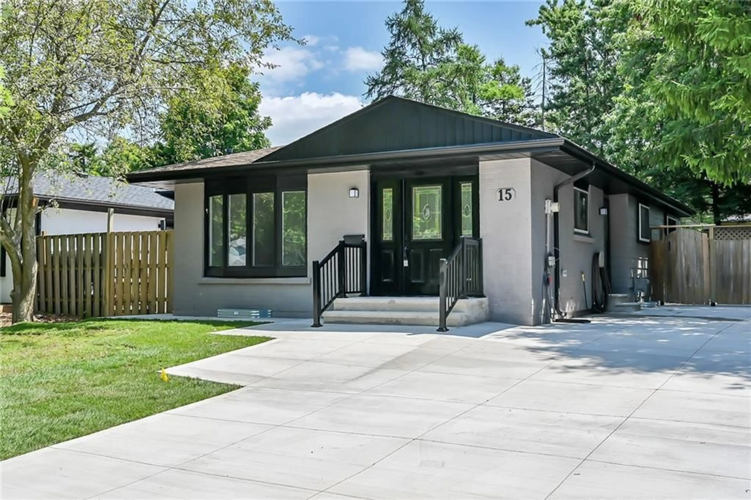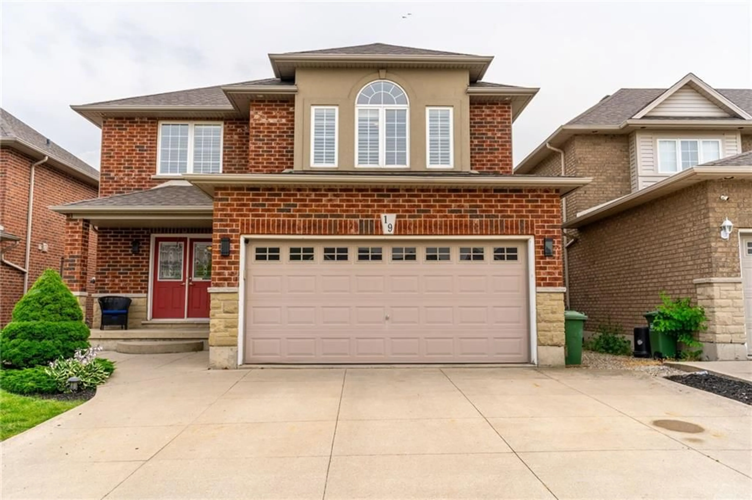80 UPPER PARADISE Rd, Hamilton, Ontario L9C 5B7
Contact us about this property
Highlights
Estimated ValueThis is the price Wahi expects this property to sell for.
The calculation is powered by our Instant Home Value Estimate, which uses current market and property price trends to estimate your home’s value with a 90% accuracy rate.Not available
Price/Sqft$568/sqft
Est. Mortgage$4,079/mo
Tax Amount (2024)$5,606/yr
Days On Market90 days
Description
PRIME WEST MOUNTAIN LOCATION – A RARE GEM! Nestled in a picturesque, mature, and quiet neighbourhood, this beautifully updated 3+1 bedroom, 2-bathroom home offers the perfect blend of comfort, style, and convenience. Just steps away from the Chedoke Steps and Chedoke Golf Course, outdoor enthusiasts will love the scenic surroundings. As you step inside, you’re welcomed by a bright and spacious layout. The home features an updated eat-in kitchen with stainless steel appliances, providing the perfect space for family meals and entertaining. A separate dining room offers a more formal setting for dinner parties or holiday gatherings. The living room, featuring a cozy fireplace, is an inviting space to relax and unwind after a long day. A rare find on the main floor is the expansive family/great room, flooded with natural light from large windows that overlook the private, fenced yard. Step outside to the oversized resurfaced deck, ideal for outdoor entertaining, barbecues, or simply enjoying the peaceful setting. The finished lower level offers a flexible living space with a separate walk-up entrance, providing excellent potential for an in-law suite or guest accommodation. Additional highlights include spacious principal rooms, an attached garage, and new shingles (2024) with a 10-year warranty, offering peace of mind for years to come. This is a must-see property for those seeking a serene, family-friendly location, while still being close to all amenities. Don’t miss the opportunity to own this exceptional home in one of West Mountain’s most desirable areas! Features Area Influences: School Bus Route,
Property Details
Interior
Features
2 Floor
Bedroom
12 x 8Hardwood Floor
Bathroom
4-Piece
Primary Bedroom
19 x 14Hardwood Floor
Bedroom
12 x 9Hardwood Floor
Exterior
Features
Parking
Garage spaces 1
Garage type -
Other parking spaces 4
Total parking spaces 5
Get up to 0.5% cashback when you buy your dream home with Wahi Cashback

A new way to buy a home that puts cash back in your pocket.
- Our in-house Realtors do more deals and bring that negotiating power into your corner
- We leverage technology to get you more insights, move faster and simplify the process
- Our digital business model means we pass the savings onto you, with up to 0.5% cashback on the purchase of your home
