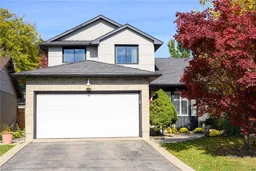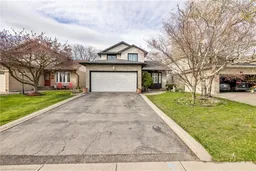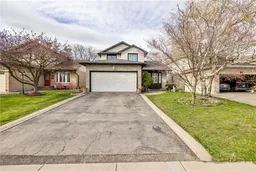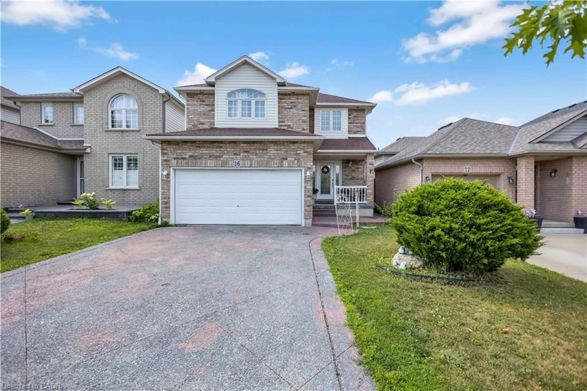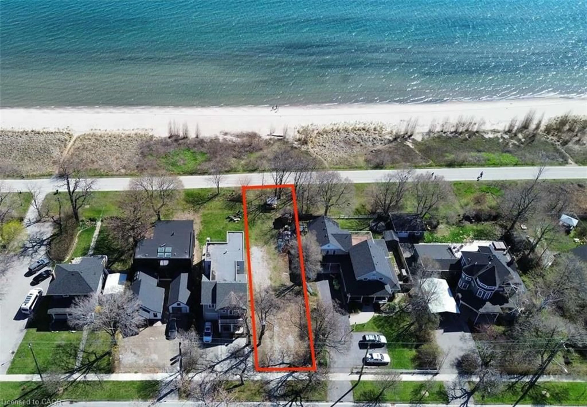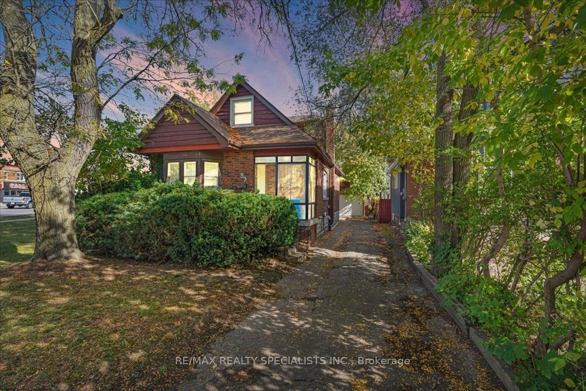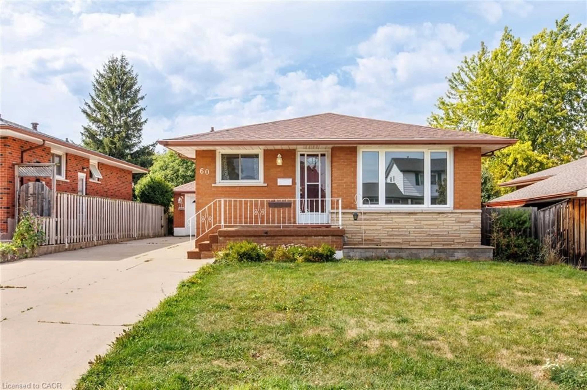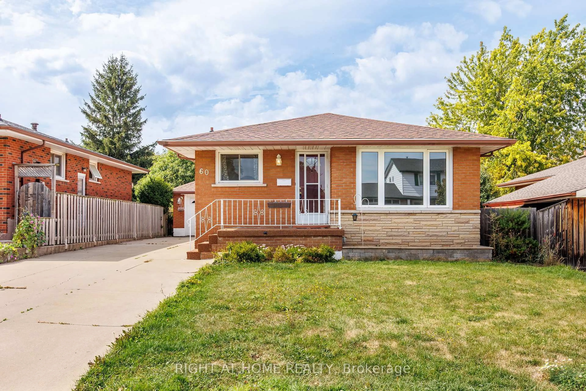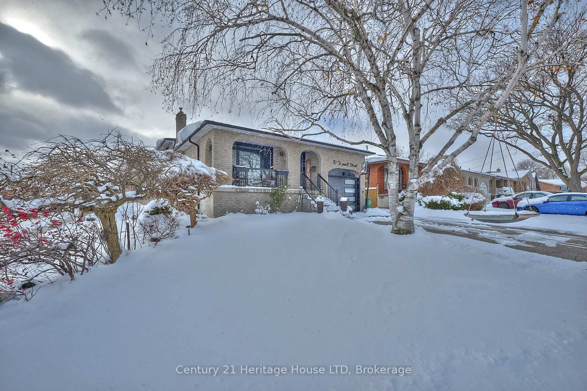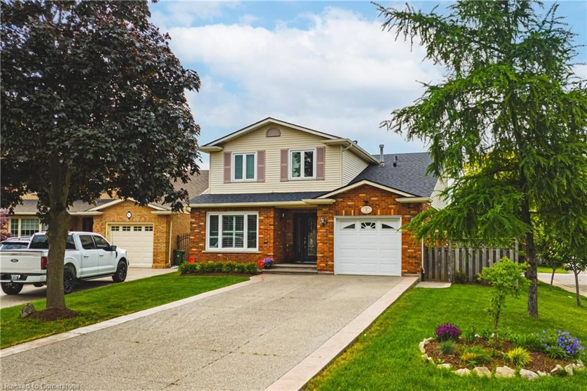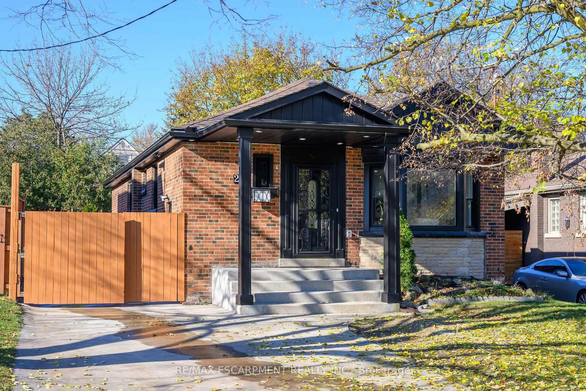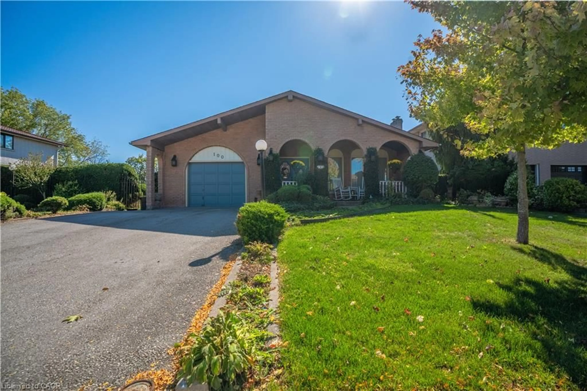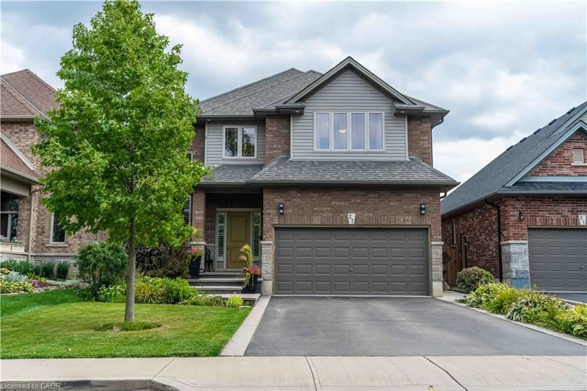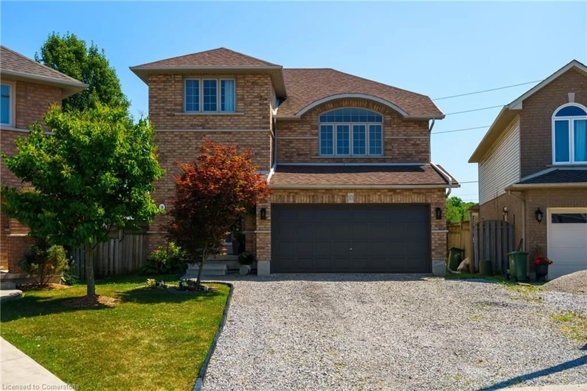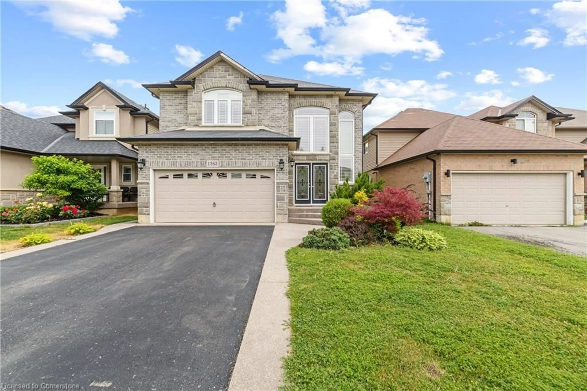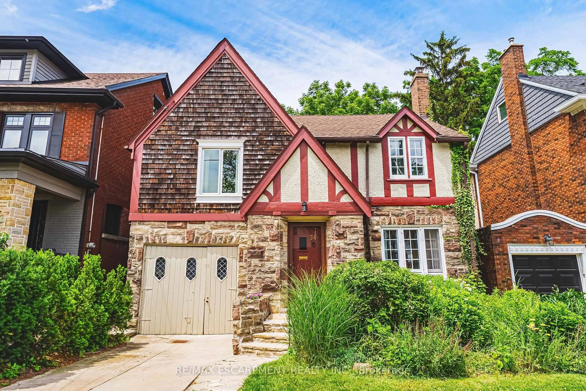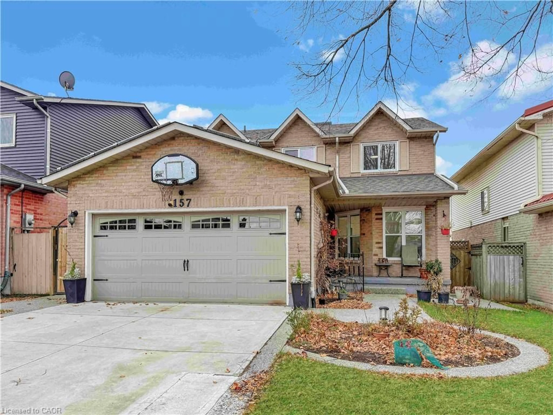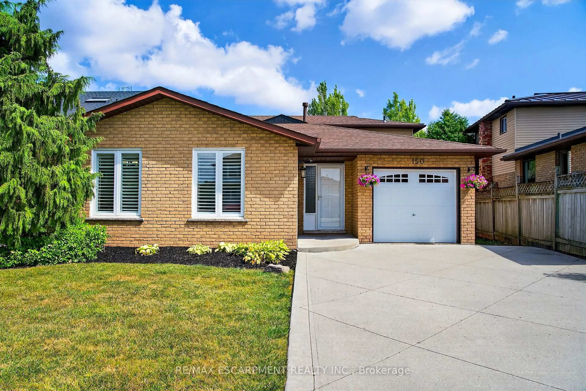BEAUTIFULLY UPDATED EXECUTIVE HOME with dramatic open concept design and high ceilings. Located in most desirable central mountain location, across from picturesque park. Over 2700 SqFt of finished living space. Recent updates include sunlit gourmet kitchen new in 2023 with extra large island. Main floor family room with bay window, open to kitchen with soaring cathedral ceiling and gas fireplace. Sliding doors from kitchen lead to fully-fenced, pool-sized backyard and expansive concrete patio for family gatherings. Ample dining area open to kitchen, main floor laundry room. Dramatic staircase leads to spacious bedrooms. Primary bedroom suite with updated 4pc bath. Open staircase leads to light & airy lower level family room, second laundry room and an abundance of storage areas. OTHER FEATURES INCLUDE: 2.5 Updated baths in 2023, carpet-free home with all newer flooring, crown moldings, recessed lighting, new furnace 2018, most windows replaced 2016, C/Air, fridge, stove, dishwasher, washer, dryer, shed, all window treatments and custom shutters, 2 car garage with inside entry. Close to parks, schools and easy highway access. Gracious living in prime location!
Inclusions: Refrigerator, Stove, Dishwasher, Dryer, Washer, All window treatments including custom blinds, C/Air, Gas Fireplace, shed
