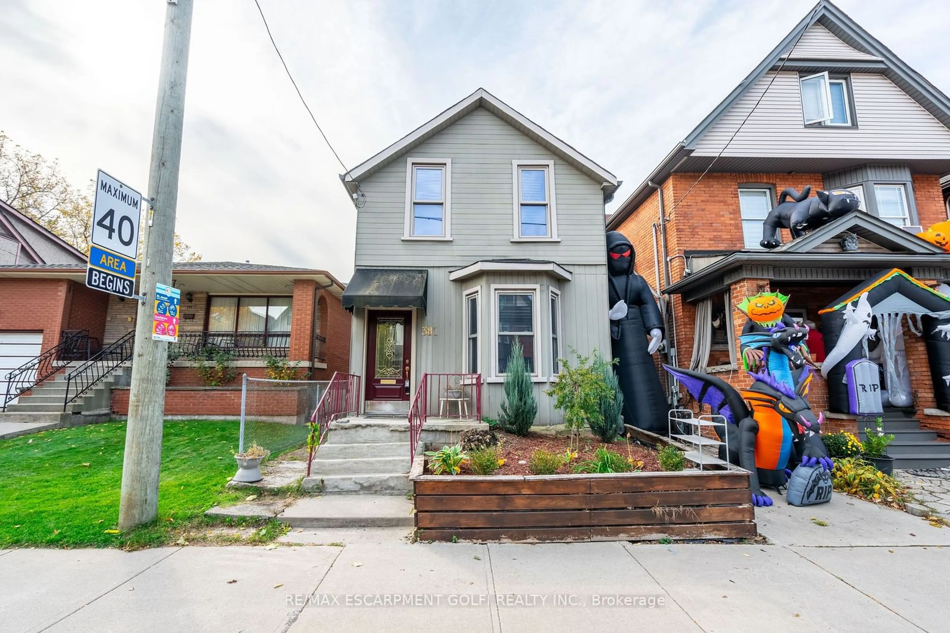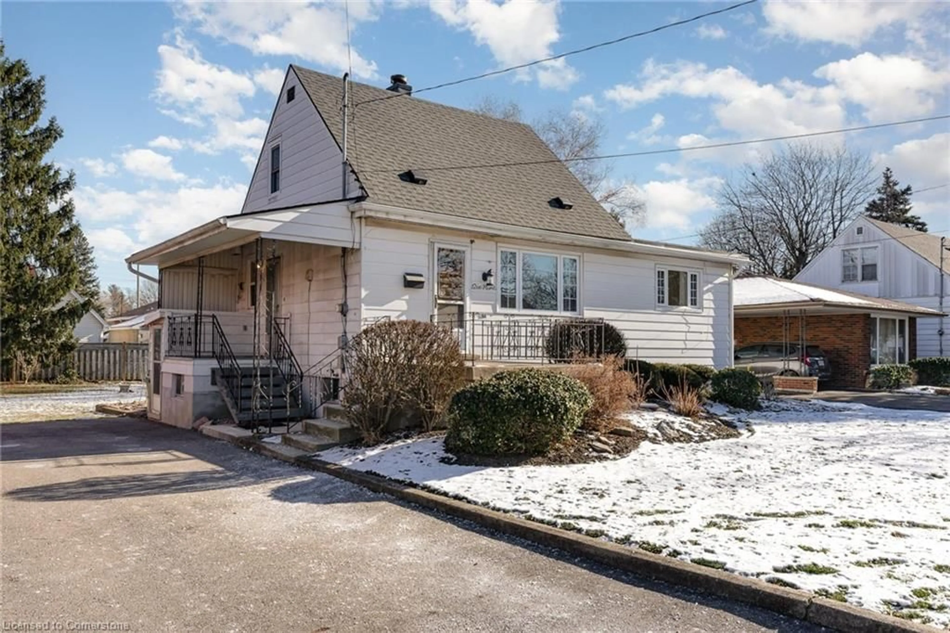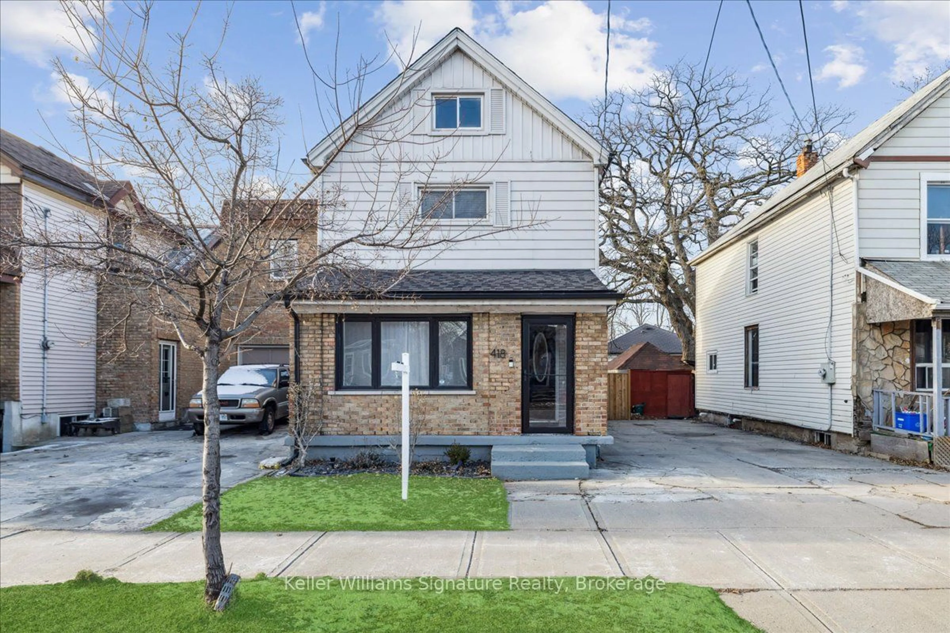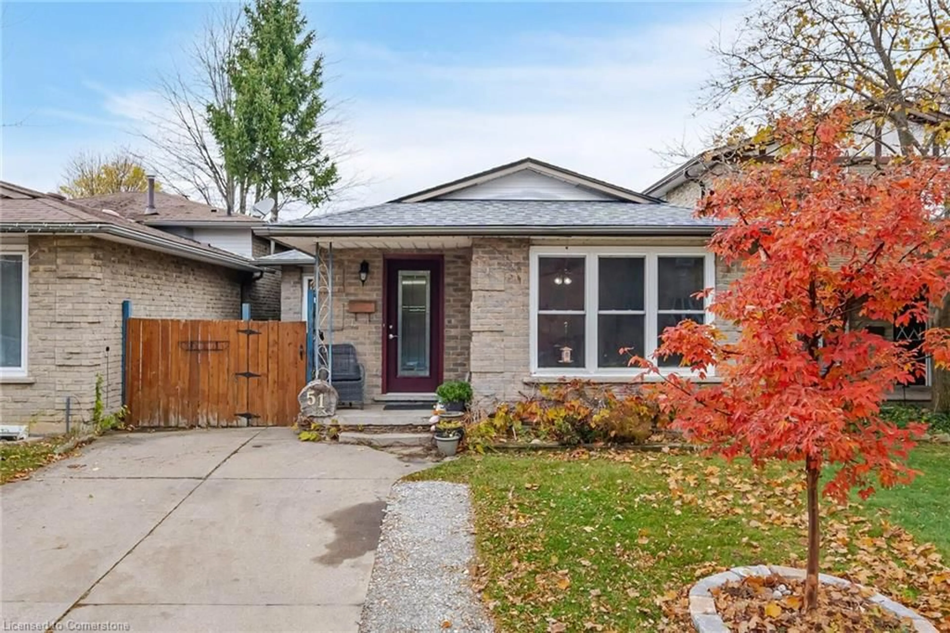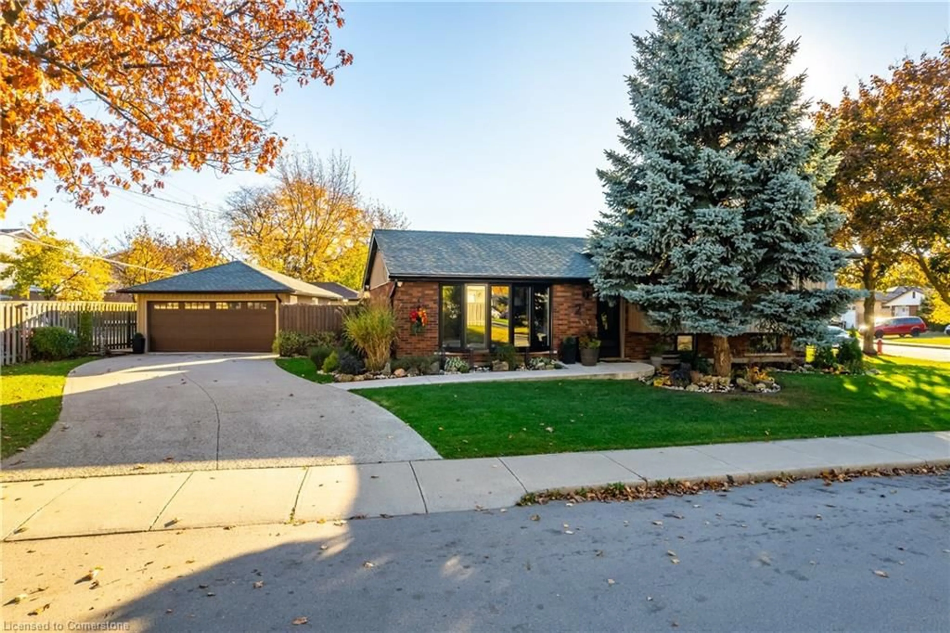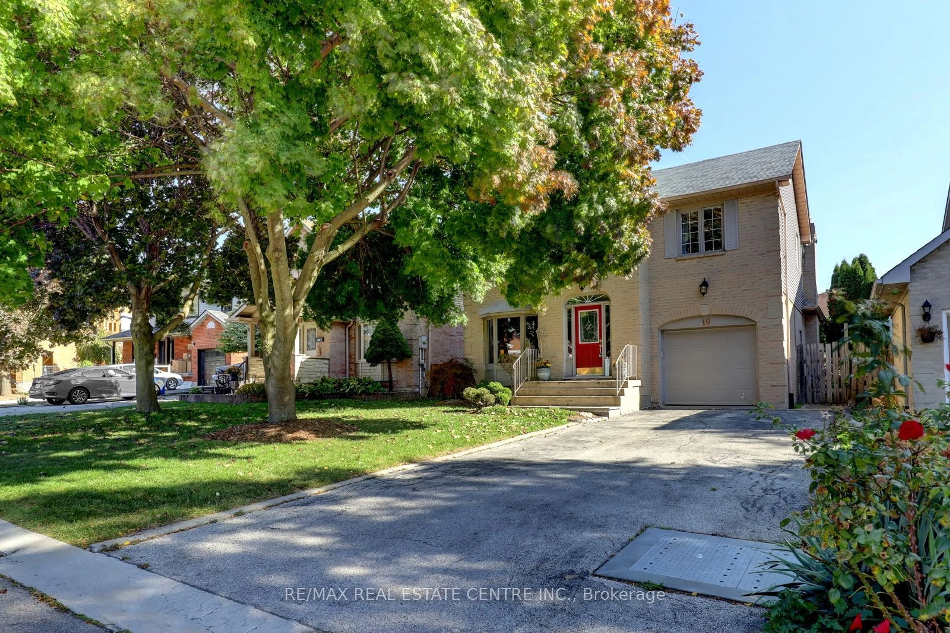198 WEST 32ND St, Hamilton, Ontario L9C 5H4
Contact us about this property
Highlights
Estimated ValueThis is the price Wahi expects this property to sell for.
The calculation is powered by our Instant Home Value Estimate, which uses current market and property price trends to estimate your home’s value with a 90% accuracy rate.Not available
Price/Sqft$818/sqft
Est. Mortgage$3,522/mo
Tax Amount (2024)$5,279/yr
Days On Market126 days
Description
Welcome home! This stunning brick bungalow is a true gem located in the sought-after Westcliffe West neighbourhood on a quiet, preferred street. Upgrades begin the moment you step inside with a bright kitchen featuring quartz countertops, stainless steel appliances, gas stove, gorgeous white cabinetry, undermount lighting, subway tile backsplash, modern black double sinks and upgraded hardware throughout. The main floor is topped with gleaming hardwood floors, crown moulding and split-tilt shutters allowing for both natural light and privacy. Beautiful gardens in the front and back have perennials planted and ready for spring 2025. Previous owners were multi-year Trillium Award winners. Separate side entrance offers in-law suite potential in the fully finished lower level, including recreation room, laundry, loads of storage, and newer 3 pc bath and bedroom. Backyard hosts a wonderful entertaining space with ample privacy, fenced in yard, large deck, and natural gas bbq line. Don't miss this rare opportunity to get into the Westcliffe neighbourhood and be minutes away from escarpment views, the Bruce Trail and the recently-upgraded Scenic Parkette.
Property Details
Interior
Features
M Floor
Primary Bedroom
11 x 11Living Room
12 x 15Dining Room
12 x 10Eat in Kitchen
9 x 17Exterior
Features
Parking
Garage spaces -
Garage type -
Total parking spaces 3
Property History
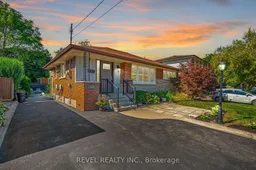
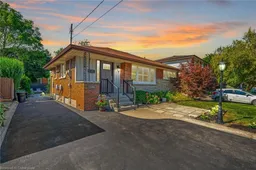 32
32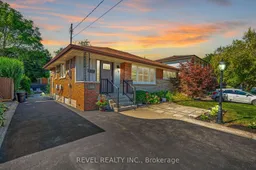
Get up to 0.5% cashback when you buy your dream home with Wahi Cashback

A new way to buy a home that puts cash back in your pocket.
- Our in-house Realtors do more deals and bring that negotiating power into your corner
- We leverage technology to get you more insights, move faster and simplify the process
- Our digital business model means we pass the savings onto you, with up to 0.5% cashback on the purchase of your home
