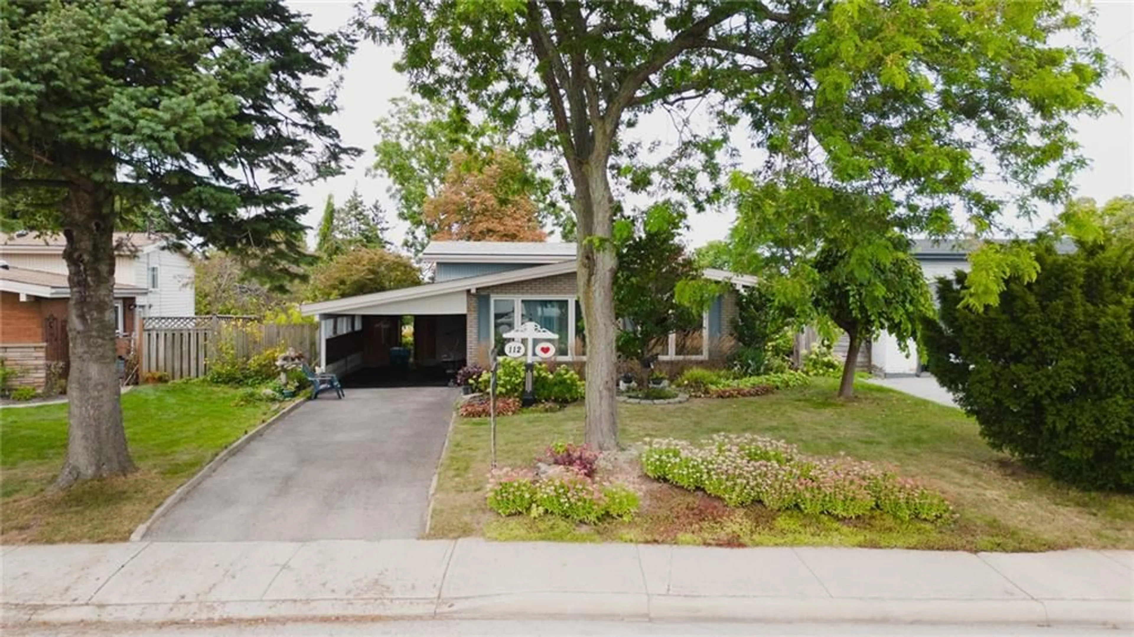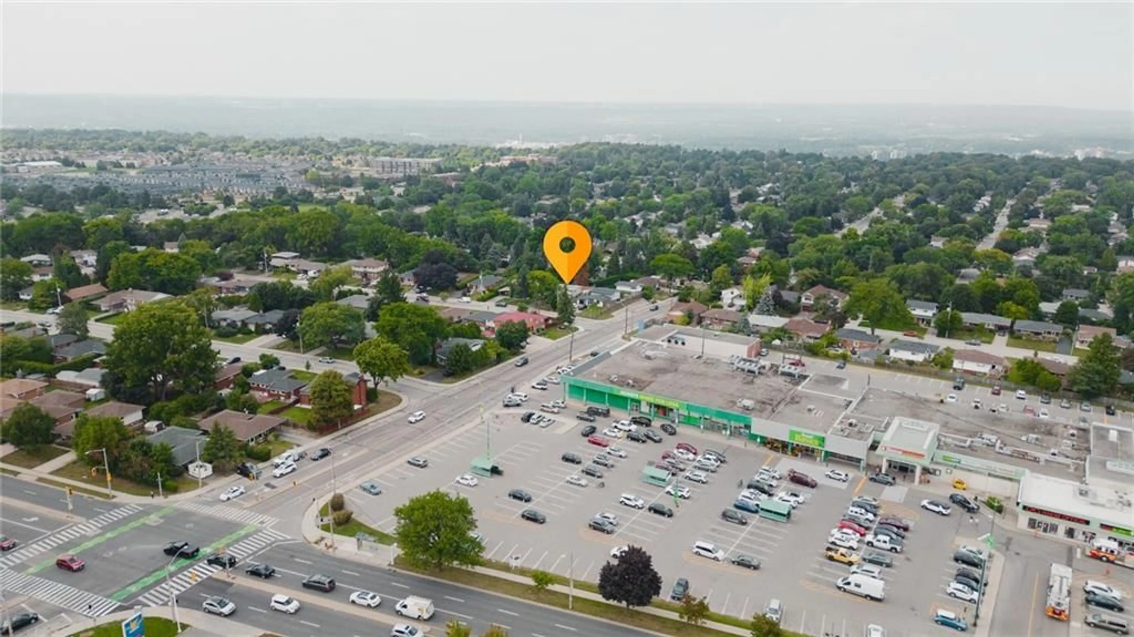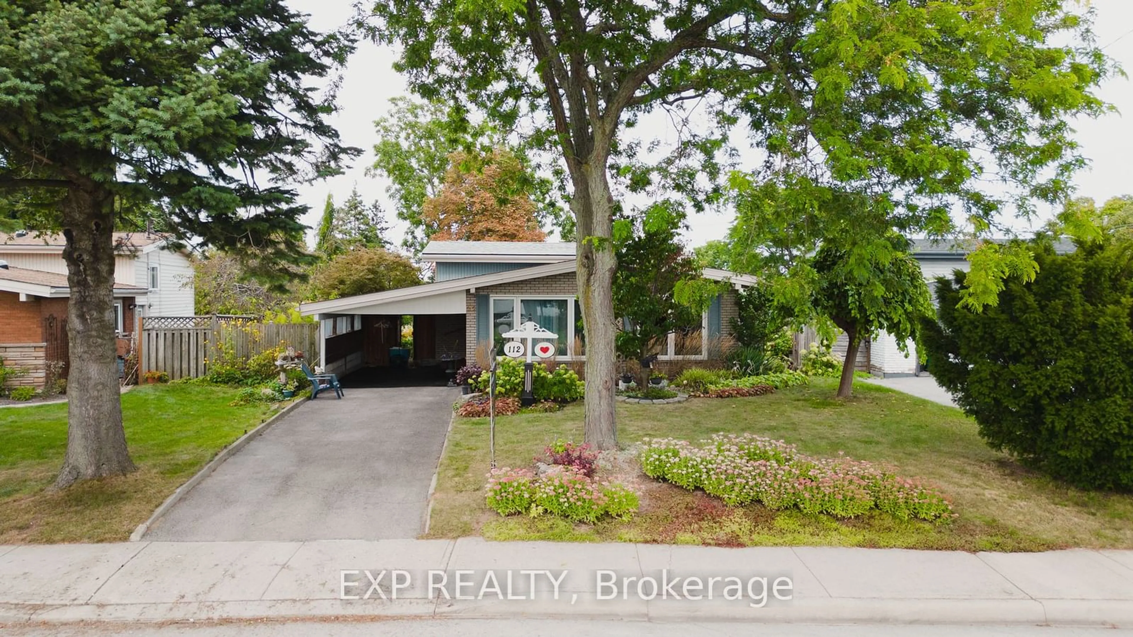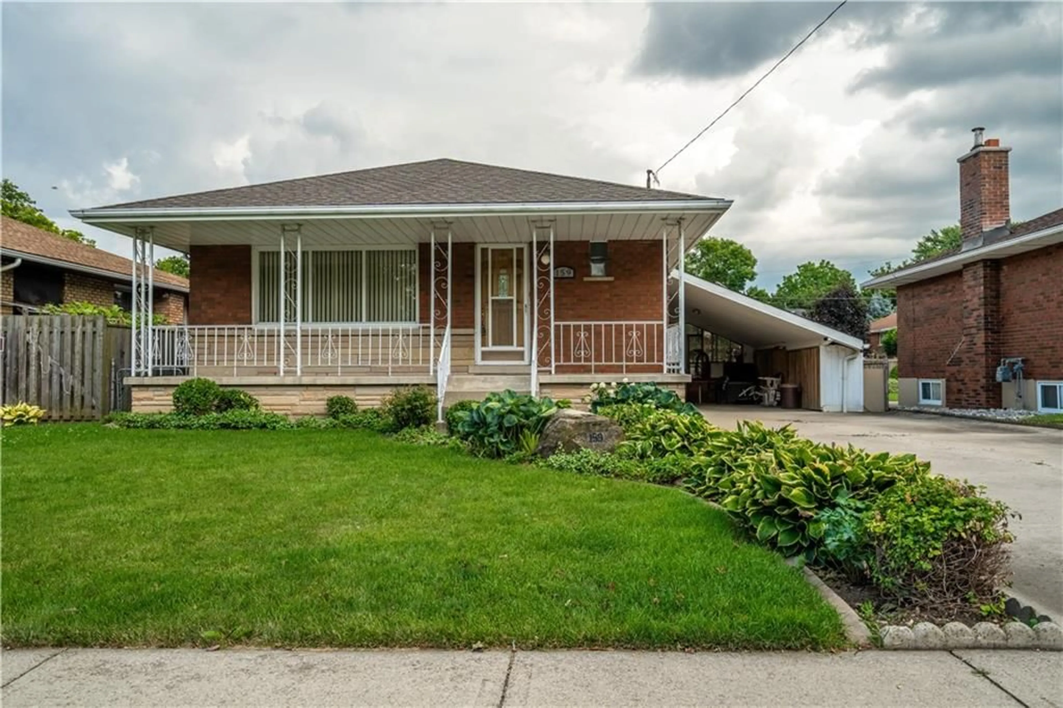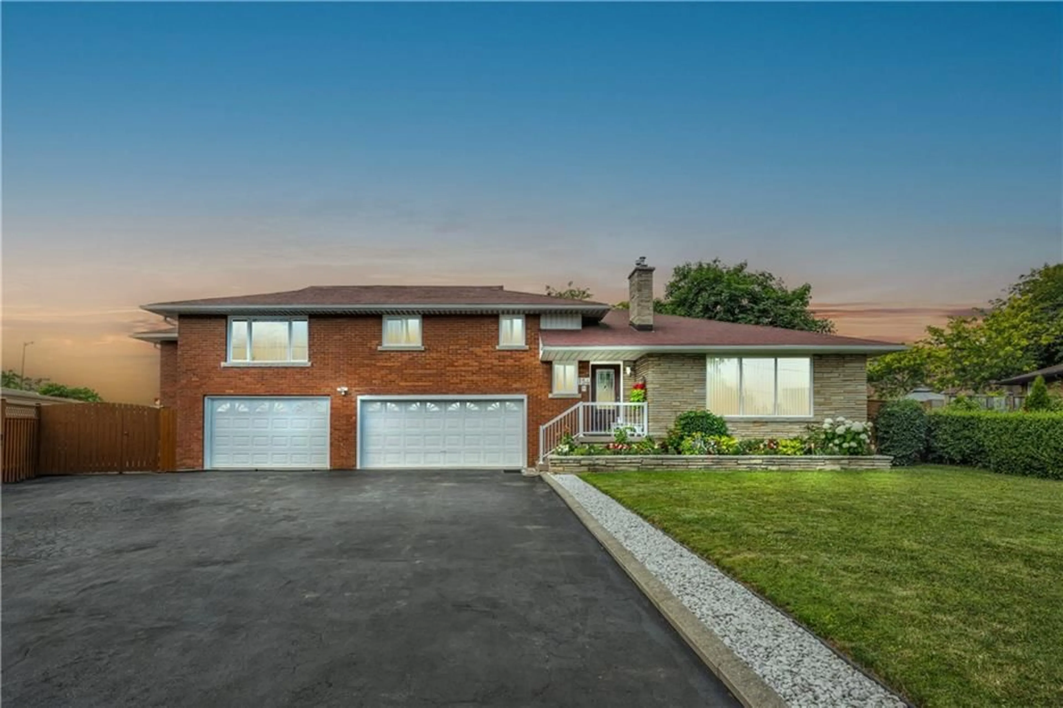112 BUCKINGHAM Dr, Hamilton, Ontario L9C 2G7
Contact us about this property
Highlights
Estimated ValueThis is the price Wahi expects this property to sell for.
The calculation is powered by our Instant Home Value Estimate, which uses current market and property price trends to estimate your home’s value with a 90% accuracy rate.$843,000*
Price/Sqft$671/sqft
Est. Mortgage$3,221/mth
Tax Amount (2023)$4,472/yr
Days On Market3 days
Description
Discover this stunning updated backsplit home, elegantly crafted with all-brick construction and a host of modern features. The main floor boasts an open-concept design with cathedral ceilings that elevate the dining, kitchen, and living areas, all adorned with rich hardwood floors. The second level includes a spacious primary bedroom alongside two additional bedrooms and a well-appointed 4pc bathroom. The basement offers versatile living space with a bedroom, 2pc and 3pc bathrooms, and a convenient laundry area, plus a walk-up to the expansive backyard that showcases beautiful views. Recent updates include a new furnace and AC (2023), a durable roof with a 30-year warranty (2014), and newer windows (2018). The home also features elegant French windows, a cedar wood carport, and a separate entrance for added convenience. Enjoy a huge backyard ideal for relaxation and entertainment, with nearby shopping and the opportunity for long walks on the scenic Chedoke Stairs. This property, which includes a rental potential of approximately $1800, combines modern comfort with charming architectural details—act fast to make it yours!
Property Details
Interior
Features
2 Floor
Bathroom
4-Piece
Bedroom
9 x 9Bedroom
13 x 10Primary Bedroom
12 x 10Exterior
Features
Parking
Garage spaces -
Garage type -
Total parking spaces 3
Property History
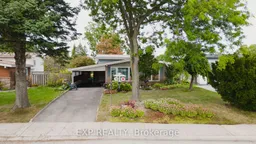 23
23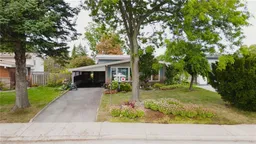 23
23Get up to 0.5% cashback when you buy your dream home with Wahi Cashback

A new way to buy a home that puts cash back in your pocket.
- Our in-house Realtors do more deals and bring that negotiating power into your corner
- We leverage technology to get you more insights, move faster and simplify the process
- Our digital business model means we pass the savings onto you, with up to 0.5% cashback on the purchase of your home
