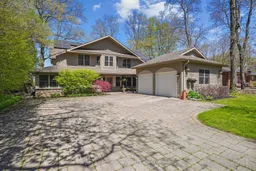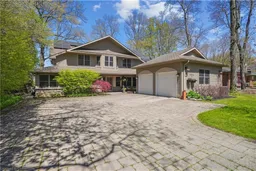A truly spectacular home on a half-acre Escarpment lot, this remarkable property offers unparalleled value. Designed by a leading architect, and built from the foundation up in 2008, this magnificent home offers nearly 4000 square feet of living space plus a large two-vehicle garage. The spacious main level enjoys heated flooring throughout and is anchored by a truly breathtaking living room with soaring two-storey ceilings and a window wall with panoramic valley views. The entertainer's kitchen is the heart of the home, complemented by a formal dining room with cove vaulted ceiling. The west side of the main level contains a den with wet bar and rear patio access as well as a sprawling main floor primary suite with luxurious ensuite and walk-through closets. The east side of the main floor contains an office, newly updated laundry room, wine cellar, and garage access. Upstairs, a big, open concept living area overlooks the living room, benefiting from the incredible light and views offered by the window wall. Configured as several open rooms, this area could be demised to add bedrooms, or used in current state as a library, office, or additional living areas. Two large bedrooms and a shared washroom complete the floor. This fabulous property enjoys a substantial front yard with a cobblestone driveway and parking for several vehicles as well as roof-mounted solar panels that provide extra income. The back yard includes a patio area with a fireplace on the side of the home. The panoramic views are remarkable in all seasons; overlooking the Chedoke Golf Courses, the west harbour, and a beautiful tree canopy leading to the lower city. This incredible home is ideal for aging in place, large families, working from home, and entertaining. Located on the edge of the west mountain, with easy access to highways, McMaster University, Mohawk College, downtown, several hospitals, school, shopping and much more, this property really does represent a rare and special opportunity.
Inclusions: Washer, Dryer, Fridge in as-is condition, wet bar fridge, stove top, built-in oven unit





