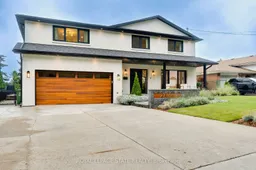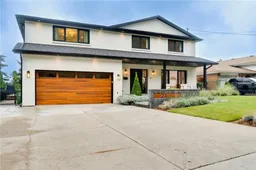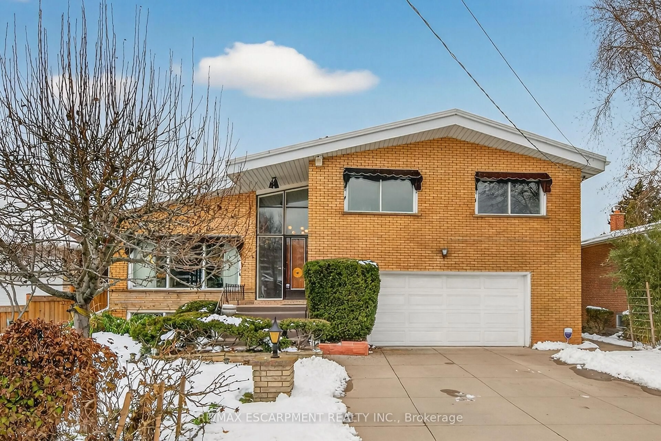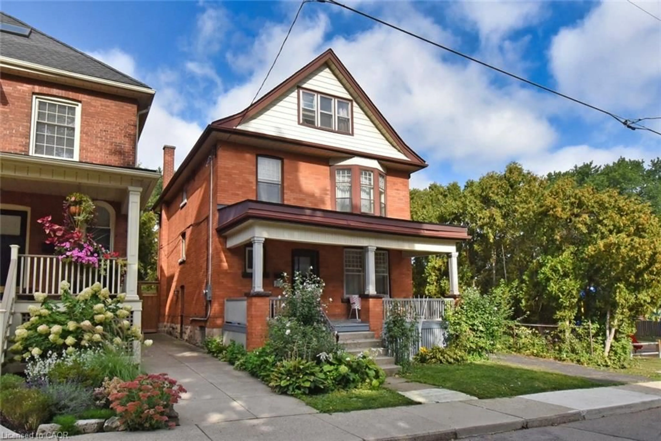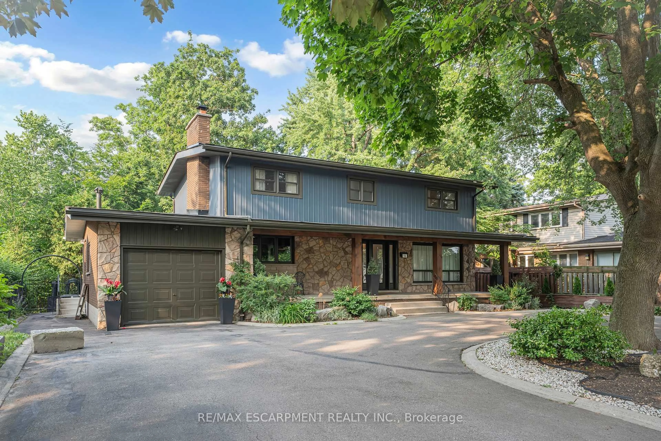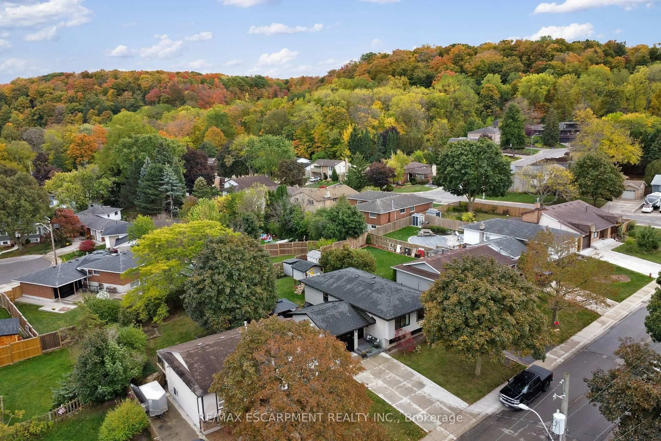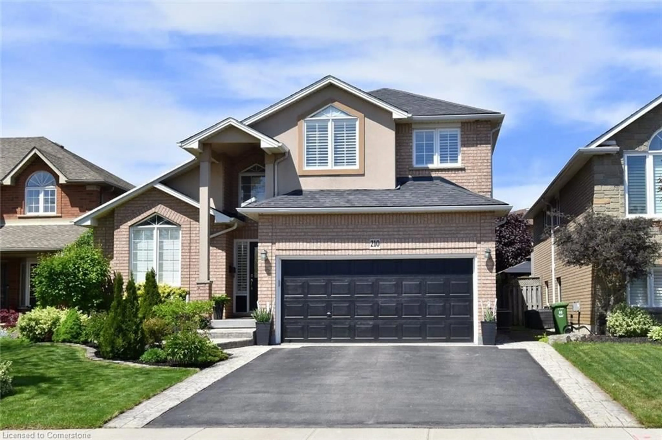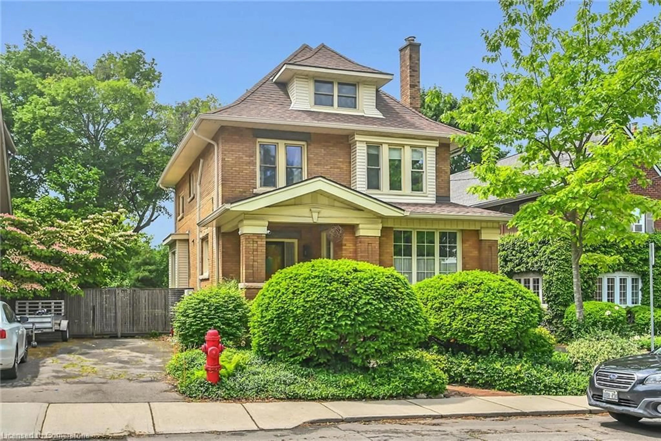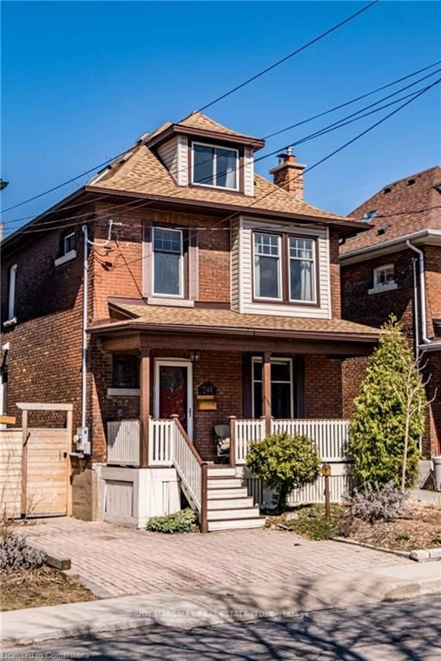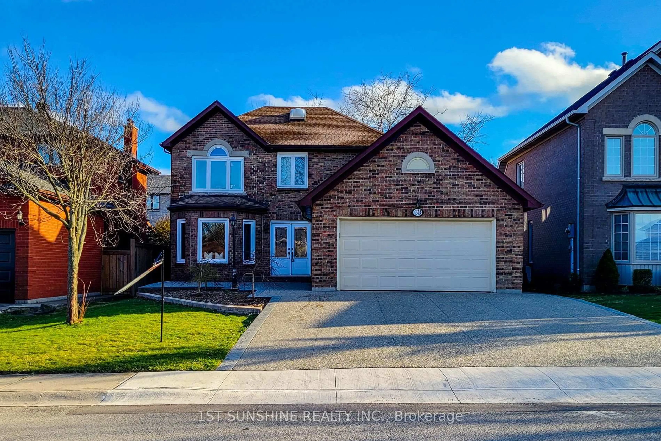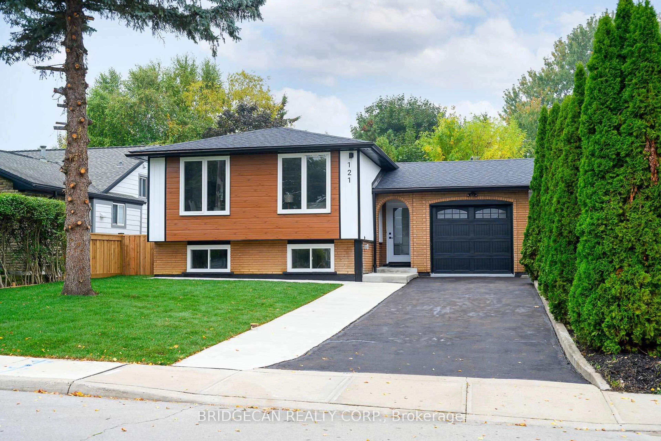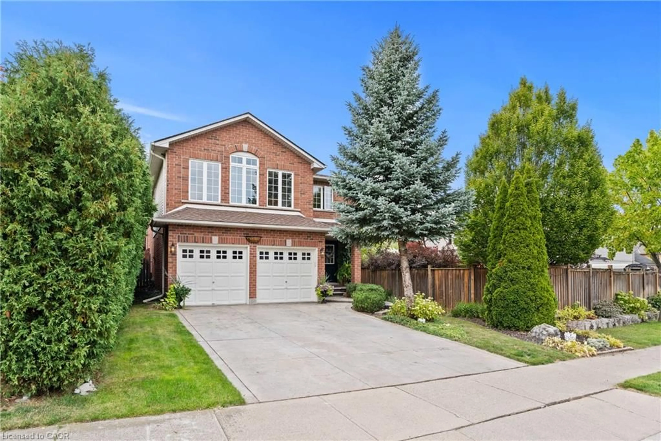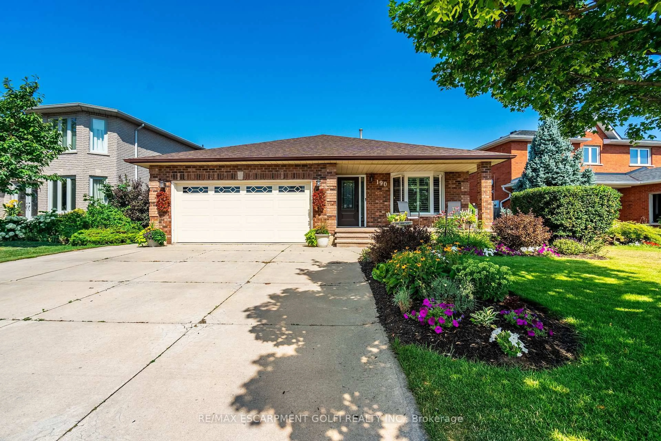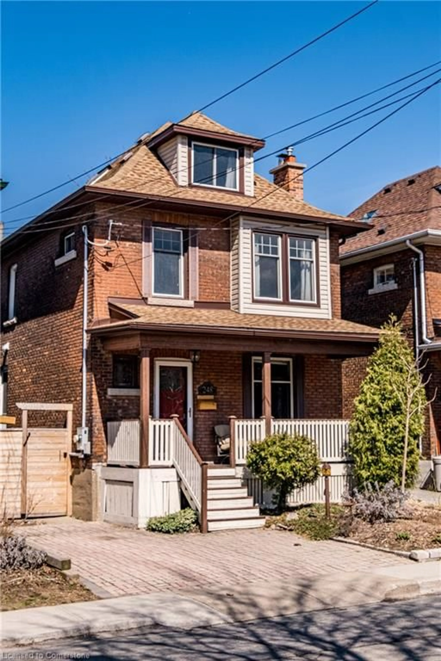Discover the epitome of modern luxury at 27 Hildegard Drive. A custom-designed masterpiece where no expense has been spared. This stunning 4-bedroom, 3-bathroom home boasts high-end finishes throughout, including engineered hardwood floors and sleek European-style windows and doors that flood the home with natural light. Step into the chef-inspired kitchen featuring a single slab quartz backsplash, premium stainless steel appliances and custom cabinetry that blends functionality with style. The open-concept living space is perfect for entertaining, with large windows offering picturesque views and a seamless flow between the kitchen, dining and living areas. Retreat to the fully finished walk-out basement, complete with its own full kitchen and bathroom, ideal for extended family or guests. Enjoy a refrigerated wine cellar elegantly tucked under the stairs, perfect for wine enthusiasts. Heated floors in all bathrooms and the laundry room provide an added layer of luxury, ensuring comfort year-round. Outdoors, a professionally landscaped yard with a large deck offers a peaceful escape for relaxation or gatherings. Located in a sought-after community close to top-rated schools, parks and amenities. This is a rare opportunity to own a truly one-of-a-kind home where every detail has been meticulously curated.
Inclusions: Central Vac, Garbage Disposal, Fridge, Stove, Dishwasher, Microwave, Washer, Dryer & All ELF's
