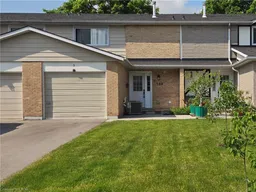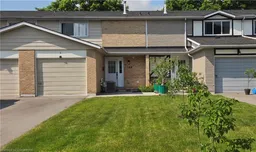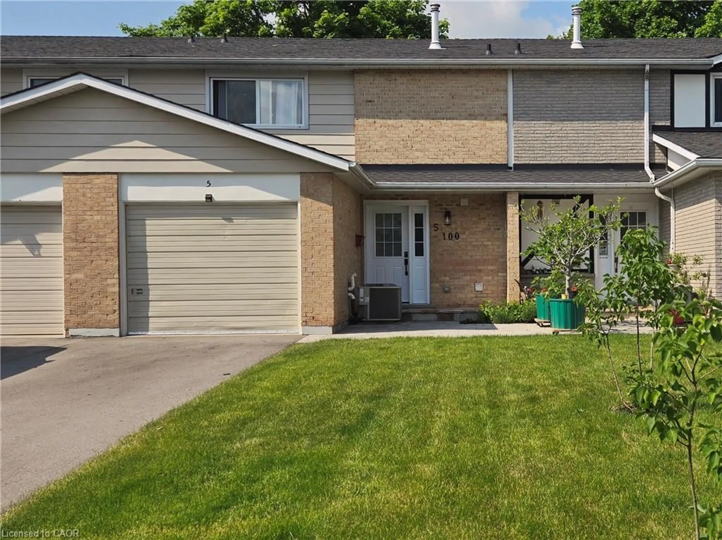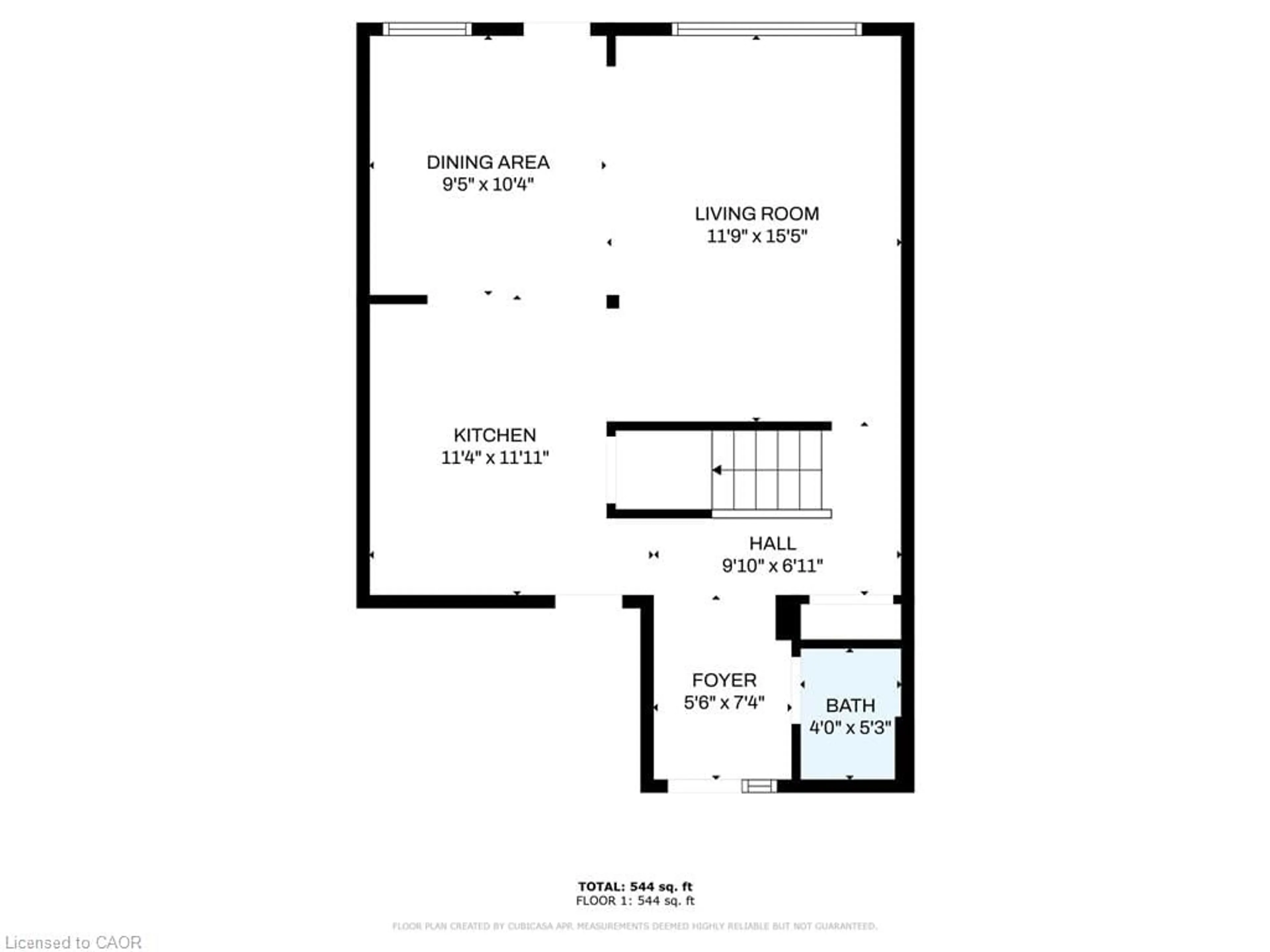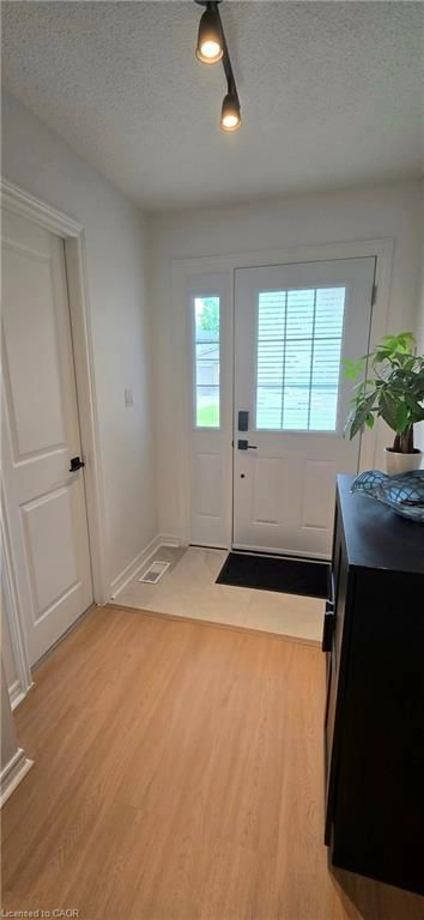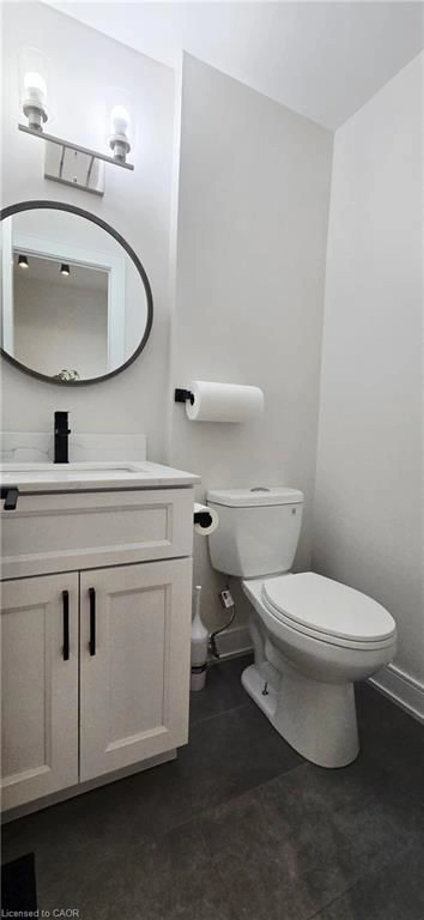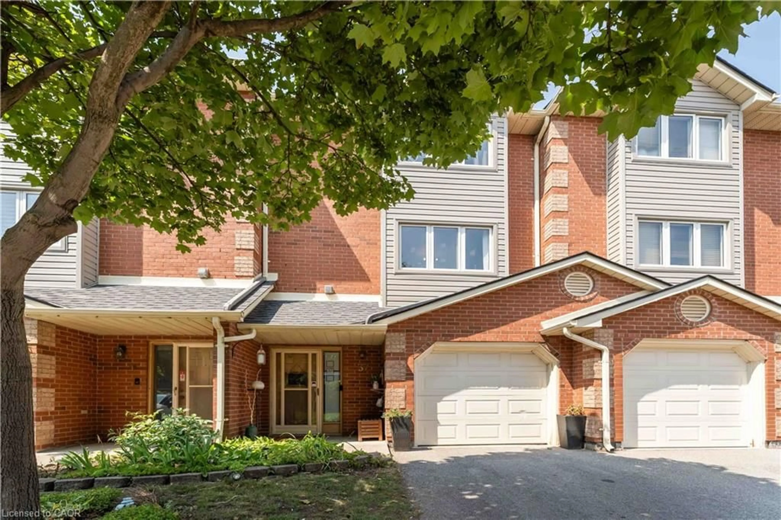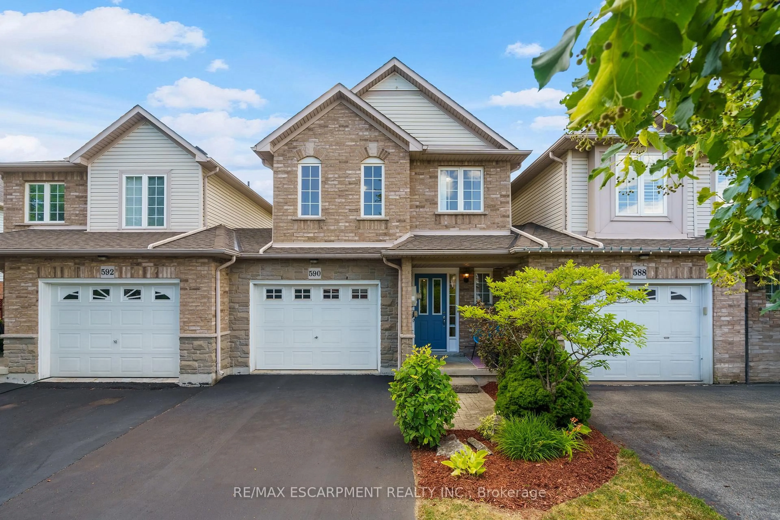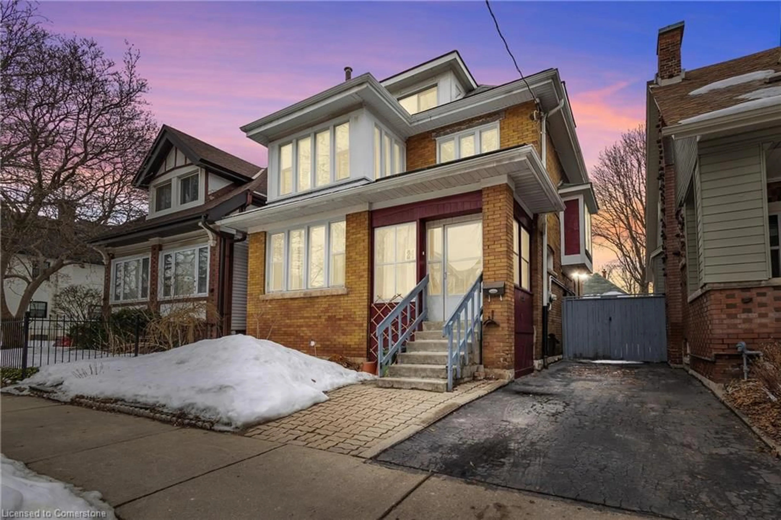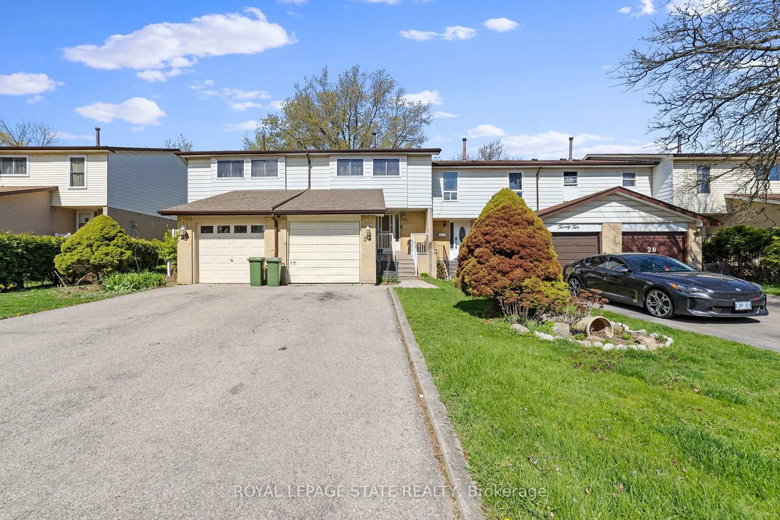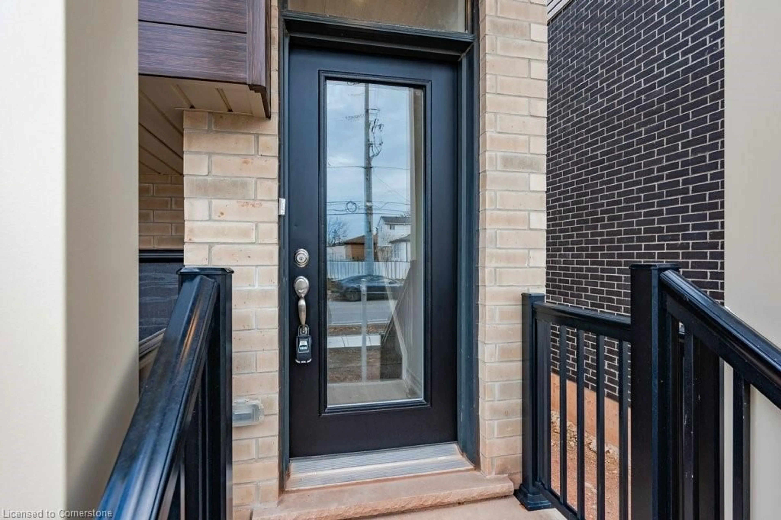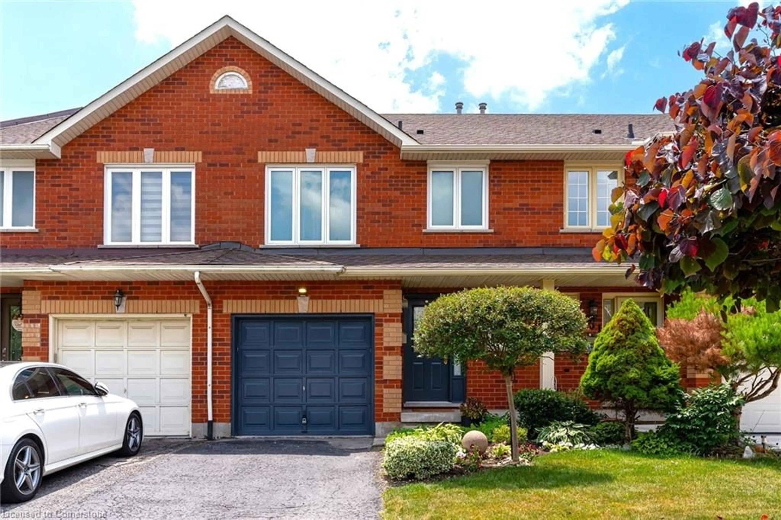100 St. Andrews Crt #5, Hamilton, Ontario L8K 6H2
Contact us about this property
Highlights
Estimated valueThis is the price Wahi expects this property to sell for.
The calculation is powered by our Instant Home Value Estimate, which uses current market and property price trends to estimate your home’s value with a 90% accuracy rate.Not available
Price/Sqft$405/sqft
Monthly cost
Open Calculator

Curious about what homes are selling for in this area?
Get a report on comparable homes with helpful insights and trends.
+1
Properties sold*
$800K
Median sold price*
*Based on last 30 days
Description
Welcome to #5 - 100 St. Andrews Court, a charming townhouse perfectly situated in a quiet East Hamilton cul-de-sac. This property offers a highly desirable location with close proximity to schools, parks, trails, shopping and a recreation center, all while providing easy access to the Red Hill Valley Parkway for a seamless commute.This home features an open-concept main floor with an updated kitchen, complete with sleek quartz countertops and a new backsplash (2025). The main floor also includes a renovated powder room updated (2025). New luxury vinyl flooring throughout the main and second levels (2025) for a carpet free experience. The furnace was updated in (2022), ensuring year-round comfort. The second floor offers three generous-sized bedrooms, including a primary bedroom with a walk-in closet. The fully finished basement provides fantastic extra space for a family room, home office or versatile living area. With an attached garage (1) and driveway space (2) for your vehicles, this home provides convenient parking. Your search is over—this beautifully updated home is ready for you.
Property Details
Interior
Features
Main Floor
Kitchen
3.45 x 3.63Dining Room
2.87 x 3.15Living Room
3.58 x 4.70Bathroom
1.22 x 1.602-Piece
Exterior
Features
Parking
Garage spaces 1
Garage type -
Other parking spaces 2
Total parking spaces 3
Property History
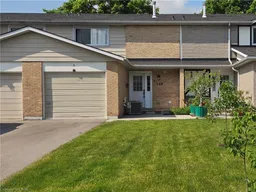 30
30