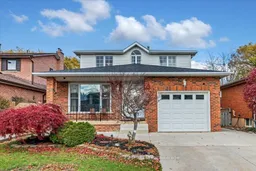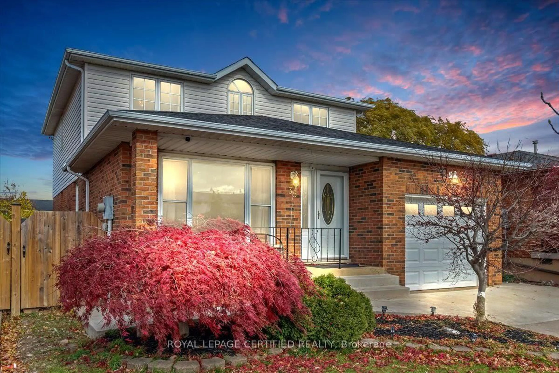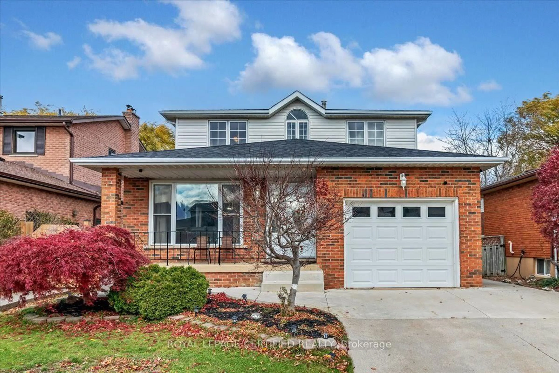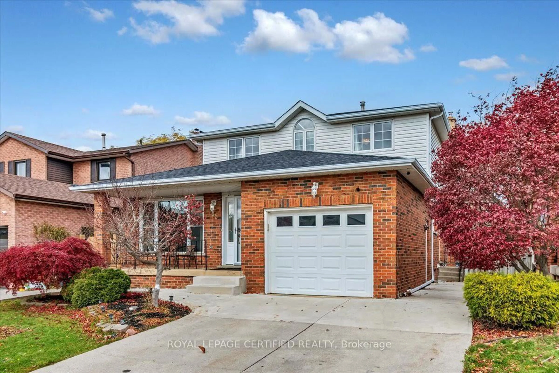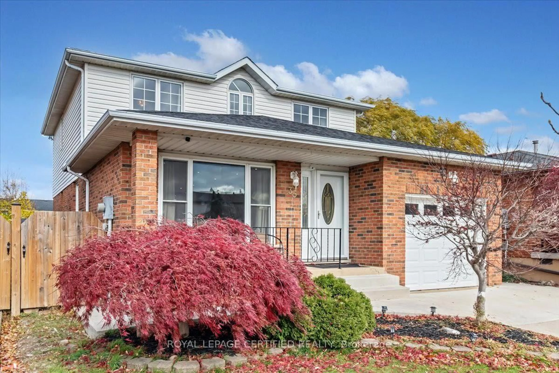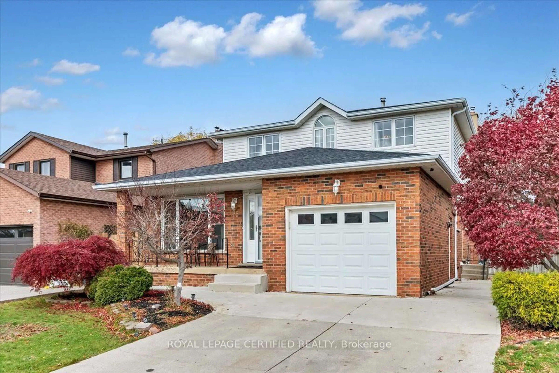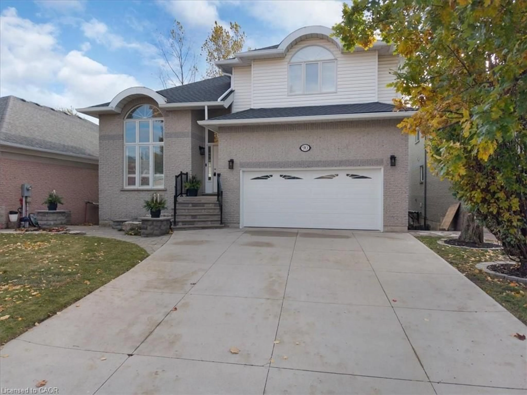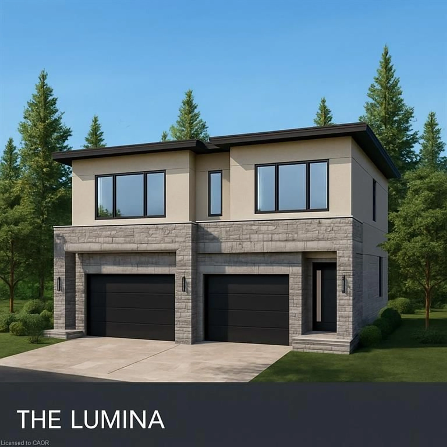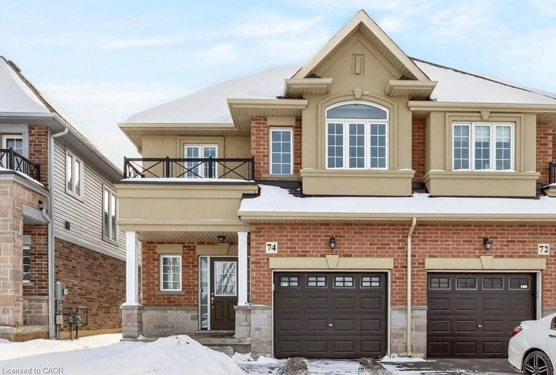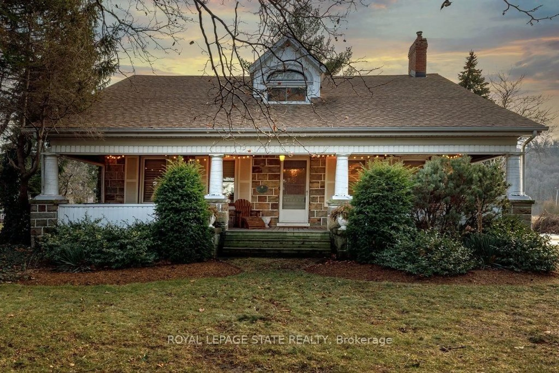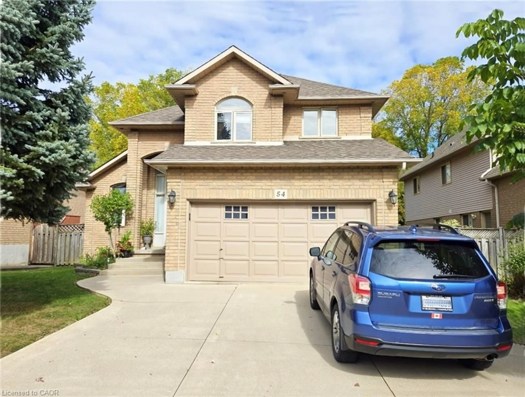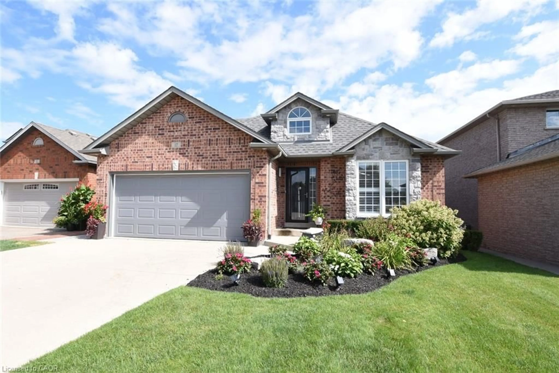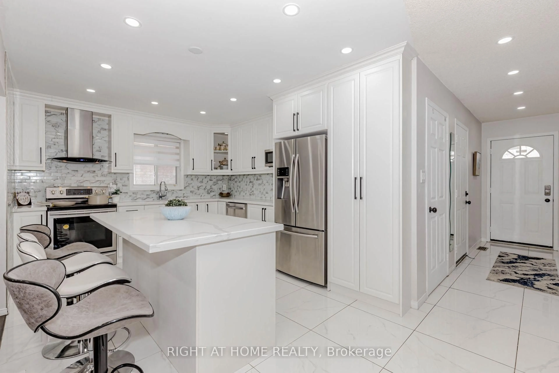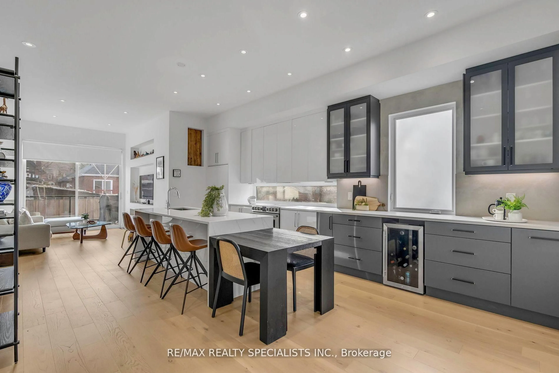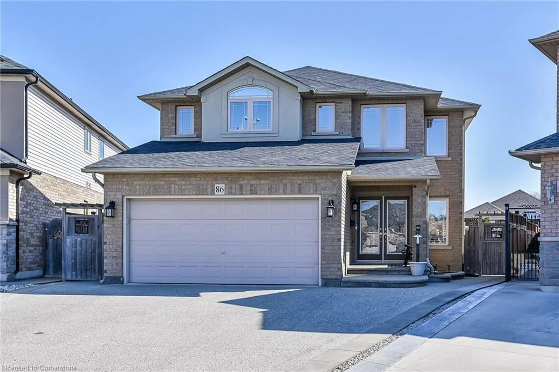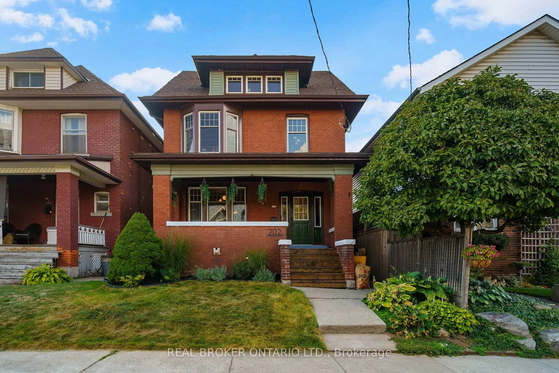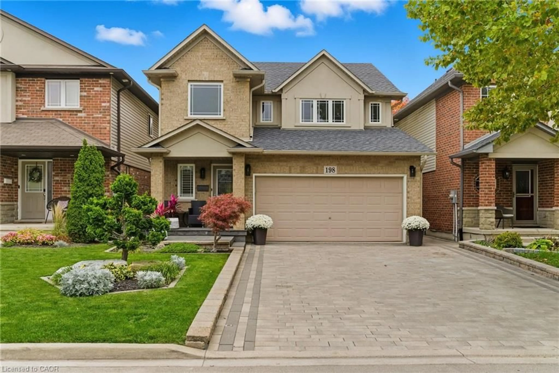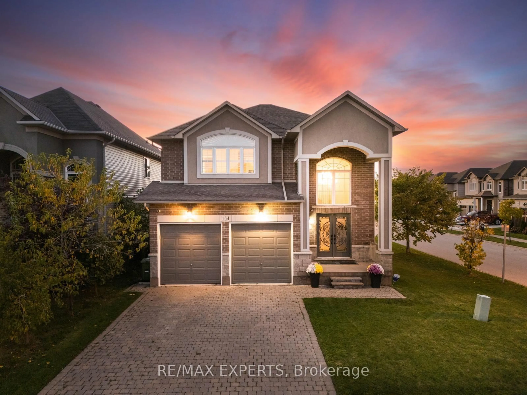35 Trenholme Cres, Hamilton, Ontario L8W 2L4
Contact us about this property
Highlights
Estimated valueThis is the price Wahi expects this property to sell for.
The calculation is powered by our Instant Home Value Estimate, which uses current market and property price trends to estimate your home’s value with a 90% accuracy rate.Not available
Price/Sqft$315/sqft
Monthly cost
Open Calculator
Description
Exceptional family residence with rare multi-generational functionality situated on a premium 42 110 ft lot, offering approximately 3,156 sq. ft. of total living space thoughtfully designed for today's modern household. This meticulously maintained and extensively upgraded home features 4+2 bedrooms and 4 full bathrooms, delivering outstanding versatility, privacy, and long-term value. The main level showcases a refinished white chef's kitchen complete with quartz countertops, stainless steel appliances, porcelain tile flooring, and elegant crown moulding throughout. A bright open-concept living and dining area is ideal for entertaining, while the separate family room provides comfortable everyday living. A rare main-floor bedroom with a full bathroom offers an ideal solution for multi-generational living, aging parents, guests, or home-office flexibility. The upper level features a sprawling primary retreat spanning the full width of the home, highlighted by his-and-hers closets, a newly updated ensuite, and space for a private sitting area. All additional bedrooms are generously sized with abundant natural light, making this home exceptionally family-friendly. The fully finished basement with a separate side entrance enhances the home's value with two additional bedrooms, a full bathroom, kitchen, large recreation area, and laundry, presenting excellent in-law suite or income-generating potential. Additional upgrades include hardwood flooring on the main level, upgraded bathrooms (2024), newer roof and windows, fresh paint throughout, and a carpet-free, smoke-free interior- truly move-in ready. Ideally located in a quiet, family-oriented neighbourhood, close to parks, schools, shopping, public transit, and major highways, this property offers a rare combination of space, layout, and flexibility rarely found in today's market. A standout opportunity for families, investors, or multi-generational buyers. Book your private showing
Property Details
Interior
Features
Main Floor
Living
3.38 x 4.9Dining
4.5 x 3.32Kitchen
4.05 x 3.07Br
3.29 x 3.38Double Doors
Exterior
Features
Parking
Garage spaces 1
Garage type Attached
Other parking spaces 4
Total parking spaces 5
Property History
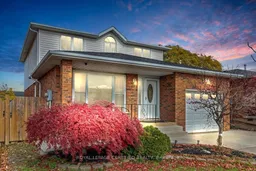 43
43