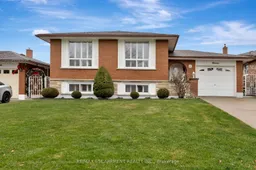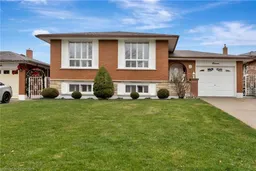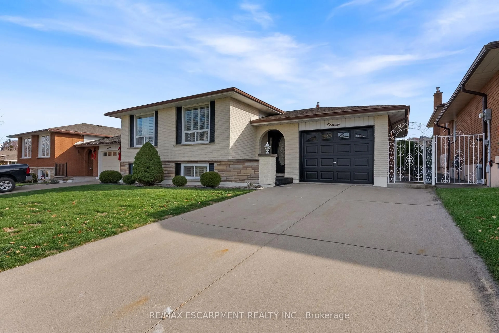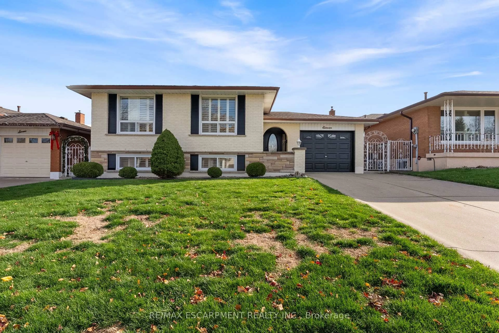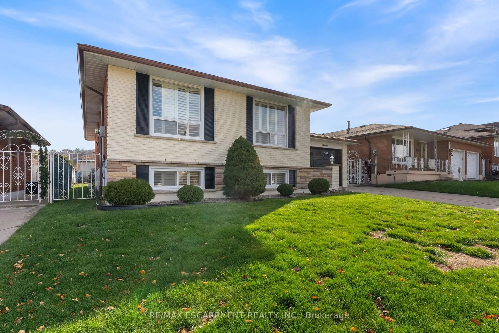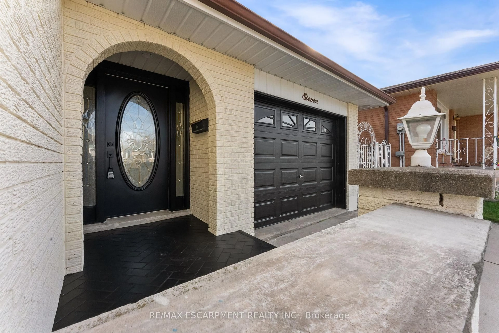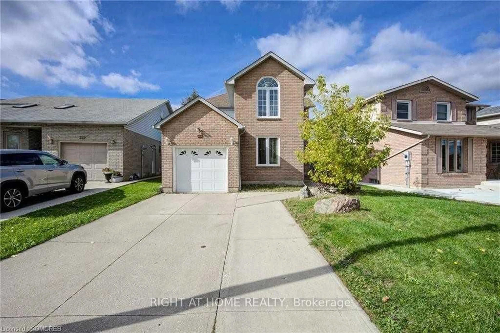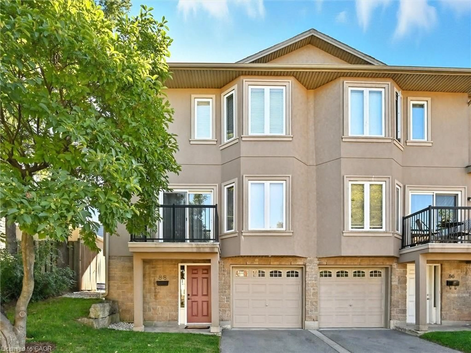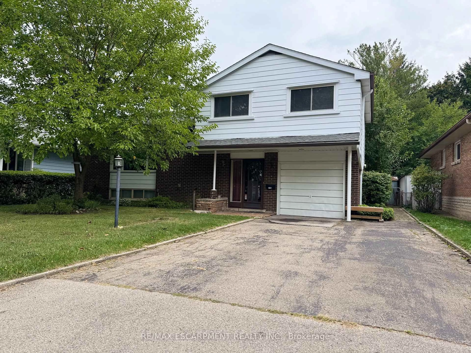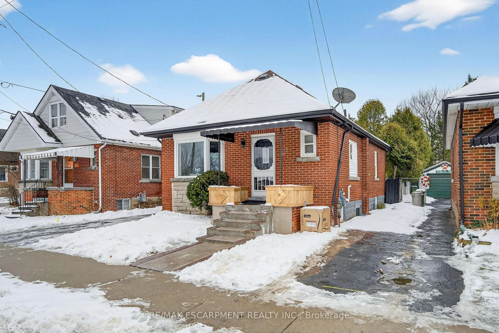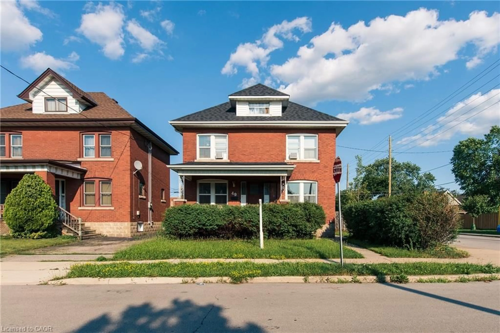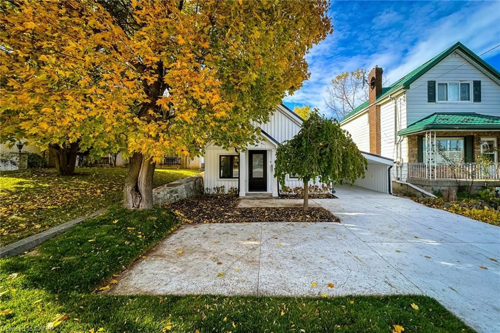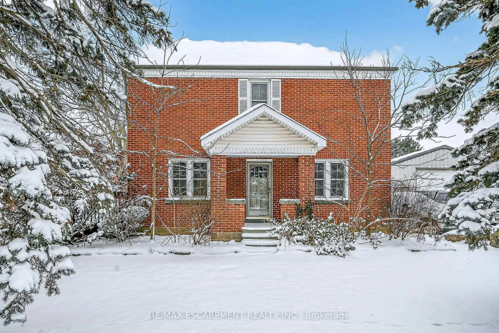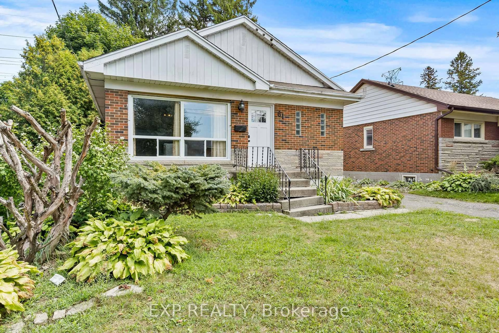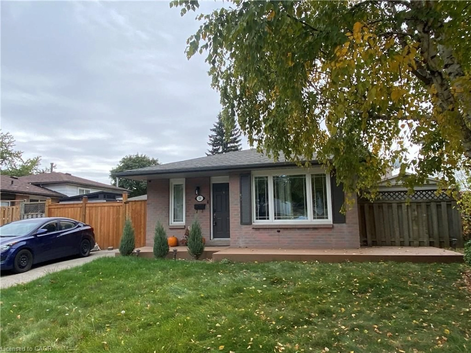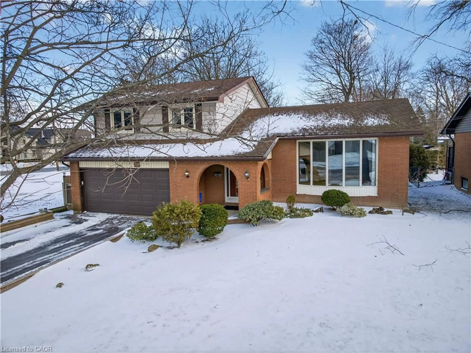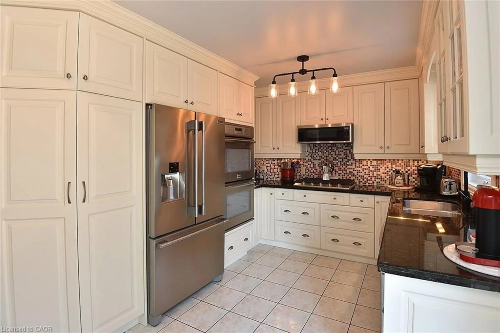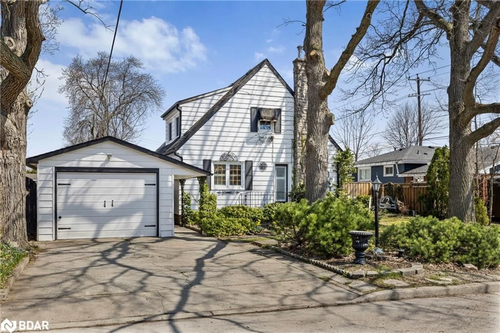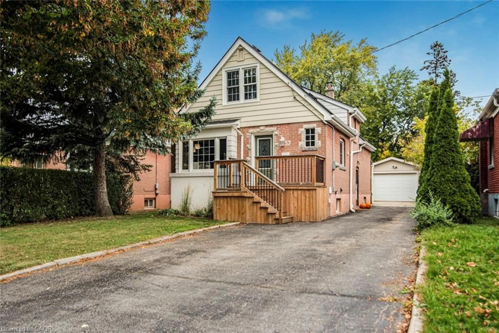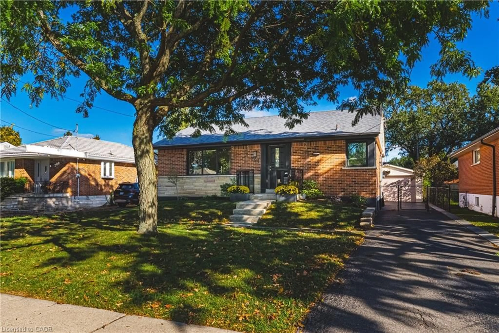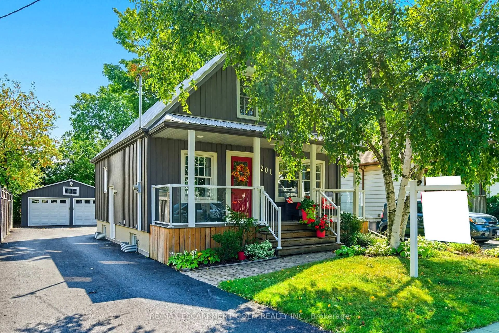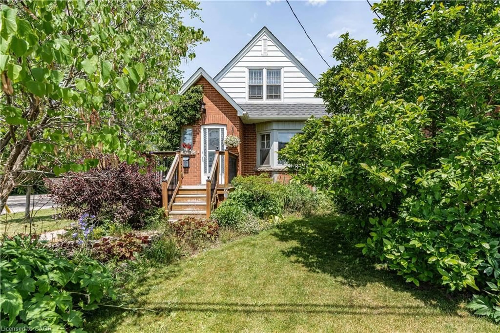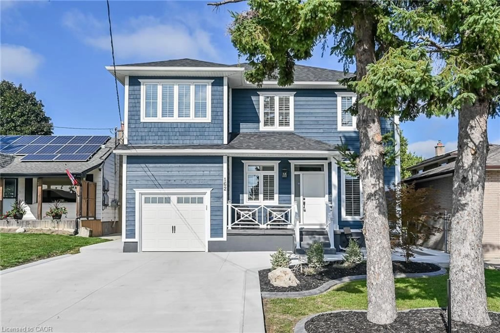11 Marcella Cres, Hamilton, Ontario L8K 6E9
Contact us about this property
Highlights
Estimated valueThis is the price Wahi expects this property to sell for.
The calculation is powered by our Instant Home Value Estimate, which uses current market and property price trends to estimate your home’s value with a 90% accuracy rate.Not available
Price/Sqft$756/sqft
Monthly cost
Open Calculator
Description
Welcome to this beautifully updated side-split home that blends modern comfort with incredible flexibility for today's lifestyle. Bright, open-concept living anchors the upper level, featuring a stylish kitchen with stainless-steel appliances, generous counter space, and an island perfect for everyday meals or effortless entertaining. The adjoining living and dining areas offer warm, inviting spaces ideal for family gatherings or quiet evenings in. The spacious primary bedroom provides a calm retreat, complete with a well-appointed en-suite. Two additional bedrooms and a full bath offer plenty of room for family, guests, or a dedicated home office, each filled with natural light and thoughtful finishes. The true bonus of this home lies in the lower level, where a separate kitchen, 3-piece bathroom, bedroom, and family room create the perfect setup for an in-law suite, multigenerational living, or additional rental income potential. This space offers both comfort and privacy while seamlessly integrating with the rest of the home. Outside, enjoy a private, landscaped yard designed for relaxing, gardening, or entertaining. With its modern updates, functional layout, and exceptional versatility, this home delivers the ideal blend of style and practicality, ready to welcome its next chapter.
Property Details
Interior
Features
Main Floor
Foyer
1.88 x 5.08Exterior
Features
Parking
Garage spaces 1
Garage type Attached
Other parking spaces 4
Total parking spaces 5
Property History
 29
29
