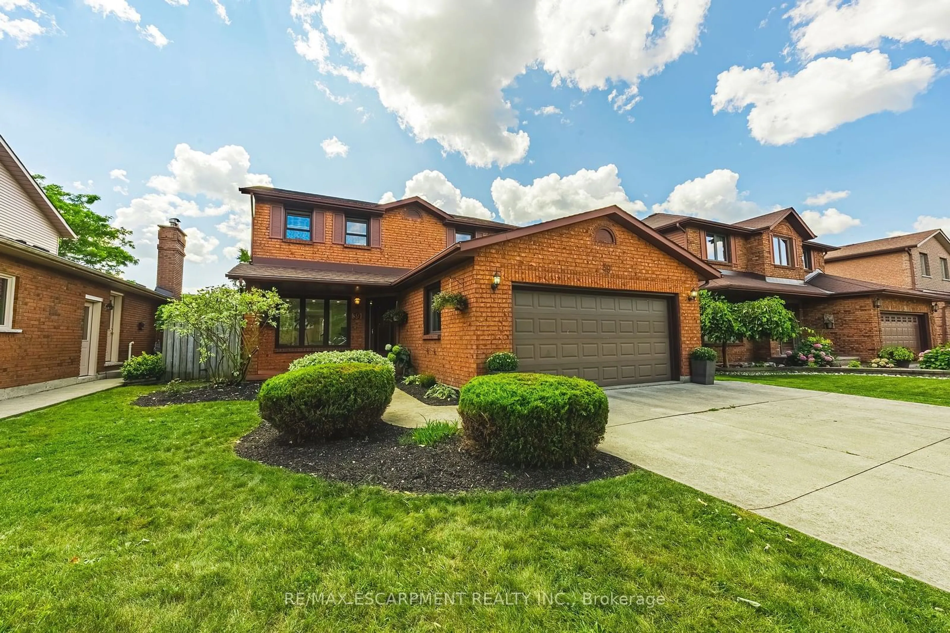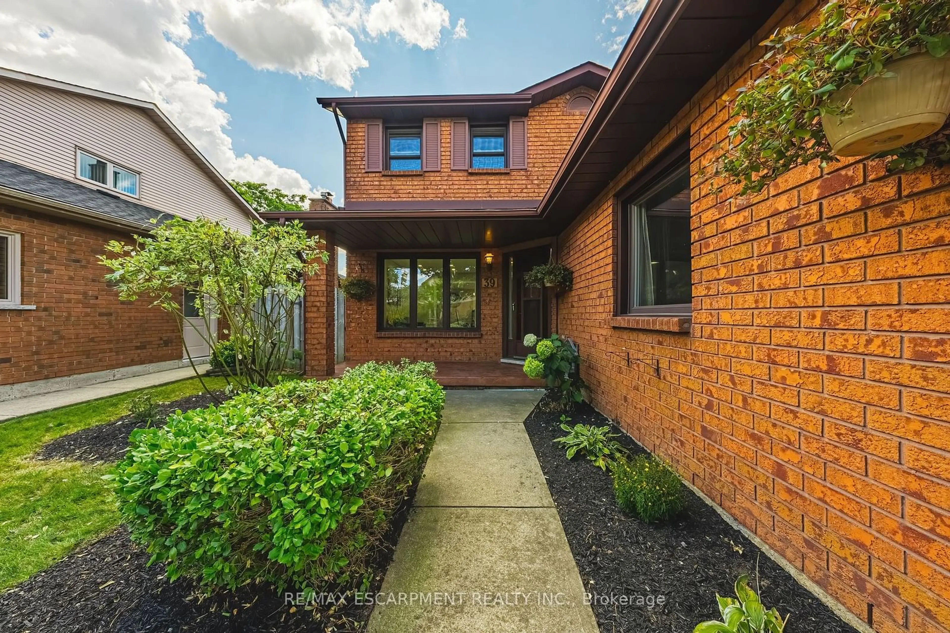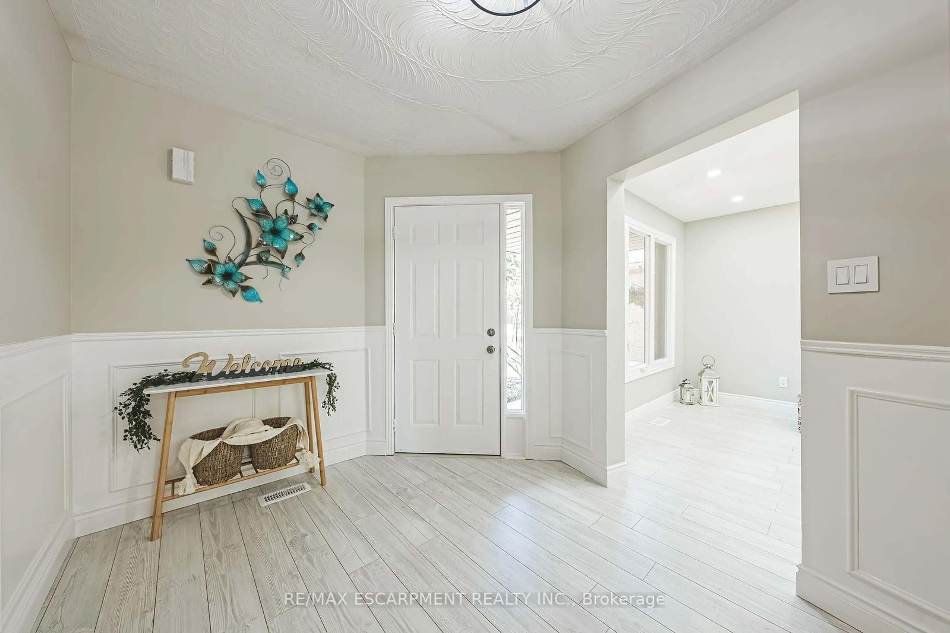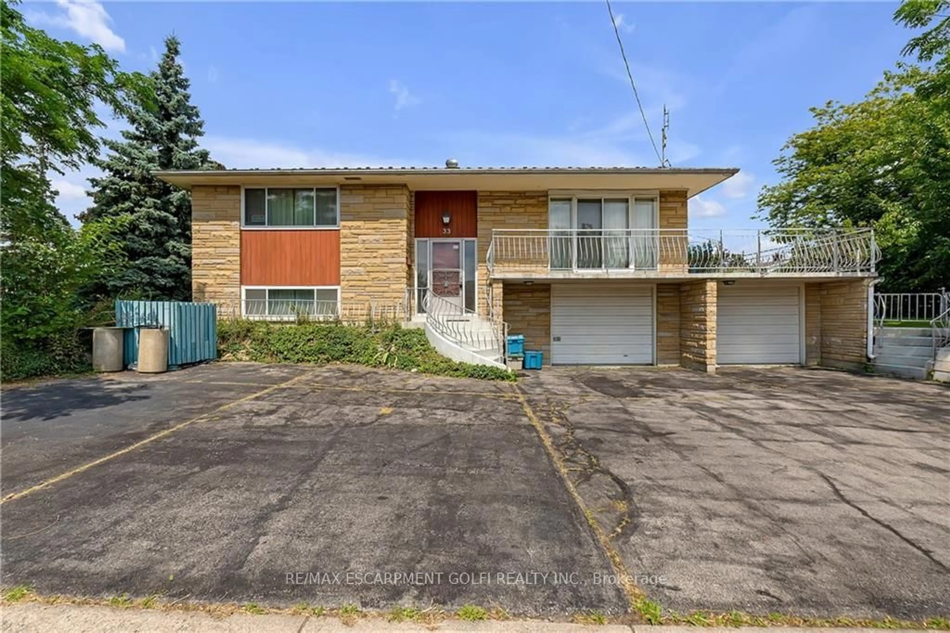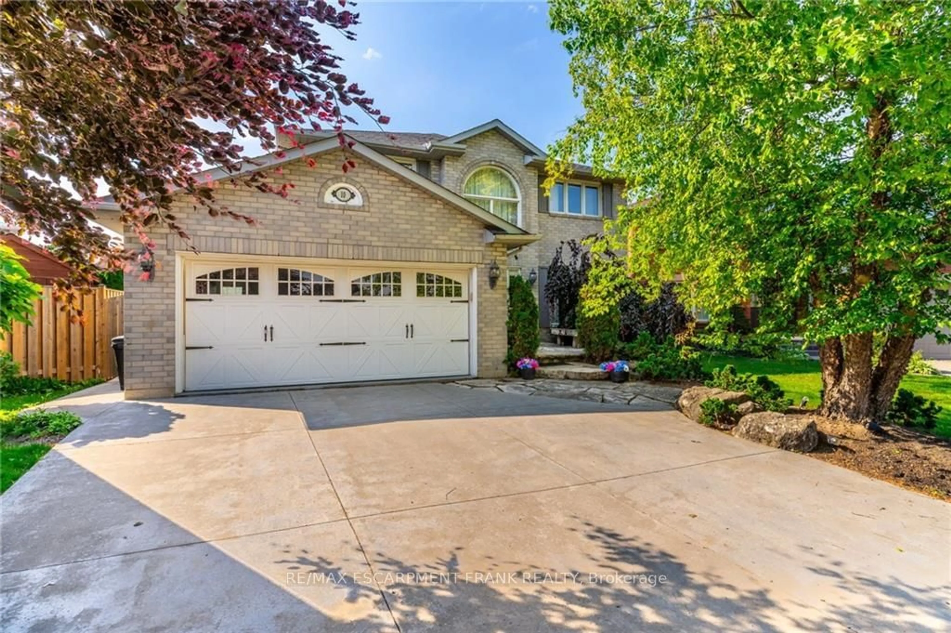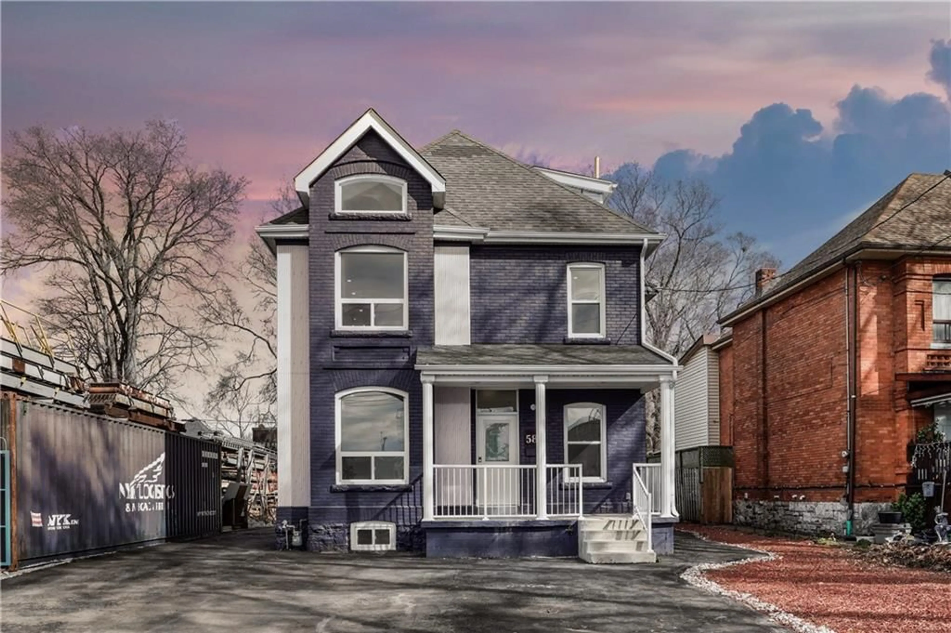39 Parkwood Cres, Hamilton, Ontario L8V 4Z9
Contact us about this property
Highlights
Estimated ValueThis is the price Wahi expects this property to sell for.
The calculation is powered by our Instant Home Value Estimate, which uses current market and property price trends to estimate your home’s value with a 90% accuracy rate.$973,000*
Price/Sqft$540/sqft
Est. Mortgage$5,153/mth
Tax Amount (2023)$5,943/yr
Days On Market8 days
Description
Discover luxury at 39 Parkwood Crescent, nestled in the tranquil Thorner neighbourhood. This stunning two-storey home has been meticulously renovated, offering modern comfort and style. Step into a spacious foyer that leads to a bright living room, a dining area with an electric fireplace adding ambiance, a versatile main-level bedroom or office, an updated main level bathroom, and modern kitchen with sliding door to the backyard. Upstairs, enjoy a generously sized primary bedroom with a walk-in closet and ensuite, plus two additional well-sized bedrooms and an elegantly renovated bathroom. The fully finished basement offers a perfect space for relaxation or entertainment, complete with pool table and large utility/laundry room. The backyard is a private oasis with well-maintained landscaping and a detached shed for extra storage. Just a short walk from Mall and McQuesten Community Park, this home combines the peace of a mature neighbourhood with tons of nearby amenities.
Upcoming Open House
Property Details
Interior
Features
Main Floor
Br
3.66 x 3.20Dining
4.88 x 3.20Kitchen
4.57 x 3.51Family
4.72 x 4.27Exterior
Features
Parking
Garage spaces 2
Garage type Attached
Other parking spaces 6
Total parking spaces 8
Property History
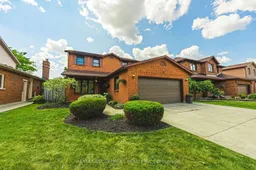 40
40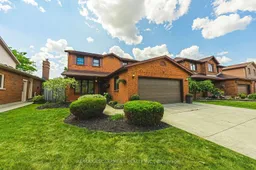 40
40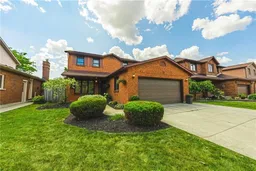 49
49Get up to 0.5% cashback when you buy your dream home with Wahi Cashback

A new way to buy a home that puts cash back in your pocket.
- Our in-house Realtors do more deals and bring that negotiating power into your corner
- We leverage technology to get you more insights, move faster and simplify the process
- Our digital business model means we pass the savings onto you, with up to 0.5% cashback on the purchase of your home
