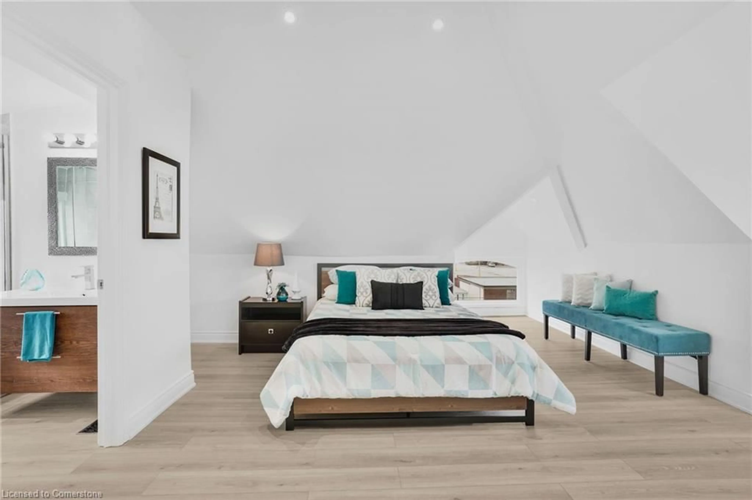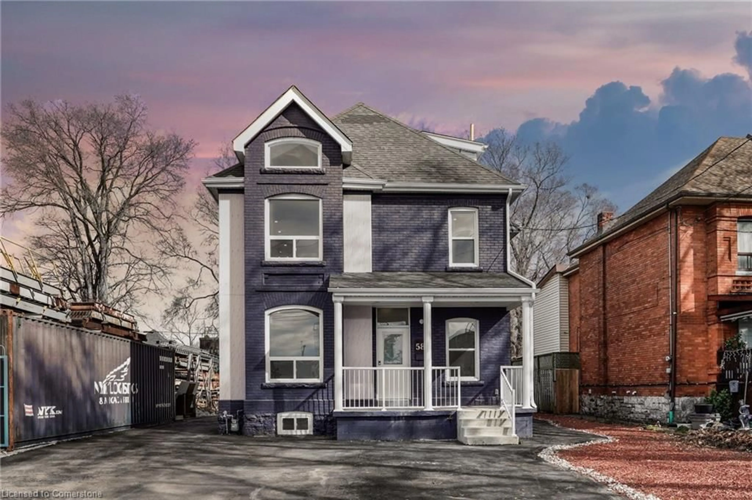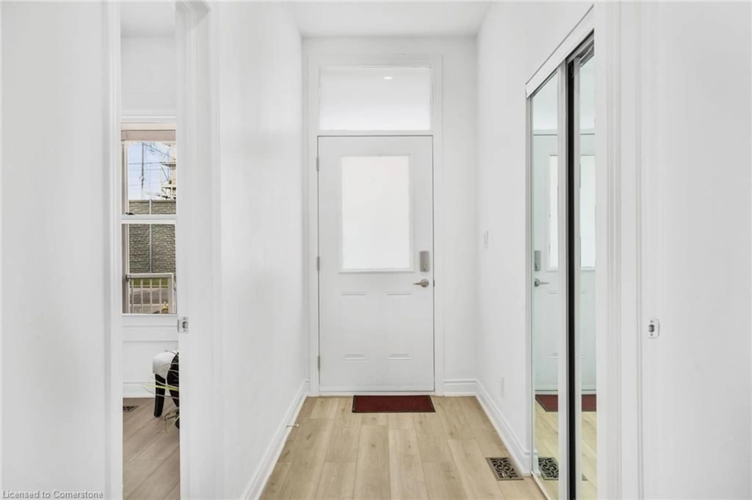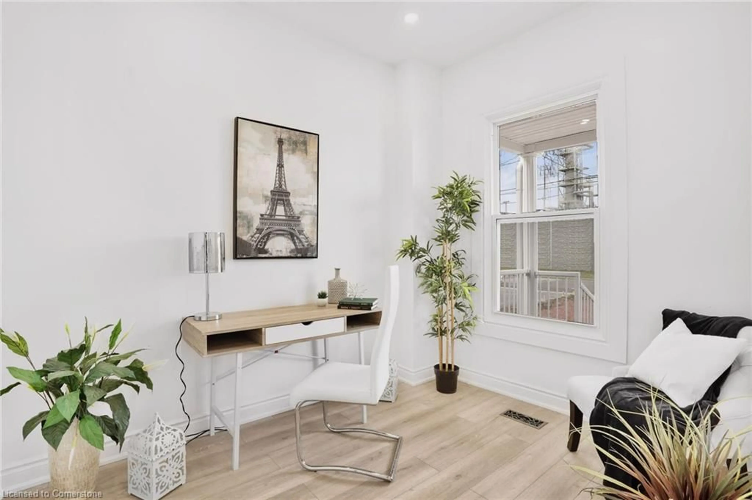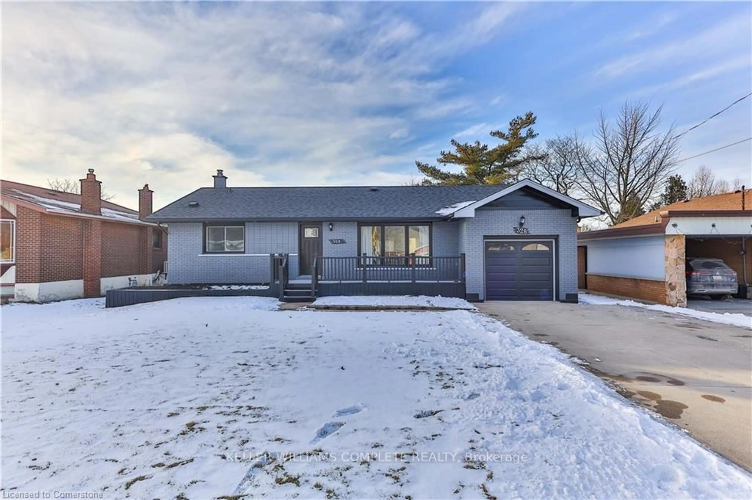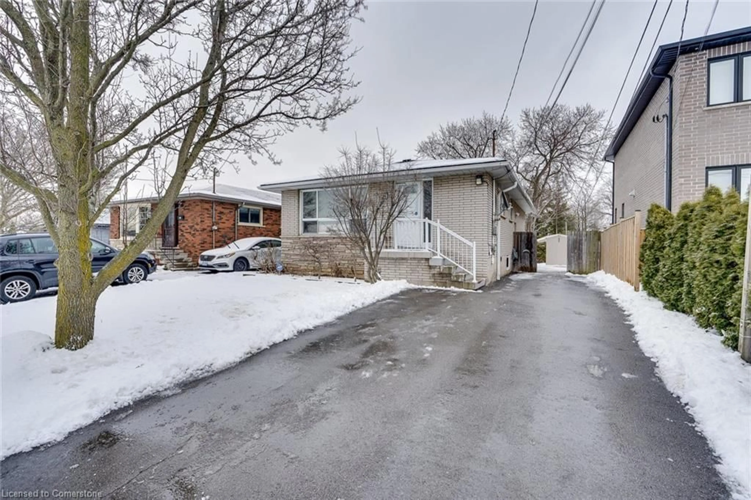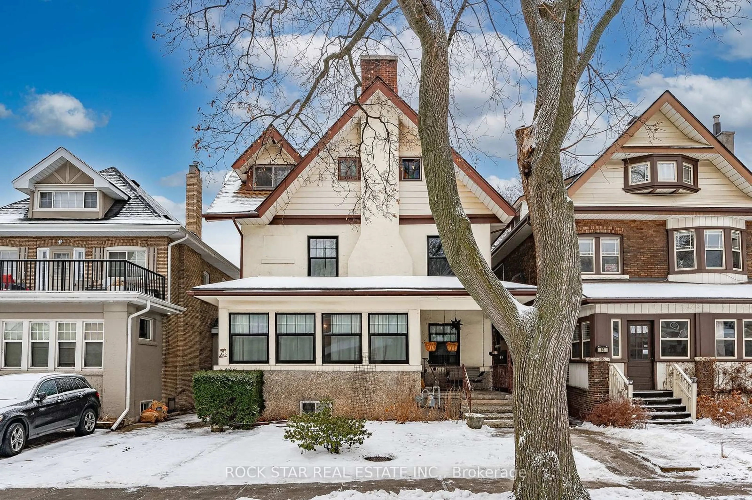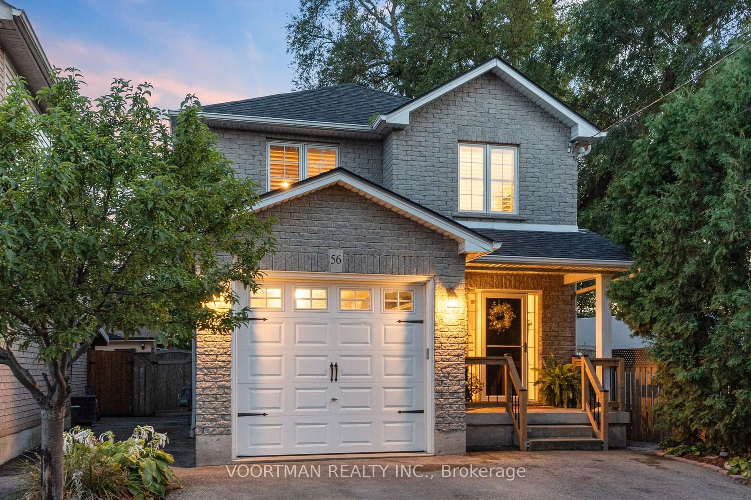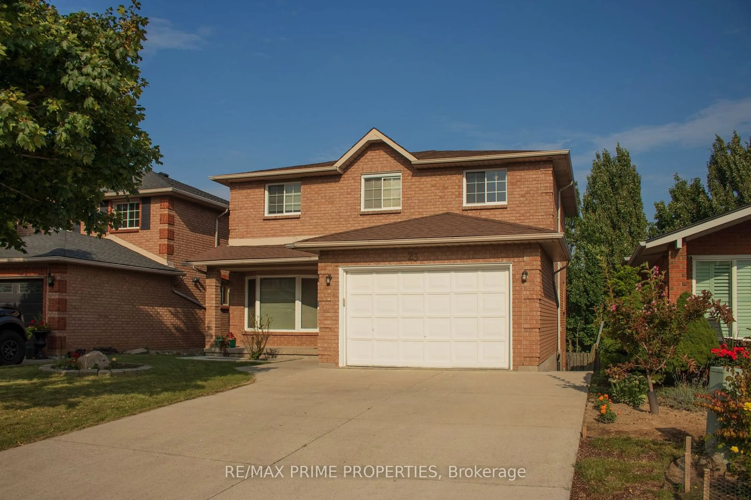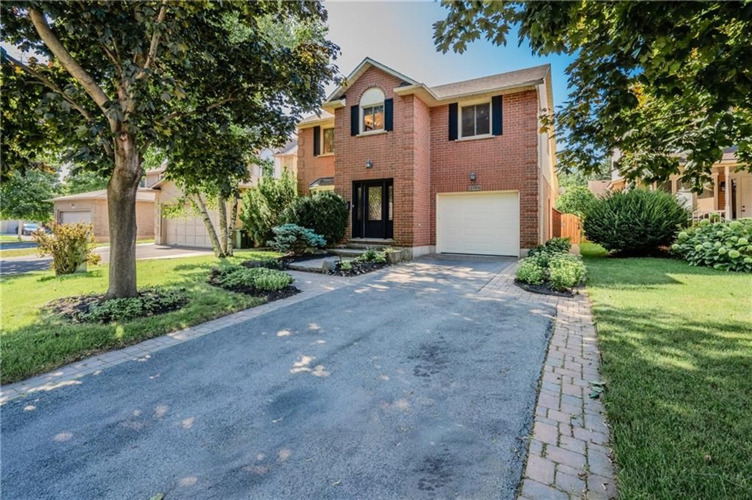582 Wentworth St, Hamilton, Ontario L8L 5X3
Contact us about this property
Highlights
Estimated ValueThis is the price Wahi expects this property to sell for.
The calculation is powered by our Instant Home Value Estimate, which uses current market and property price trends to estimate your home’s value with a 90% accuracy rate.Not available
Price/Sqft$442/sqft
Est. Mortgage$3,865/mo
Tax Amount (2024)$3,734/yr
Days On Market71 days
Description
Legal Duplex of 3 bed 2 washroom EACH. The basement has an additional in law suite. TOTAL 3 dwelling units each with separate entrances. A multi generational home that you can Live, Rent , Grow and Share, it has many possibilities to suit your needs. Above grade 2050sft and basement 625sft. HOUSE THAT WILL PAY FOR ITSELF. $7000 rental potential. Totally updated inside out detached All BRICK home with high end kitchens with waterfall quartz counters and high end cabinetry for both units. The ground floor has one 3 bed unit and the second and third floor comprise the second 3 bed unit. The extra in-law basement suite with separate entry features 1 bed 1 washroom. All brand new services like electrical, plumbing, HVAC, instant water heater. Potlights in every room, all smooth high ceilings, luxury finishes. Brand new Doors and windows. New gutters, soffits, exterior paint and exterior cladding. Luxury Vinyl flooring in the entire house. Over head storage above all built in closets. Upgraded 200amp electric panel, new light fixtures and switches. Light filled rooms with huge windows. 10 car parking on a huge lot steps from the harbor. Backyard features a bbq /fire pit party place. TURN KEY property, comes with furniture, beds mattresses, artwork, lamps, decor pieces. What you see, is what you get. ALL services owned . NO monthly rent for water heater or furnace or A/C. Just come in and ENJOY!!!!!
Property Details
Interior
Features
Main Floor
Great Room
16.04 x 11.06Kitchen
12.03 x 10.07Bedroom Primary
11.07 x 13.01Bay Window
Bedroom
9.1 x 7.1Exterior
Features
Parking
Garage spaces 2
Garage type -
Other parking spaces 8
Total parking spaces 10
Property History
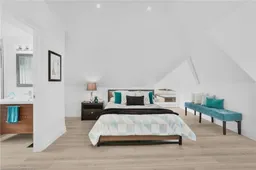 35
35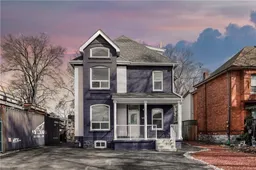
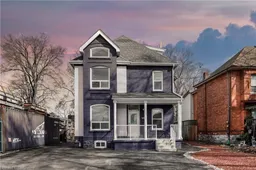
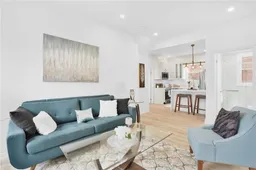
Get up to 1% cashback when you buy your dream home with Wahi Cashback

A new way to buy a home that puts cash back in your pocket.
- Our in-house Realtors do more deals and bring that negotiating power into your corner
- We leverage technology to get you more insights, move faster and simplify the process
- Our digital business model means we pass the savings onto you, with up to 1% cashback on the purchase of your home
