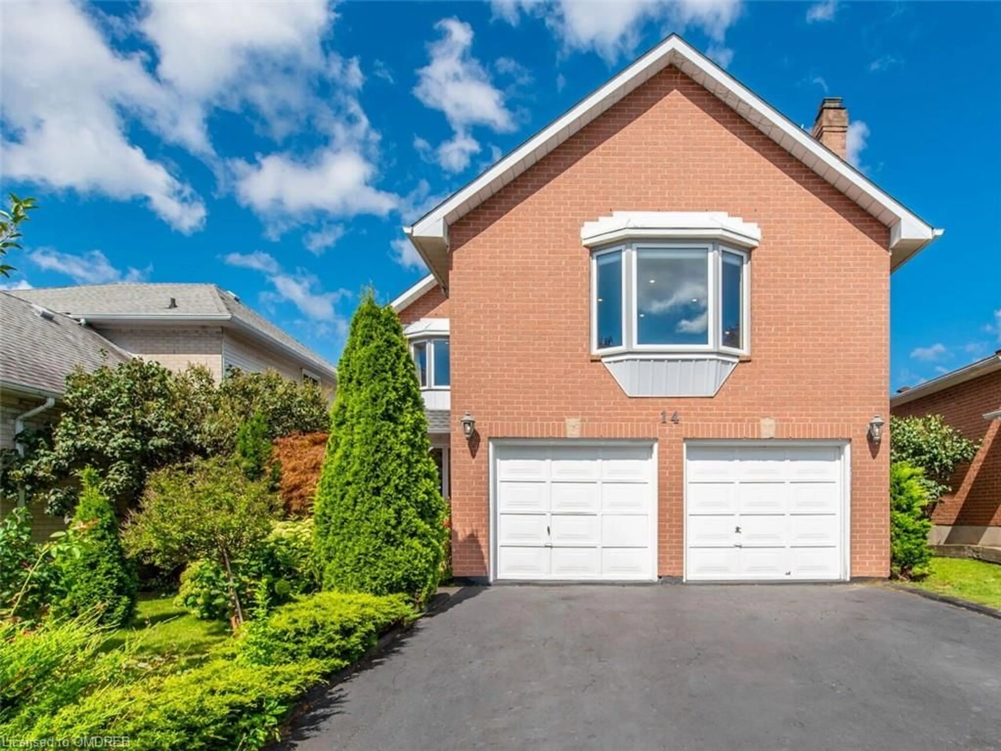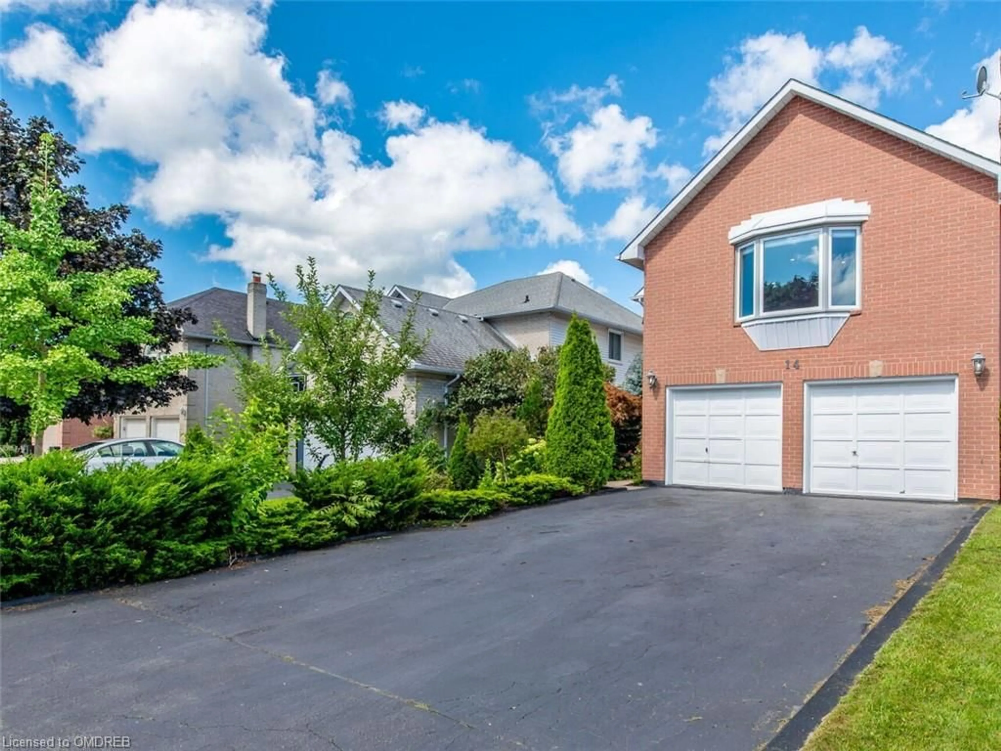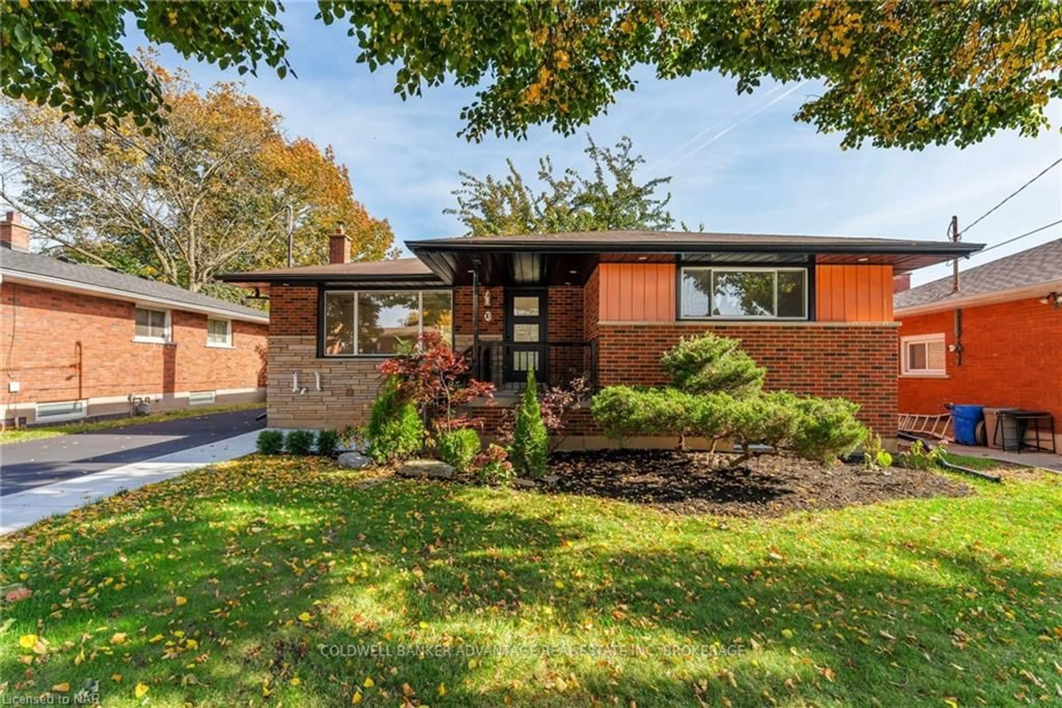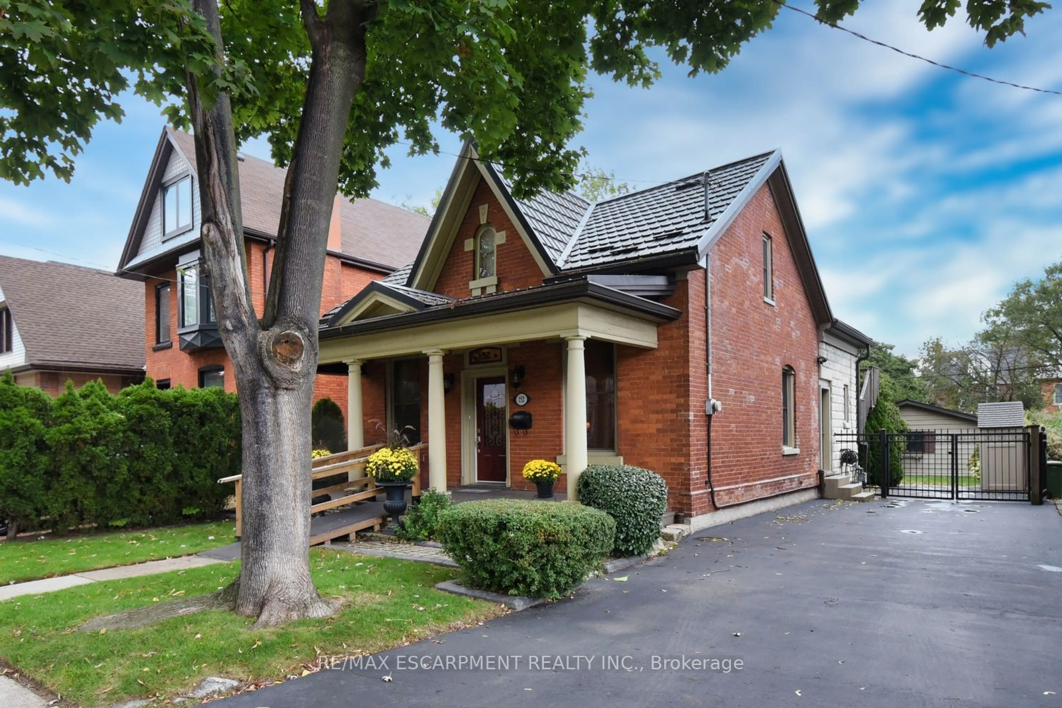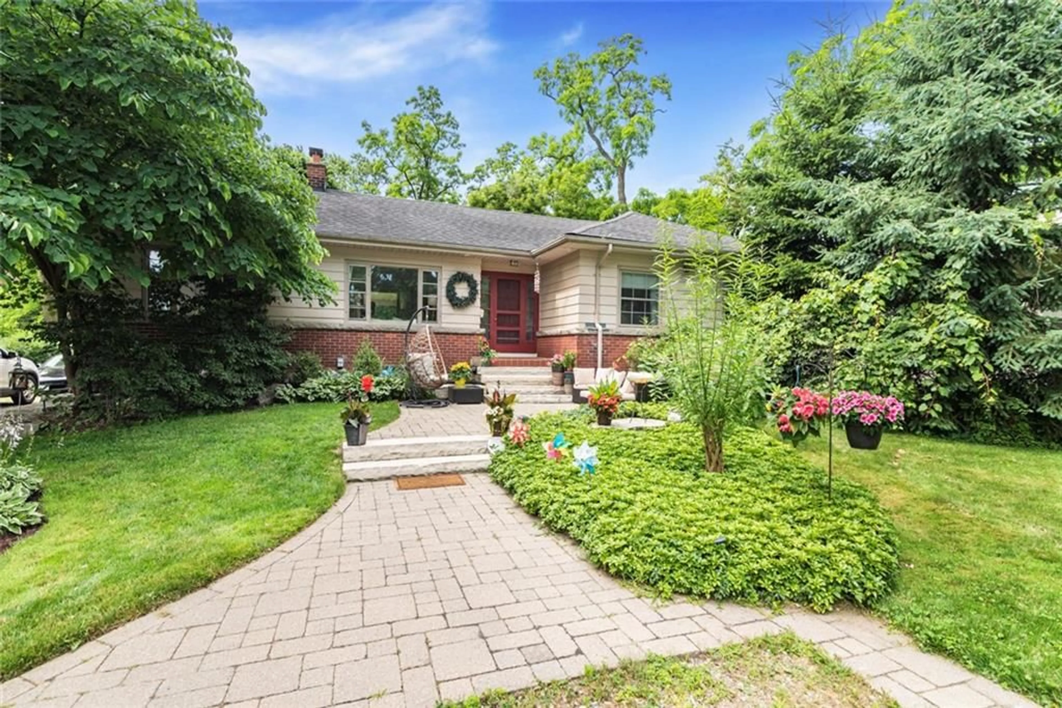14 Pompano Crt, Hamilton, Ontario L8W 3H2
Contact us about this property
Highlights
Estimated ValueThis is the price Wahi expects this property to sell for.
The calculation is powered by our Instant Home Value Estimate, which uses current market and property price trends to estimate your home’s value with a 90% accuracy rate.Not available
Price/Sqft$513/sqft
Est. Mortgage$4,677/mo
Tax Amount (2023)$6,479/yr
Days On Market98 days
Description
Discover classic style and contemporary comfort at 14 Pompano Court in Hamilton. With 2121 square feet of living space, this remodelled three-bedroom, three-bathroom home is located on the desirable Prime East Mountain. There's a formal dining room with crown moulding off the living room with bay windows. Appreciate the renovated kitchen that features a sizable island, quartz countertops, and stainless steel appliances. Step outside the kitchen onto the recently installed deck, which has a complete fence around it. The family room is raised and has a bay window and a gas fireplace. There is an ensuite bathroom, a walk-in closet, and a bay window in the master bedroom. Extra amenities include a laundry room on the main level, a basement activity area, and a double-paved driveway. Families will love this house since it's close to amenities, has easy access to the freeway, and is only a 5-minute walk from the prestigious TEMPLEMEAD Elementary School. Don't pass up the opportunity to buy this stunning residence!
Property Details
Interior
Features
Main Floor
Kitchen
5.41 x 4.67Dining Room
3.25 x 3.45Living Room
3.25 x 4.37Family Room
6.15 x 6.15Exterior
Features
Parking
Garage spaces 2
Garage type -
Other parking spaces 4
Total parking spaces 6
Property History
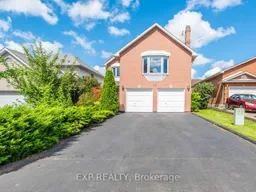 40
40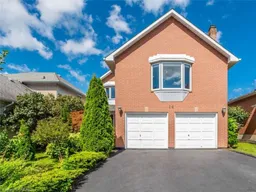 50
50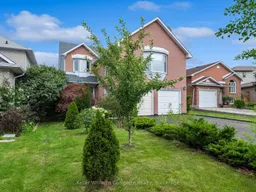 18
18Get up to 1% cashback when you buy your dream home with Wahi Cashback

A new way to buy a home that puts cash back in your pocket.
- Our in-house Realtors do more deals and bring that negotiating power into your corner
- We leverage technology to get you more insights, move faster and simplify the process
- Our digital business model means we pass the savings onto you, with up to 1% cashback on the purchase of your home
